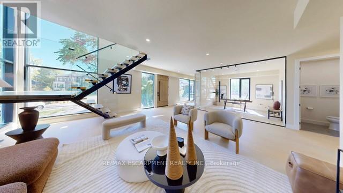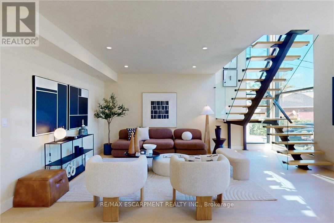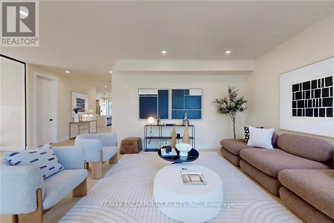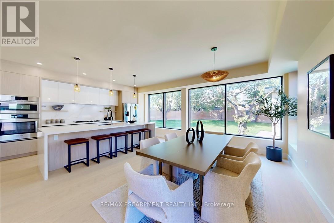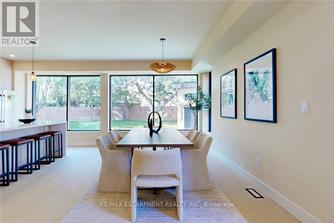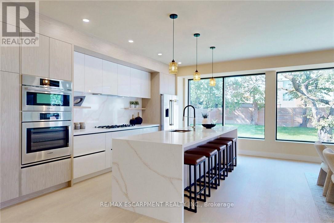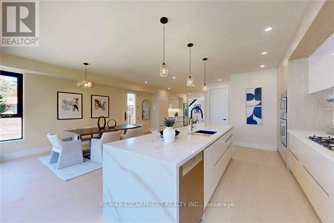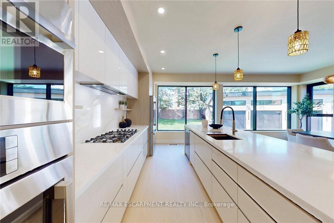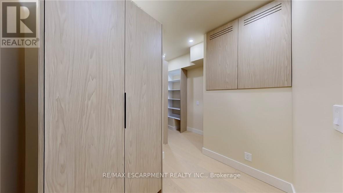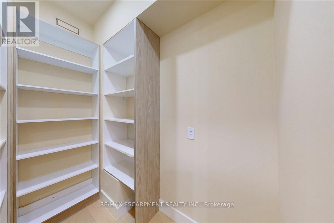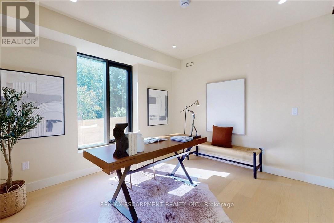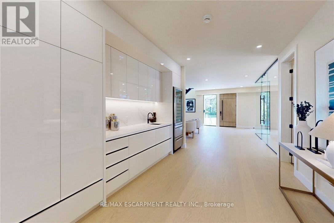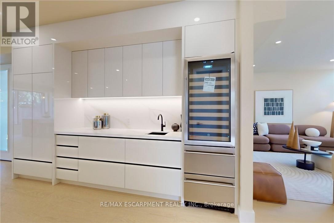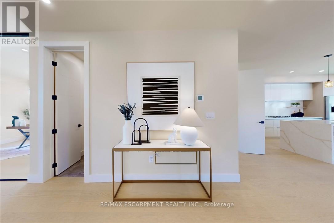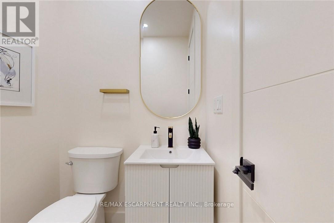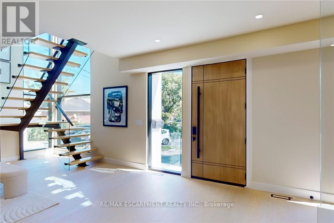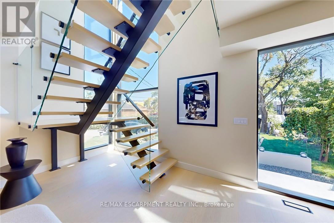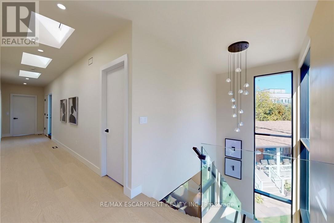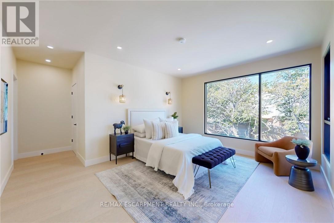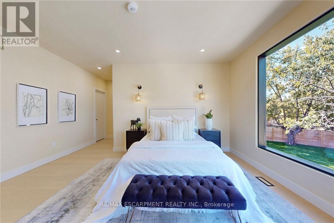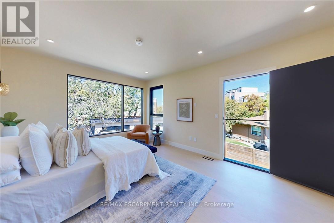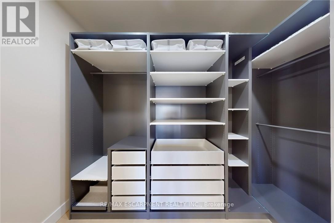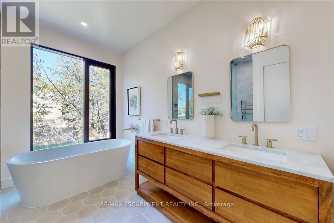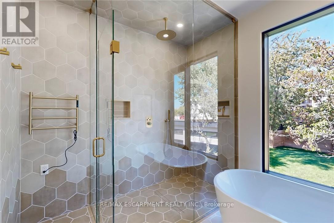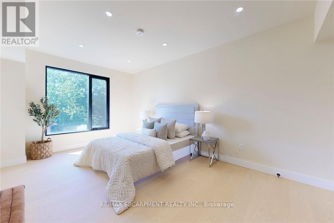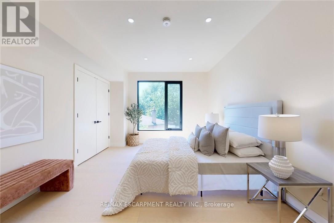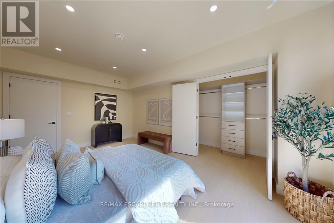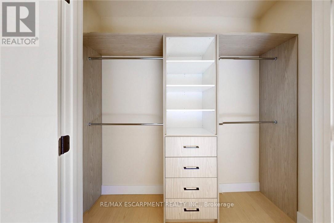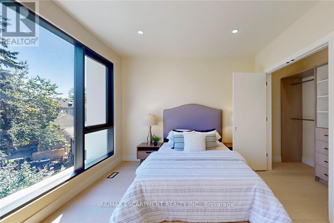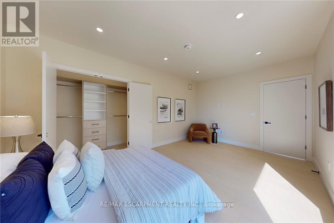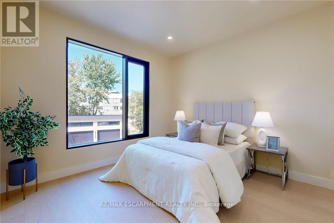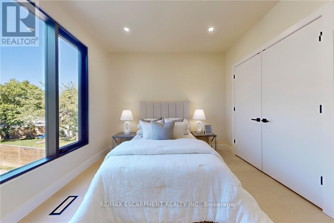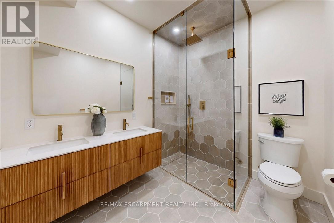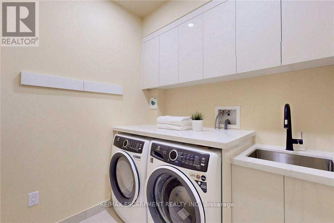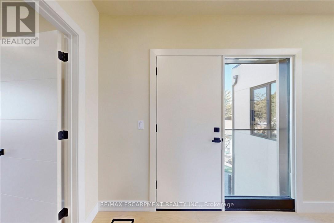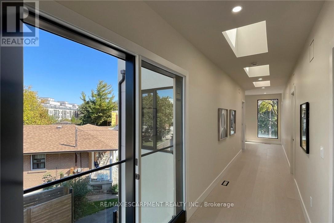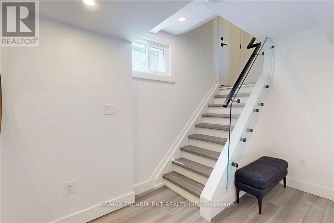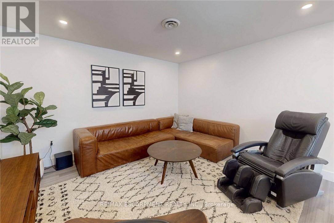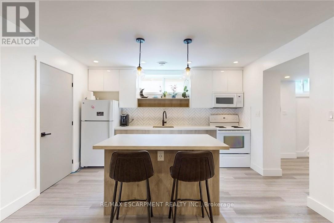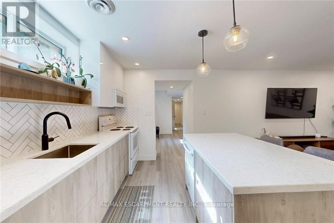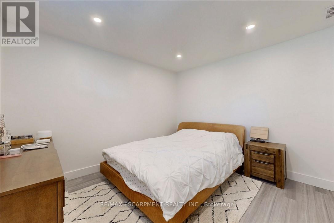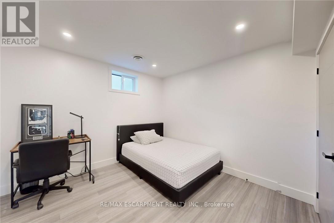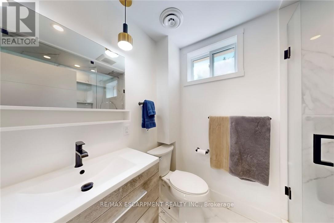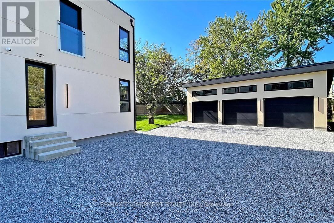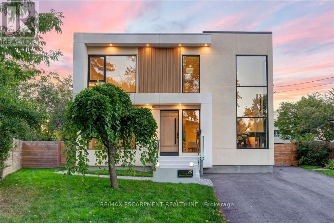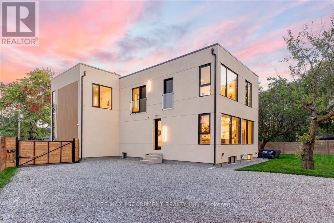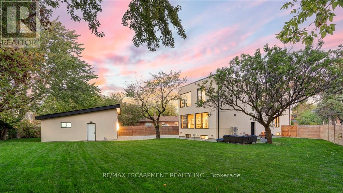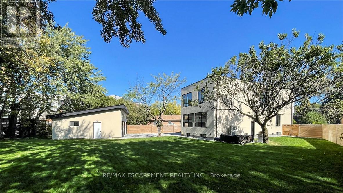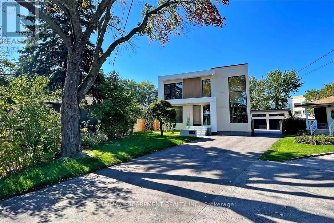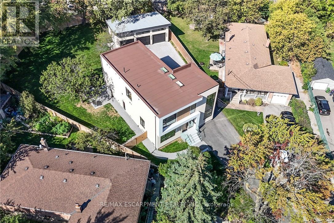7 Bedroom
4 Bathroom
3,000 - 3,500 ft2
Fireplace
Central Air Conditioning
Forced Air
$2,900,000
A rare opportunity for buyers seeking exceptional land, privacy, and functional space in the heart of Toronto. Set on an extraordinary 0.326-acre pie-shaped lot, this newly built modern home includes a heated 3-car detached garage that can double as a professional workspace, yoga studio, woodworking shop, creative studio, home gym, or private office-versatility almost never available in the city.** Fully insulated and drywalled, the garage features a 60-amp panel and rough-in for two hoists, making it ideal for collectors, hobbyists, trades, entrepreneurs, and anyone needing serious indoor/outdoor work or storage space. The oversized driveway accommodates 12+ vehicles and is secured behind a fully fenced yard with an electronic gate-another rare advantage for urban living. Inside, the home offers bright, contemporary design with a showpiece glass staircase and an open-concept main floor including a dedicated office. The chef-inspired kitchen features Bosch appliances, a Bertazzoni cooktop, servery, and a massive walk-in pantry with custom built-ins-perfect for elevated everyday living and entertaining. Upstairs, four spacious bedrooms (most with custom closets) include a luxurious primary suite with heated floors, curbless shower, and a feature smart toilet. The finished lower level offers a full 3-bedroom in-law suite with its own kitchen and living area, ideal for multi-generational families, guests, or flexible use. Located steps from Sheppard Avenue and walking distance to Sheppard West Subway Station, this property offers exceptional land value and unmatched convenience-close to transit, Yorkdale, parks, shops, and major highways. Homes with this combination of lot size, functional space, and transit access simply do not come to market often-this is a rare opportunity not to be missed. (id:56248)
Open House
This property has open houses!
Starts at:
2:00 pm
Ends at:
4:00 pm
Property Details
|
MLS® Number
|
C12557240 |
|
Property Type
|
Single Family |
|
Neigbourhood
|
Clanton Park |
|
Community Name
|
Clanton Park |
|
Amenities Near By
|
Hospital, Park, Place Of Worship, Public Transit |
|
Features
|
Carpet Free, In-law Suite |
|
Parking Space Total
|
15 |
|
Structure
|
Workshop |
Building
|
Bathroom Total
|
4 |
|
Bedrooms Above Ground
|
4 |
|
Bedrooms Below Ground
|
3 |
|
Bedrooms Total
|
7 |
|
Age
|
0 To 5 Years |
|
Appliances
|
Garage Door Opener Remote(s), Oven - Built-in, Range, Water Heater, Water Meter, Dishwasher, Dryer, Garage Door Opener, Microwave, Hood Fan, Stove, Washer, Wine Fridge, Refrigerator |
|
Basement Development
|
Finished |
|
Basement Features
|
Apartment In Basement, Separate Entrance, Walk-up |
|
Basement Type
|
N/a, N/a (finished), Full, N/a, N/a |
|
Construction Style Attachment
|
Detached |
|
Cooling Type
|
Central Air Conditioning |
|
Exterior Finish
|
Stucco |
|
Fire Protection
|
Security System, Smoke Detectors |
|
Fireplace Present
|
Yes |
|
Fireplace Type
|
Roughed In |
|
Flooring Type
|
Hardwood |
|
Foundation Type
|
Block |
|
Half Bath Total
|
1 |
|
Heating Fuel
|
Natural Gas |
|
Heating Type
|
Forced Air |
|
Stories Total
|
2 |
|
Size Interior
|
3,000 - 3,500 Ft2 |
|
Type
|
House |
|
Utility Water
|
Municipal Water |
Parking
|
Detached Garage
|
|
|
Garage
|
|
|
R V
|
|
Land
|
Acreage
|
No |
|
Fence Type
|
Fully Fenced, Fenced Yard |
|
Land Amenities
|
Hospital, Park, Place Of Worship, Public Transit |
|
Sewer
|
Sanitary Sewer |
|
Size Depth
|
156 Ft ,7 In |
|
Size Frontage
|
52 Ft ,1 In |
|
Size Irregular
|
52.1 X 156.6 Ft ; 166.06ft X 93.37ft X 54.74ft X 148.44 Ft |
|
Size Total Text
|
52.1 X 156.6 Ft ; 166.06ft X 93.37ft X 54.74ft X 148.44 Ft |
Rooms
| Level |
Type |
Length |
Width |
Dimensions |
|
Second Level |
Bedroom 2 |
5.59 m |
3.56 m |
5.59 m x 3.56 m |
|
Second Level |
Bedroom 3 |
5.59 m |
3.48 m |
5.59 m x 3.48 m |
|
Second Level |
Bedroom 4 |
3.99 m |
3.56 m |
3.99 m x 3.56 m |
|
Second Level |
Bathroom |
2.82 m |
2.36 m |
2.82 m x 2.36 m |
|
Second Level |
Laundry Room |
2.16 m |
1.93 m |
2.16 m x 1.93 m |
|
Second Level |
Primary Bedroom |
5.82 m |
5.54 m |
5.82 m x 5.54 m |
|
Second Level |
Bathroom |
3.53 m |
3.12 m |
3.53 m x 3.12 m |
|
Basement |
Kitchen |
3.96 m |
2.57 m |
3.96 m x 2.57 m |
|
Basement |
Living Room |
4.24 m |
3.96 m |
4.24 m x 3.96 m |
|
Main Level |
Foyer |
3.3 m |
2.03 m |
3.3 m x 2.03 m |
|
Main Level |
Living Room |
7.01 m |
6.15 m |
7.01 m x 6.15 m |
|
Main Level |
Kitchen |
5.94 m |
2.82 m |
5.94 m x 2.82 m |
|
Main Level |
Pantry |
3.48 m |
3.43 m |
3.48 m x 3.43 m |
|
Main Level |
Dining Room |
5.94 m |
3.99 m |
5.94 m x 3.99 m |
|
Main Level |
Office |
3.76 m |
3.3 m |
3.76 m x 3.3 m |
|
Main Level |
Other |
|
|
Measurements not available |
https://www.realtor.ca/real-estate/29116693/28-dunsmore-gardens-toronto-clanton-park-clanton-park

