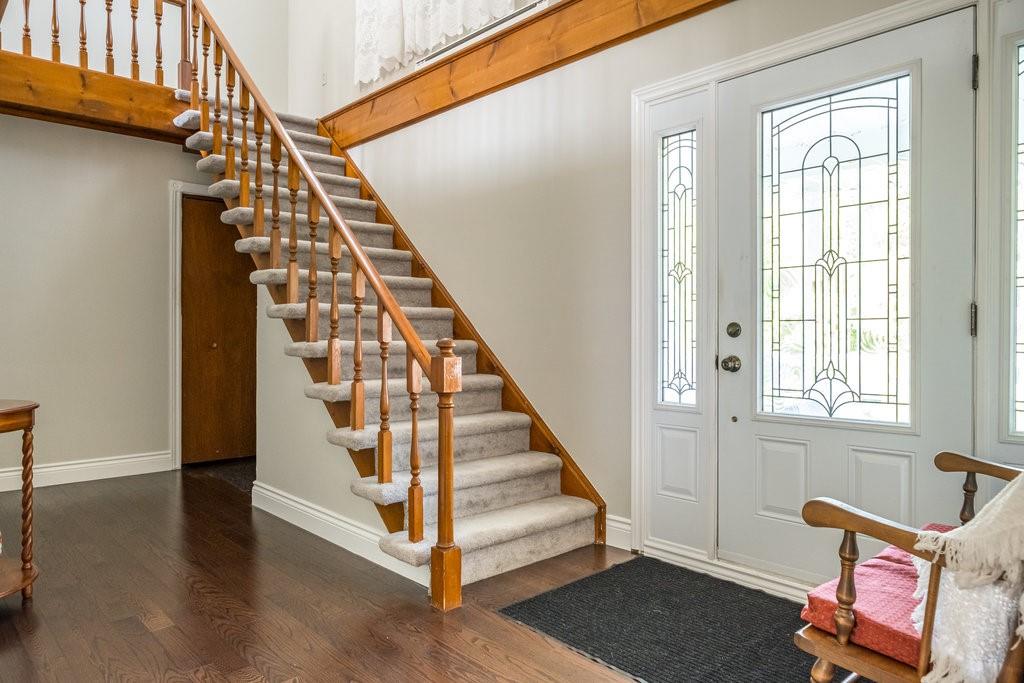5 Bedroom
2 Bathroom
2100 sqft
2 Level
Fireplace
Inground Pool
Central Air Conditioning
Forced Air
$929,900
Tranquility awaits! This lovely 5-bedroom country home with large L-shaped inground pool has all the space your growing family needs. Escape to the countryside & delight in wide open spaces with beautiful views from every angle. This bright and airy house has lots of natural light throughout. Enjoy entertaining family and friends in your own private oasis. The spacious ¾ acre lot offers plenty of room for the kids to run around and enjoy nature. Wonderful features include a large 3-season screened-in porch, fully finished basement, double car garage plus a 23’x15’ heated workshop. (id:56248)
Property Details
|
MLS® Number
|
H4203310 |
|
Property Type
|
Single Family |
|
AmenitiesNearBy
|
Golf Course |
|
EquipmentType
|
None |
|
Features
|
Treed, Wooded Area, Golf Course/parkland, Double Width Or More Driveway, Paved Driveway, Country Residential |
|
ParkingSpaceTotal
|
10 |
|
PoolType
|
Inground Pool |
|
RentalEquipmentType
|
None |
|
Structure
|
Shed |
Building
|
BathroomTotal
|
2 |
|
BedroomsAboveGround
|
5 |
|
BedroomsTotal
|
5 |
|
Appliances
|
Central Vacuum, Dryer, Refrigerator, Stove, Washer |
|
ArchitecturalStyle
|
2 Level |
|
BasementDevelopment
|
Finished |
|
BasementType
|
Full (finished) |
|
ConstructedDate
|
1968 |
|
ConstructionStyleAttachment
|
Detached |
|
CoolingType
|
Central Air Conditioning |
|
ExteriorFinish
|
Aluminum Siding, Brick |
|
FireplaceFuel
|
Gas |
|
FireplacePresent
|
Yes |
|
FireplaceType
|
Other - See Remarks |
|
FoundationType
|
Block |
|
HeatingFuel
|
Natural Gas |
|
HeatingType
|
Forced Air |
|
StoriesTotal
|
2 |
|
SizeExterior
|
2100 Sqft |
|
SizeInterior
|
2100 Sqft |
|
Type
|
House |
|
UtilityWater
|
Drilled Well, Well |
Parking
Land
|
Acreage
|
No |
|
LandAmenities
|
Golf Course |
|
Sewer
|
Septic System |
|
SizeDepth
|
335 Ft |
|
SizeFrontage
|
100 Ft |
|
SizeIrregular
|
100 X 335.1 |
|
SizeTotalText
|
100 X 335.1|1/2 - 1.99 Acres |
|
SoilType
|
Clay, Loam |
|
ZoningDescription
|
Residential |
Rooms
| Level |
Type |
Length |
Width |
Dimensions |
|
Second Level |
4pc Bathroom |
|
|
Measurements not available |
|
Second Level |
Bedroom |
|
|
9' 6'' x 8' 5'' |
|
Second Level |
Bedroom |
|
|
13' '' x 10' 4'' |
|
Second Level |
Bedroom |
|
|
17' 6'' x 10' 6'' |
|
Basement |
Utility Room |
|
|
Measurements not available |
|
Basement |
Storage |
|
|
15' 5'' x 9' 4'' |
|
Basement |
Workshop |
|
|
17' 4'' x 11' 5'' |
|
Basement |
Games Room |
|
|
21' 8'' x 9' 5'' |
|
Basement |
Family Room |
|
|
28' 3'' x 11' 5'' |
|
Ground Level |
Sunroom |
|
|
19' 7'' x 13' 10'' |
|
Ground Level |
Bedroom |
|
|
11' 6'' x 9' 8'' |
|
Ground Level |
Bedroom |
|
|
13' 4'' x 9' 7'' |
|
Ground Level |
4pc Bathroom |
|
|
Measurements not available |
|
Ground Level |
Kitchen |
|
|
11' 11'' x 11' 7'' |
|
Ground Level |
Dining Room |
|
|
10' 1'' x 9' 11'' |
|
Ground Level |
Living Room |
|
|
17' 6'' x 11' 6'' |
|
Ground Level |
Foyer |
|
|
17' 1'' x 11' 8'' |
https://www.realtor.ca/real-estate/27309068/2777-westbrook-road-west-lincoln











































