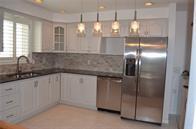3 Bedroom
1 Bathroom
1750 sqft
Fireplace
Central Air Conditioning
Forced Air
$2,650 Monthly
Well maintained 4 level backsplit detached home in prime East Mountain location. Conveniently closed to schools, Mohawk sports parks, Mountain Bow, public transit, shopping center, and easy highway access. Upper level apartment contains: Spacious 3 bedrooms, family room, living room, dinning room, eat-in kitchen, One 3 pics bathroom and ensuite laundry room. Newer Washer & Dryer. 2 parking space available(driveway parking). 60% share of all utility bills. Shared backyard. No smoking is required. Rental application, Credit Check, Employment letter, Recent Paystubs or Prove of income and References. The Landlord reserve the right to meet the tenant before the deal being firmed. Ontario Standard lease will be required to sign before occupancy date. (id:56248)
Property Details
|
MLS® Number
|
H4201124 |
|
Property Type
|
Single Family |
|
AmenitiesNearBy
|
Hospital, Public Transit, Recreation, Schools |
|
CommunityFeatures
|
Community Centre |
|
EquipmentType
|
Water Heater |
|
Features
|
Park Setting, Park/reserve, Paved Driveway |
|
ParkingSpaceTotal
|
3 |
|
RentalEquipmentType
|
Water Heater |
Building
|
BathroomTotal
|
1 |
|
BedroomsAboveGround
|
3 |
|
BedroomsTotal
|
3 |
|
BasementDevelopment
|
Unfinished |
|
BasementType
|
None (unfinished) |
|
ConstructionStyleAttachment
|
Detached |
|
CoolingType
|
Central Air Conditioning |
|
ExteriorFinish
|
Brick |
|
FireplaceFuel
|
Gas |
|
FireplacePresent
|
Yes |
|
FireplaceType
|
Other - See Remarks |
|
FoundationType
|
Poured Concrete |
|
HeatingFuel
|
Natural Gas |
|
HeatingType
|
Forced Air |
|
SizeExterior
|
1750 Sqft |
|
SizeInterior
|
1750 Sqft |
|
Type
|
House |
|
UtilityWater
|
Municipal Water |
Land
|
Acreage
|
No |
|
LandAmenities
|
Hospital, Public Transit, Recreation, Schools |
|
Sewer
|
Municipal Sewage System |
|
SizeDepth
|
100 Ft |
|
SizeFrontage
|
39 Ft |
|
SizeIrregular
|
39.53 X 100.07 |
|
SizeTotalText
|
39.53 X 100.07|under 1/2 Acre |
Rooms
| Level |
Type |
Length |
Width |
Dimensions |
|
Second Level |
5pc Bathroom |
|
|
Measurements not available |
|
Second Level |
Bedroom |
|
|
10' '' x 9' '' |
|
Second Level |
Bedroom |
|
|
11' '' x 10' 6'' |
|
Second Level |
Primary Bedroom |
|
|
19' '' x 11' 6'' |
|
Ground Level |
Family Room |
|
|
20' '' x 13' '' |
|
Ground Level |
Laundry Room |
|
|
Measurements not available |
|
Ground Level |
Eat In Kitchen |
|
|
18' 6'' x 10' 6'' |
|
Ground Level |
Dining Room |
|
|
12' 6'' x 11' '' |
|
Ground Level |
Living Room |
|
|
13' '' x 11' '' |
|
Ground Level |
Foyer |
|
|
Measurements not available |
https://www.realtor.ca/real-estate/27209996/275-locheed-drive-unit-upper-hamilton

















