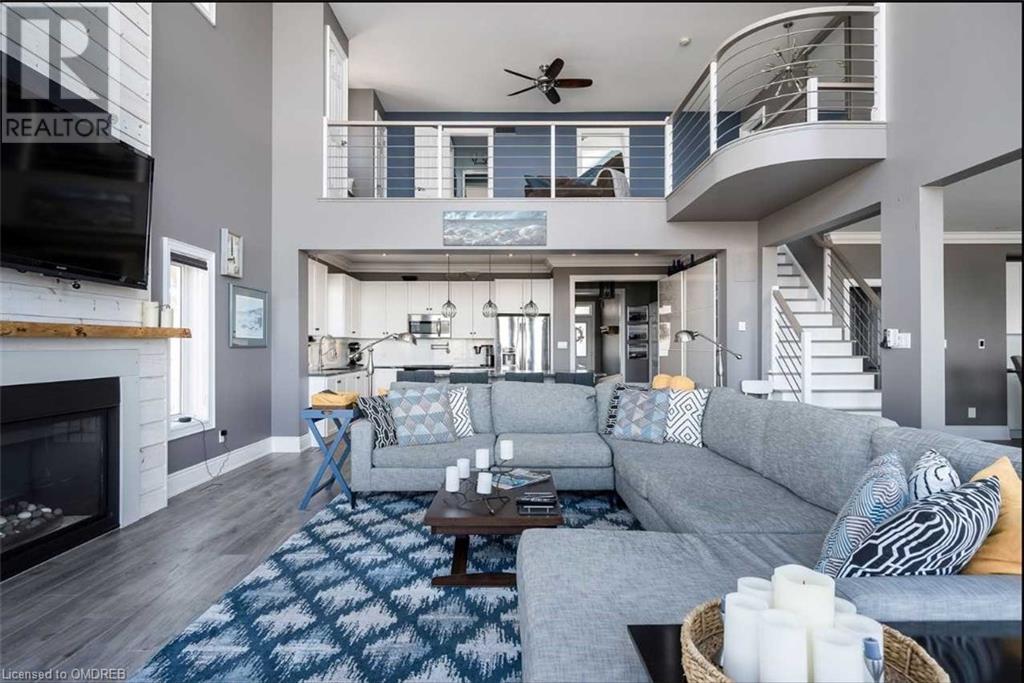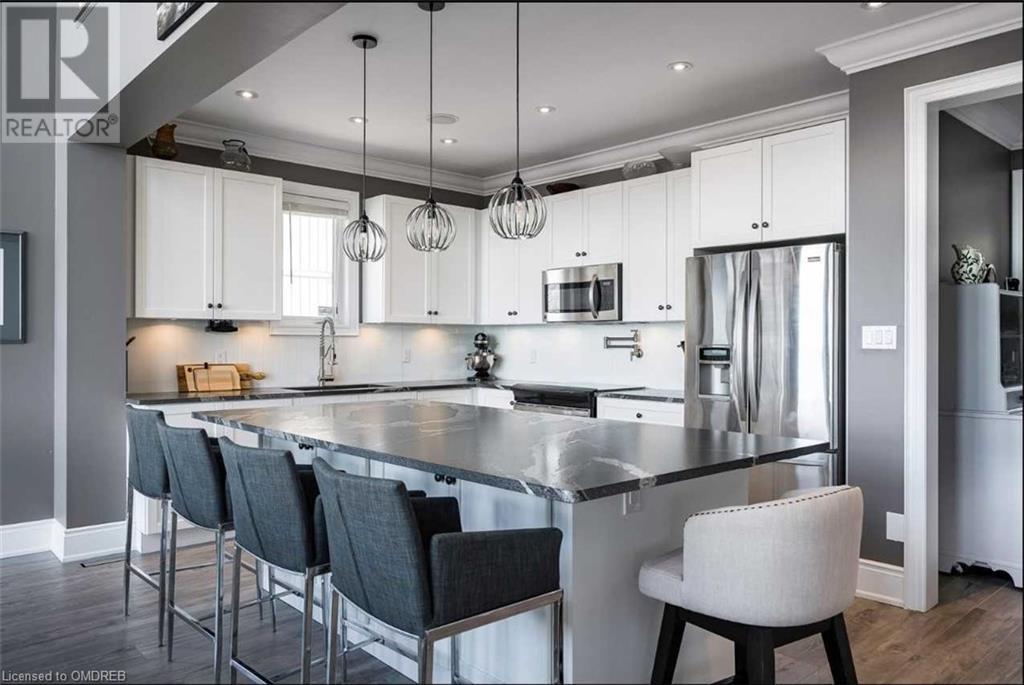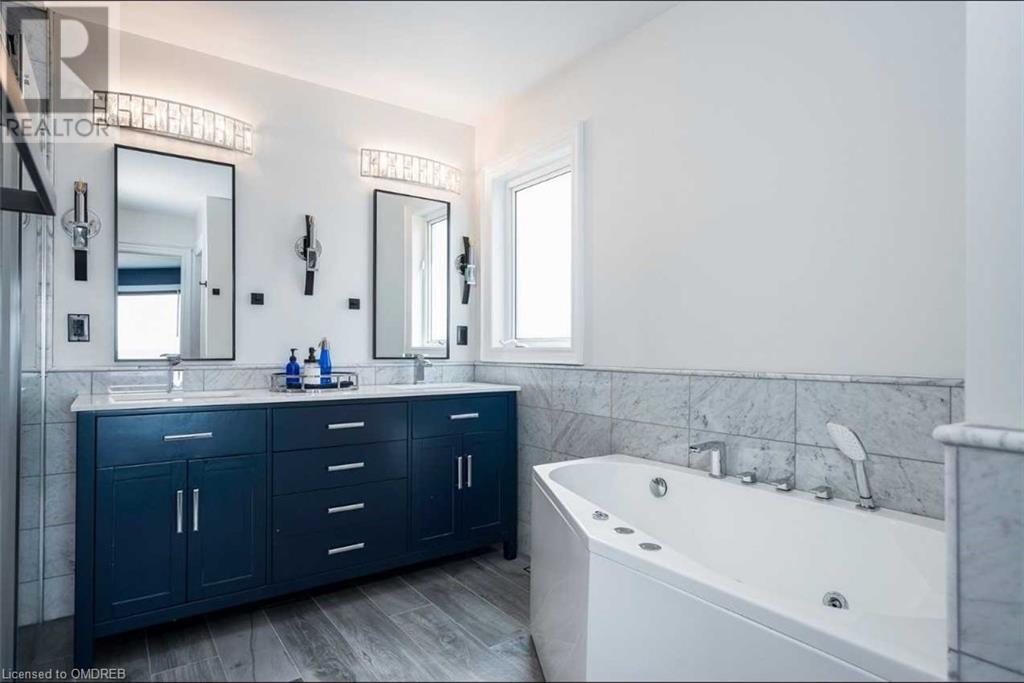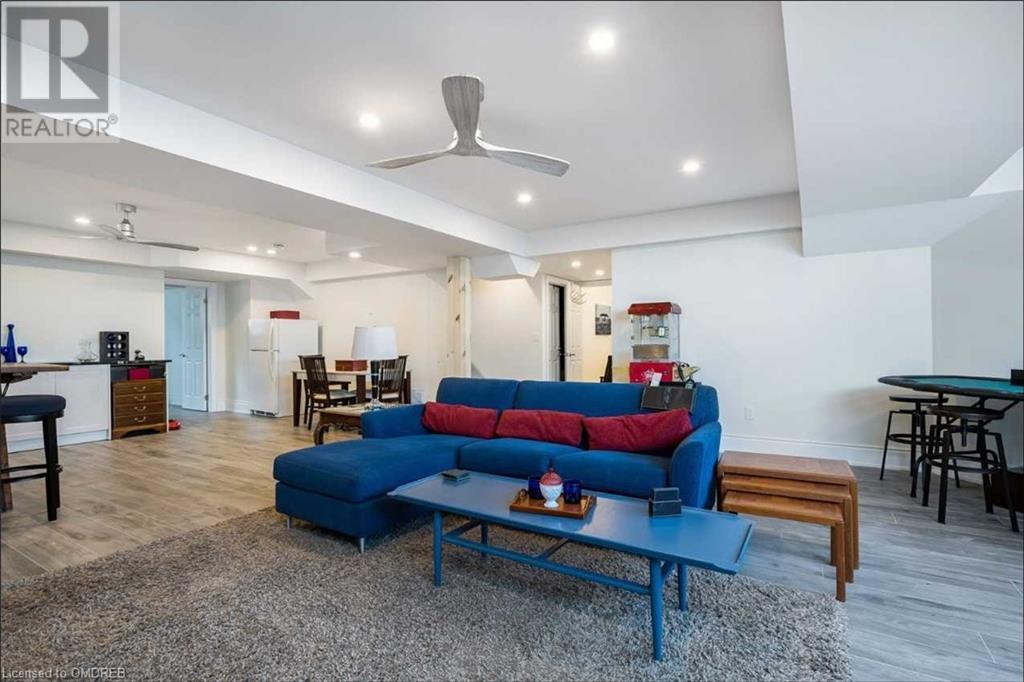6 Bedroom
7 Bathroom
3180 sqft
2 Level
Central Air Conditioning
Waterfront
$1,839,999Maintenance,
$298 Monthly
Spectacular Views Of Lake Overlooking Georgian Bay, Gorgeous Renovated Executive Home With Custom Finishes, 6 Bdrms + Loft, 7 Baths, Stunning Room With 26' Ceilings, Panoramic View Over Tranquil Lake, Fabulous Open Concept Layout, Gourmet Kitchen Is A Chef's Dream, Huge Rooms, Entertainer's Delight, Fabulous Bar Area Overlooks Lake, 4770 Sq.Ft Of Luxurious Finished Living Space, Ultimate Luxury Lifestyle, Private Clubhouse, Salt Water Pool, Sauna, Exercise Room & Party Room, Includes Snow Removal, Lawn Maintenance & Landscaping! Quiet Family Friendly Street, Porcelain Hardwood Floors On All Levels, Modern Stainless Steel Railings, Speakers throughout, Master Bdrm Retreat Features Spa-Like 5 Pc Ensuite Bath & breathtaking View Over Lake, Open Concept 2nd Level Loft, Modern Prof Finished Bsmt With Huge Family Room, 2 Bdrms, 2 Baths And Large Storage Room, Ideal Lifestyle On Lake, Close To Golf, Skiing, Trails & Charming Collingwood. (id:56248)
Property Details
|
MLS® Number
|
40600521 |
|
Property Type
|
Single Family |
|
AmenitiesNearBy
|
Beach |
|
Features
|
Conservation/green Belt, Balcony |
|
ParkingSpaceTotal
|
4 |
|
ViewType
|
Direct Water View |
|
WaterFrontType
|
Waterfront |
Building
|
BathroomTotal
|
7 |
|
BedroomsAboveGround
|
4 |
|
BedroomsBelowGround
|
2 |
|
BedroomsTotal
|
6 |
|
Amenities
|
Exercise Centre, Party Room |
|
Appliances
|
Central Vacuum, Dishwasher, Dryer, Microwave, Refrigerator, Stove, Washer |
|
ArchitecturalStyle
|
2 Level |
|
BasementDevelopment
|
Finished |
|
BasementType
|
Full (finished) |
|
ConstructionStyleAttachment
|
Detached |
|
CoolingType
|
Central Air Conditioning |
|
ExteriorFinish
|
Stone, Vinyl Siding |
|
HalfBathTotal
|
3 |
|
HeatingFuel
|
Natural Gas |
|
StoriesTotal
|
2 |
|
SizeInterior
|
3180 Sqft |
|
Type
|
House |
|
UtilityWater
|
Municipal Water |
Parking
Land
|
AccessType
|
Water Access, Road Access |
|
Acreage
|
No |
|
LandAmenities
|
Beach |
|
Sewer
|
Municipal Sewage System |
|
SizeDepth
|
113 Ft |
|
SizeFrontage
|
51 Ft |
|
SizeTotalText
|
Under 1/2 Acre |
|
ZoningDescription
|
R1-13 |
Rooms
| Level |
Type |
Length |
Width |
Dimensions |
|
Second Level |
5pc Bathroom |
|
|
Measurements not available |
|
Second Level |
2pc Bathroom |
|
|
Measurements not available |
|
Second Level |
5pc Bathroom |
|
|
Measurements not available |
|
Second Level |
Loft |
|
|
17'8'' x 11'0'' |
|
Second Level |
Bedroom |
|
|
13'1'' x 11'6'' |
|
Second Level |
Bedroom |
|
|
13'4'' x 11'0'' |
|
Second Level |
Primary Bedroom |
|
|
19'4'' x 16'6'' |
|
Lower Level |
3pc Bathroom |
|
|
Measurements not available |
|
Lower Level |
2pc Bathroom |
|
|
Measurements not available |
|
Lower Level |
Utility Room |
|
|
Measurements not available |
|
Lower Level |
Bedroom |
|
|
14'0'' x 12'9'' |
|
Lower Level |
Bedroom |
|
|
16'8'' x 13'2'' |
|
Lower Level |
Family Room |
|
|
19'0'' x 33'1'' |
|
Main Level |
2pc Bathroom |
|
|
Measurements not available |
|
Main Level |
3pc Bathroom |
|
|
Measurements not available |
|
Main Level |
Bedroom |
|
|
10'0'' x 10'0'' |
|
Main Level |
Kitchen |
|
|
19'1'' x 11'6'' |
|
Main Level |
Media |
|
|
20'0'' x 16'6'' |
|
Main Level |
Great Room |
|
|
25' x 19' |
https://www.realtor.ca/real-estate/27003483/27-waterview-road-wasaga-beach






































