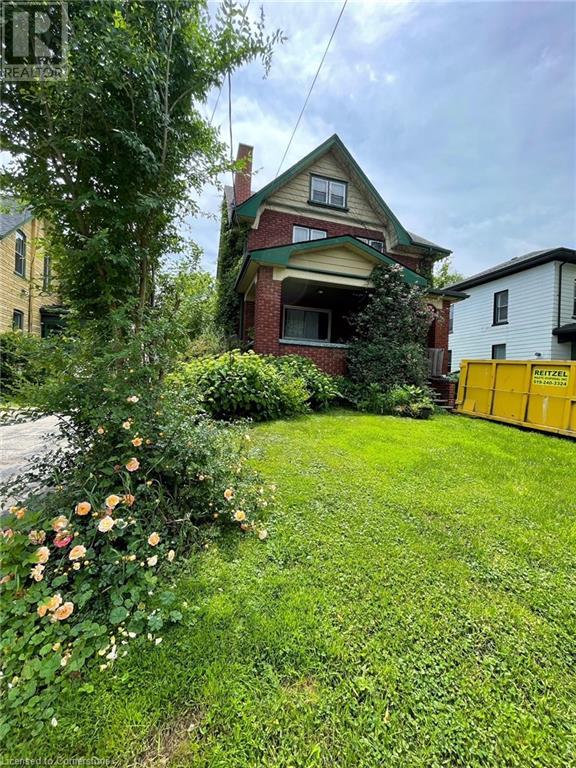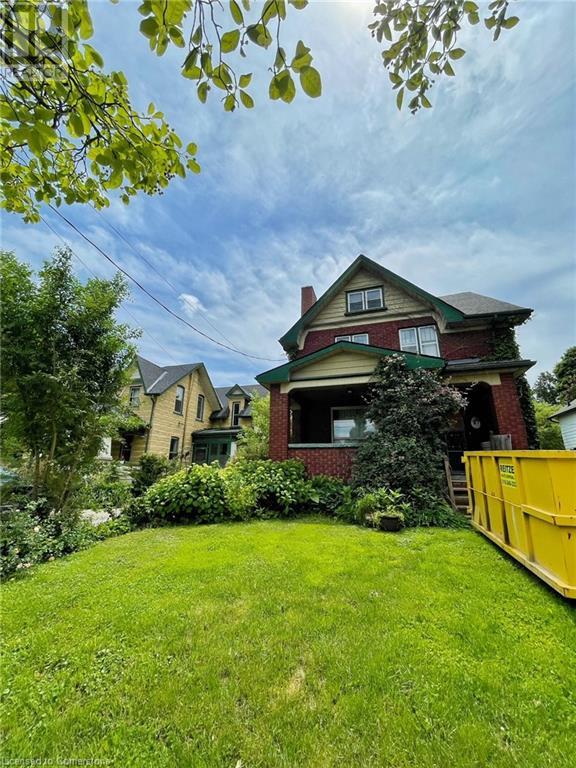4 Bedroom
3 Bathroom
2,010 ft2
Fireplace
Window Air Conditioner
Radiant Heat, Hot Water Radiator Heat
$499,900
Welcome to 27 Bingeman Street – A Timeless Classic in the Heart of Kitchener Step into the charm of yesteryear with this beautiful 2.5-storey red brick home, built in 1935 by a master builder for his own family. Nestled on a quiet street just a short walk from downtown Kitchener, this home blends historic character with modern potential to bring this house back to its former glory. features include 9 ceilings, original hardwood flooring, trim, staircase and two sets of antique pocket doors with etched glass. The spacious main floor includes a pantry off the kitchen and a three piece bath. Upstairs 4 bedrooms, and additional kitchenette and a balcony off the back room. The attic runs the entire floor of the house and has great potential for an open concept living space. Plenty of windows allowing for natural light, along with custom skylights. The roof was replaced 10 years ago with 35 year shingles. Top of the line boiler was replaced 20 years ago. New sewage pipes running from the house to the street replaced in 2023. This home has been in the same family since 1985. Purchase from the builder himself. Kitchen plumbing has been fixed. The repairs to the ceiling have not been completed. There is a spacious front porch, perfect for relaxing and enjoying your morning coffee, overlooking the spacious private lot. Central location, ample parking, steps to downtown, parks, schools, library centre in the square. (id:56248)
Property Details
|
MLS® Number
|
40743566 |
|
Property Type
|
Single Family |
|
Neigbourhood
|
Central Frederick |
|
Amenities Near By
|
Schools, Shopping |
|
Community Features
|
Quiet Area |
|
Equipment Type
|
Water Heater |
|
Parking Space Total
|
3 |
|
Rental Equipment Type
|
Water Heater |
Building
|
Bathroom Total
|
3 |
|
Bedrooms Above Ground
|
4 |
|
Bedrooms Total
|
4 |
|
Basement Development
|
Partially Finished |
|
Basement Type
|
Full (partially Finished) |
|
Constructed Date
|
1935 |
|
Construction Style Attachment
|
Detached |
|
Cooling Type
|
Window Air Conditioner |
|
Exterior Finish
|
Brick |
|
Fireplace Fuel
|
Wood |
|
Fireplace Present
|
Yes |
|
Fireplace Total
|
1 |
|
Fireplace Type
|
Other - See Remarks |
|
Heating Type
|
Radiant Heat, Hot Water Radiator Heat |
|
Stories Total
|
3 |
|
Size Interior
|
2,010 Ft2 |
|
Type
|
House |
|
Utility Water
|
Municipal Water |
Land
|
Acreage
|
No |
|
Land Amenities
|
Schools, Shopping |
|
Sewer
|
Municipal Sewage System |
|
Size Depth
|
136 Ft |
|
Size Frontage
|
45 Ft |
|
Size Irregular
|
0.14 |
|
Size Total
|
0.14 Ac|under 1/2 Acre |
|
Size Total Text
|
0.14 Ac|under 1/2 Acre |
|
Zoning Description
|
R5 |
Rooms
| Level |
Type |
Length |
Width |
Dimensions |
|
Second Level |
4pc Bathroom |
|
|
6'0'' x 5'0'' |
|
Second Level |
Kitchen |
|
|
9'0'' x 6'5'' |
|
Second Level |
Bedroom |
|
|
13'0'' x 10'0'' |
|
Second Level |
Bedroom |
|
|
11'0'' x 8'2'' |
|
Second Level |
Bedroom |
|
|
11'0'' x 11'0'' |
|
Second Level |
Primary Bedroom |
|
|
18'0'' x 14'0'' |
|
Basement |
Workshop |
|
|
11'0'' x 7'0'' |
|
Basement |
Cold Room |
|
|
10'5'' x 10'0'' |
|
Basement |
Office |
|
|
10'5'' x 10'5'' |
|
Basement |
Den |
|
|
12'0'' x 9'0'' |
|
Basement |
3pc Bathroom |
|
|
10'0'' x 7'0'' |
|
Basement |
Laundry Room |
|
|
10'8'' x 7'0'' |
|
Main Level |
Foyer |
|
|
12'0'' x 8'8'' |
|
Main Level |
3pc Bathroom |
|
|
10'0'' x 5'0'' |
|
Main Level |
Mud Room |
|
|
9'5'' x 9'0'' |
|
Main Level |
Kitchen |
|
|
15'8'' x 11'6'' |
|
Main Level |
Dining Room |
|
|
14'0'' x 15'2'' |
|
Main Level |
Living Room |
|
|
17'6'' x 15'2'' |
https://www.realtor.ca/real-estate/28500565/27-bingeman-street-kitchener

















