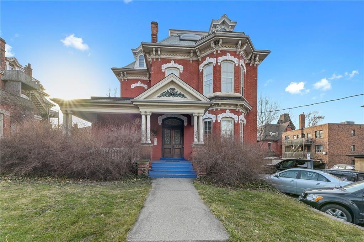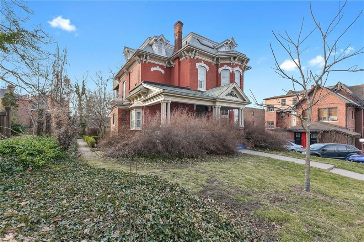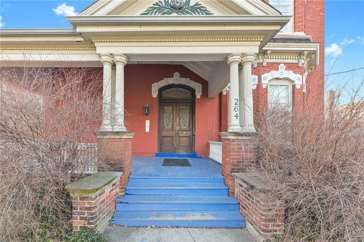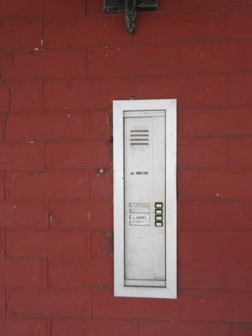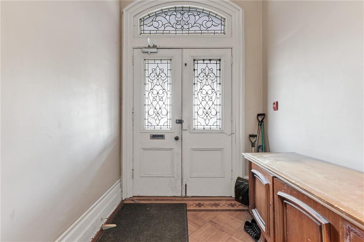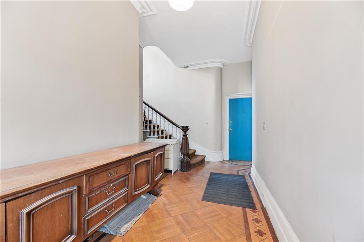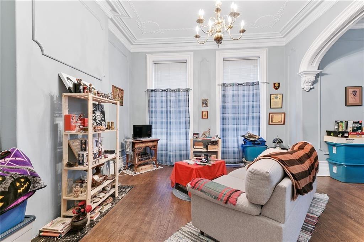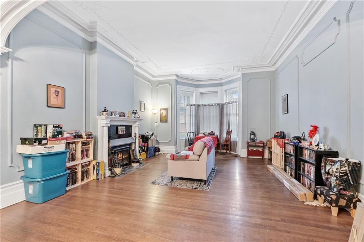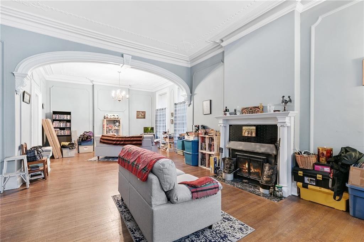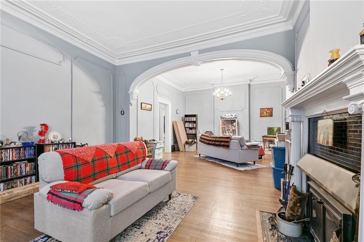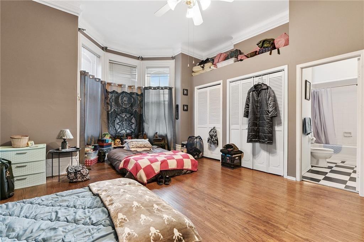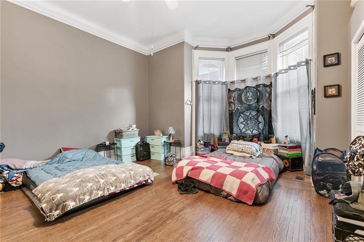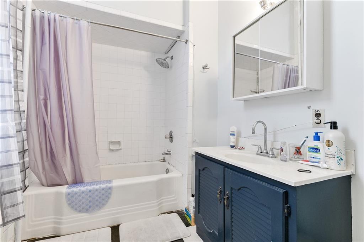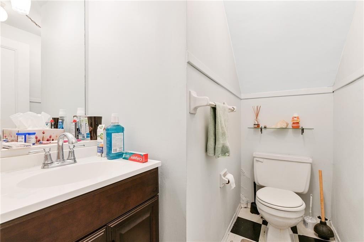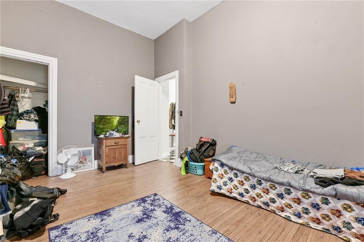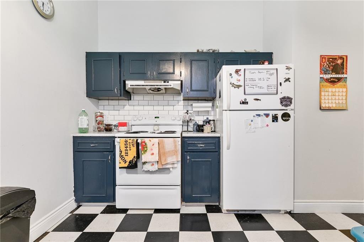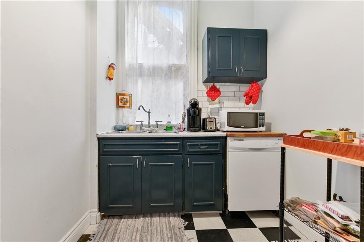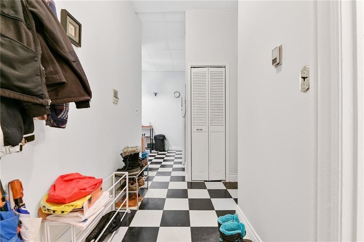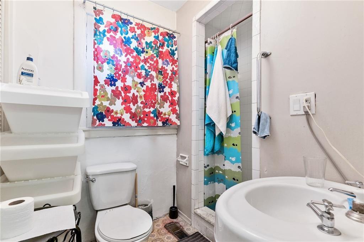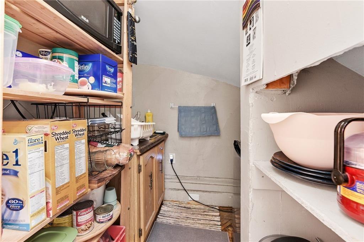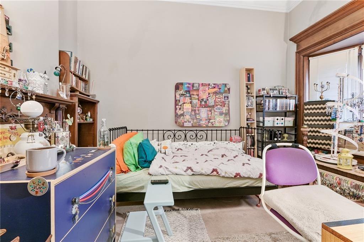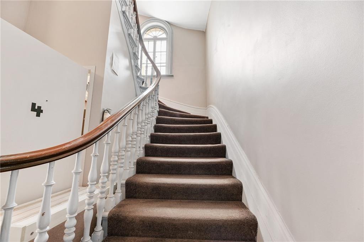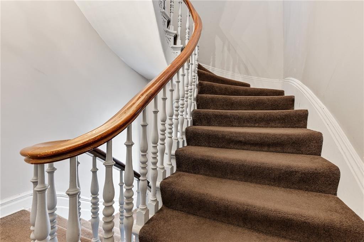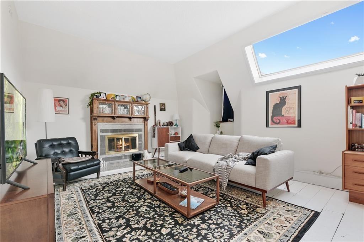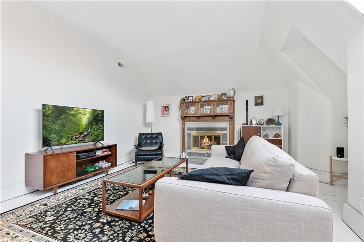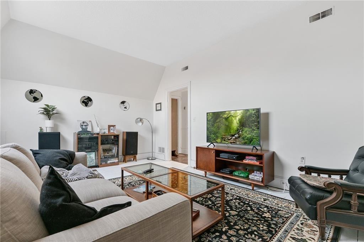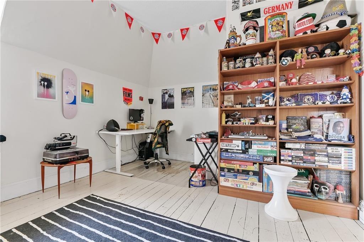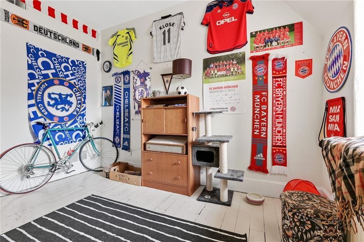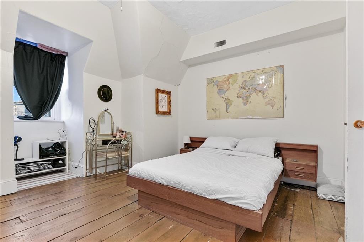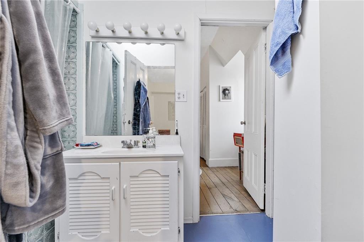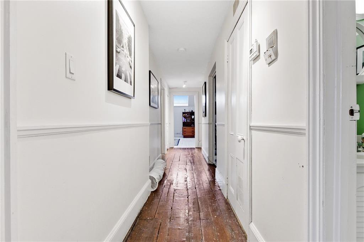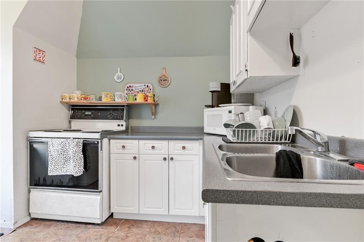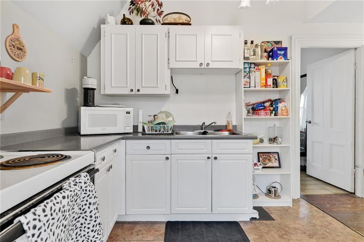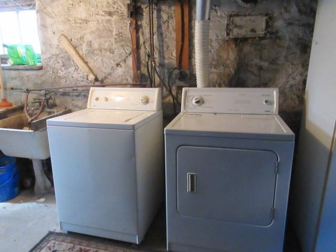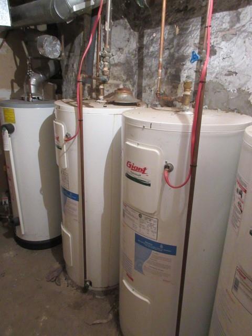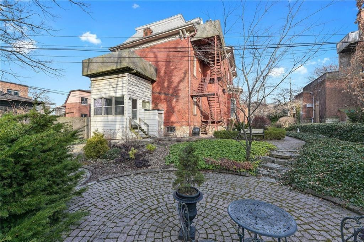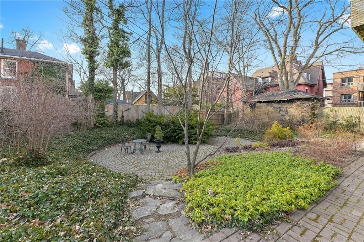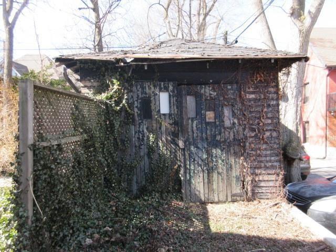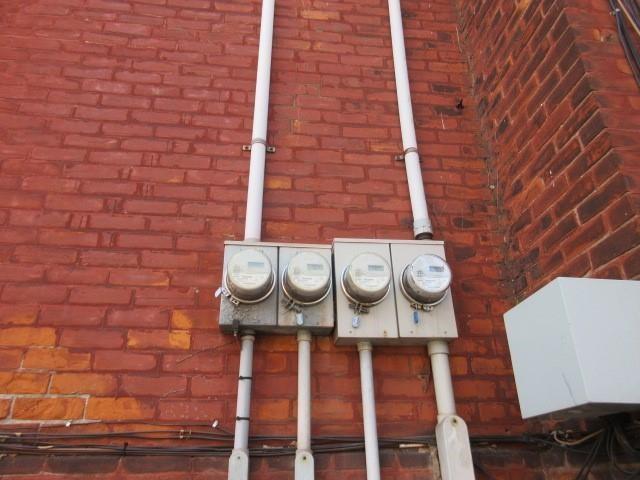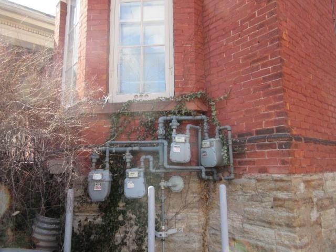6 Bedroom
7 Bathroom
5859 sqft
3 Level
Fireplace
Forced Air
$1,449,900
Location! Durand area Welcome to 264 Macnab St S over 5800 sq ft of living space, built in 1870, 4-unit home, zoned 3 unit legal non-conforming. Stunning architecture, incredible character & charm. A rare find & opportunity to own a part of Hamilton’s elite homes. Double dr entry. Lrg foyer w/ spiral oak staircase & banister, Main flr has bachelor unit w/ large sitting rm, fireplace, bay window, kitchenette. Also on main level is a massive 1826 sq ft 2bedrm unit, w/separate dining rm, bay window, crown moulding, large living rm w/fireplace, hardwd flrs, large master w/ ensuite & large closet, kitchen w/ 3 appliances, 2 pc powder rm. 2nd flr unit is approx. 1606 sq ft w/ 2 bedrms, dining rm to deck, master bedrm w/ fireplace, kitchen w/ 3 appliances, lrg 4-piece bath, powder rm and side entrance to side drive. 3 rd. level unit is approx. 1200 sq ft, lrg living rm w/ fireplace & skylights, kitchen w/ door to deck & fire escape, 2 bedrms w/ walkthrough ensuite bathrm, 3rd bedrm or den. Full basement w/ sep entrance to laundry rm that tenants share, the rest is for storage. Each unit has their own furn, hydro & water heater. gorgeous large lot w/ parking for tenants, detached garage, lots of trees and bushes located in yard/interlocking sitting area, fire escape to all levels, remarkable location steps to St Joseph’s hosp, downtown, escarpments & trails, minutes to 403 and Mohawk College. Allow 24 hrs notice for showings, zoning certificate attached rm sizes apprx. & irreg. (id:56248)
Property Details
|
MLS® Number
|
H4190031 |
|
Property Type
|
Single Family |
|
AmenitiesNearBy
|
Hospital, Public Transit, Marina, Recreation, Schools |
|
CommunityFeatures
|
Community Centre |
|
EquipmentType
|
Water Heater |
|
Features
|
Park Setting, Park/reserve, Crushed Stone Driveway, Level, In-law Suite |
|
ParkingSpaceTotal
|
5 |
|
RentalEquipmentType
|
Water Heater |
Building
|
BathroomTotal
|
7 |
|
BedroomsAboveGround
|
6 |
|
BedroomsTotal
|
6 |
|
Appliances
|
Dishwasher, Dryer, Intercom, Refrigerator, Stove, Washer & Dryer, Blinds, Window Coverings |
|
ArchitecturalStyle
|
3 Level |
|
BasementDevelopment
|
Unfinished |
|
BasementType
|
Full (unfinished) |
|
ConstructedDate
|
1870 |
|
ConstructionStyleAttachment
|
Detached |
|
ExteriorFinish
|
Brick, Stone |
|
FireplaceFuel
|
Wood |
|
FireplacePresent
|
Yes |
|
FireplaceType
|
Other - See Remarks |
|
FoundationType
|
Stone |
|
HalfBathTotal
|
3 |
|
HeatingFuel
|
Natural Gas |
|
HeatingType
|
Forced Air |
|
StoriesTotal
|
3 |
|
SizeExterior
|
5859 Sqft |
|
SizeInterior
|
5859 Sqft |
|
Type
|
House |
|
UtilityWater
|
Municipal Water |
Parking
Land
|
Acreage
|
No |
|
LandAmenities
|
Hospital, Public Transit, Marina, Recreation, Schools |
|
Sewer
|
Municipal Sewage System |
|
SizeDepth
|
130 Ft |
|
SizeFrontage
|
66 Ft |
|
SizeIrregular
|
66.99 X 130 |
|
SizeTotalText
|
66.99 X 130|under 1/2 Acre |
|
SoilType
|
Clay |
|
ZoningDescription
|
C/s-623a |
Rooms
| Level |
Type |
Length |
Width |
Dimensions |
|
Second Level |
2pc Ensuite Bath |
|
|
Measurements not available |
|
Second Level |
Bedroom |
|
|
15' 1'' x 14' 6'' |
|
Second Level |
4pc Bathroom |
|
|
9' 6'' x 8' 3'' |
|
Second Level |
Primary Bedroom |
|
|
16' 10'' x 11' 10'' |
|
Second Level |
Dining Room |
|
|
15' 2'' x 13' 5'' |
|
Second Level |
Living Room |
|
|
19' 7'' x 13' 1'' |
|
Second Level |
Kitchen |
|
|
10' 1'' x 7' 4'' |
|
Second Level |
Foyer |
|
|
20' 7'' x 4' 4'' |
|
Third Level |
2pc Bathroom |
|
|
Measurements not available |
|
Third Level |
4pc Bathroom |
|
|
Measurements not available |
|
Third Level |
Living Room |
|
|
17' 5'' x 12' 8'' |
|
Third Level |
Additional Bedroom |
|
|
14' 4'' x 11' 10'' |
|
Third Level |
Bedroom |
|
|
12' 9'' x 10' 4'' |
|
Third Level |
Primary Bedroom |
|
|
13' 5'' x 12' 7'' |
|
Third Level |
Kitchen |
|
|
7' 8'' x 9' 2'' |
|
Third Level |
Foyer |
|
|
25' 0'' x 6' 2'' |
|
Basement |
Storage |
|
|
Measurements not available |
|
Basement |
Utility Room |
|
|
Measurements not available |
|
Basement |
Laundry Room |
|
|
Measurements not available |
|
Ground Level |
2pc Bathroom |
|
|
Measurements not available |
|
Ground Level |
Bedroom |
|
|
15' 2'' x 10' 9'' |
|
Ground Level |
4pc Ensuite Bath |
|
|
Measurements not available |
|
Ground Level |
Primary Bedroom |
|
|
18' 4'' x 14' 5'' |
|
Ground Level |
Dining Room |
|
|
16' 7'' x 14' 3'' |
|
Ground Level |
Living Room |
|
|
16' 3'' x 15' 7'' |
|
Ground Level |
Kitchen |
|
|
11' 7'' x 8' 9'' |
|
Ground Level |
Foyer |
|
|
20' 1'' x 5' 11'' |
|
Ground Level |
3pc Bathroom |
|
|
Measurements not available |
|
Ground Level |
Kitchen |
|
|
7' 0'' x 5' 7'' |
|
Ground Level |
Great Room |
|
|
12' 6'' x 9' 8'' |
|
Ground Level |
Foyer |
|
|
10' 9'' x 6' 10'' |
https://www.realtor.ca/real-estate/26718661/264-macnab-street-s-hamilton

