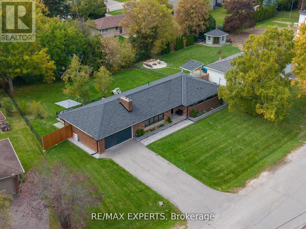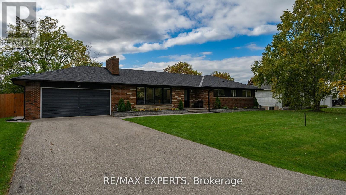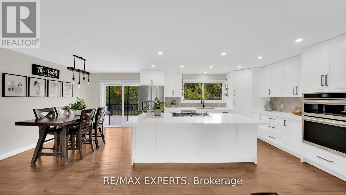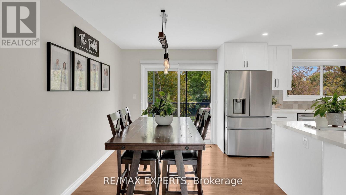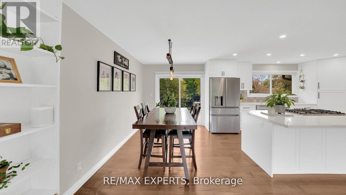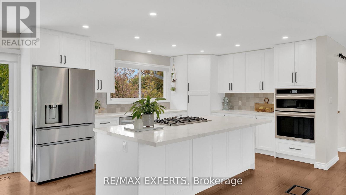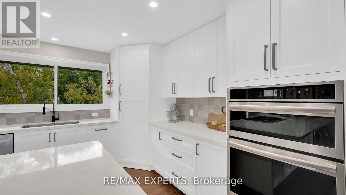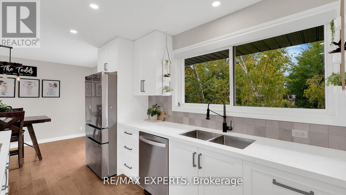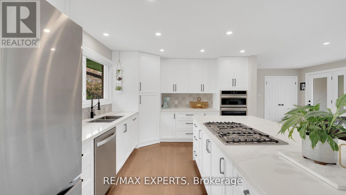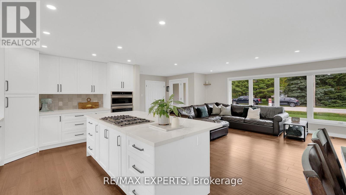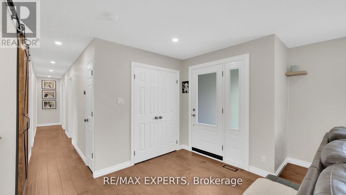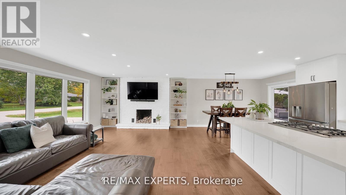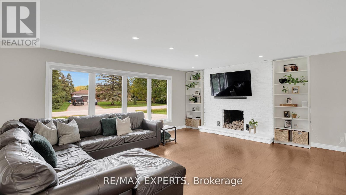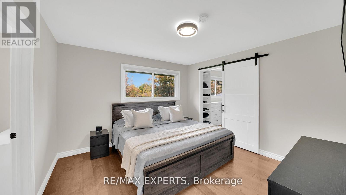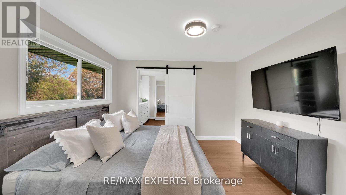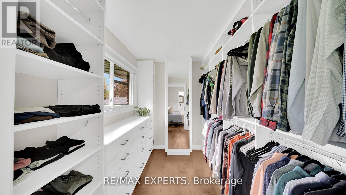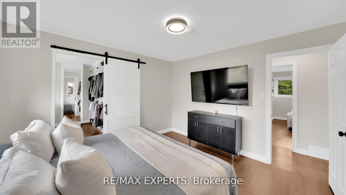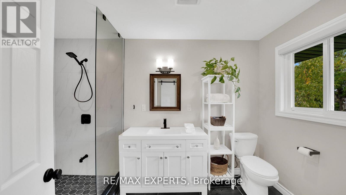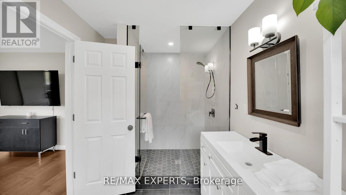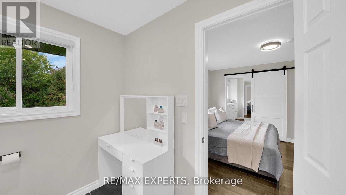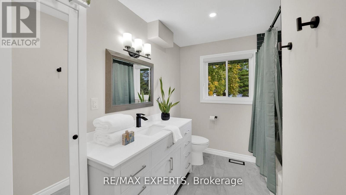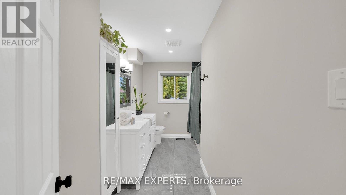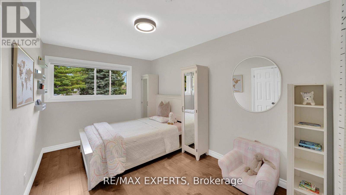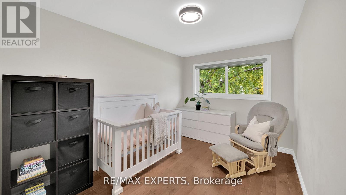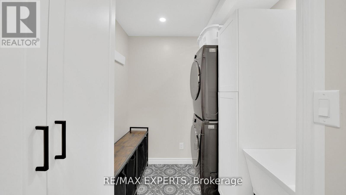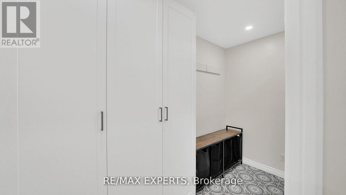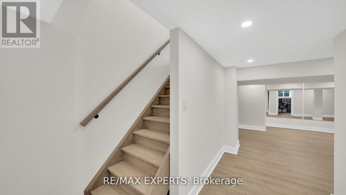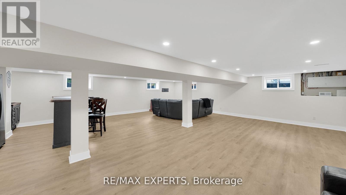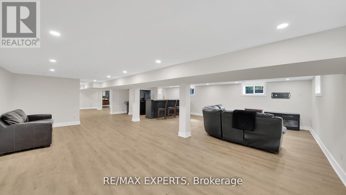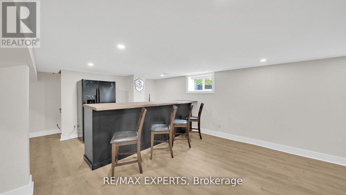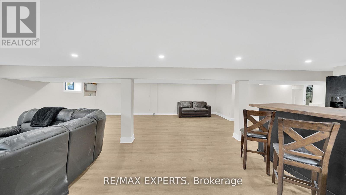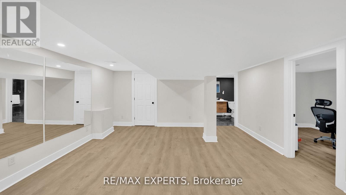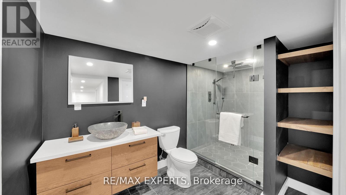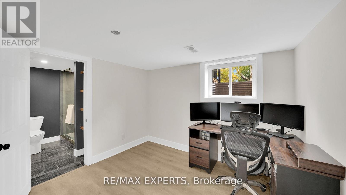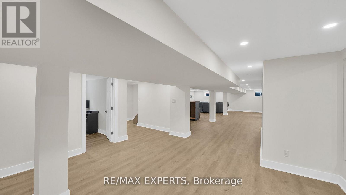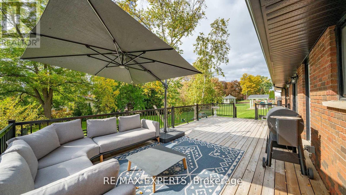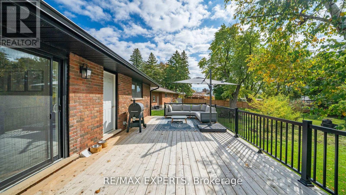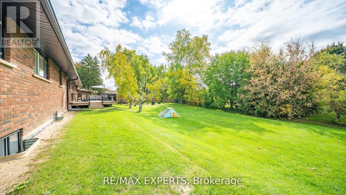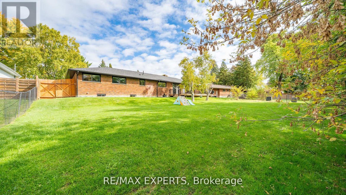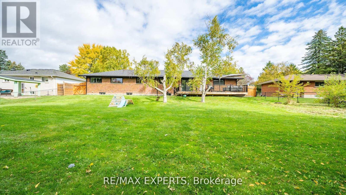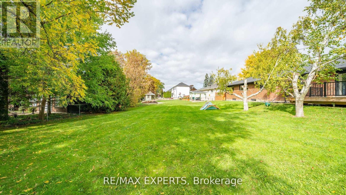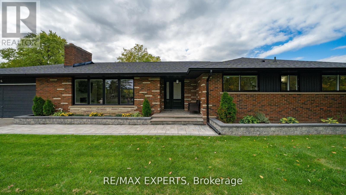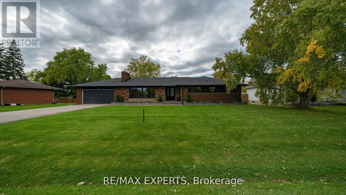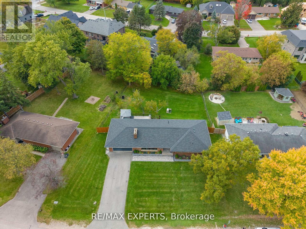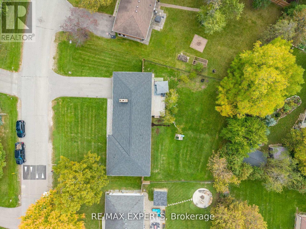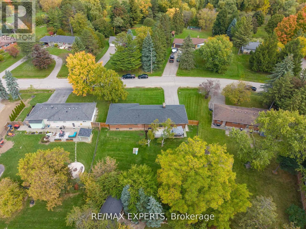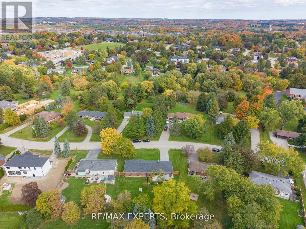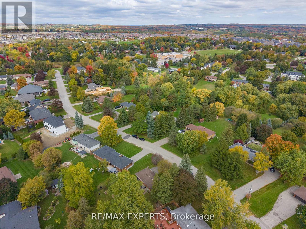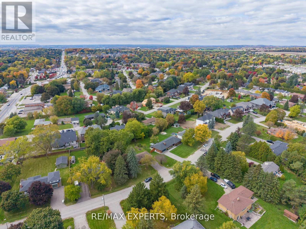4 Bedroom
3 Bathroom
1,500 - 2,000 ft2
Bungalow
Fireplace
Central Air Conditioning
Forced Air
Landscaped
$1,874,999
This exceptional Nobleton bungalow offers one of the best values for a large estate lot. Recent rebuilds in the area have increased investment potential! The home features single-level living with an expansive open-concept basement. Welcome to 26 Wellar Avenue, situated on a desirable reverse-pie-shaped lot measuring 122.90 by 162.94 feet (0.34 acres). With professional landscaping, a spacious two-car garage, a newer roof & a generous driveway fitting up to six cars, the exterior is both attractive and functional. Inside, you'll find approximately 1,750 sf. above grade plus a fully finished 1,750-sf. basement, totaling about 3,500 sf. of living space. The extensively renovated interior boasts smooth ceilings, hardwood floors, pot lights, updated windows doors, modern window coverings, & more. Large windows throughout the open layout let in plenty of natural light. The kitchen offers a central island, generous walk-in pantry, stone countertops, premium appliances including a five-burner built-in gas cooktop, stacked microwave/oven, refrigerator & dishwasher. In the great room, enjoy a wood-burning fireplace, built-in bookshelves, & ample space for entertaining. The primary suite includes a spacious walk-in closet & a luxurious four-piece ensuite bathroom. Additional bedrooms are bright and roomy, sharing a tastefully remodeled four-piece bath. A sizable laundry room on the main floor features a stacked washer/dryer, built-in closets, a laundry sink & plenty of storage. The lower level, filled with natural light from above-grade windows, includes a recreation area with a wet bar, along with a striking three-piece bathroom that connects to either a home office or a 4th bedroom. The fully fenced backyard offers plenty of potential, highlighted by a large deck & direct access to the garage. Mature trees and greenspace create a peaceful environment and opportunities to personalize your outdoor space. This home offers excellent flexibility to truly make it your own! (id:56248)
Property Details
|
MLS® Number
|
N12525650 |
|
Property Type
|
Single Family |
|
Community Name
|
Nobleton |
|
Amenities Near By
|
Golf Nearby, Place Of Worship, Schools |
|
Community Features
|
Community Centre |
|
Equipment Type
|
Water Heater |
|
Features
|
Carpet Free, Sump Pump |
|
Parking Space Total
|
8 |
|
Rental Equipment Type
|
Water Heater |
|
Structure
|
Porch |
Building
|
Bathroom Total
|
3 |
|
Bedrooms Above Ground
|
3 |
|
Bedrooms Below Ground
|
1 |
|
Bedrooms Total
|
4 |
|
Amenities
|
Fireplace(s) |
|
Appliances
|
Range, Water Softener, Cooktop, Dishwasher, Dryer, Microwave, Oven, Washer, Whirlpool, Window Coverings, Refrigerator |
|
Architectural Style
|
Bungalow |
|
Basement Type
|
Full |
|
Construction Style Attachment
|
Detached |
|
Cooling Type
|
Central Air Conditioning |
|
Exterior Finish
|
Brick |
|
Fireplace Present
|
Yes |
|
Flooring Type
|
Laminate, Hardwood, Porcelain Tile |
|
Foundation Type
|
Poured Concrete |
|
Heating Fuel
|
Natural Gas |
|
Heating Type
|
Forced Air |
|
Stories Total
|
1 |
|
Size Interior
|
1,500 - 2,000 Ft2 |
|
Type
|
House |
|
Utility Water
|
Municipal Water |
Parking
Land
|
Acreage
|
No |
|
Fence Type
|
Fenced Yard |
|
Land Amenities
|
Golf Nearby, Place Of Worship, Schools |
|
Landscape Features
|
Landscaped |
|
Sewer
|
Sanitary Sewer |
|
Size Depth
|
162 Ft |
|
Size Frontage
|
122 Ft |
|
Size Irregular
|
122 X 162 Ft ; Over 1/3 Acre - Reverse Pie Shaped |
|
Size Total Text
|
122 X 162 Ft ; Over 1/3 Acre - Reverse Pie Shaped|under 1/2 Acre |
|
Zoning Description
|
Lot 122 Ft. Front X 162 Side & 130 Side X 87 Rear |
Rooms
| Level |
Type |
Length |
Width |
Dimensions |
|
Basement |
Bathroom |
3.8 m |
2 m |
3.8 m x 2 m |
|
Basement |
Exercise Room |
|
|
Measurements not available |
|
Basement |
Den |
3.2 m |
2.7 m |
3.2 m x 2.7 m |
|
Basement |
Recreational, Games Room |
10 m |
8.5 m |
10 m x 8.5 m |
|
Main Level |
Great Room |
4 m |
6.4 m |
4 m x 6.4 m |
|
Main Level |
Kitchen |
4.7 m |
3.8 m |
4.7 m x 3.8 m |
|
Main Level |
Dining Room |
3.8 m |
2.6 m |
3.8 m x 2.6 m |
|
Main Level |
Primary Bedroom |
3.7 m |
3.7 m |
3.7 m x 3.7 m |
|
Main Level |
Bathroom |
4.1 m |
2.8 m |
4.1 m x 2.8 m |
|
Main Level |
Bedroom 2 |
4.1 m |
2.8 m |
4.1 m x 2.8 m |
|
Main Level |
Bedroom 3 |
3.8 m |
2.8 m |
3.8 m x 2.8 m |
|
Main Level |
Laundry Room |
3.1 m |
2.1 m |
3.1 m x 2.1 m |
https://www.realtor.ca/real-estate/29084303/26-wellar-avenue-king-nobleton-nobleton


