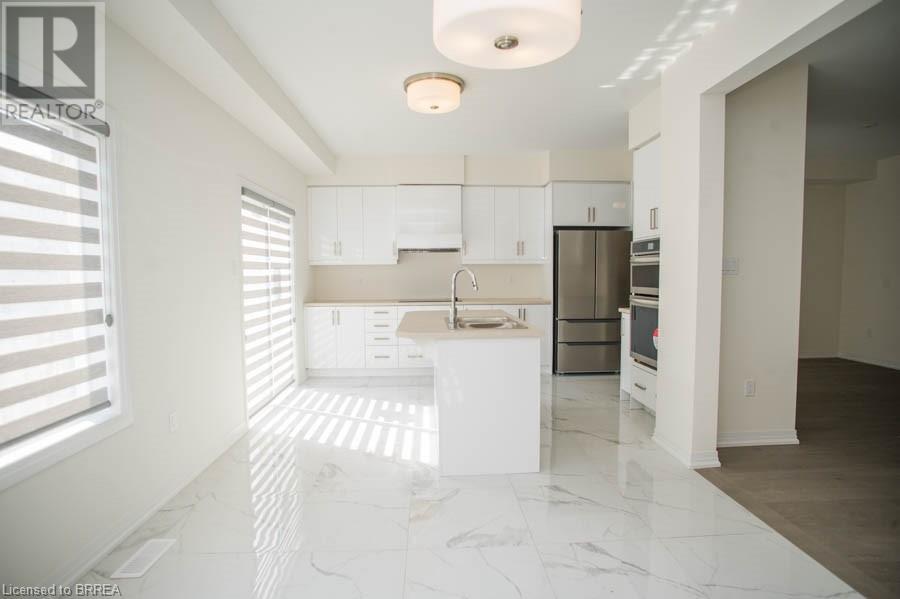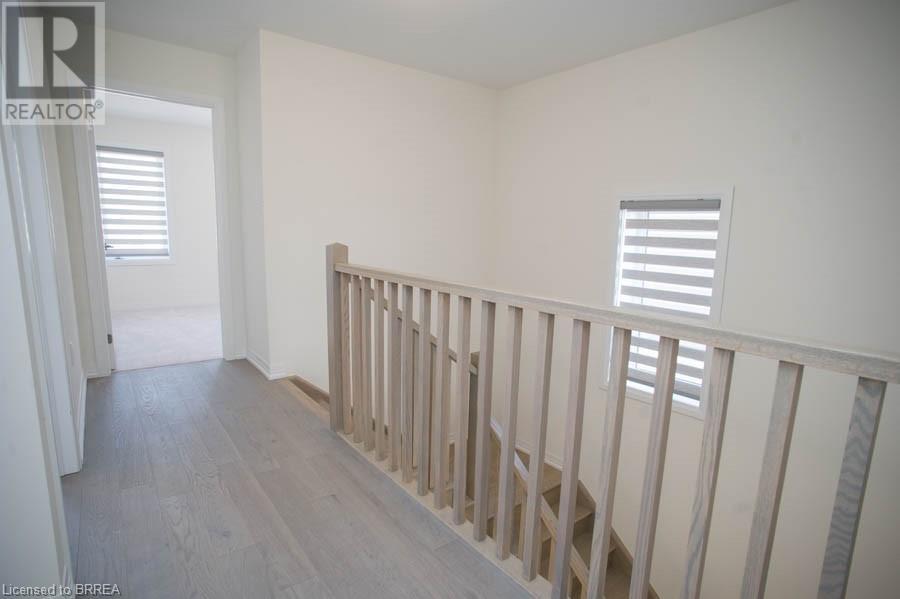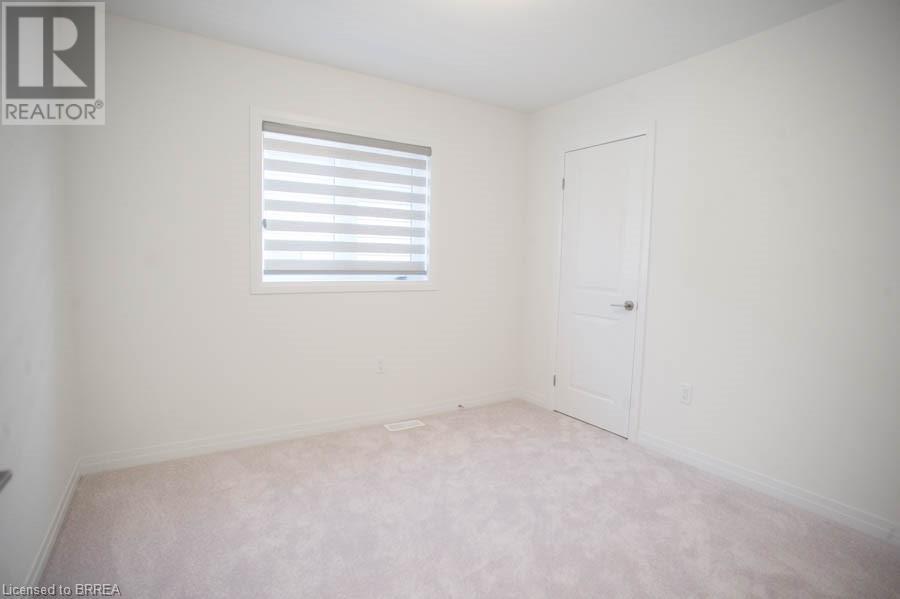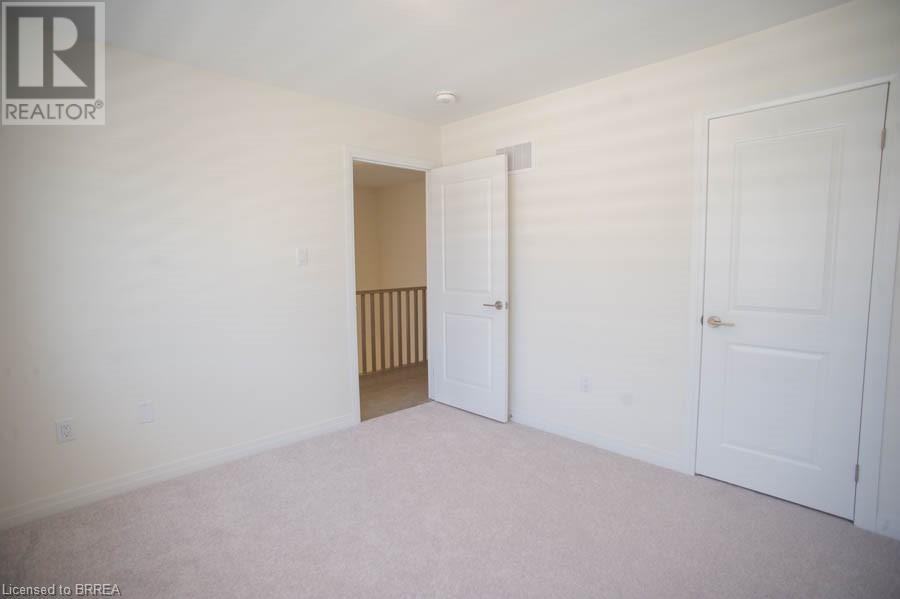4 Bedroom
3 Bathroom
2065 sqft
2 Level
Fireplace
Central Air Conditioning
Forced Air
$2,900 Monthly
Not ready to buy? No problem! We have a brand new detached 2-storey home ready for its first renter! Welcome to 26 Wakeling Drive offering 4 bedrooms, 2.5 bathrooms, and over 2000 square feet of finished living space. This home includes many upgrades and has newly installed blinds. The main floor offers a spacious eat-in kitchen with ample storage and counter space. Off the kitchen are sliding doors to the back deck. The open concept living room and dining room offers an electric fireplace. The main floor is complete with a 2-piece powder room. Upstairs the spacious primary suite offers a walk-in closet and 5-piece ensuite. The upper floor is complete with 3 additional bedrooms, a 4-piece bathroom and laundry room. Tenant is responsible for all utilities including the hot water heater rental. (id:56248)
Property Details
|
MLS® Number
|
40624930 |
|
Property Type
|
Single Family |
|
EquipmentType
|
Water Heater |
|
Features
|
Sump Pump |
|
ParkingSpaceTotal
|
2 |
|
RentalEquipmentType
|
Water Heater |
Building
|
BathroomTotal
|
3 |
|
BedroomsAboveGround
|
4 |
|
BedroomsTotal
|
4 |
|
Appliances
|
Dishwasher, Dryer, Refrigerator, Stove, Washer, Window Coverings |
|
ArchitecturalStyle
|
2 Level |
|
BasementDevelopment
|
Unfinished |
|
BasementType
|
Full (unfinished) |
|
ConstructedDate
|
2024 |
|
ConstructionStyleAttachment
|
Detached |
|
CoolingType
|
Central Air Conditioning |
|
ExteriorFinish
|
Brick, Stucco, Vinyl Siding |
|
FireplaceFuel
|
Electric |
|
FireplacePresent
|
Yes |
|
FireplaceTotal
|
1 |
|
FireplaceType
|
Other - See Remarks |
|
FoundationType
|
Poured Concrete |
|
HalfBathTotal
|
1 |
|
HeatingFuel
|
Natural Gas |
|
HeatingType
|
Forced Air |
|
StoriesTotal
|
2 |
|
SizeInterior
|
2065 Sqft |
|
Type
|
House |
|
UtilityWater
|
Municipal Water |
Parking
Land
|
AccessType
|
Highway Access |
|
Acreage
|
No |
|
Sewer
|
Municipal Sewage System |
|
SizeDepth
|
98 Ft |
|
SizeFrontage
|
30 Ft |
|
SizeTotalText
|
Under 1/2 Acre |
|
ZoningDescription
|
H-r3-10 |
Rooms
| Level |
Type |
Length |
Width |
Dimensions |
|
Second Level |
Full Bathroom |
|
|
Measurements not available |
|
Second Level |
Primary Bedroom |
|
|
15'7'' x 12'0'' |
|
Second Level |
Laundry Room |
|
|
8'2'' x 6'0'' |
|
Second Level |
Bedroom |
|
|
10'1'' x 10'1'' |
|
Second Level |
4pc Bathroom |
|
|
Measurements not available |
|
Second Level |
Bedroom |
|
|
10'8'' x 10'1'' |
|
Second Level |
Bedroom |
|
|
11'3'' x 9'9'' |
|
Main Level |
2pc Bathroom |
|
|
Measurements not available |
|
Main Level |
Living Room |
|
|
15'4'' x 10'4'' |
|
Main Level |
Dining Room |
|
|
11'1'' x 10'9'' |
|
Main Level |
Eat In Kitchen |
|
|
21'7'' x 13'5'' |
https://www.realtor.ca/real-estate/27220326/26-wakeling-drive-brantford





























