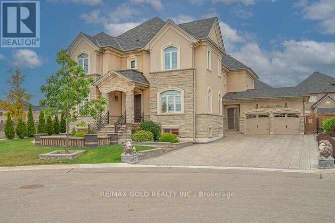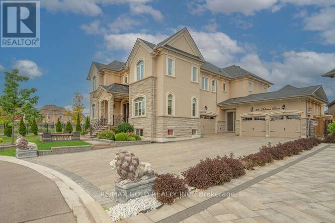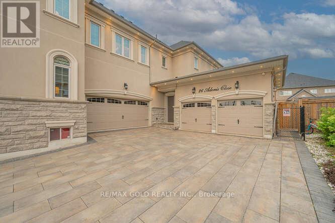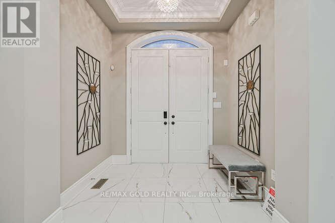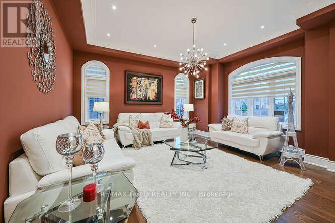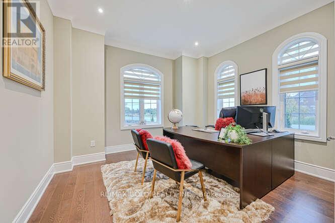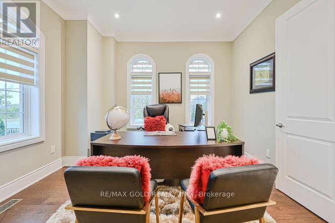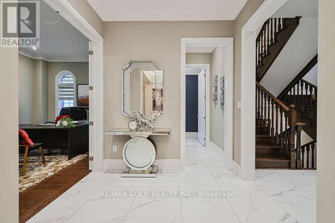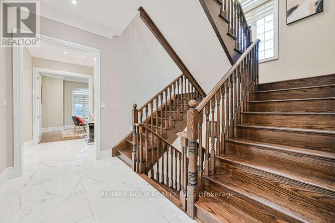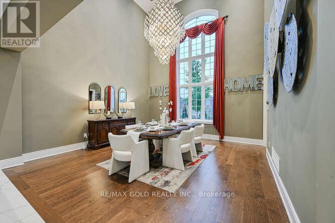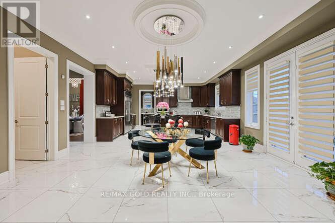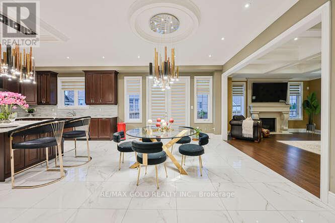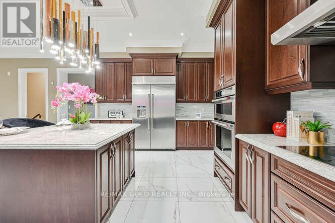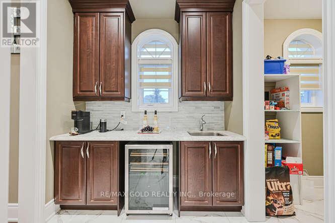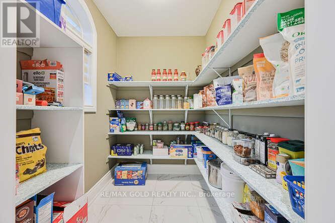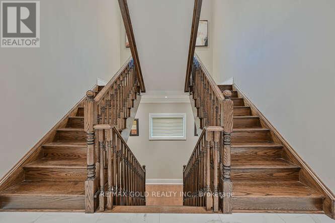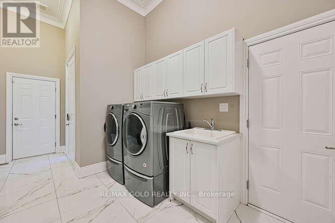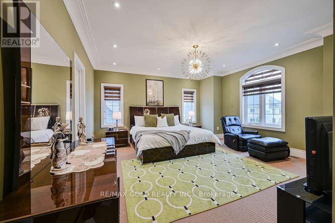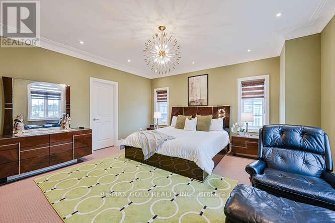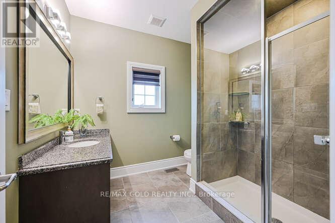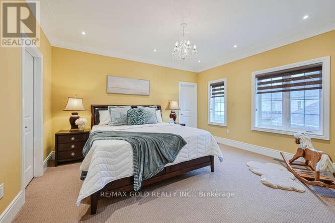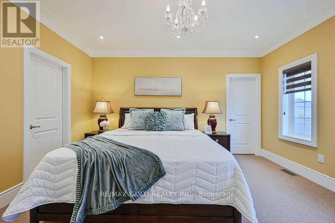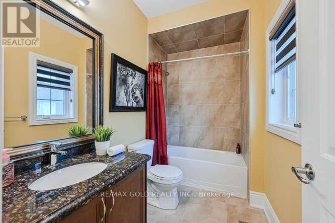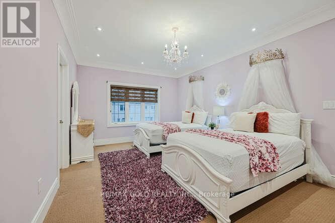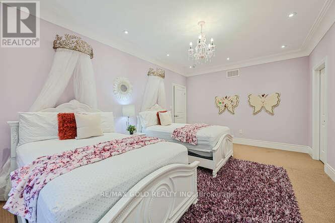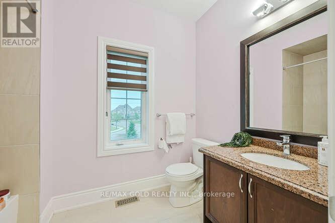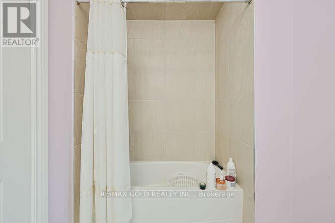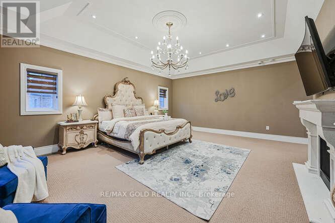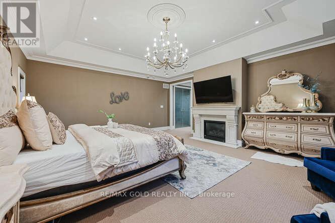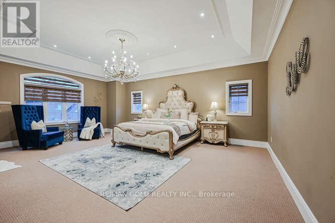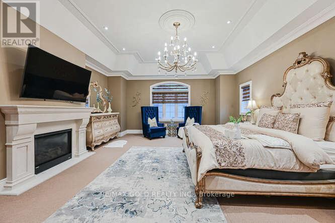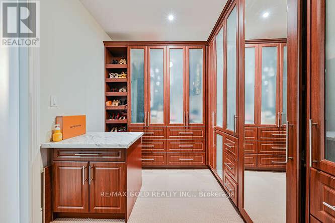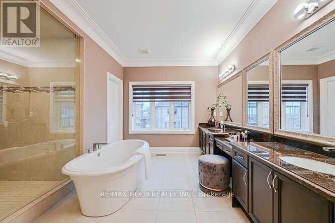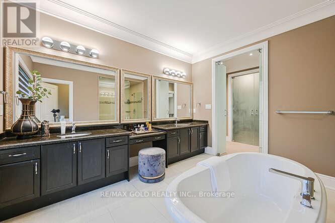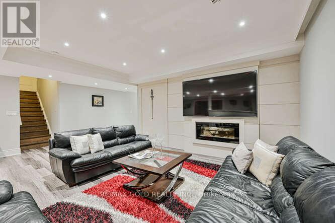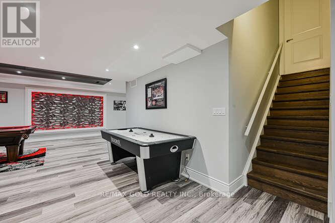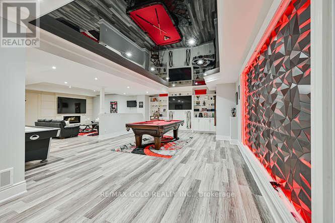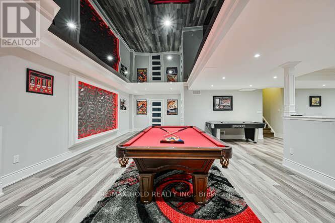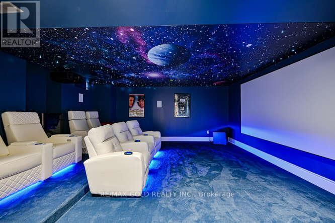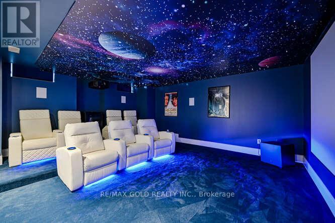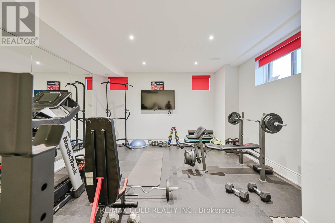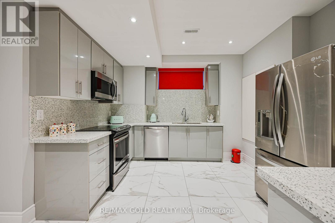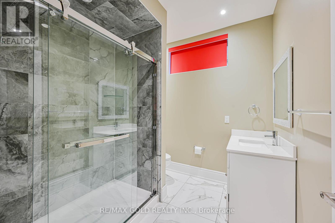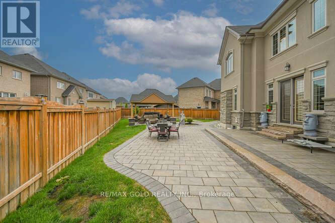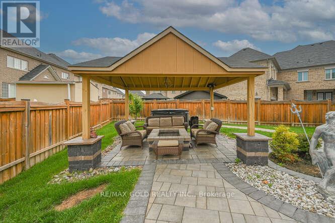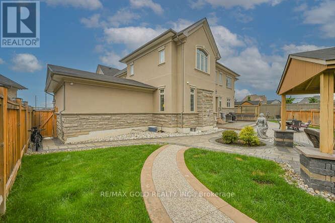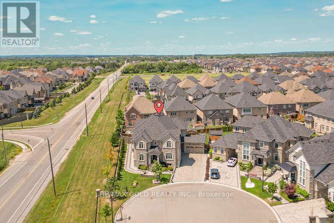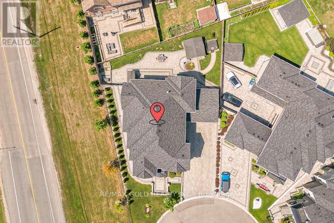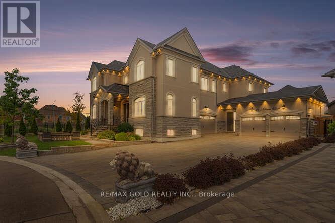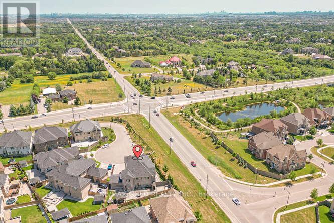7 Bedroom
7 Bathroom
5,000 - 100,000 ft2
Fireplace
Central Air Conditioning
Forced Air
$3,499,000
!!!!! Prime Location in Prestigious Castlemore - Close To Toronto/ Vaughan. 2017 Built 7900 + Sqft Of Opulence Exudes From This Marvelous 6+1 BR Detached House In Toronto Gore Area Of Brampton. This Is The Only Model Built Of Its Kind And Has A 4 Car Garage. $400K Spent On Tremendous Upgrades (List Attached). The House Sits On A Premium Lot With Only 3 Houses At The End Of This Street. Main Floor Has 10 Ft Ceiling Height. It Has Inviting Entrance With A Split To Totally Separate Living Room Area And A Main Floor Bedroom. The Broad Alley Takes You To Double 22 Ft Ceiling Dining Room And To Large Open Concept Kitchen That Has A Large Pantry With Servery And A Breakfast Area. The Dinning Room Is Large With High 22 Ft Ceilings, Open Concept Kitchen With Built-In Appliances, And A Fireplace. Crown Molding / Waffle Ceiling Throughout The House. Master Bedroom HAs Custom Cabinetery in Walk-in Closet and Has Fireplace. All 5 Upstairs Bedrooms Has Its Own Private Ensuite. Stretch Ceiling In Basement Theatre Room And Games Room. Exotic Chandeliers In Most Rooms Of The House. Private Backyard With Hot Tub, Gazebo, Sprinkling System, And Interlocking Stones In The Backyard. Custom Gym In The Basement. (id:56248)
Property Details
|
MLS® Number
|
W12298710 |
|
Property Type
|
Single Family |
|
Community Name
|
Toronto Gore Rural Estate |
|
Features
|
Cul-de-sac |
|
Parking Space Total
|
14 |
Building
|
Bathroom Total
|
7 |
|
Bedrooms Above Ground
|
6 |
|
Bedrooms Below Ground
|
1 |
|
Bedrooms Total
|
7 |
|
Appliances
|
Water Heater, Garage Door Opener |
|
Basement Development
|
Finished |
|
Basement Features
|
Separate Entrance |
|
Basement Type
|
N/a (finished) |
|
Construction Style Attachment
|
Detached |
|
Cooling Type
|
Central Air Conditioning |
|
Exterior Finish
|
Stone, Stucco |
|
Fireplace Present
|
Yes |
|
Fireplace Total
|
2 |
|
Flooring Type
|
Hardwood, Laminate, Cushion/lino/vinyl, Porcelain Tile, Carpeted |
|
Foundation Type
|
Poured Concrete |
|
Half Bath Total
|
1 |
|
Heating Fuel
|
Natural Gas |
|
Heating Type
|
Forced Air |
|
Stories Total
|
2 |
|
Size Interior
|
5,000 - 100,000 Ft2 |
|
Type
|
House |
|
Utility Water
|
Municipal Water |
Parking
Land
|
Acreage
|
No |
|
Sewer
|
Sanitary Sewer |
|
Size Depth
|
138 Ft ,2 In |
|
Size Frontage
|
90 Ft ,9 In |
|
Size Irregular
|
90.8 X 138.2 Ft ; Pie Shape Lot |
|
Size Total Text
|
90.8 X 138.2 Ft ; Pie Shape Lot |
Rooms
| Level |
Type |
Length |
Width |
Dimensions |
|
Second Level |
Primary Bedroom |
5.21 m |
6.86 m |
5.21 m x 6.86 m |
|
Second Level |
Bedroom 2 |
5.81 m |
4.3 m |
5.81 m x 4.3 m |
|
Second Level |
Bedroom 3 |
4.61 m |
4.61 m |
4.61 m x 4.61 m |
|
Second Level |
Bedroom 4 |
3.69 m |
4.51 m |
3.69 m x 4.51 m |
|
Second Level |
Bedroom 5 |
5.22 m |
3.39 m |
5.22 m x 3.39 m |
|
Basement |
Recreational, Games Room |
5.59 m |
5.49 m |
5.59 m x 5.49 m |
|
Basement |
Games Room |
9.42 m |
5.33 m |
9.42 m x 5.33 m |
|
Basement |
Great Room |
6.4 m |
4.3 m |
6.4 m x 4.3 m |
|
Basement |
Exercise Room |
5.22 m |
4.54 m |
5.22 m x 4.54 m |
|
Basement |
Kitchen |
3.35 m |
3.75 m |
3.35 m x 3.75 m |
|
Main Level |
Living Room |
4.6 m |
4.89 m |
4.6 m x 4.89 m |
|
Main Level |
Laundry Room |
5.33 m |
2.53 m |
5.33 m x 2.53 m |
|
Main Level |
Bedroom |
3.9 m |
3.69 m |
3.9 m x 3.69 m |
|
Main Level |
Dining Room |
4.88 m |
4.88 m |
4.88 m x 4.88 m |
|
Main Level |
Kitchen |
8.11 m |
5.21 m |
8.11 m x 5.21 m |
|
Main Level |
Eating Area |
8.11 m |
5.21 m |
8.11 m x 5.21 m |
|
Main Level |
Family Room |
5.49 m |
6.04 m |
5.49 m x 6.04 m |
Utilities
|
Cable
|
Available |
|
Electricity
|
Installed |
|
Sewer
|
Installed |
https://www.realtor.ca/real-estate/28635210/26-adonis-close-brampton-toronto-gore-rural-estate-toronto-gore-rural-estate

