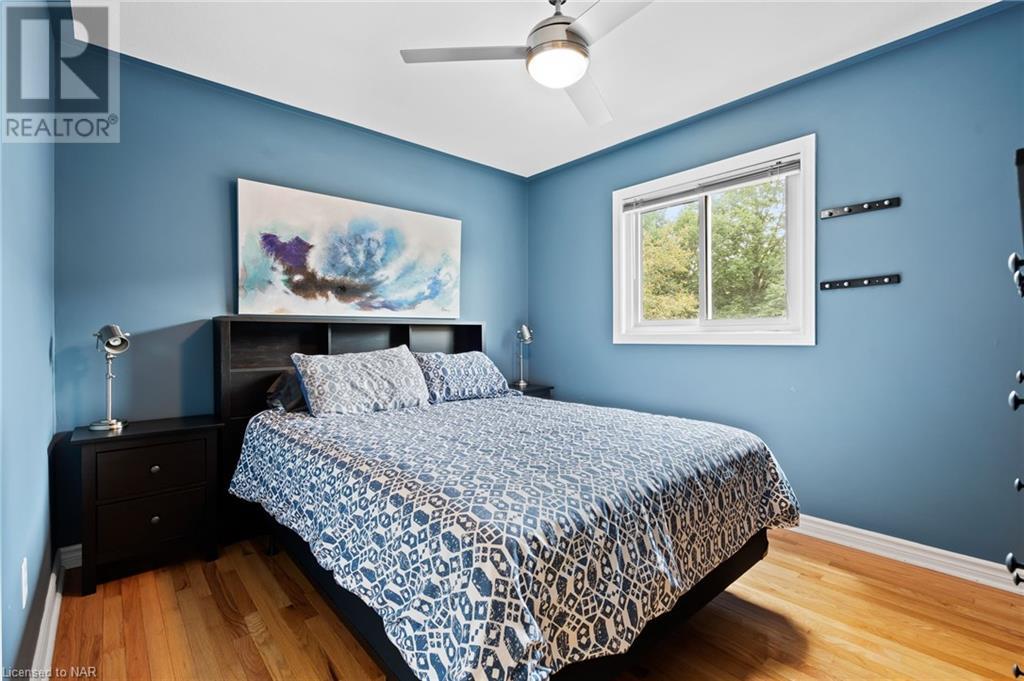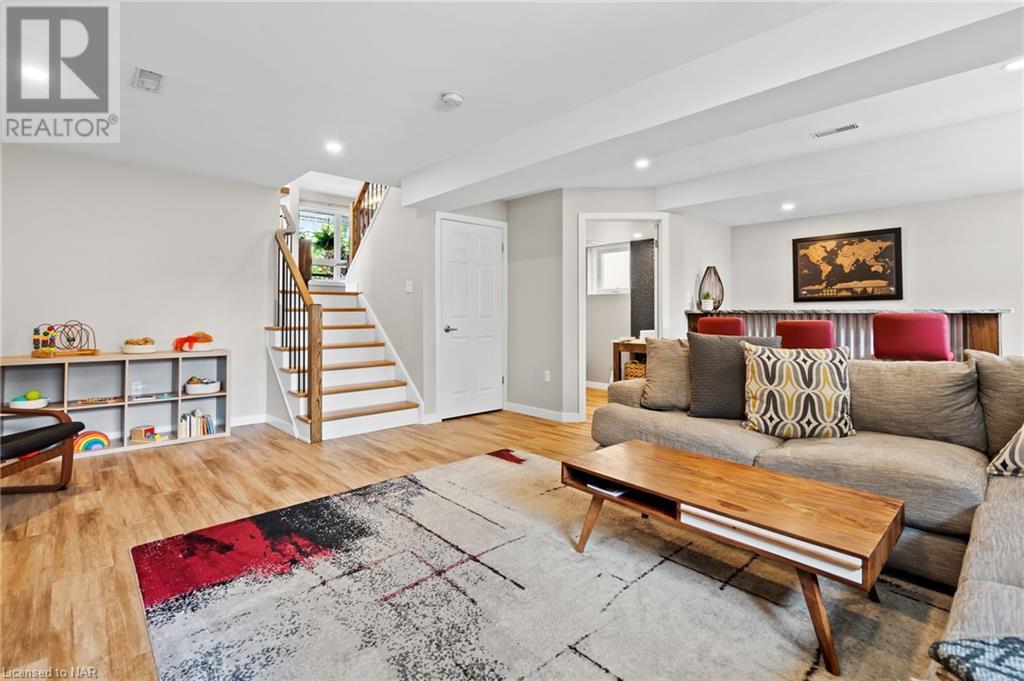3 Bedroom
2 Bathroom
1200 sqft
Central Air Conditioning
Forced Air
$699,999
Welcome to 259 Northwood Drive, a beautiful single-family home in Welland, nestled in a desirable neighbourhood that offers a perfect blend of comfort and convenience. This charming residence boasts three well-sized bedrooms and two full bathrooms, the home provides ample space for family or guests. The main floor living room is currently being used a dining space but it easily converted back to a second living area. This home's impressive curb appeal features a charming design with an inviting front yard and well-maintained landscaping. The attached garage is not only spacious enough to accommodate your vehicle but also features a finished floor and built-in storage solutions, making it an ideal space for a workshop, hobby area, or additional storage. The newly installed large patio in the backyard is perfect for BBQs, summer parties, or simply unwinding. On the lower level you will find a finished rec room complete with wet bar, offering a versatile space perfect for entertaining. Situated in a prime location, this home is just a short drive to shopping centers, dining options, and essential services. Its proximity to Niagara College makes it convenient for students and faculty, while the nearby playground and various parks are ideal for family outings. (id:56248)
Property Details
|
MLS® Number
|
40609580 |
|
Property Type
|
Single Family |
|
AmenitiesNearBy
|
Park, Public Transit, Schools, Shopping |
|
CommunityFeatures
|
School Bus |
|
EquipmentType
|
Water Heater |
|
ParkingSpaceTotal
|
3 |
|
RentalEquipmentType
|
Water Heater |
Building
|
BathroomTotal
|
2 |
|
BedroomsAboveGround
|
3 |
|
BedroomsTotal
|
3 |
|
BasementDevelopment
|
Finished |
|
BasementType
|
Full (finished) |
|
ConstructedDate
|
1991 |
|
ConstructionStyleAttachment
|
Detached |
|
CoolingType
|
Central Air Conditioning |
|
ExteriorFinish
|
Brick |
|
FoundationType
|
Poured Concrete |
|
HeatingFuel
|
Natural Gas |
|
HeatingType
|
Forced Air |
|
SizeInterior
|
1200 Sqft |
|
Type
|
House |
|
UtilityWater
|
Municipal Water, Unknown |
Parking
Land
|
AccessType
|
Road Access, Highway Access |
|
Acreage
|
No |
|
LandAmenities
|
Park, Public Transit, Schools, Shopping |
|
Sewer
|
Municipal Sewage System |
|
SizeDepth
|
120 Ft |
|
SizeFrontage
|
50 Ft |
|
SizeIrregular
|
0.138 |
|
SizeTotal
|
0.138 Ac|under 1/2 Acre |
|
SizeTotalText
|
0.138 Ac|under 1/2 Acre |
|
ZoningDescription
|
Rl1 |
Rooms
| Level |
Type |
Length |
Width |
Dimensions |
|
Second Level |
4pc Bathroom |
|
|
8'11'' x 6'10'' |
|
Second Level |
Bedroom |
|
|
9'9'' x 8'6'' |
|
Second Level |
Bedroom |
|
|
12'2'' x 11'6'' |
|
Second Level |
Primary Bedroom |
|
|
11'6'' x 10'4'' |
|
Basement |
Storage |
|
|
22'0'' x 4'1'' |
|
Basement |
Storage |
|
|
22'0'' x 21'5'' |
|
Lower Level |
Living Room |
|
|
22'0'' x 20'6'' |
|
Lower Level |
3pc Bathroom |
|
|
8'5'' x 6'4'' |
|
Main Level |
Kitchen/dining Room |
|
|
22'10'' x 16'6'' |
https://www.realtor.ca/real-estate/27080324/259-northwood-drive-welland

























