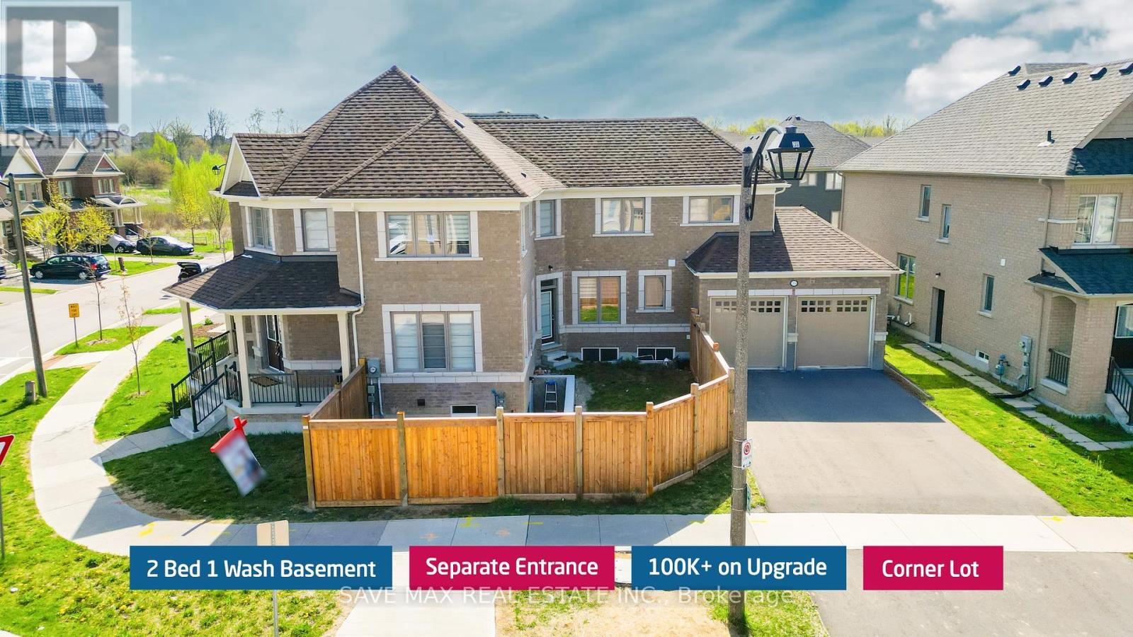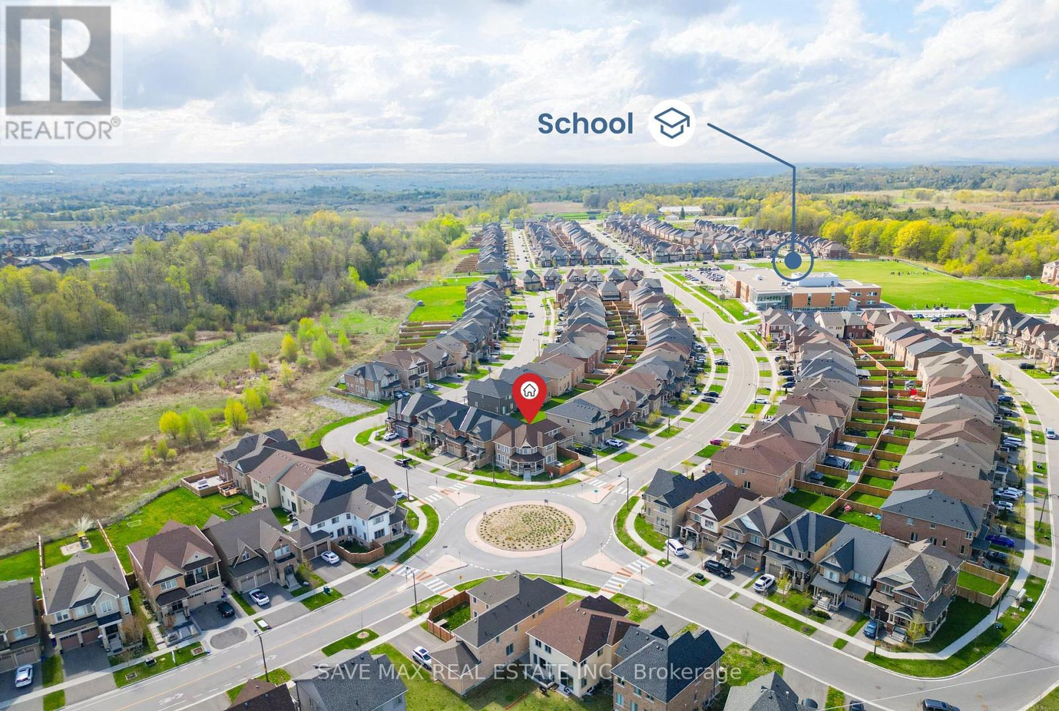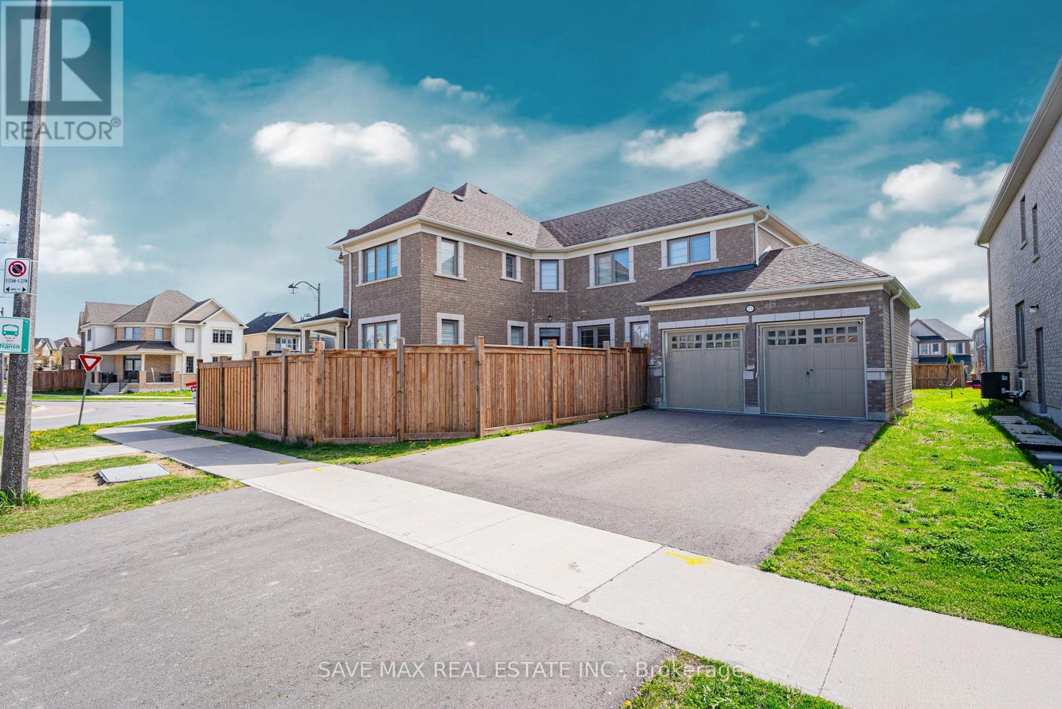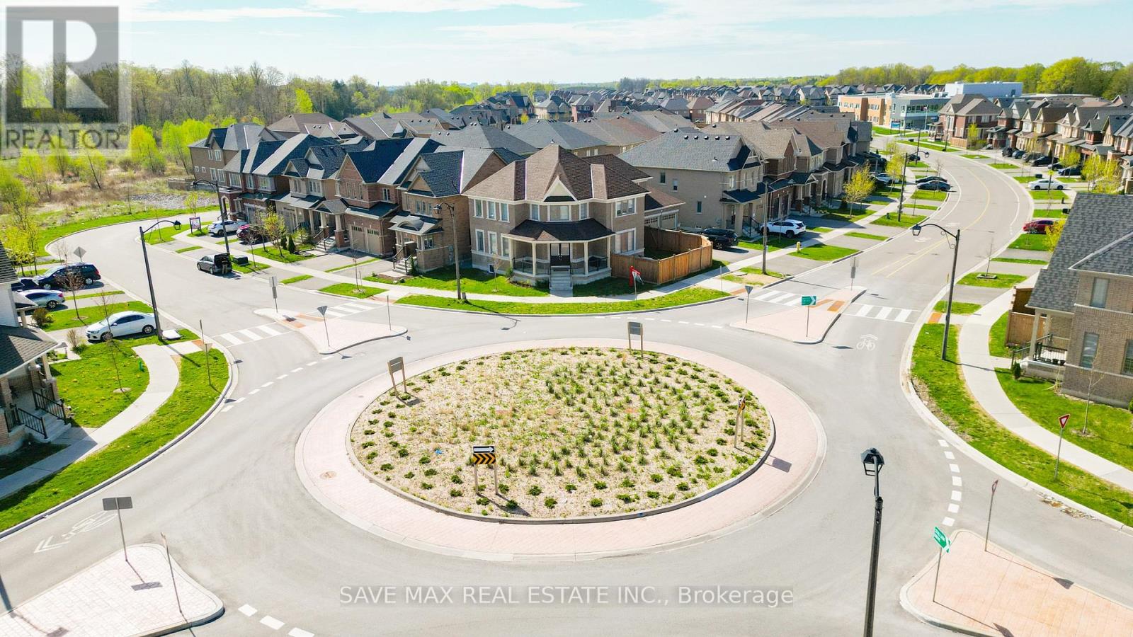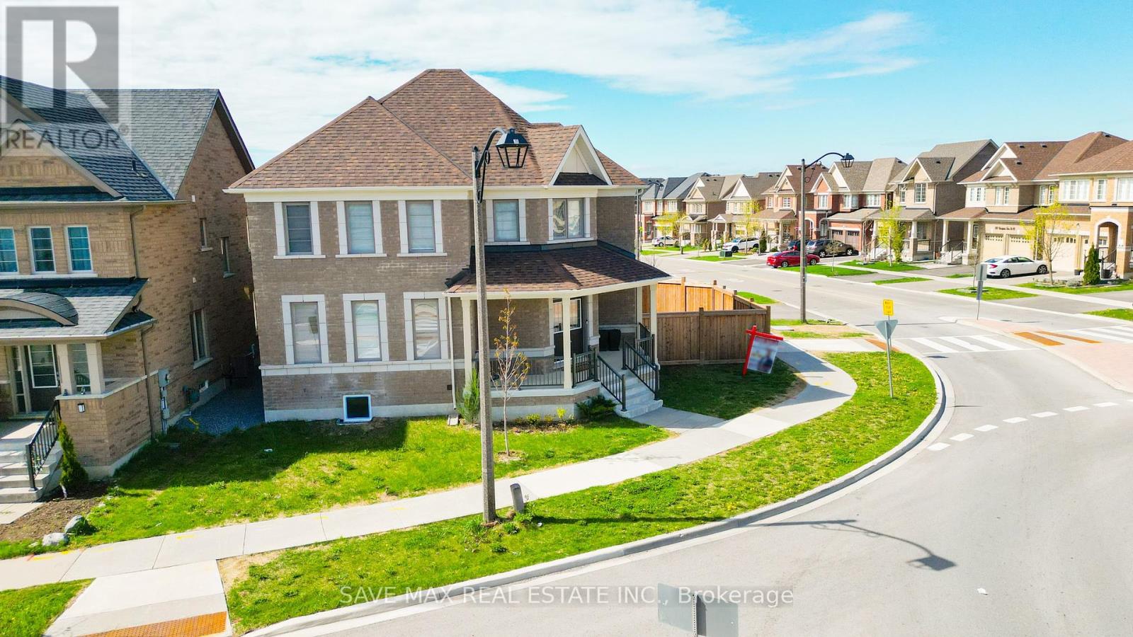6 Bedroom
5 Bathroom
2,500 - 3,000 ft2
Fireplace
Central Air Conditioning
Forced Air
$1,259,000
Absolutely Stunning 2022-Built Detached Home on Premium Corner Lot in North Oshawa! This Immaculate 4+2 Bedroom, 5 Bathroom Tribute Home Offers Nearly 3,000 Sq. Ft. of Stylish Living Space Plus a Professionally Finished Basement With Separate Entrance Ideal for In-Law Suite or Rental Income! Over $100,000 in Upgrades Including Hardwood Floors on Main, Smooth Ceilings, Oak Staircase, and a Gourmet Kitchen With Quartz Counters, Large Centre Island & Stainless Steel Appliances. Spacious, Open-Concept Layout Featuring Bright Living & Dining Areas, and a Cozy Family Room With Gas Fireplace. Upstairs Boasts a Generous Primary Retreat With Walk-In Closet & 5-Pc Ensuite, Plus 3 Additional Bedrooms & 2 Full Baths. The Basement Includes 2 Bedrooms, Full Bath, and Private Entry. Double Car Garage With Extended Driveway Parking for Up to 8 Vehicles! Located in One of Oshawas Most Desirable Neighbourhoods Steps to Top-Rated Schools, and Minutes to Hwy 407, Costco, Durham College, UOIT, and Major Shopping Centres. (id:56248)
Open House
This property has open houses!
Starts at:
1:00 pm
Ends at:
4:00 pm
Property Details
|
MLS® Number
|
E12251159 |
|
Property Type
|
Single Family |
|
Neigbourhood
|
Windfields |
|
Community Name
|
Windfields |
|
Parking Space Total
|
6 |
Building
|
Bathroom Total
|
5 |
|
Bedrooms Above Ground
|
4 |
|
Bedrooms Below Ground
|
2 |
|
Bedrooms Total
|
6 |
|
Age
|
0 To 5 Years |
|
Amenities
|
Fireplace(s) |
|
Appliances
|
Dishwasher, Garage Door Opener, Hood Fan, Microwave, Stove, Window Coverings, Refrigerator |
|
Basement Development
|
Finished |
|
Basement Features
|
Separate Entrance |
|
Basement Type
|
N/a (finished) |
|
Construction Style Attachment
|
Detached |
|
Cooling Type
|
Central Air Conditioning |
|
Exterior Finish
|
Brick |
|
Fireplace Present
|
Yes |
|
Flooring Type
|
Hardwood, Ceramic, Carpeted |
|
Half Bath Total
|
1 |
|
Heating Fuel
|
Natural Gas |
|
Heating Type
|
Forced Air |
|
Stories Total
|
2 |
|
Size Interior
|
2,500 - 3,000 Ft2 |
|
Type
|
House |
|
Utility Water
|
Municipal Water |
Parking
Land
|
Acreage
|
No |
|
Sewer
|
Sanitary Sewer |
|
Size Depth
|
80 Ft |
|
Size Frontage
|
47 Ft ,8 In |
|
Size Irregular
|
47.7 X 80 Ft |
|
Size Total Text
|
47.7 X 80 Ft |
Rooms
| Level |
Type |
Length |
Width |
Dimensions |
|
Second Level |
Bedroom 2 |
|
|
Measurements not available |
|
Second Level |
Bedroom 3 |
|
|
Measurements not available |
|
Second Level |
Bedroom 4 |
|
|
Measurements not available |
|
Second Level |
Primary Bedroom |
|
|
Measurements not available |
|
Main Level |
Living Room |
|
|
Measurements not available |
|
Main Level |
Dining Room |
|
|
Measurements not available |
|
Main Level |
Kitchen |
|
|
Measurements not available |
|
Main Level |
Eating Area |
|
|
Measurements not available |
|
Main Level |
Family Room |
|
|
Measurements not available |
https://www.realtor.ca/real-estate/28533678/2576-bandsman-crescent-oshawa-windfields-windfields

