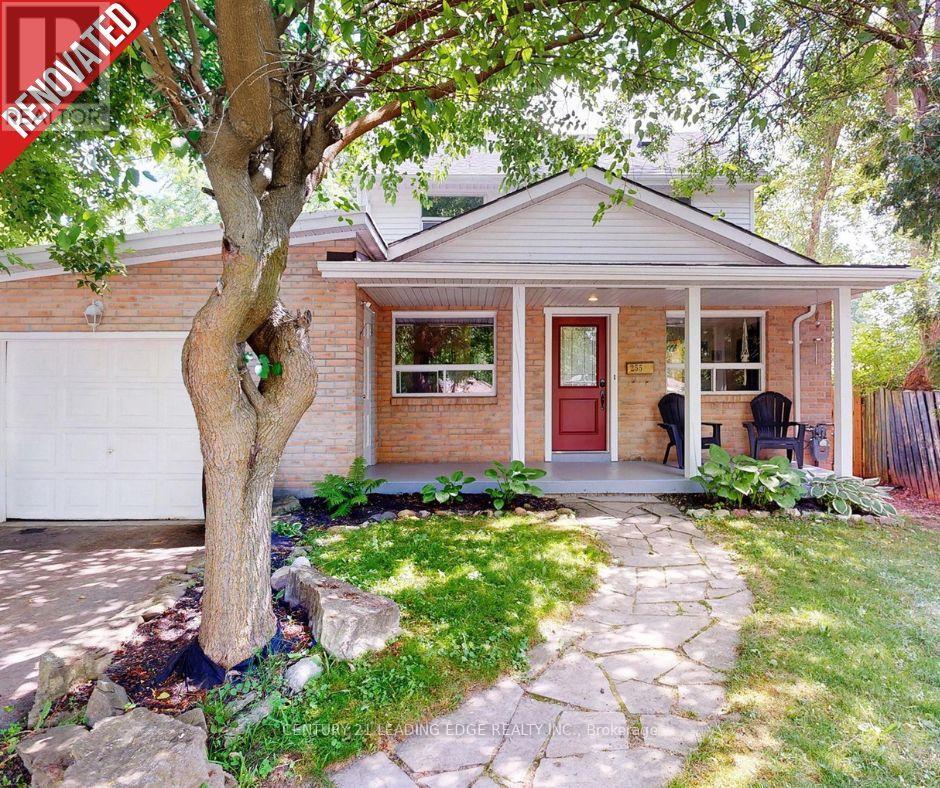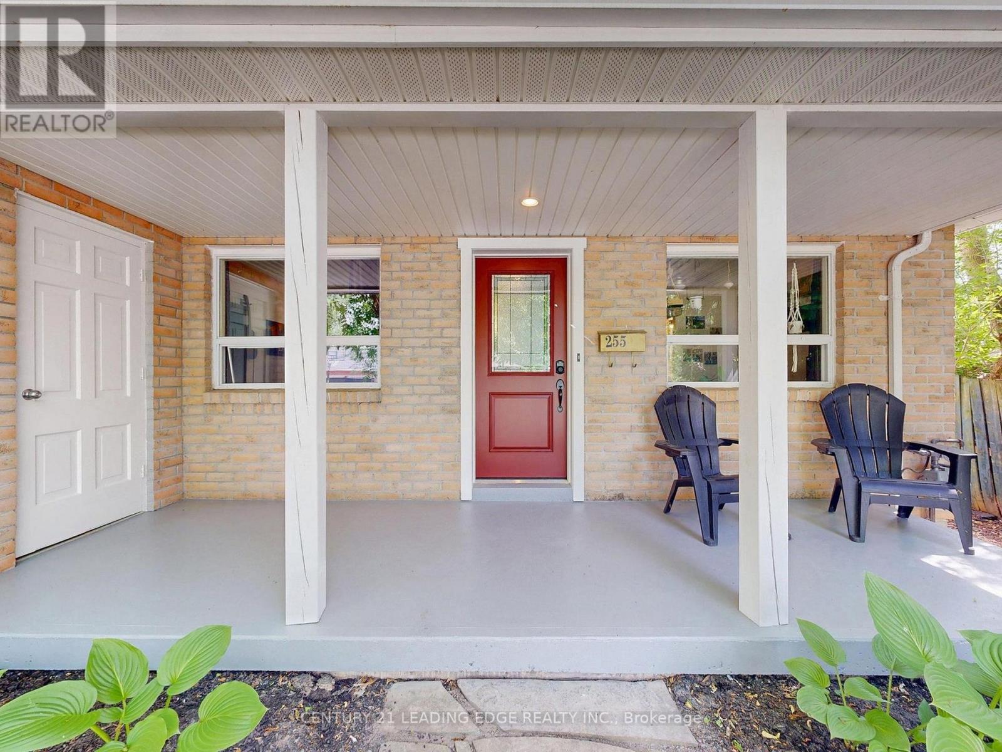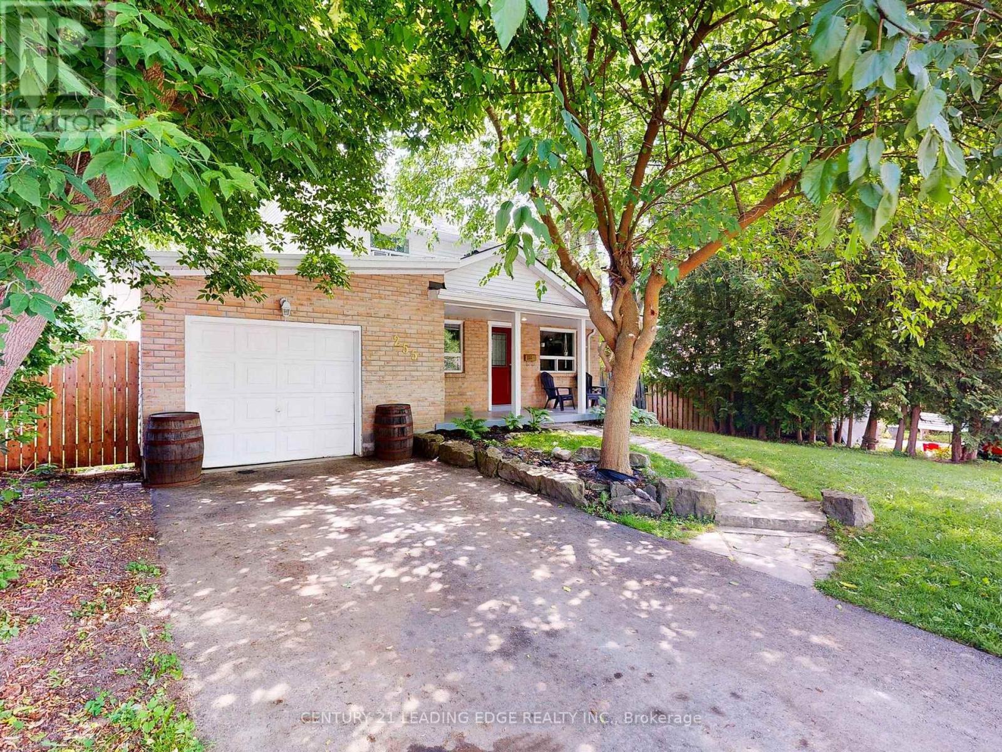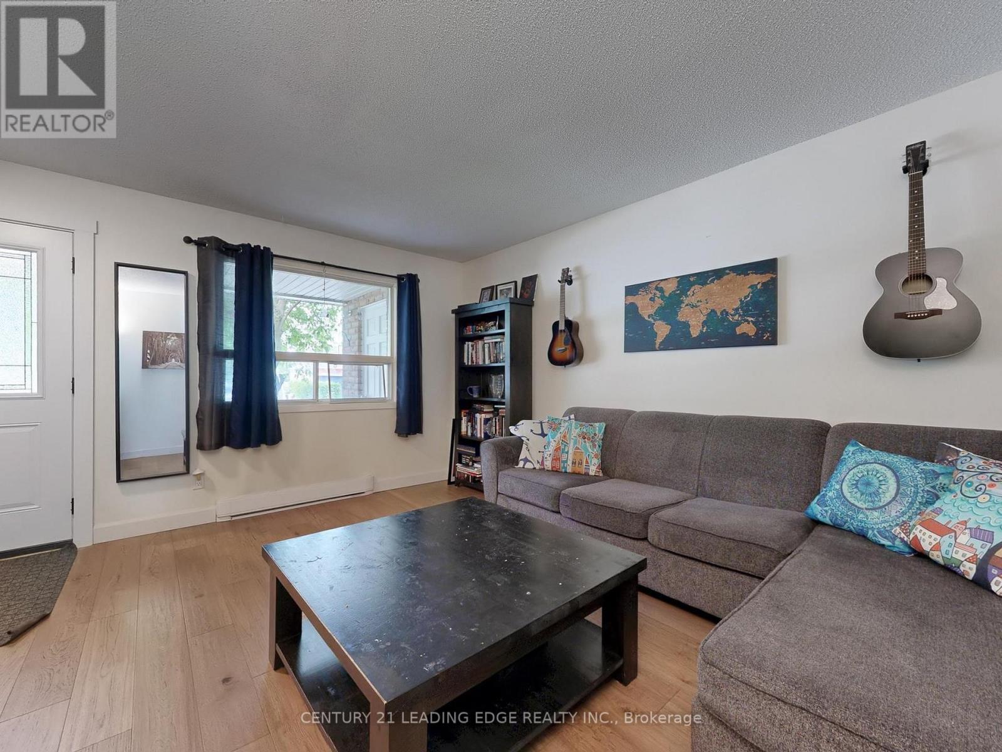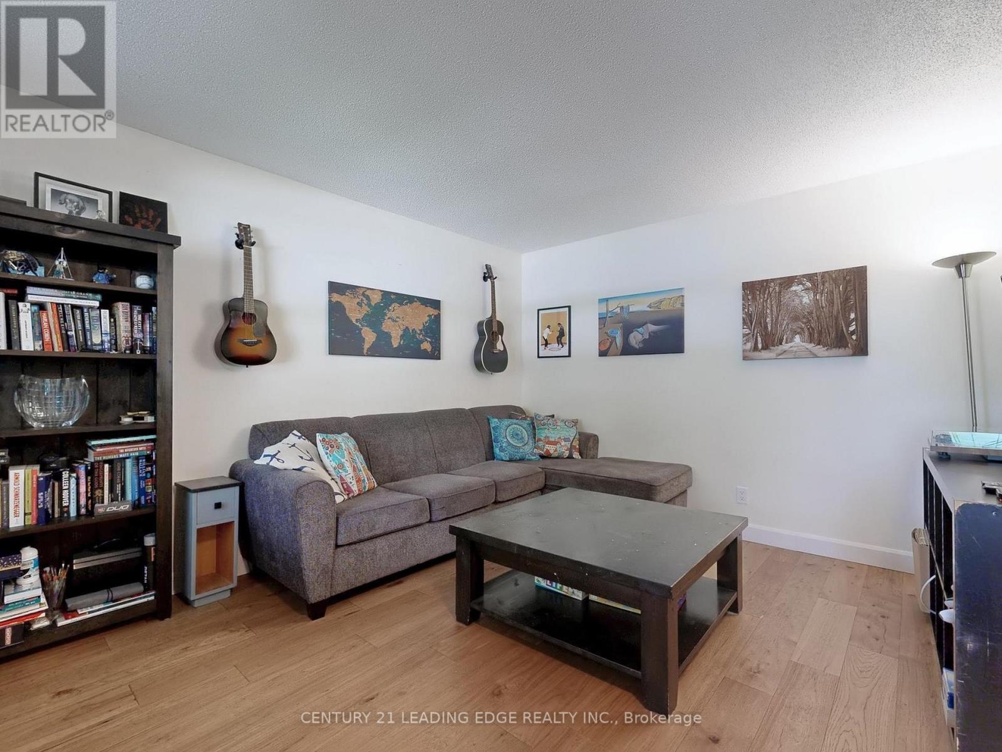3 Bedroom
2 Bathroom
1,100 - 1,500 ft2
Fireplace
Window Air Conditioner
Other
$750,000
Charming and spacious, this beautifully updated 3-bedroom, 1.5-bathroom two-storey family home is centrally located in the heart of Keswick, just steps to picturesque Lake Simcoe (Cook's Bay). This home features a newly designed gourmet kitchen, thoughtfully appointed with elegant quartz countertops, an undermount sink, under-cabinet lighting, stylish backsplash, and high-end appliances including a gas stove and double oven! Enjoy the warmth of newly installed 6" hand-scraped hardwood flooring paired with plush broadloom throughout. The home features generously sized bedrooms, including a main-floor primary suite, updated bathrooms, and convenient main-floor laundry. Step outside to a oversized deck overlooking a fully fenced backyard equipped with a natural gas line for BBQ and a detached bar/workshop making this the perfect space to entertain! An attached oversized garage with a drive-through door to the backyard. Additional highlights include a newer roof, driveway, finished attic space for additional storage and upgraded 200-amp electrical service. Prime location - close to schools, parks, library, beaches, marinas, shopping, restaurants, community centre and lots more! Easy access to highway 404! A truly exceptional offering for those seeking comfort, style, and convenience. (id:56248)
Property Details
|
MLS® Number
|
N12244222 |
|
Property Type
|
Single Family |
|
Community Name
|
Keswick South |
|
Amenities Near By
|
Beach, Golf Nearby, Marina, Park |
|
Parking Space Total
|
3 |
|
Structure
|
Porch, Deck, Workshop |
Building
|
Bathroom Total
|
2 |
|
Bedrooms Above Ground
|
3 |
|
Bedrooms Total
|
3 |
|
Basement Type
|
Crawl Space |
|
Construction Style Attachment
|
Detached |
|
Cooling Type
|
Window Air Conditioner |
|
Exterior Finish
|
Brick, Vinyl Siding |
|
Fireplace Present
|
Yes |
|
Flooring Type
|
Hardwood |
|
Foundation Type
|
Block |
|
Half Bath Total
|
1 |
|
Heating Fuel
|
Natural Gas |
|
Heating Type
|
Other |
|
Stories Total
|
2 |
|
Size Interior
|
1,100 - 1,500 Ft2 |
|
Type
|
House |
|
Utility Water
|
Municipal Water |
Parking
Land
|
Acreage
|
No |
|
Fence Type
|
Fenced Yard |
|
Land Amenities
|
Beach, Golf Nearby, Marina, Park |
|
Sewer
|
Sanitary Sewer |
|
Size Depth
|
110 Ft |
|
Size Frontage
|
50 Ft |
|
Size Irregular
|
50 X 110 Ft |
|
Size Total Text
|
50 X 110 Ft |
Rooms
| Level |
Type |
Length |
Width |
Dimensions |
|
Second Level |
Bedroom |
3.48 m |
4.06 m |
3.48 m x 4.06 m |
|
Second Level |
Bedroom 2 |
3.8 m |
2.91 m |
3.8 m x 2.91 m |
|
Second Level |
Bathroom |
1.61 m |
2.72 m |
1.61 m x 2.72 m |
|
Main Level |
Living Room |
4.29 m |
3.47 m |
4.29 m x 3.47 m |
|
Main Level |
Dining Room |
3.07 m |
3.66 m |
3.07 m x 3.66 m |
|
Main Level |
Kitchen |
3.31 m |
3.56 m |
3.31 m x 3.56 m |
|
Main Level |
Bedroom 3 |
2.97 m |
3.47 m |
2.97 m x 3.47 m |
|
Main Level |
Bathroom |
1.93 m |
2.23 m |
1.93 m x 2.23 m |
Utilities
|
Cable
|
Available |
|
Electricity
|
Installed |
|
Sewer
|
Installed |
https://www.realtor.ca/real-estate/28518392/255-cedarholme-avenue-georgina-keswick-south-keswick-south

