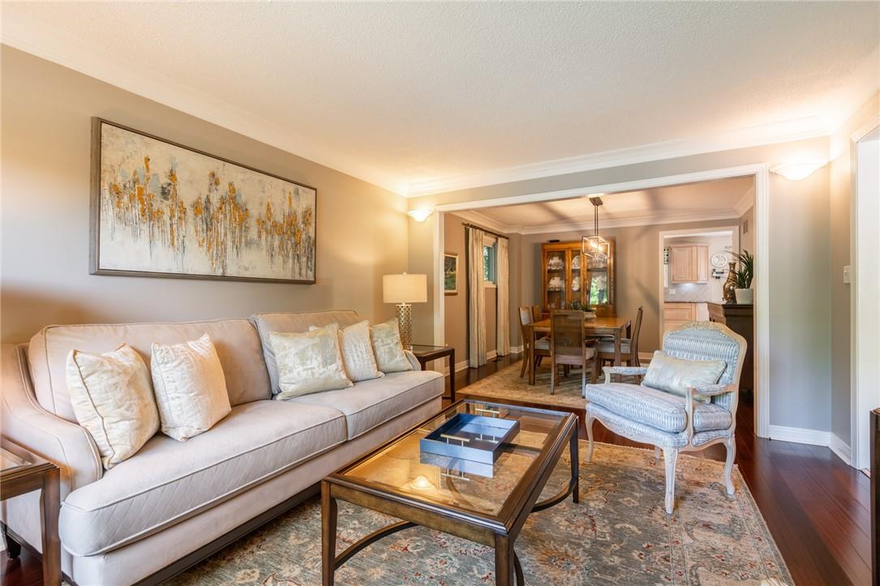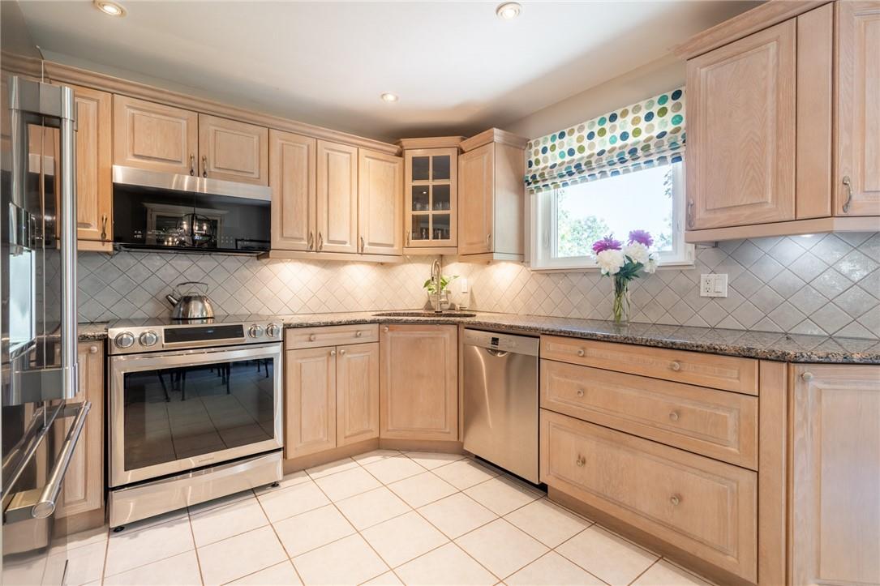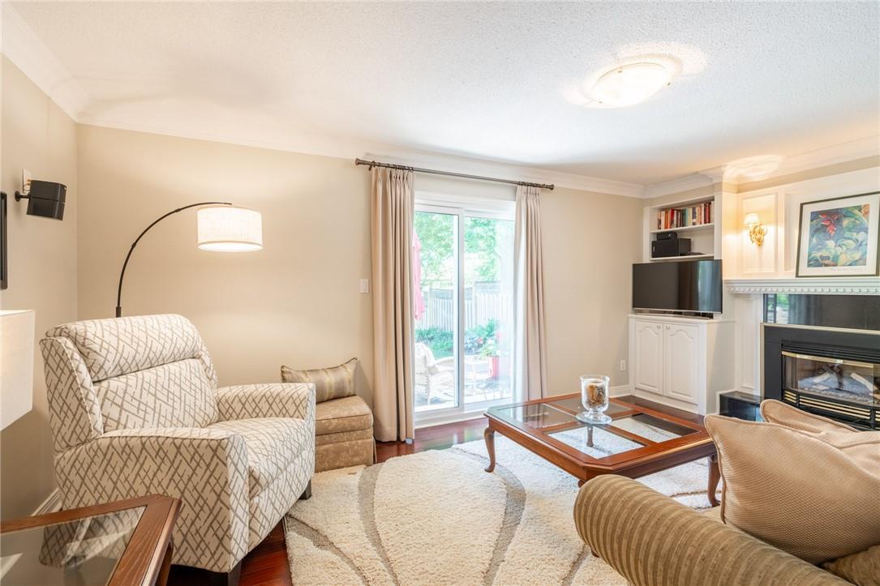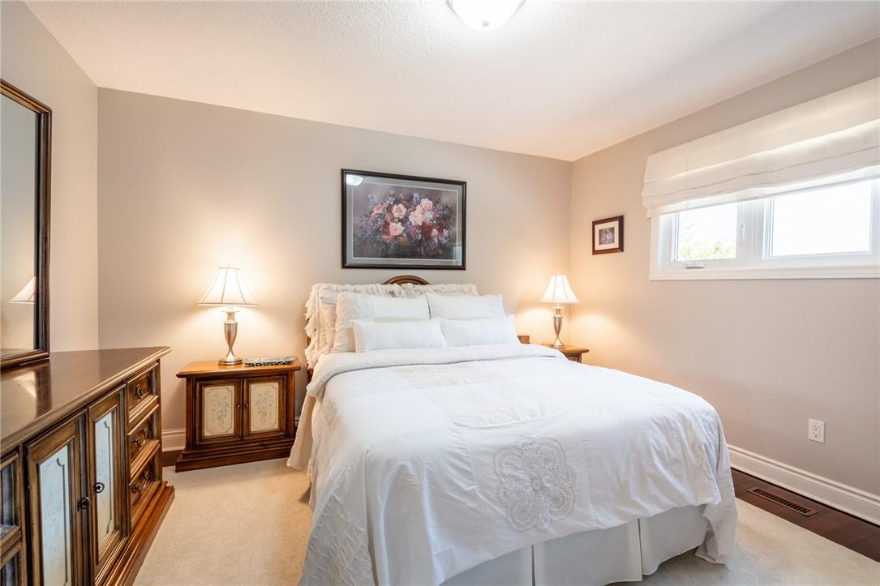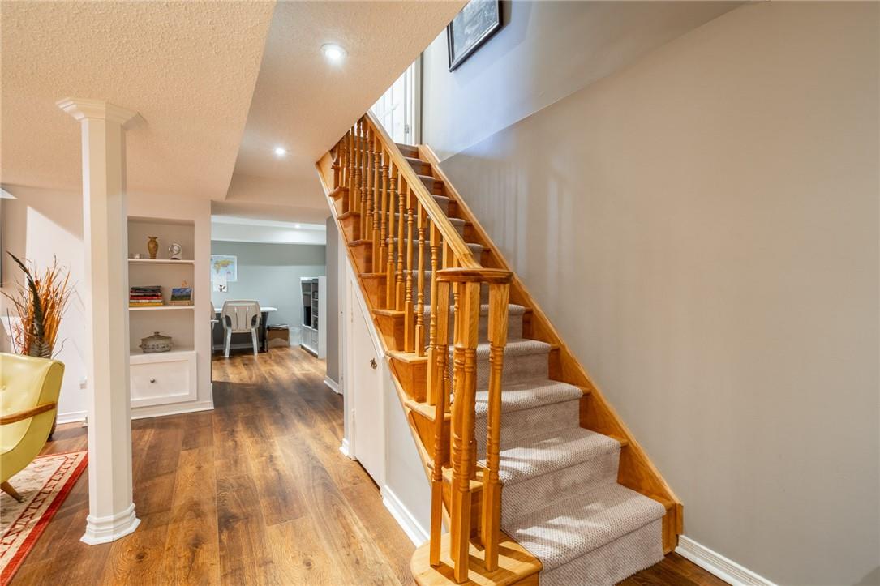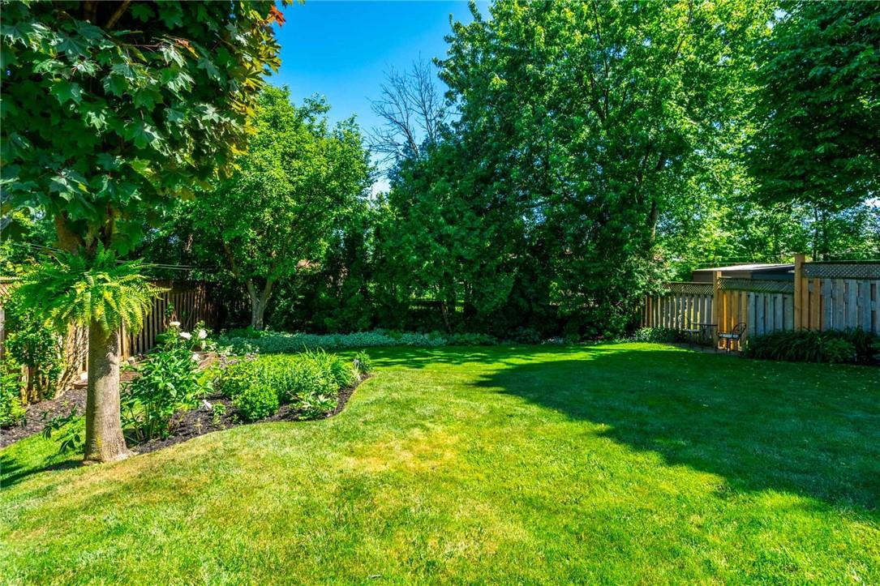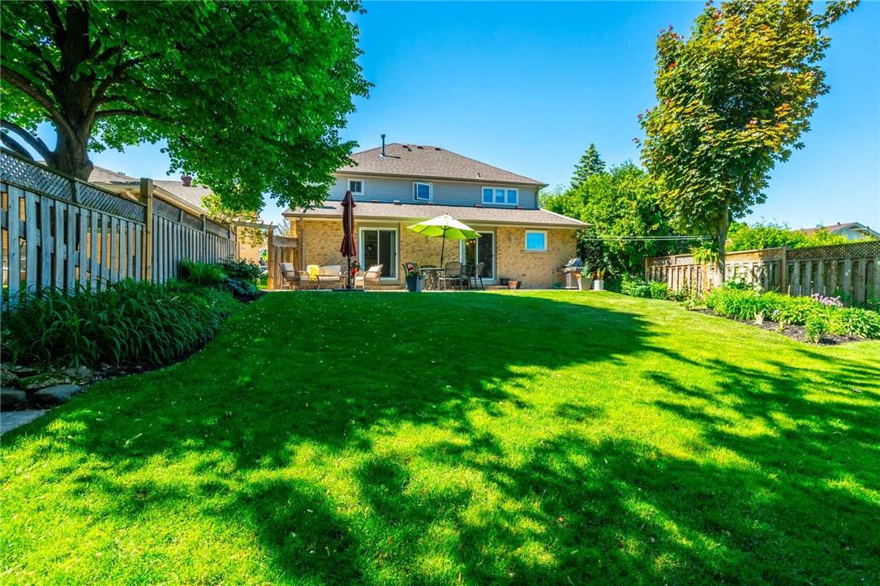4 Bedroom
3 Bathroom
2159 sqft
2 Level
Fireplace
Central Air Conditioning
Forced Air
$1,349,900
Welcome to your dream home! This beautiful 2,159 square foot, two-storey detached house offers everything you need for comfortable and luxurious living. Step into an inviting foyer that immediately feels like home, leading to a spacious living and dining room featuring elegant crown molding and a large picture window that floods the room with natural light. The eat-in kitchen comes complete with stainless steel appliances, granite counters and offers a beautiful view of your private backyard and patio. Enjoy relaxing evenings in the cozy family room by the gas fireplace, surrounded by custom built-ins and crown moulding. The upper level boasts 4 generous bedrooms, including a large primary bedroom with a private ensuite. The finished basement includes a versatile rec room with an electric fireplace, stylish pot lights, and easy-care laminate flooring. There’s also a beautiful three-piece bathroom, plus two offices that can easily be converted into a bedroom, craft room, exercise room, or any other flex space you need. With public transit right at your doorstep, and close proximity to schools, parks, and easy highway access, this home offers the perfect blend of convenience and tranquility. Additional highlights: hardwood floors, newer windows, furnace and a/c. Don’t miss out on this amazing opportunity! Schedule your viewing today and make this beautiful house your new home. (id:56248)
Property Details
|
MLS® Number
|
H4201458 |
|
Property Type
|
Single Family |
|
Neigbourhood
|
Brant Hills |
|
AmenitiesNearBy
|
Public Transit, Recreation |
|
CommunityFeatures
|
Community Centre |
|
EquipmentType
|
Water Heater |
|
Features
|
Park Setting, Park/reserve, Double Width Or More Driveway, Paved Driveway, Automatic Garage Door Opener |
|
ParkingSpaceTotal
|
4 |
|
RentalEquipmentType
|
Water Heater |
Building
|
BathroomTotal
|
3 |
|
BedroomsAboveGround
|
4 |
|
BedroomsTotal
|
4 |
|
Appliances
|
Central Vacuum, Dryer, Microwave, Refrigerator, Stove, Washer, Wall Mounted Tv, Window Coverings |
|
ArchitecturalStyle
|
2 Level |
|
BasementDevelopment
|
Finished |
|
BasementType
|
Full (finished) |
|
ConstructedDate
|
1980 |
|
ConstructionStyleAttachment
|
Detached |
|
CoolingType
|
Central Air Conditioning |
|
ExteriorFinish
|
Aluminum Siding, Brick |
|
FireplaceFuel
|
Electric,gas |
|
FireplacePresent
|
Yes |
|
FireplaceType
|
Other - See Remarks,other - See Remarks |
|
FoundationType
|
Poured Concrete |
|
HalfBathTotal
|
1 |
|
HeatingFuel
|
Natural Gas |
|
HeatingType
|
Forced Air |
|
StoriesTotal
|
2 |
|
SizeExterior
|
2159 Sqft |
|
SizeInterior
|
2159 Sqft |
|
Type
|
House |
|
UtilityWater
|
Municipal Water |
Parking
|
Attached Garage
|
|
|
Inside Entry
|
|
Land
|
Acreage
|
No |
|
LandAmenities
|
Public Transit, Recreation |
|
Sewer
|
Municipal Sewage System |
|
SizeDepth
|
121 Ft |
|
SizeFrontage
|
50 Ft |
|
SizeIrregular
|
50 X 121.91 |
|
SizeTotalText
|
50 X 121.91|under 1/2 Acre |
Rooms
| Level |
Type |
Length |
Width |
Dimensions |
|
Second Level |
Bedroom |
|
|
10' '' x 11' 1'' |
|
Second Level |
Bedroom |
|
|
9' 8'' x 14' 8'' |
|
Second Level |
Bedroom |
|
|
11' 7'' x 12' 7'' |
|
Second Level |
4pc Bathroom |
|
|
Measurements not available |
|
Second Level |
3pc Ensuite Bath |
|
|
Measurements not available |
|
Second Level |
Primary Bedroom |
|
|
13' 1'' x 17' 3'' |
|
Basement |
Storage |
|
|
7' 3'' x 6' 11'' |
|
Basement |
Hobby Room |
|
|
17' 11'' x 11' '' |
|
Basement |
Office |
|
|
17' '' x 11' '' |
|
Basement |
Recreation Room |
|
|
19' 2'' x 22' 11'' |
|
Ground Level |
Laundry Room |
|
|
11' 4'' x 7' 2'' |
|
Ground Level |
2pc Bathroom |
|
|
Measurements not available |
|
Ground Level |
Eat In Kitchen |
|
|
17' 2'' x 21' 8'' |
|
Ground Level |
Family Room |
|
|
19' 5'' x 10' 10'' |
|
Ground Level |
Dining Room |
|
|
11' 9'' x 12' 1'' |
|
Ground Level |
Living Room |
|
|
11' 9'' x 15' 1'' |
https://www.realtor.ca/real-estate/27224203/2522-cavendish-drive-burlington






