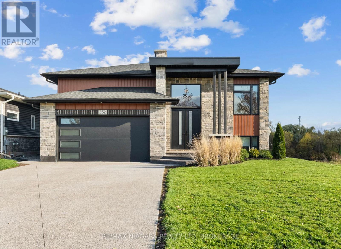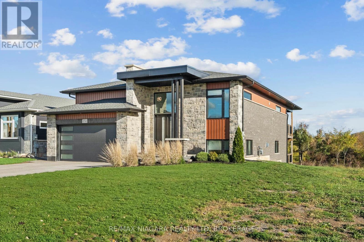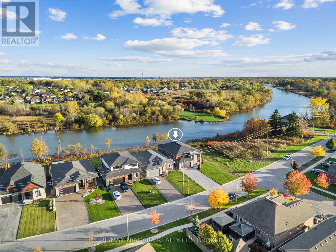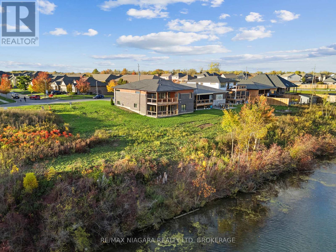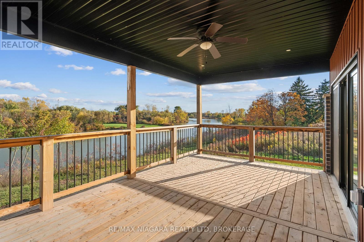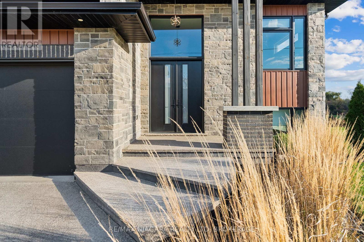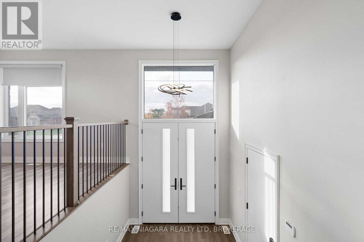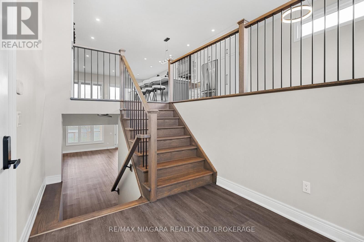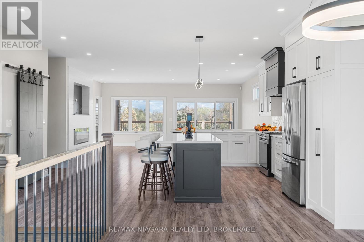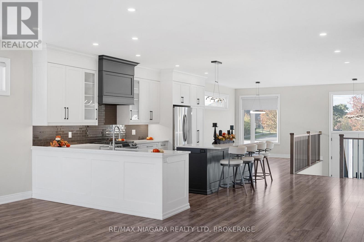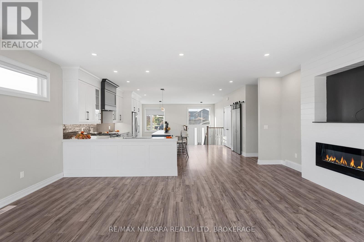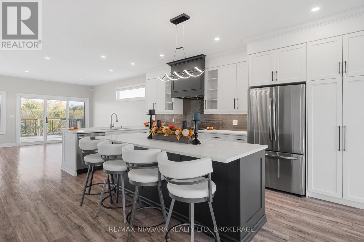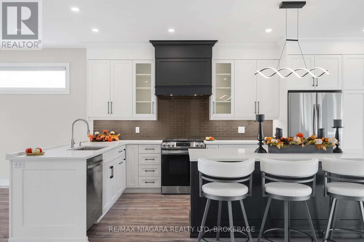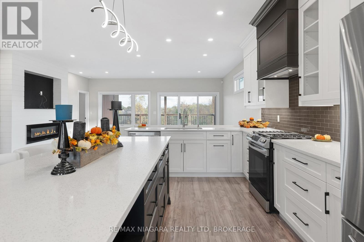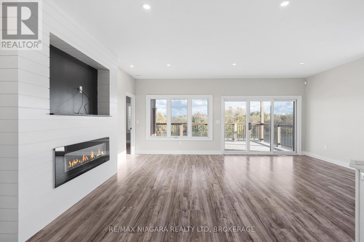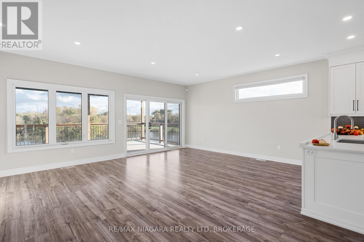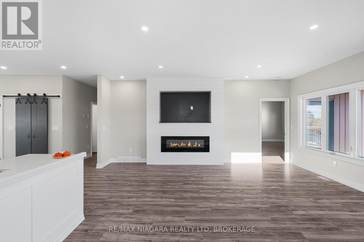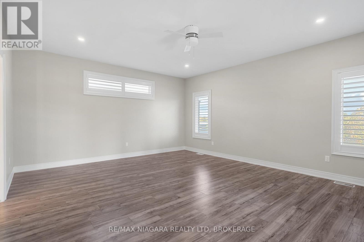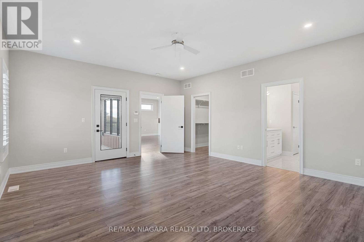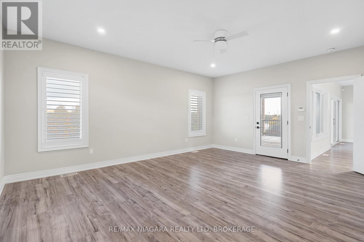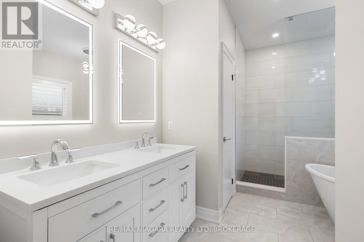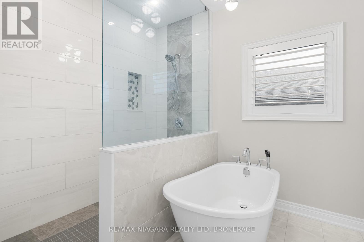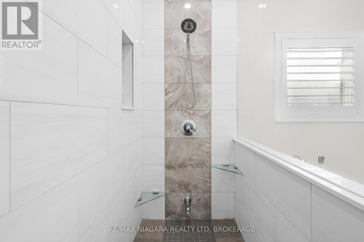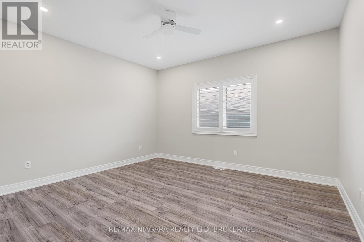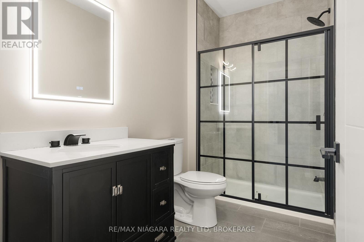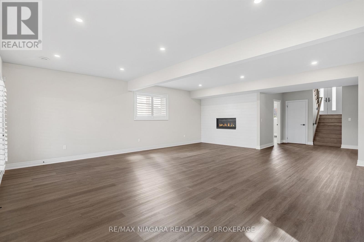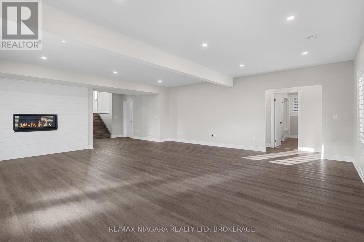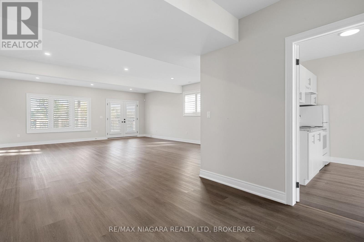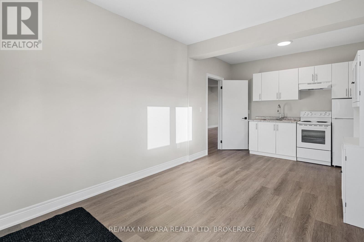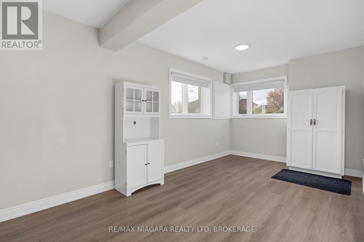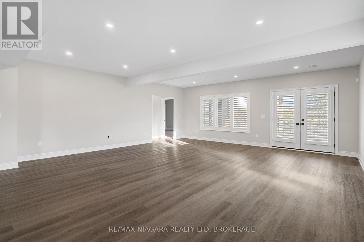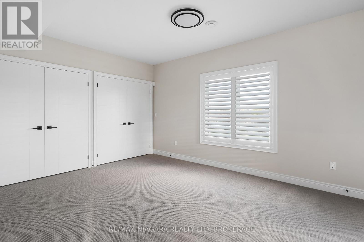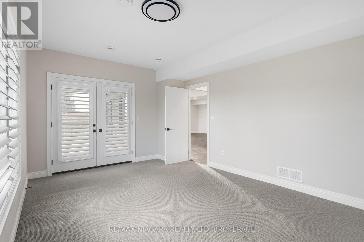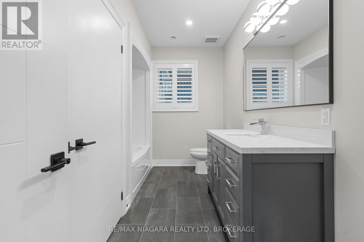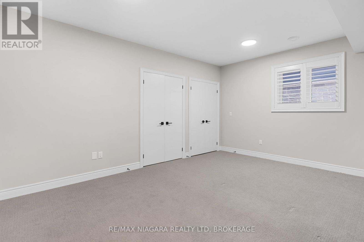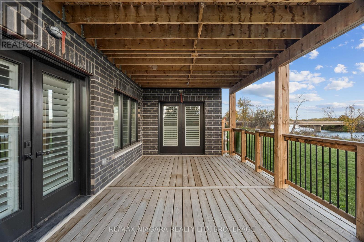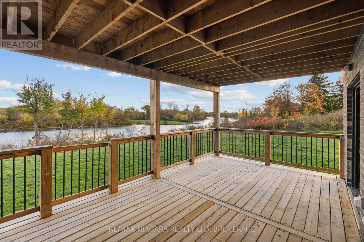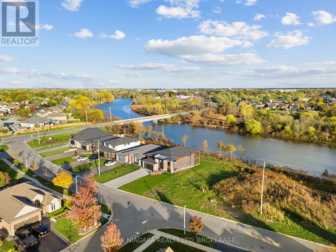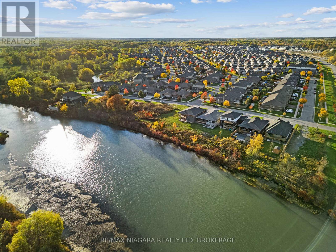4 Bedroom
3 Bathroom
1,500 - 2,000 ft2
Raised Bungalow
Fireplace
Central Air Conditioning
Forced Air
Waterfront
$1,199,000
Upscale waterfront raised bungalow featuring 2+2 bedrooms and 2+1 bathrooms, with an open-concept design and a full walkout lower level offering over 3,600 sq. ft. of luxury living space. Nestled along the tranquil Welland River, the main level showcases a custom kitchen with a quartz island and a stunning great room with a wall-mounted fireplace, flowing seamlessly to a covered deck overlooking the extraordinary riverbend view. Retreat to the spa-inspired ensuite with a spacious walk-in tile and glass shower and freestanding soaker tub. The lower level offers a self-contained living area with a full kitchen, two bedrooms, a 3 pce. and a large recreation space with a private walkout to the waterfront patio. Boasting elegant finishes throughout, this home combines modern style with a serene waterfront setting perfect for two family living. The outdoor patio and the deck measure 21'-8" x 11'-3". (id:56248)
Property Details
|
MLS® Number
|
X12478160 |
|
Property Type
|
Single Family |
|
Community Name
|
769 - Prince Charles |
|
Easement
|
None |
|
Equipment Type
|
Water Heater - Gas, Water Heater |
|
Features
|
Sloping, In-law Suite |
|
Parking Space Total
|
4 |
|
Rental Equipment Type
|
Water Heater - Gas, Water Heater |
|
Structure
|
Deck, Patio(s) |
|
View Type
|
River View, Direct Water View |
|
Water Front Type
|
Waterfront |
Building
|
Bathroom Total
|
3 |
|
Bedrooms Above Ground
|
2 |
|
Bedrooms Below Ground
|
2 |
|
Bedrooms Total
|
4 |
|
Age
|
0 To 5 Years |
|
Amenities
|
Fireplace(s) |
|
Appliances
|
All |
|
Architectural Style
|
Raised Bungalow |
|
Basement Development
|
Finished |
|
Basement Features
|
Walk Out |
|
Basement Type
|
N/a (finished), N/a |
|
Construction Style Attachment
|
Detached |
|
Cooling Type
|
Central Air Conditioning |
|
Exterior Finish
|
Brick, Vinyl Siding |
|
Fireplace Present
|
Yes |
|
Fireplace Total
|
2 |
|
Foundation Type
|
Poured Concrete |
|
Heating Fuel
|
Natural Gas |
|
Heating Type
|
Forced Air |
|
Stories Total
|
1 |
|
Size Interior
|
1,500 - 2,000 Ft2 |
|
Type
|
House |
|
Utility Water
|
Municipal Water |
Parking
Land
|
Access Type
|
Public Road |
|
Acreage
|
No |
|
Sewer
|
Sanitary Sewer |
|
Size Depth
|
114 Ft ,8 In |
|
Size Frontage
|
49 Ft ,7 In |
|
Size Irregular
|
49.6 X 114.7 Ft |
|
Size Total Text
|
49.6 X 114.7 Ft |
|
Surface Water
|
River/stream |
|
Zoning Description
|
Rl2 ( Residential Low Density 2) |
Rooms
| Level |
Type |
Length |
Width |
Dimensions |
|
Lower Level |
Bedroom |
4.88 m |
3.43 m |
4.88 m x 3.43 m |
|
Lower Level |
Bathroom |
2.69 m |
2.13 m |
2.69 m x 2.13 m |
|
Lower Level |
Great Room |
7.32 m |
6.4 m |
7.32 m x 6.4 m |
|
Lower Level |
Kitchen |
4.88 m |
3.05 m |
4.88 m x 3.05 m |
|
Lower Level |
Bedroom |
5.03 m |
3.35 m |
5.03 m x 3.35 m |
|
Main Level |
Living Room |
6.1 m |
4.88 m |
6.1 m x 4.88 m |
|
Main Level |
Dining Room |
4.27 m |
3.28 m |
4.27 m x 3.28 m |
|
Main Level |
Kitchen |
5.41 m |
3.35 m |
5.41 m x 3.35 m |
|
Main Level |
Primary Bedroom |
5.49 m |
4.88 m |
5.49 m x 4.88 m |
|
Main Level |
Bedroom |
4.27 m |
4.01 m |
4.27 m x 4.01 m |
|
Main Level |
Bathroom |
4.04 m |
3.26 m |
4.04 m x 3.26 m |
|
Main Level |
Bathroom |
2.69 m |
1.62 m |
2.69 m x 1.62 m |
Utilities
|
Cable
|
Available |
|
Electricity
|
Installed |
|
Sewer
|
Installed |
https://www.realtor.ca/real-estate/29023686/252-colbeck-drive-welland-prince-charles-769-prince-charles

