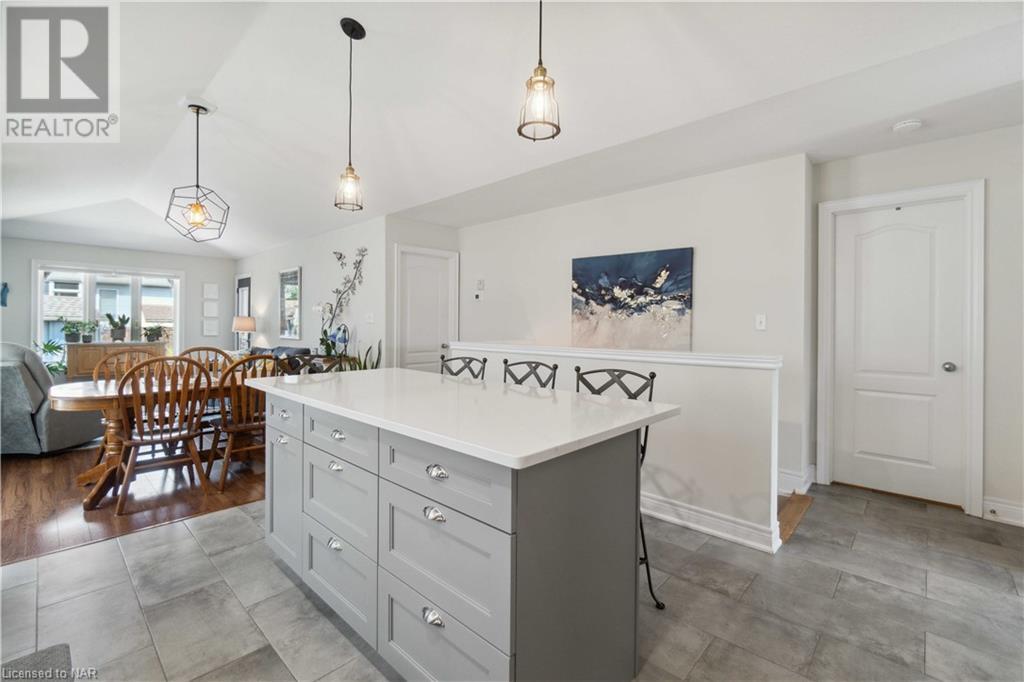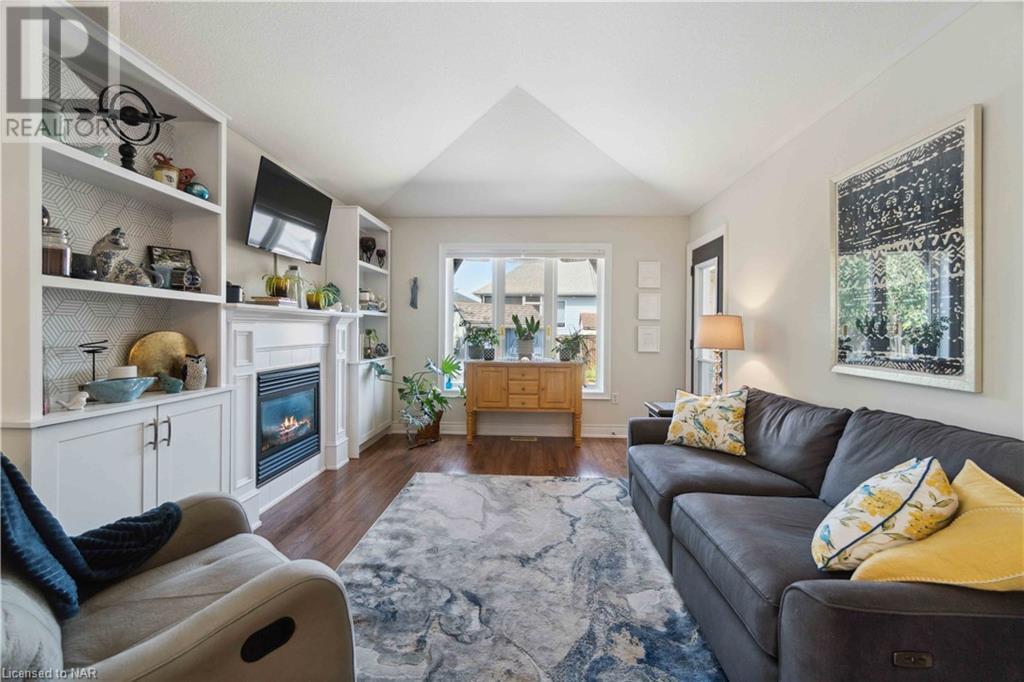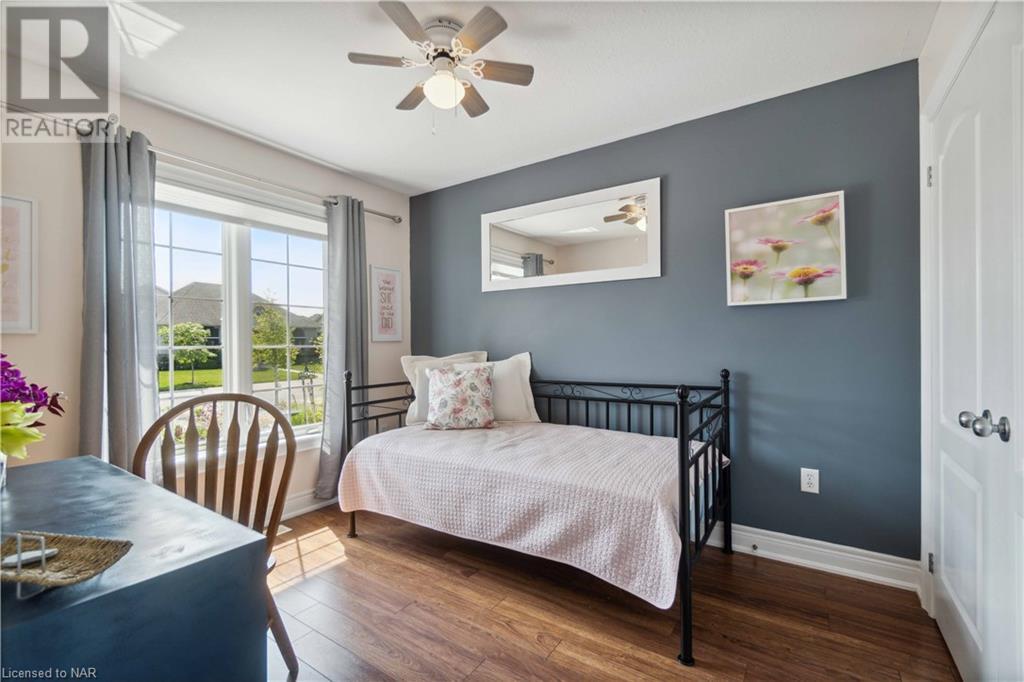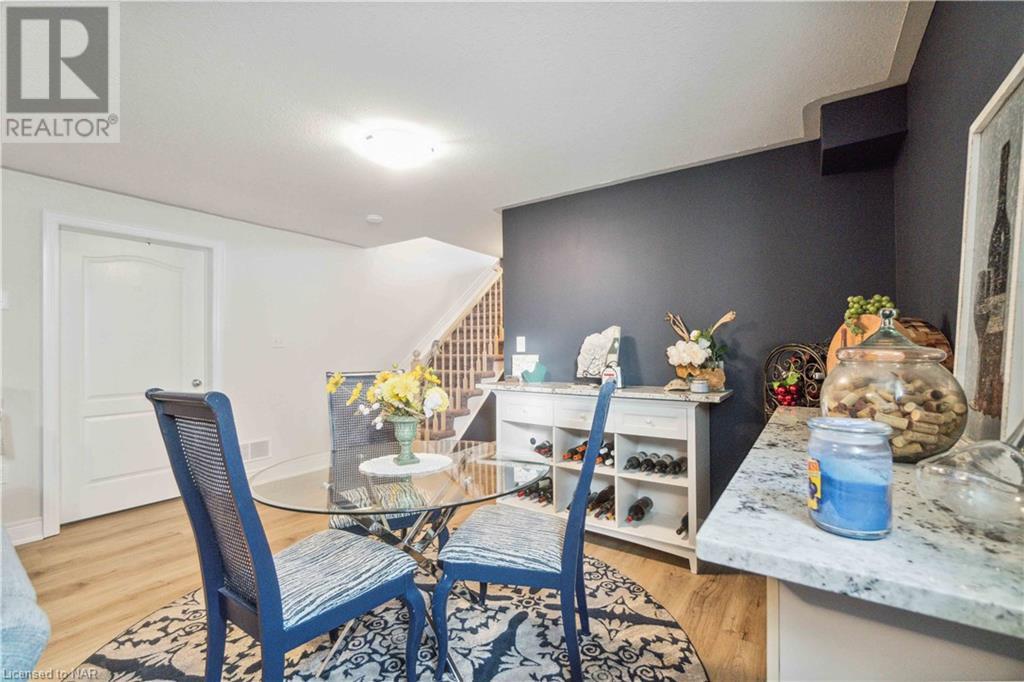3 Bedroom
3 Bathroom
2178 sqft
Bungalow
Fireplace
Central Air Conditioning
Forced Air
Landscaped
$664,900
Welcome to 2501 Old Mill Road.This beautiful bungalow semi detached house was built by Parklane Homes and located in the charming community of Stevensville, Village Creek Community. With over 2000 sq ft of living space! 3 generous size bedrooms and 3 Full bathrooms. Enjoy modern luxury flooring throughout. This spacious residence boasts a newly renovated and thoughtfully designed kitchen with high end appliances such as double oven gas stove, five door fridge with water/ice dispenser controlled by your phone, built in microwave and dishwasher. Kitchen island adding more storage and convenient eating space. Generous dining area and family room all with cathedral ceilings. Built in storage around the gas fireplace. Walk out to your covered poured concrete patio with fenced back yard. I can see so many great evenings entertaining friends and family in the warm summer months or Cozy up to a small fire on chilly nights. The luxurious finished basement has a large bedroom with 3 piece bathroom. The rec room features another cozy sitting area complete with gas fireplace as well as loads storage space. When you absolutely need the lights on and hot coffee you can count on your hard wired Generac Generator! Check out the single car garage with automatic door opener and double wide concrete driveway. This home is surrounded by gorgeous perennial gardens and is nearly maintenance free! It is truly a remarkable home and impeccably maintained. Come see if this is the house for you! (id:56248)
Property Details
|
MLS® Number
|
40620266 |
|
Property Type
|
Single Family |
|
AmenitiesNearBy
|
Park, Place Of Worship, Playground, Schools, Shopping |
|
CommunityFeatures
|
Quiet Area |
|
EquipmentType
|
Water Heater |
|
Features
|
Gazebo, Sump Pump, Automatic Garage Door Opener |
|
ParkingSpaceTotal
|
3 |
|
RentalEquipmentType
|
Water Heater |
|
Structure
|
Shed, Porch |
Building
|
BathroomTotal
|
3 |
|
BedroomsAboveGround
|
2 |
|
BedroomsBelowGround
|
1 |
|
BedroomsTotal
|
3 |
|
Appliances
|
Dishwasher, Dryer, Refrigerator, Washer, Microwave Built-in, Gas Stove(s), Hood Fan, Window Coverings, Garage Door Opener |
|
ArchitecturalStyle
|
Bungalow |
|
BasementDevelopment
|
Partially Finished |
|
BasementType
|
Full (partially Finished) |
|
ConstructionStyleAttachment
|
Semi-detached |
|
CoolingType
|
Central Air Conditioning |
|
ExteriorFinish
|
Brick Veneer, Metal |
|
FireplacePresent
|
Yes |
|
FireplaceTotal
|
2 |
|
FoundationType
|
Poured Concrete |
|
HeatingFuel
|
Natural Gas |
|
HeatingType
|
Forced Air |
|
StoriesTotal
|
1 |
|
SizeInterior
|
2178 Sqft |
|
Type
|
House |
|
UtilityWater
|
Municipal Water |
Parking
Land
|
AccessType
|
Highway Access |
|
Acreage
|
No |
|
FenceType
|
Partially Fenced |
|
LandAmenities
|
Park, Place Of Worship, Playground, Schools, Shopping |
|
LandscapeFeatures
|
Landscaped |
|
Sewer
|
Municipal Sewage System |
|
SizeDepth
|
118 Ft |
|
SizeFrontage
|
30 Ft |
|
SizeTotalText
|
Under 1/2 Acre |
|
ZoningDescription
|
R2 |
Rooms
| Level |
Type |
Length |
Width |
Dimensions |
|
Basement |
Storage |
|
|
8'9'' x 3'11'' |
|
Basement |
Utility Room |
|
|
8'9'' x 31'9'' |
|
Basement |
3pc Bathroom |
|
|
8'1'' x 7'11'' |
|
Basement |
Bedroom |
|
|
13'15'' x 9' |
|
Basement |
Recreation Room |
|
|
15'4'' x 20'0'' |
|
Main Level |
3pc Bathroom |
|
|
7'6'' x 6'5'' |
|
Main Level |
Bedroom |
|
|
9'8'' x 10'11'' |
|
Main Level |
4pc Bathroom |
|
|
8'9'' x 7'6'' |
|
Main Level |
Primary Bedroom |
|
|
12'3'' x 13'8'' |
|
Main Level |
Living Room |
|
|
12'10'' x 15'5'' |
|
Main Level |
Dining Room |
|
|
15'3'' x 6'6'' |
|
Main Level |
Kitchen |
|
|
16'5'' x 14'6'' |
|
Main Level |
Foyer |
|
|
4'10'' x 11'2'' |
https://www.realtor.ca/real-estate/27169338/2501-old-mill-road-road-fort-erie

















































