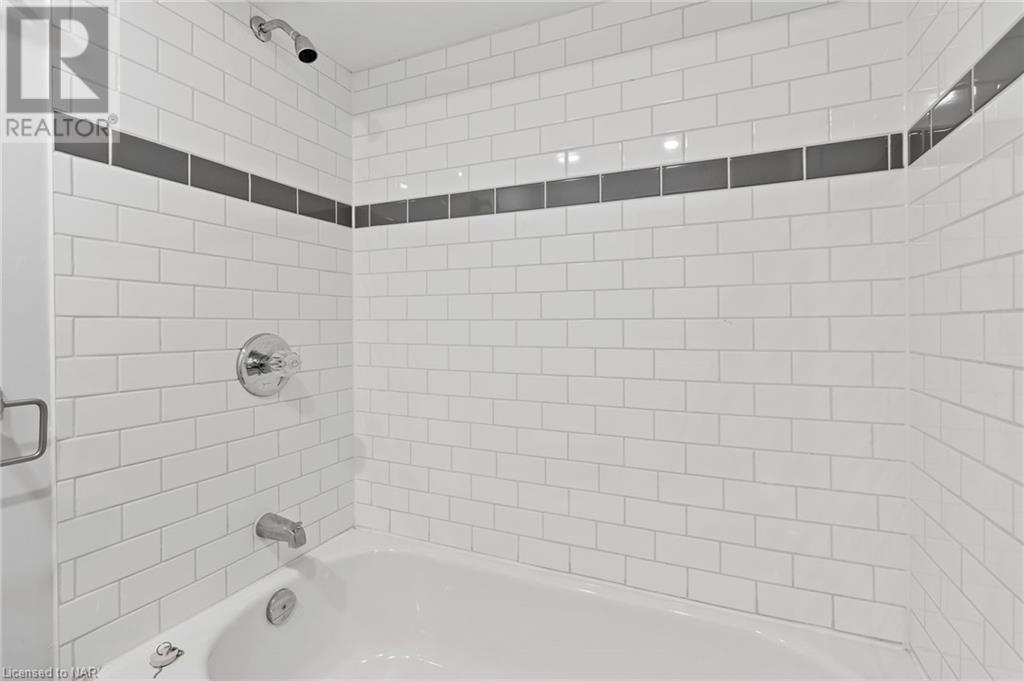3 Bedroom
2 Bathroom
750 sqft
Bungalow
Central Air Conditioning
Forced Air
$479,900
Amazing opportunity for first time buyers, extended families or investors! This very cute move in ready 2 bedroom bungalow has a newly renovated basement in-law suite! Walking in you will notice the large bright windows, new lighting and hardwood floors that span throughout most of the main floor living areas. A spacious eat in kitchen with a rear entrance allows you the versatility to go to the private rear yard or basement. An updated bath with a tiled glass shower, and two good sized bedrooms with closets complete this floor. Walking down to the basement there is a lots of storage and a spacious shared laundry area. Continuing into the newly renovated in-law suite you will surely be impressed. The white shaker cabinets, quartz counters, and stainless appliances will not only catch your eye, but they have a very functional design and layout for any culinary enthusiast. The kitchen opens to a living/dining room providing tons of different uses/layouts. A roomy bedroom with closet and newly renovated 4 piece bath completes this tremendous opportunity for any buyer or investor. The exterior features include a large detached garage, long concrete drive, and fenced yard. This charming home has so much to offer, make it yours today! (id:56248)
Property Details
|
MLS® Number
|
40634003 |
|
Property Type
|
Single Family |
|
AmenitiesNearBy
|
Park, Place Of Worship, Playground, Public Transit, Schools, Shopping |
|
EquipmentType
|
Water Heater |
|
Features
|
Paved Driveway, Industrial Mall/subdivision, In-law Suite |
|
ParkingSpaceTotal
|
3 |
|
RentalEquipmentType
|
Water Heater |
Building
|
BathroomTotal
|
2 |
|
BedroomsAboveGround
|
2 |
|
BedroomsBelowGround
|
1 |
|
BedroomsTotal
|
3 |
|
Appliances
|
Dryer, Microwave, Refrigerator, Stove, Washer |
|
ArchitecturalStyle
|
Bungalow |
|
BasementDevelopment
|
Finished |
|
BasementType
|
Full (finished) |
|
ConstructionStyleAttachment
|
Detached |
|
CoolingType
|
Central Air Conditioning |
|
ExteriorFinish
|
Brick Veneer, Stucco |
|
FoundationType
|
Block |
|
HeatingFuel
|
Natural Gas |
|
HeatingType
|
Forced Air |
|
StoriesTotal
|
1 |
|
SizeInterior
|
750 Sqft |
|
Type
|
House |
|
UtilityWater
|
Municipal Water |
Parking
Land
|
AccessType
|
Highway Access, Highway Nearby |
|
Acreage
|
No |
|
LandAmenities
|
Park, Place Of Worship, Playground, Public Transit, Schools, Shopping |
|
Sewer
|
Municipal Sewage System |
|
SizeDepth
|
80 Ft |
|
SizeFrontage
|
40 Ft |
|
SizeTotalText
|
Under 1/2 Acre |
|
ZoningDescription
|
R2 |
Rooms
| Level |
Type |
Length |
Width |
Dimensions |
|
Basement |
Utility Room |
|
|
5'11'' x 5'9'' |
|
Basement |
4pc Bathroom |
|
|
Measurements not available |
|
Basement |
Laundry Room |
|
|
11'3'' x 6'2'' |
|
Basement |
Bedroom |
|
|
12'5'' x 11'2'' |
|
Basement |
Kitchen |
|
|
26'0'' x 10'9'' |
|
Main Level |
3pc Bathroom |
|
|
Measurements not available |
|
Main Level |
Bedroom |
|
|
11'7'' x 8'3'' |
|
Main Level |
Primary Bedroom |
|
|
11'9'' x 9'8'' |
|
Main Level |
Kitchen |
|
|
14'0'' x 10'11'' |
|
Main Level |
Living Room |
|
|
15'9'' x 12'7'' |
https://www.realtor.ca/real-estate/27295213/25-sherbourne-street-st-catharines


































