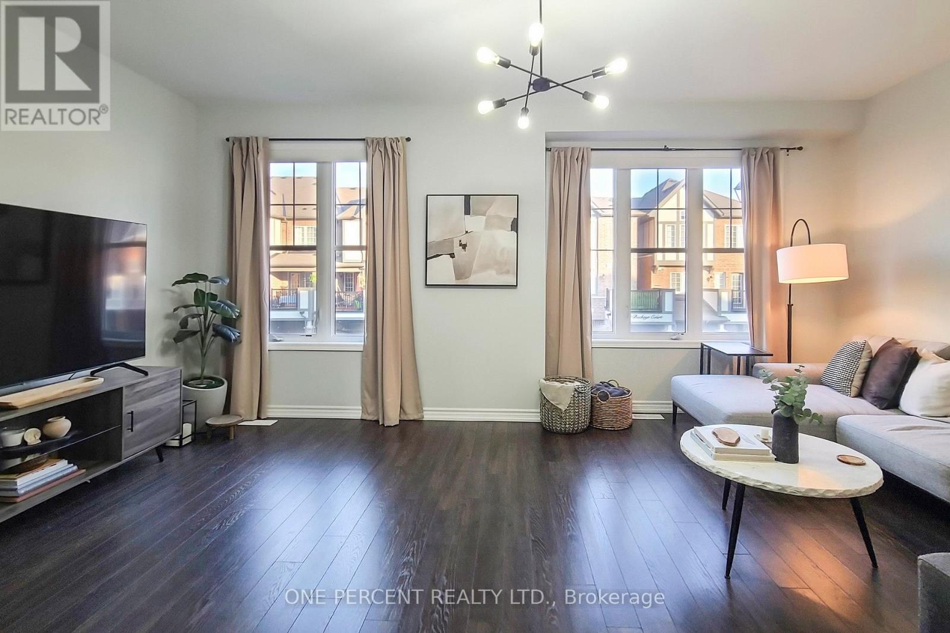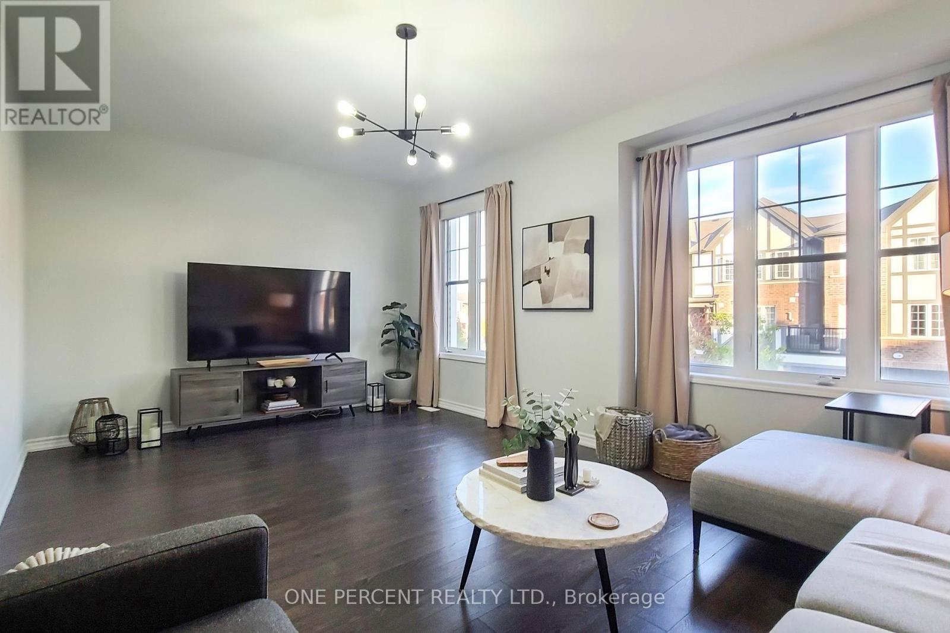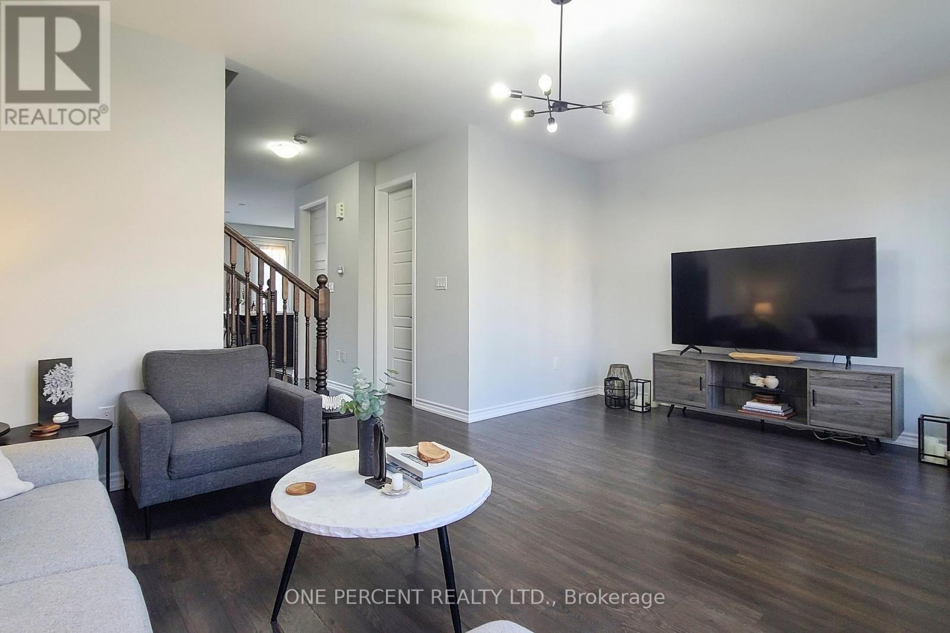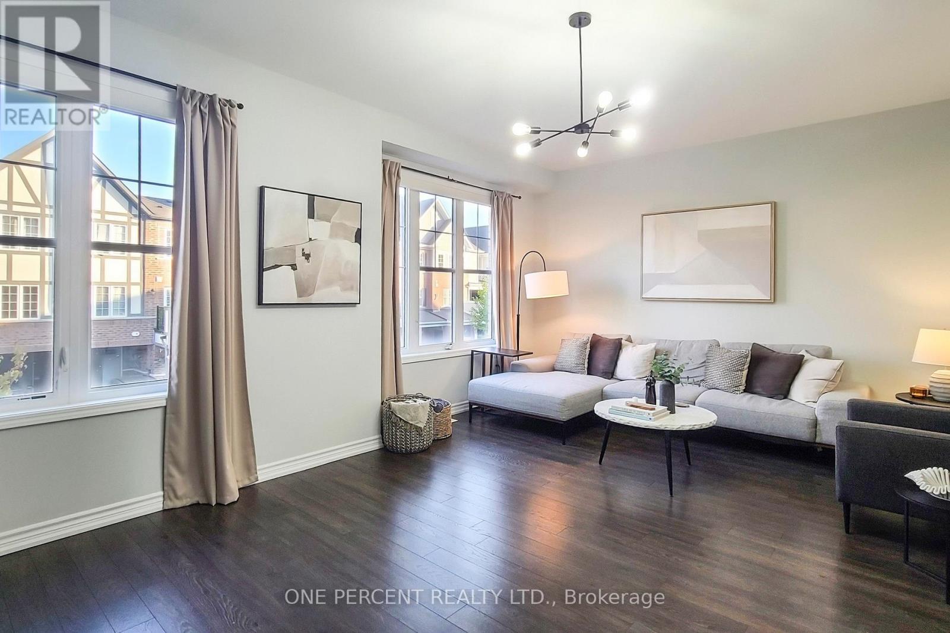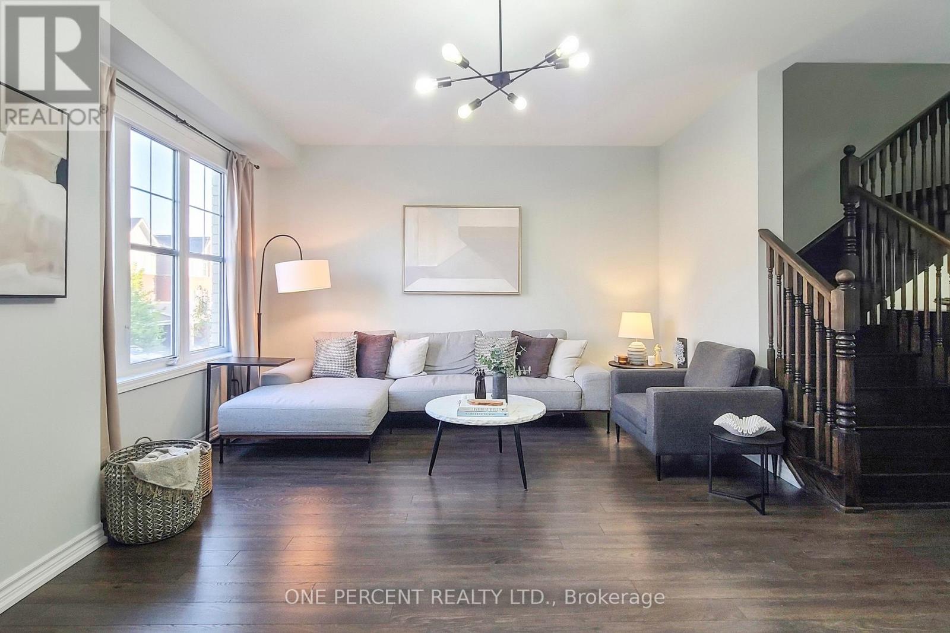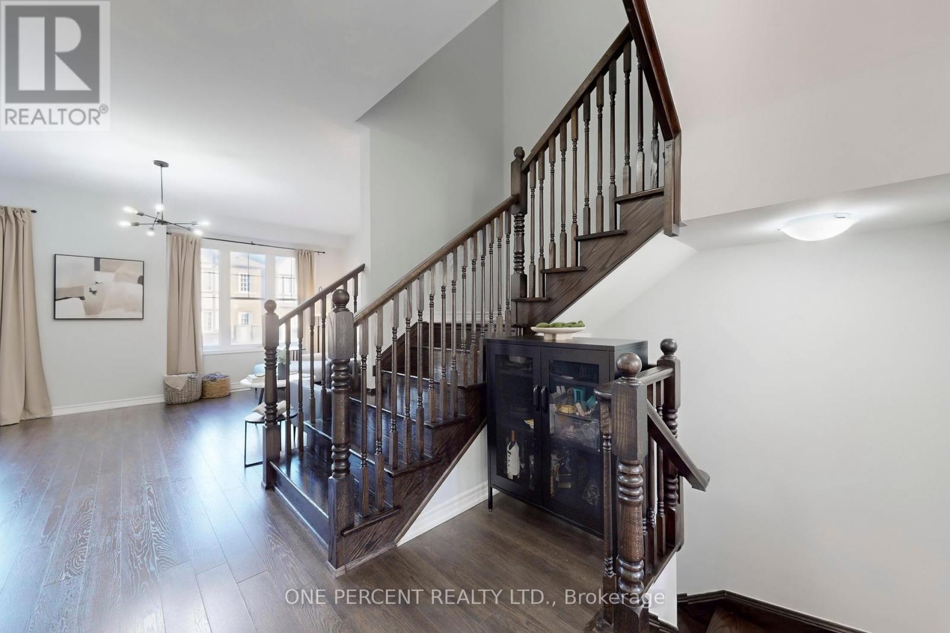25 - 501 Buckeye Court Milton, Ontario L9E 1P3
$899,899Maintenance, Parcel of Tied Land
$124 Monthly
Maintenance, Parcel of Tied Land
$124 MonthlyStunning Three Storey Double Garage Executive Modern Hawthorne Mattamy Town home .Large Spacious Bright open Modern design town home with a family size deck in a Fast developing Neighbourhood. 2087 Sq. Ft. 4 Bedrooms 3 Full 4 piece Baths and a powder room. In-Law's or guest Suite on the Ground Floor with a 4 Piece En-suite & Walk-In Closet. 9' Smooth Ceiling On Ground And Second Floors. Upgraded Oak Staircase & Hardwood flooring in Bedrooms. Laminate Flooring on the 2nd and lower floor. Modern Kitchen W/ Upgraded Cabinets & a Large Island/Breakfast Bar. W/O To Huge Spacious Upper Deck / Balcony & 2 Garage Parking Spaces W/Interior Garage Access (id:56248)
Property Details
| MLS® Number | W12431380 |
| Property Type | Single Family |
| Neigbourhood | Boyne |
| Community Name | 1026 - CB Cobban |
| Equipment Type | Water Heater |
| Features | In-law Suite |
| Parking Space Total | 2 |
| Rental Equipment Type | Water Heater |
| Structure | Deck, Porch |
Building
| Bathroom Total | 4 |
| Bedrooms Above Ground | 4 |
| Bedrooms Total | 4 |
| Appliances | Water Meter, Dishwasher, Dryer, Garage Door Opener, Microwave, Oven, Stove, Washer, Window Coverings, Refrigerator |
| Construction Style Attachment | Attached |
| Cooling Type | Central Air Conditioning |
| Exterior Finish | Brick, Vinyl Siding |
| Flooring Type | Laminate, Ceramic, Hardwood |
| Half Bath Total | 1 |
| Heating Fuel | Natural Gas |
| Heating Type | Forced Air |
| Stories Total | 3 |
| Size Interior | 2,000 - 2,500 Ft2 |
| Type | Row / Townhouse |
| Utility Water | Municipal Water |
Parking
| Garage |
Land
| Acreage | No |
| Sewer | Sanitary Sewer |
| Size Depth | 60 Ft ,8 In |
| Size Frontage | 19 Ft ,10 In |
| Size Irregular | 19.9 X 60.7 Ft |
| Size Total Text | 19.9 X 60.7 Ft |
Rooms
| Level | Type | Length | Width | Dimensions |
|---|---|---|---|---|
| Second Level | Living Room | 4.108 m | 5.791 m | 4.108 m x 5.791 m |
| Second Level | Kitchen | 4.139 m | 8.79 m | 4.139 m x 8.79 m |
| Second Level | Dining Room | 4.227 m | 3.157 m | 4.227 m x 3.157 m |
| Third Level | Primary Bedroom | 4.078 m | 3.989 m | 4.078 m x 3.989 m |
| Third Level | Bedroom 2 | 3.56 m | 9.58 m | 3.56 m x 9.58 m |
| Third Level | Bedroom 3 | 2.798 m | 2.77 m | 2.798 m x 2.77 m |
| Main Level | Bedroom 4 | 3.194 m | 2.919 m | 3.194 m x 2.919 m |
Utilities
| Cable | Available |
| Electricity | Installed |
| Sewer | Installed |
https://www.realtor.ca/real-estate/28923429/25-501-buckeye-court-milton-cb-cobban-1026-cb-cobban




