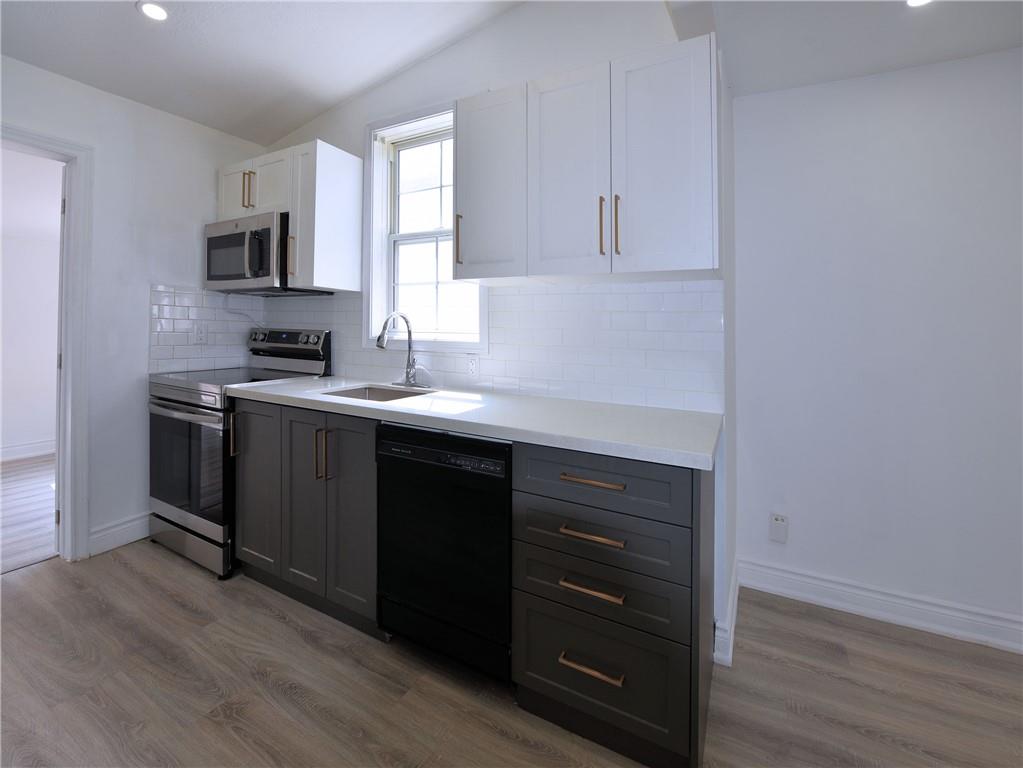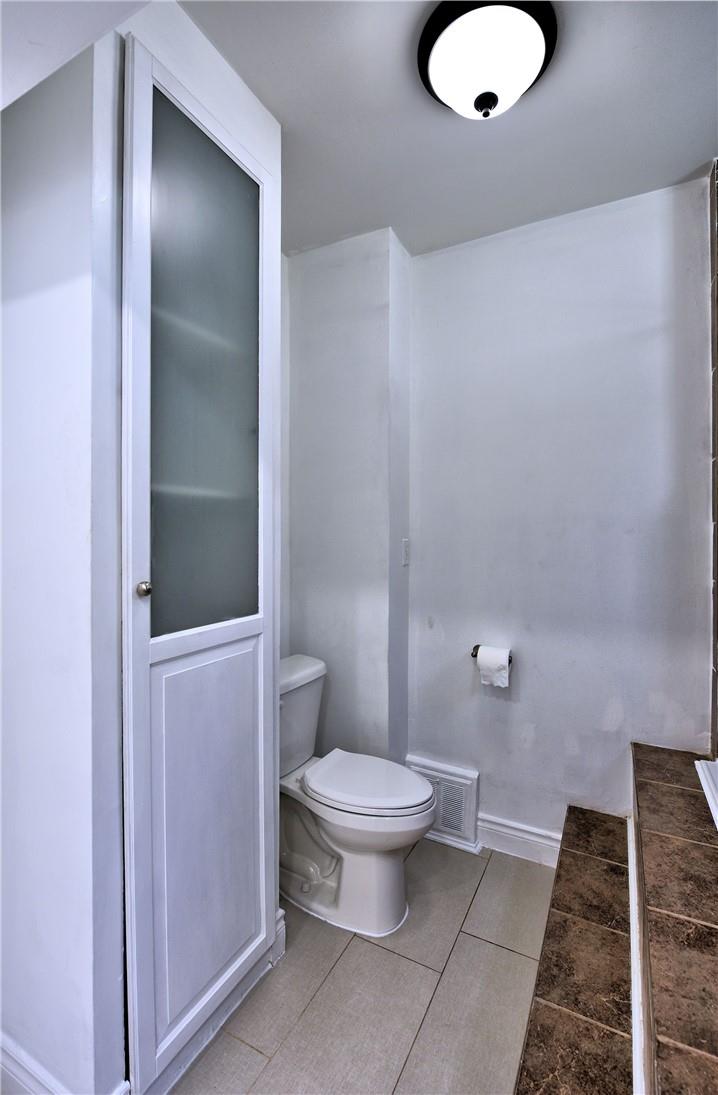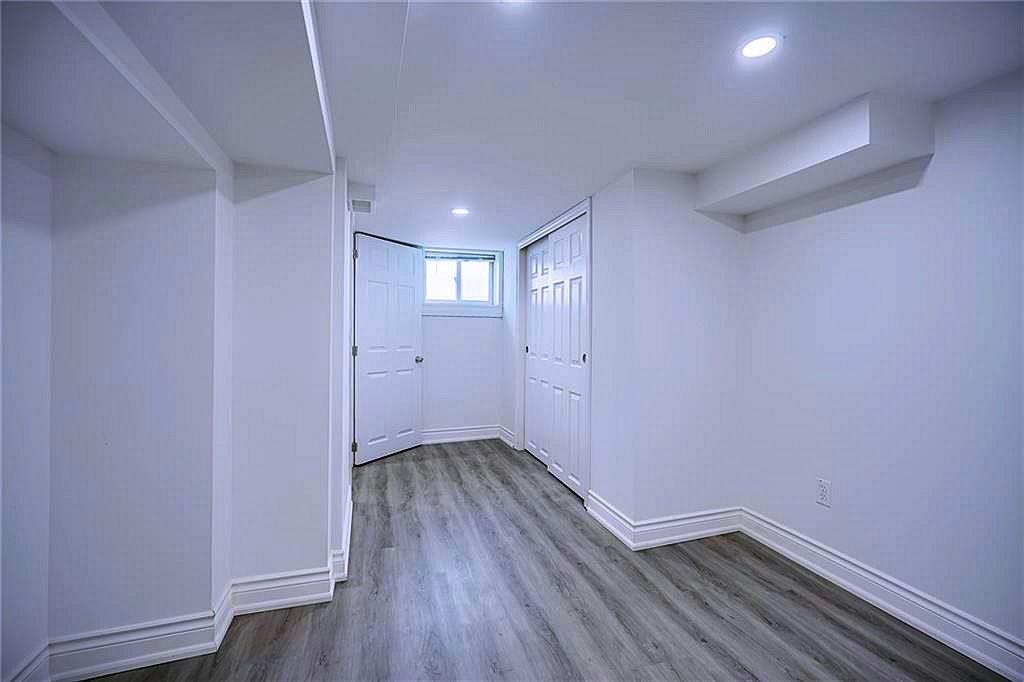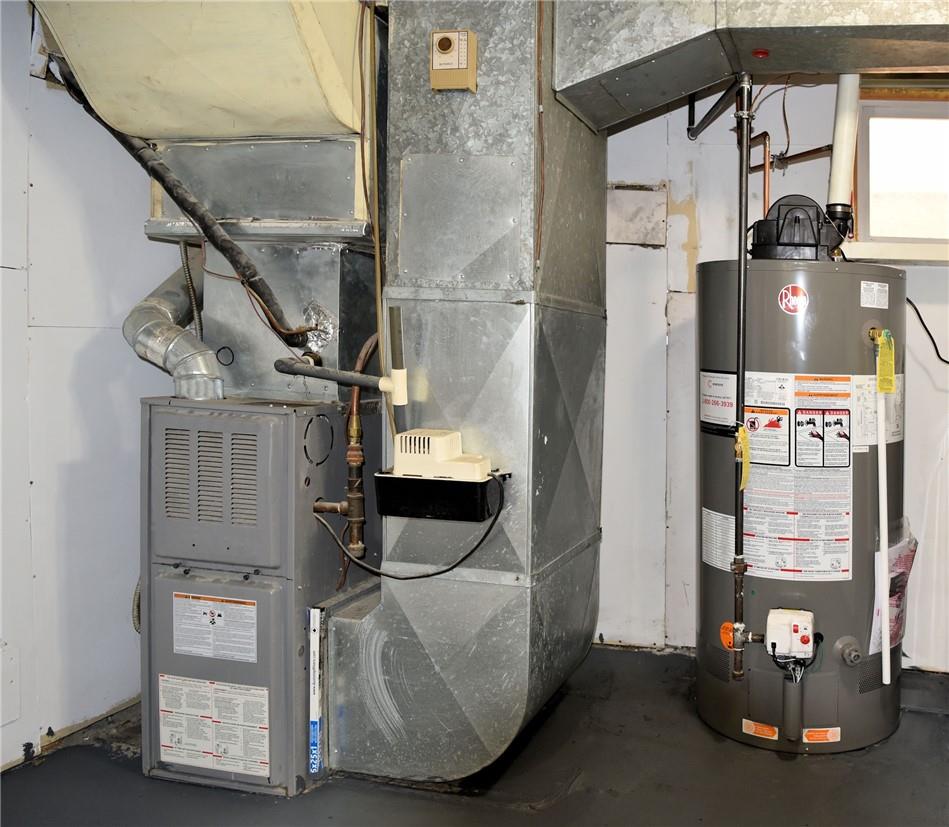3 Bedroom
2 Bathroom
812 sqft
Central Air Conditioning
Forced Air
$519,900
Move In Ready 1-1/2 Storey Home Located In Quiet Neighbourhood Close To All Amenities. Fully Finished, Open Concept Kitchen, Living & Dining Room, 3 Bedrooms, 1.5 Baths, Main Floor Bedroom could also be used as a Recreation Room, Main Floor Bathroom With Soaker Tub, Laminate Flooring, French Doors To Large Deck and Back Yard, Finished Basement With 3rd Bedroom and a 2 Pc Bath. Stainless Steel Appliances In Kitchen. Large Rear Yard. Large Deck & Double Car Parking at the Rear of the Yard. Home Inspection Report Available. New Rental Water Heater. (id:56248)
Property Details
|
MLS® Number
|
H4203494 |
|
Property Type
|
Single Family |
|
Neigbourhood
|
Normanhurst |
|
AmenitiesNearBy
|
Public Transit, Schools |
|
EquipmentType
|
Water Heater |
|
Features
|
Double Width Or More Driveway, Crushed Stone Driveway |
|
ParkingSpaceTotal
|
2 |
|
RentalEquipmentType
|
Water Heater |
Building
|
BathroomTotal
|
2 |
|
BedroomsAboveGround
|
2 |
|
BedroomsBelowGround
|
1 |
|
BedroomsTotal
|
3 |
|
Appliances
|
Dishwasher, Dryer, Refrigerator, Stove, Washer, Range |
|
BasementDevelopment
|
Partially Finished |
|
BasementType
|
Full (partially Finished) |
|
ConstructionStyleAttachment
|
Detached |
|
CoolingType
|
Central Air Conditioning |
|
ExteriorFinish
|
Vinyl Siding |
|
FoundationType
|
Block |
|
HalfBathTotal
|
1 |
|
HeatingFuel
|
Natural Gas |
|
HeatingType
|
Forced Air |
|
StoriesTotal
|
2 |
|
SizeExterior
|
812 Sqft |
|
SizeInterior
|
812 Sqft |
|
Type
|
House |
|
UtilityWater
|
Municipal Water |
Parking
Land
|
Acreage
|
No |
|
LandAmenities
|
Public Transit, Schools |
|
Sewer
|
Municipal Sewage System |
|
SizeDepth
|
123 Ft |
|
SizeFrontage
|
25 Ft |
|
SizeIrregular
|
25 X 123.66 |
|
SizeTotalText
|
25 X 123.66|under 1/2 Acre |
|
SoilType
|
Loam |
|
ZoningDescription
|
Residential C |
Rooms
| Level |
Type |
Length |
Width |
Dimensions |
|
Second Level |
Bedroom |
|
|
10' 4'' x 9' 7'' |
|
Basement |
Laundry Room |
|
|
Measurements not available |
|
Basement |
2pc Bathroom |
|
|
Measurements not available |
|
Basement |
Bedroom |
|
|
15' 0'' x 9' 6'' |
|
Ground Level |
3pc Bathroom |
|
|
Measurements not available |
|
Ground Level |
Bedroom |
|
|
10' 2'' x 9' 9'' |
|
Ground Level |
Kitchen |
|
|
10' 0'' x 9' 2'' |
|
Ground Level |
Living Room |
|
|
13' 2'' x 10' 9'' |
https://www.realtor.ca/real-estate/27322849/248-fairfield-avenue-hamilton











































