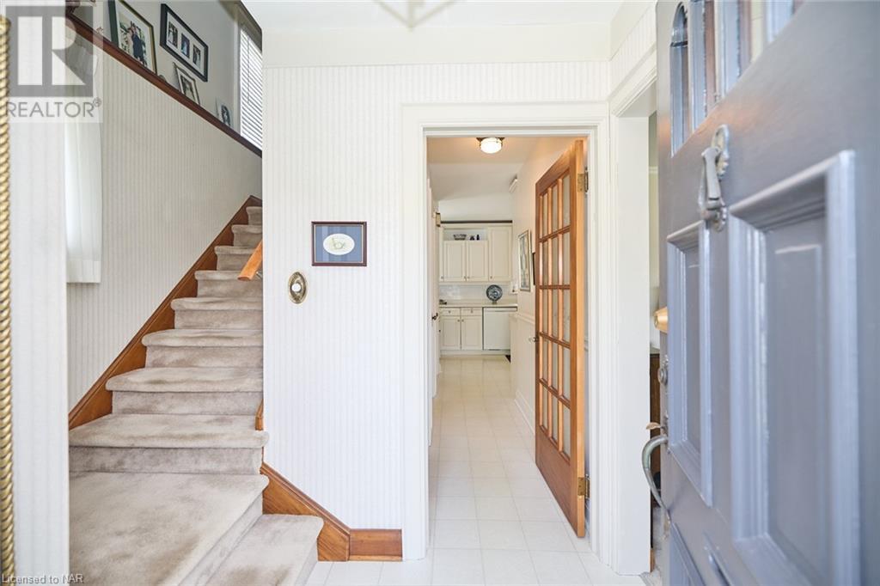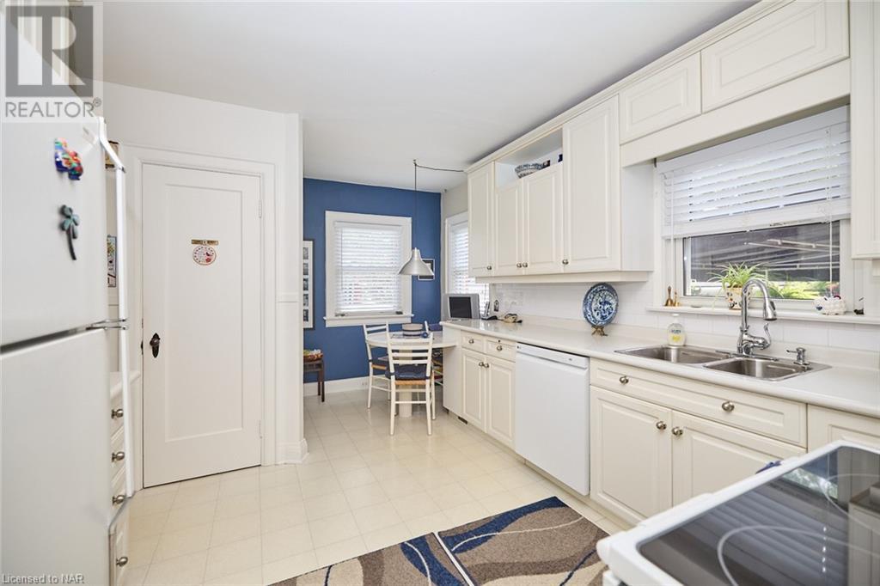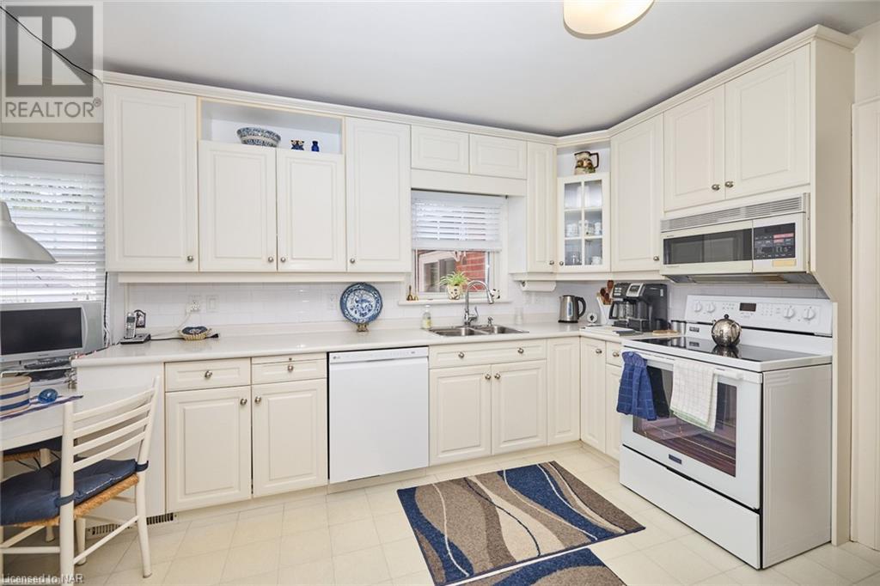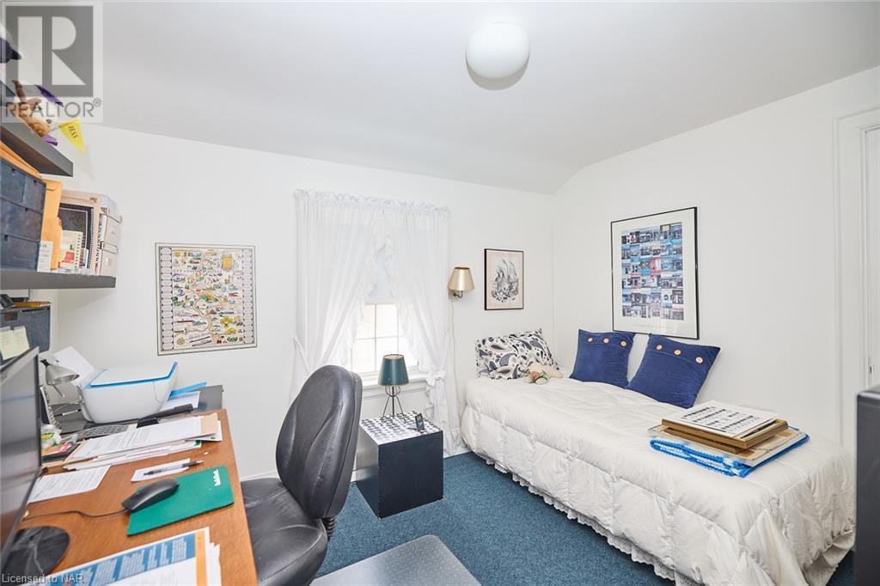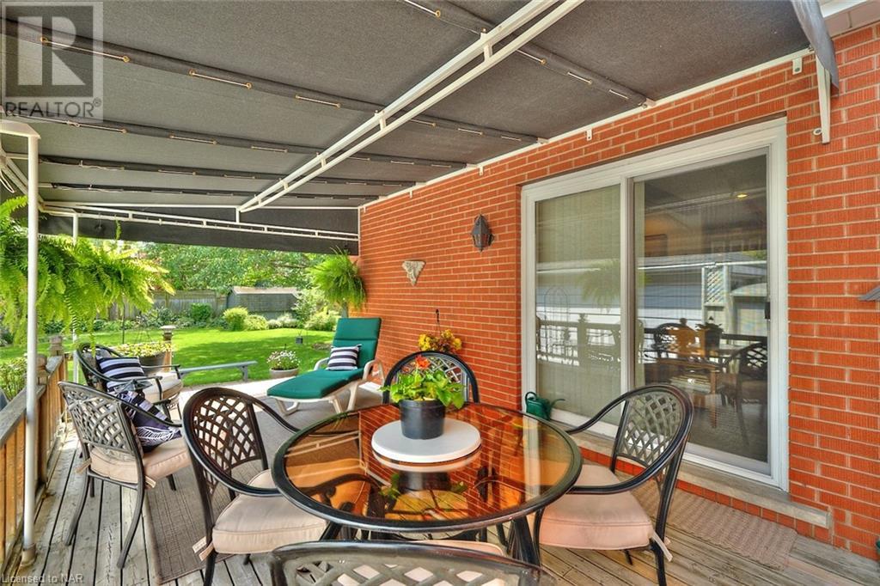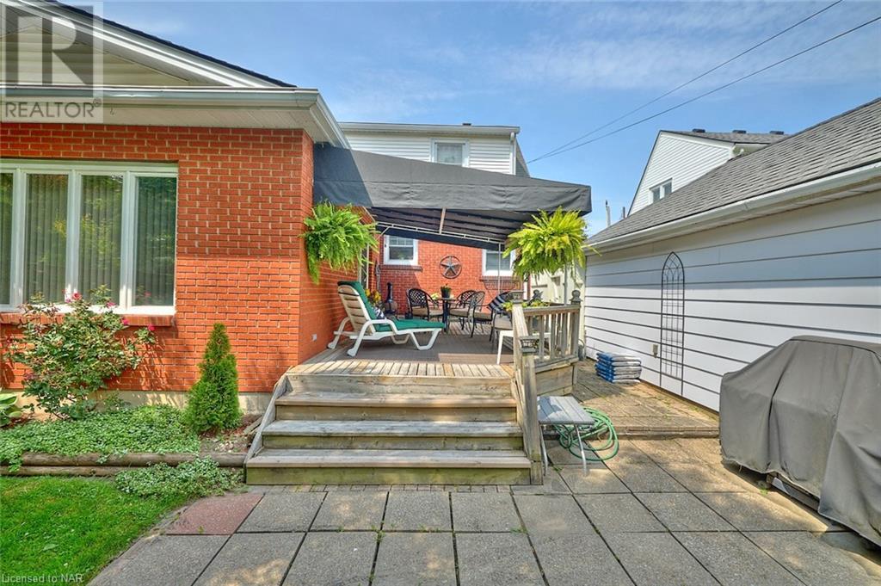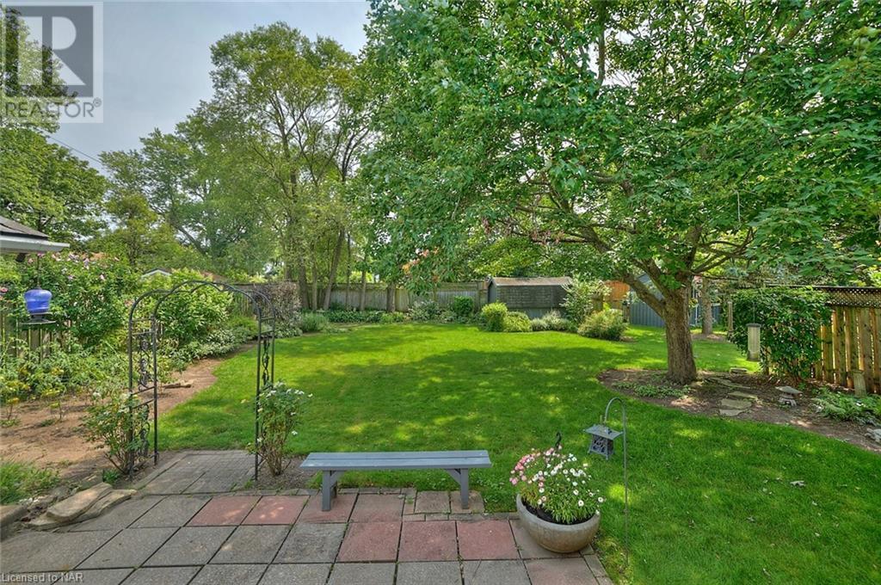3 Bedroom
2 Bathroom
1686 sqft
Fireplace
Central Air Conditioning
Forced Air
$609,900
Take a look at this meticulously kept home located in an established neighborhood just steps from the Niagara River. This lovely residence seamlessly blends style and practicality, boasting a generous living room with a fireplace, a spacious dining area, a well-appointed kitchen with ample storage, and a cozy great room with fireplace for family gatherings. Enjoy the large deck off the great room for addition entertaining space with recently installed awning. Upstairs, you'll find three bedrooms and an updated four-piece bathroom with a convenient laundry chute leading to the basement. Noteworthy features include a main floor powder room, a finished basement recreation room, and a paved driveway leading to a detached single-car garage. Additionally, the home offers a charming front porch, walkway, and gutter guards. Benefit from the proximity to various amenities like schools, churches, major highways, the Niagara River, and The Peace Bridge. (id:56248)
Open House
This property has open houses!
Starts at:
12:00 pm
Ends at:
2:00 pm
Property Details
|
MLS® Number
|
40623493 |
|
Property Type
|
Single Family |
|
Neigbourhood
|
Bridgeburg |
|
AmenitiesNearBy
|
Hospital, Shopping |
|
EquipmentType
|
Water Heater |
|
Features
|
Paved Driveway |
|
ParkingSpaceTotal
|
5 |
|
RentalEquipmentType
|
Water Heater |
Building
|
BathroomTotal
|
2 |
|
BedroomsAboveGround
|
3 |
|
BedroomsTotal
|
3 |
|
BasementDevelopment
|
Finished |
|
BasementType
|
Full (finished) |
|
ConstructedDate
|
1941 |
|
ConstructionStyleAttachment
|
Detached |
|
CoolingType
|
Central Air Conditioning |
|
ExteriorFinish
|
Brick, Vinyl Siding |
|
FireplaceFuel
|
Wood |
|
FireplacePresent
|
Yes |
|
FireplaceTotal
|
2 |
|
FireplaceType
|
Other - See Remarks |
|
FoundationType
|
Block |
|
HalfBathTotal
|
1 |
|
HeatingFuel
|
Natural Gas |
|
HeatingType
|
Forced Air |
|
StoriesTotal
|
2 |
|
SizeInterior
|
1686 Sqft |
|
Type
|
House |
|
UtilityWater
|
Municipal Water |
Parking
Land
|
AccessType
|
Highway Nearby |
|
Acreage
|
No |
|
LandAmenities
|
Hospital, Shopping |
|
Sewer
|
Municipal Sewage System |
|
SizeDepth
|
150 Ft |
|
SizeFrontage
|
50 Ft |
|
SizeTotalText
|
Under 1/2 Acre |
|
ZoningDescription
|
R3 |
Rooms
| Level |
Type |
Length |
Width |
Dimensions |
|
Second Level |
4pc Bathroom |
|
|
Measurements not available |
|
Second Level |
Bedroom |
|
|
11'7'' x 7'4'' |
|
Second Level |
Bedroom |
|
|
8'9'' x 11'0'' |
|
Second Level |
Bedroom |
|
|
10'0'' x 11'9'' |
|
Basement |
Recreation Room |
|
|
20' x 14'8'' |
|
Main Level |
2pc Bathroom |
|
|
Measurements not available |
|
Main Level |
Family Room |
|
|
15'2'' x 20'0'' |
|
Main Level |
Dining Room |
|
|
11'0'' x 10'0'' |
|
Main Level |
Living Room |
|
|
18'0'' x 13'0'' |
|
Main Level |
Kitchen |
|
|
16'0'' x 12'0'' |
https://www.realtor.ca/real-estate/27205006/245-highland-avenue-fort-erie



