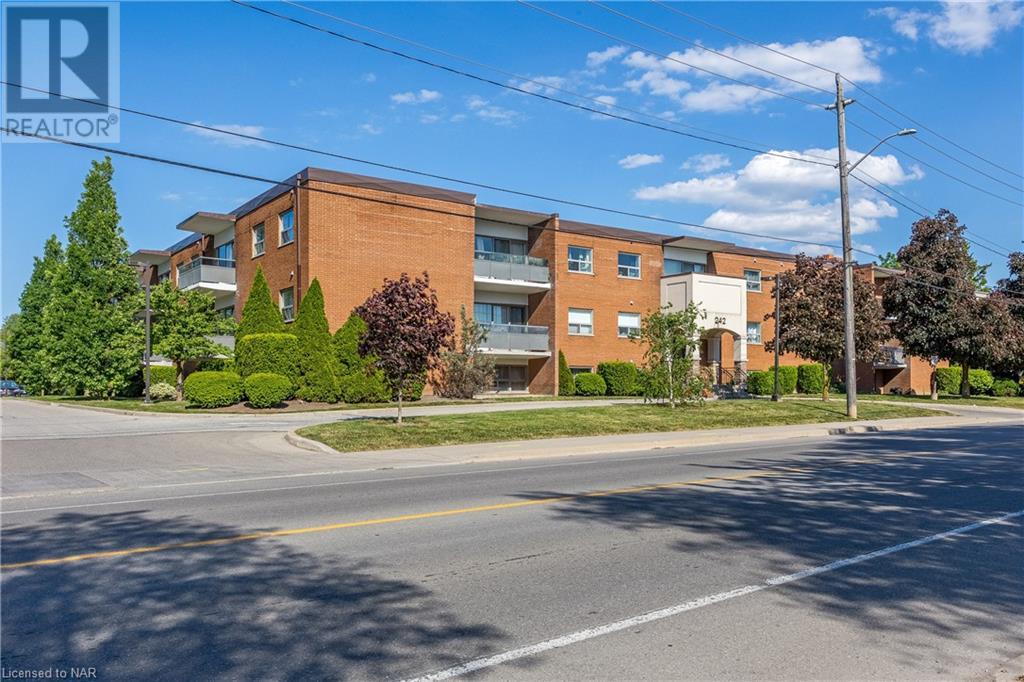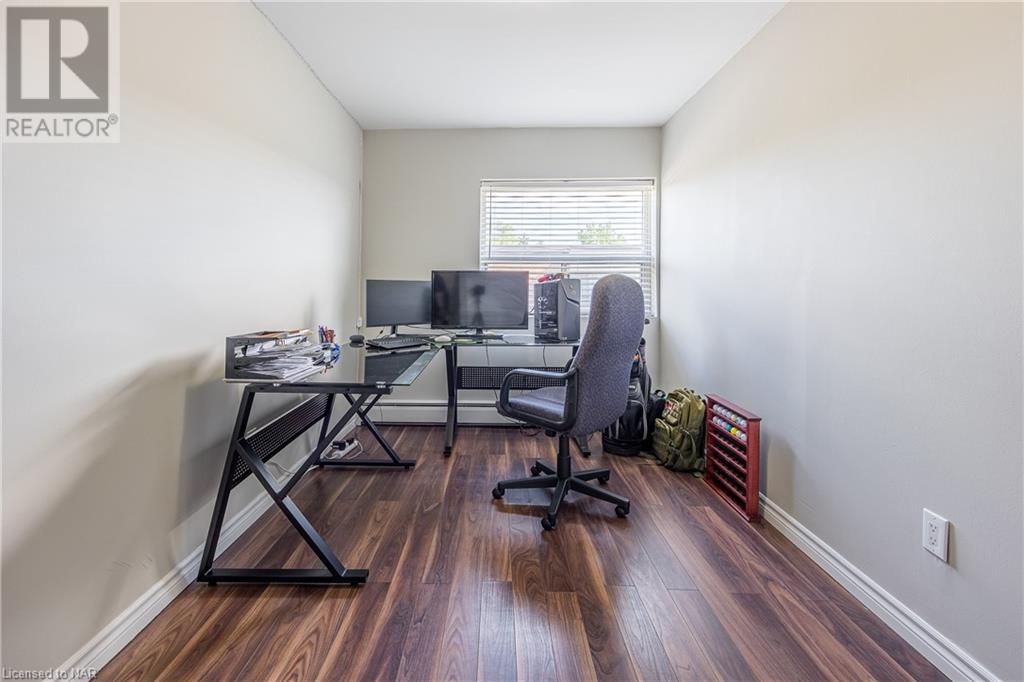242 Oakdale Avenue Unit# 312 St. Catharines, Ontario L2P 3K5
$359,000Maintenance, Insurance, Heat, Electricity, Water, Parking
$550 Monthly
Maintenance, Insurance, Heat, Electricity, Water, Parking
$550 MonthlyWelcome to 242 Oakdale Ave, a beautiful well kept 2 bdrm 1 bath Condo with great spacious modern living. This third floor unit with a balcony walk out to over look a quaint courtyard offers a amazing natural light to your living space from your Living room/ Dining room area. A great kitchen with SS appliances completes your Living area. The closet space in the hallway and the two large bedrooms provide ample storage and a modern 4 pcs bathroom helps round out this amazing suite. 1 exclusive assigned parking spot, and condo fees ($550.00) that cover your Heat, Hydro, Water, common area/exterior insurance, property management, and lawn care/snow removal. Finally location location location! Near to Shopping malls, outlets, downtown, golf course, library and both major highways with out being in the middle of it all allows for easy access to the whole region. Book your appointment today! (id:56248)
Property Details
| MLS® Number | 40593106 |
| Property Type | Single Family |
| AmenitiesNearBy | Golf Nearby, Hospital, Park, Place Of Worship, Playground, Public Transit, Shopping |
| EquipmentType | None |
| Features | Southern Exposure, Balcony, Paved Driveway, Laundry- Coin Operated |
| ParkingSpaceTotal | 1 |
| RentalEquipmentType | None |
Building
| BathroomTotal | 1 |
| BedroomsAboveGround | 2 |
| BedroomsTotal | 2 |
| Appliances | Refrigerator, Stove |
| BasementType | None |
| ConstructedDate | 1973 |
| ConstructionStyleAttachment | Attached |
| CoolingType | None, Window Air Conditioner |
| ExteriorFinish | Brick |
| HeatingFuel | Natural Gas |
| HeatingType | Boiler, Radiant Heat |
| StoriesTotal | 1 |
| SizeInterior | 880 Sqft |
| Type | Apartment |
| UtilityWater | Municipal Water |
Parking
| None |
Land
| AccessType | Highway Access, Highway Nearby |
| Acreage | No |
| LandAmenities | Golf Nearby, Hospital, Park, Place Of Worship, Playground, Public Transit, Shopping |
| Sewer | Municipal Sewage System |
| ZoningDescription | R3 |
Rooms
| Level | Type | Length | Width | Dimensions |
|---|---|---|---|---|
| Main Level | 4pc Bathroom | Measurements not available | ||
| Main Level | Bedroom | 13'7'' x 8'3'' | ||
| Main Level | Primary Bedroom | 13'7'' x 10'8'' | ||
| Main Level | Kitchen | 9'9'' x 8'0'' | ||
| Main Level | Dining Room | 8'0'' x 7'10'' | ||
| Main Level | Living Room | 21'7'' x 11'10'' |
https://www.realtor.ca/real-estate/26946384/242-oakdale-avenue-unit-312-st-catharines


















