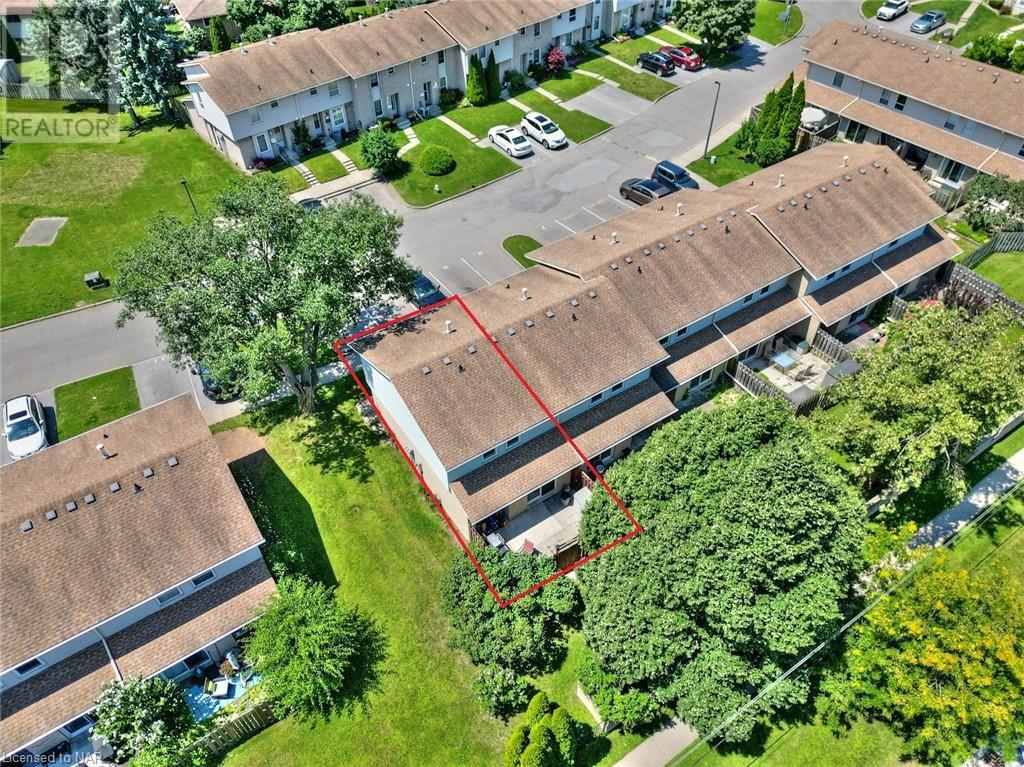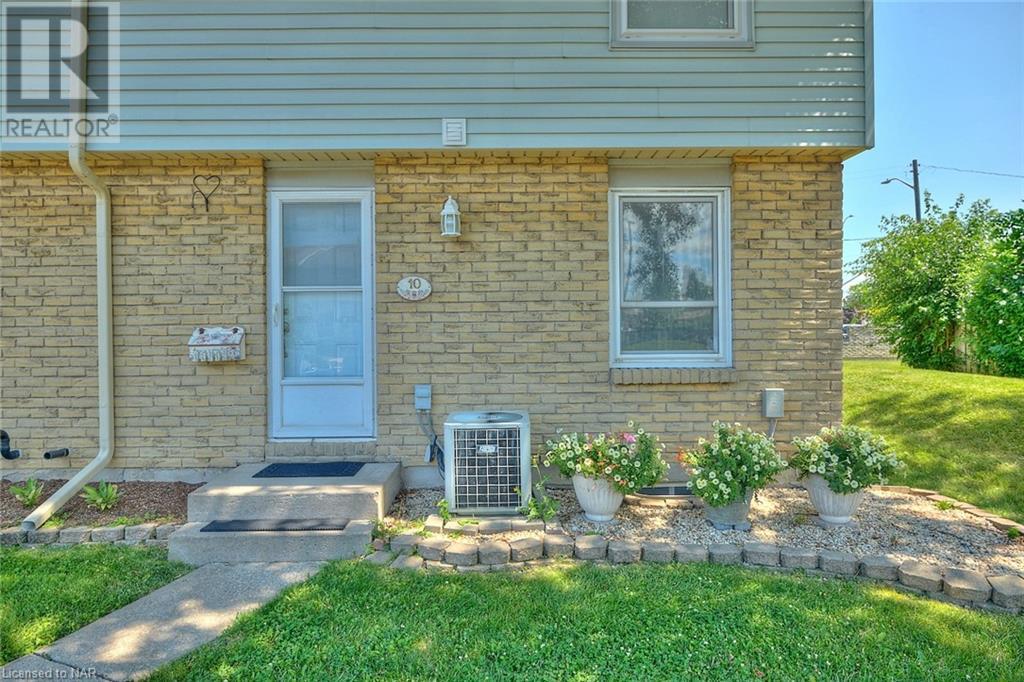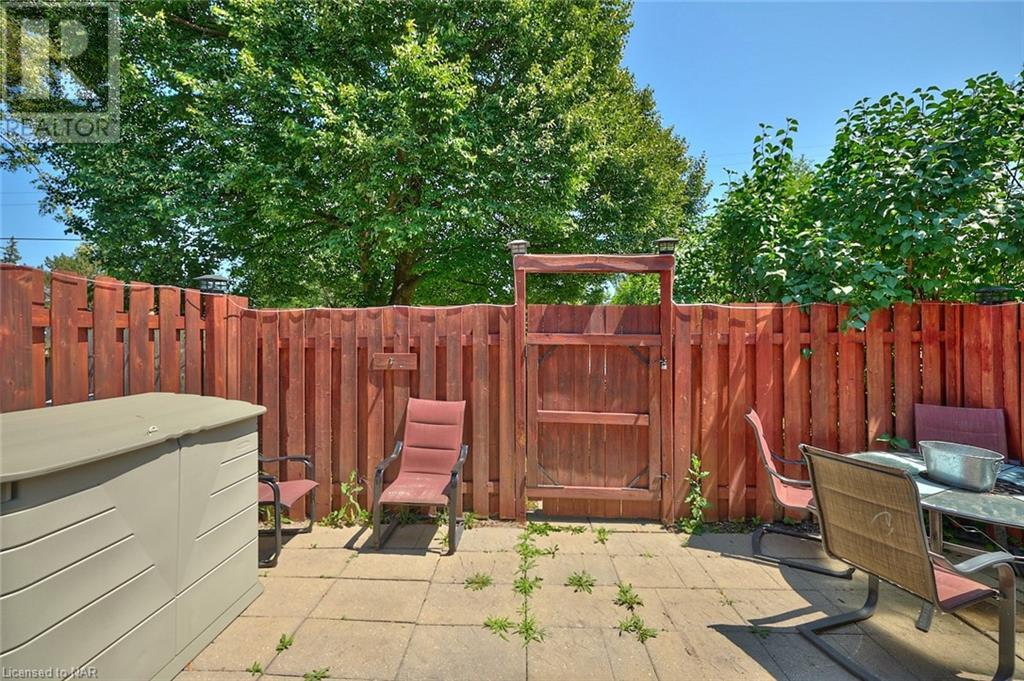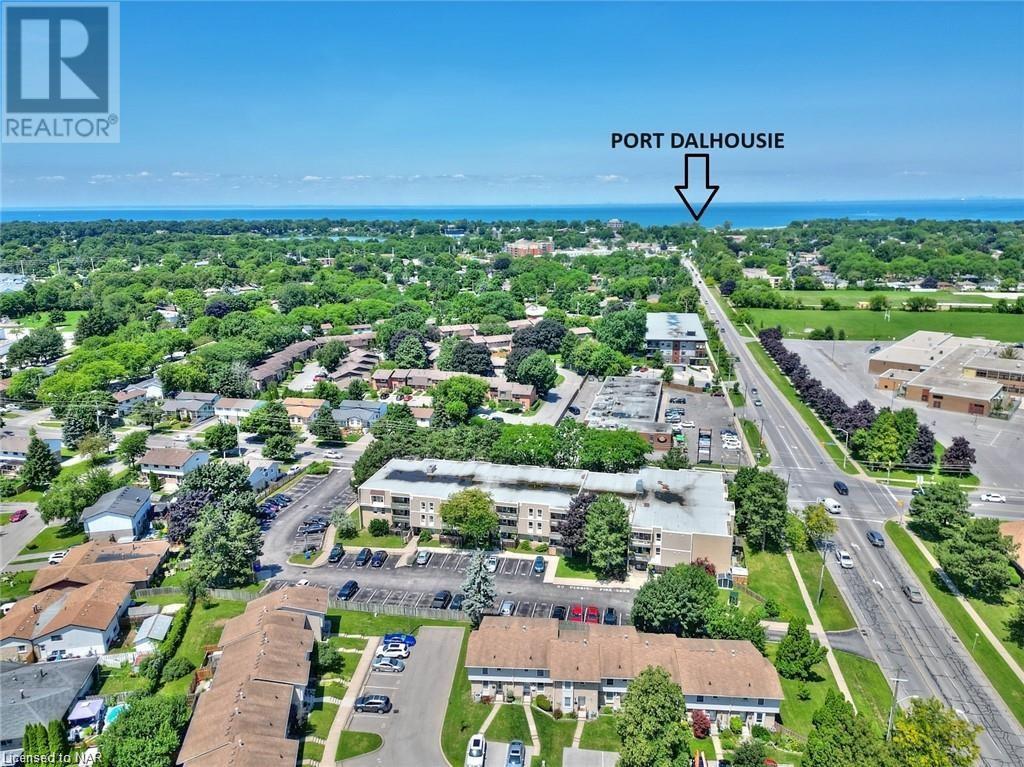242 Lakeport Road Unit# 10 St. Catharines, Ontario L2N 6V2
$460,000Maintenance, Insurance, Cable TV, Property Management, Water, Parking
$325 Monthly
Maintenance, Insurance, Cable TV, Property Management, Water, Parking
$325 MonthlyDiscover serenity and style at #10-242 Lakeport Rd, a meticulously renovated end unit condominium nestled in the desirable north end of St. Catharines. This beautifully updated home features brand new appliances installed in 2023, along with windows and a kitchen that were tastefully refurbished in 2017, ensuring both modern functionality and timeless appeal. Boasting 3 full bedrooms and 1.5 bathrooms, this spacious condominium is ideal for those looking to downsize without sacrificing comfort or style. A highlight of this property is the charming fenced-in back patio adorned with elegant patio stones, offering a low-maintenance outdoor retreat perfect for relaxation or entertaining. Located in a well-maintained condominium community just minutes away from the picturesque charm of Port Dalhousie, residents enjoy easy access to all major amenities including shopping, dining, and recreational facilities. Close proximity to highways ensures seamless connectivity for commuters. Whether you're downsizing or a first-time buyer seeking a peaceful and convenient neighborhood, this fully renovated condominium offers the perfect blend of modern living and tranquility. Don't miss out on the opportunity to make this your new home. Schedule your private showing today! (id:56248)
Property Details
| MLS® Number | 40630223 |
| Property Type | Single Family |
| AmenitiesNearBy | Beach, Golf Nearby, Hospital, Marina, Park, Place Of Worship, Playground, Public Transit, Schools, Shopping |
| CommunityFeatures | Quiet Area, Community Centre |
| Features | Visual Exposure, Balcony |
| ParkingSpaceTotal | 1 |
Building
| BathroomTotal | 2 |
| BedroomsAboveGround | 3 |
| BedroomsTotal | 3 |
| Appliances | Dishwasher, Dryer, Microwave, Refrigerator, Stove, Washer, Hood Fan |
| ArchitecturalStyle | 2 Level |
| BasementDevelopment | Unfinished |
| BasementType | Full (unfinished) |
| ConstructionStyleAttachment | Attached |
| CoolingType | Central Air Conditioning |
| ExteriorFinish | Brick Veneer, Concrete, Vinyl Siding |
| HalfBathTotal | 1 |
| HeatingFuel | Natural Gas |
| HeatingType | Forced Air |
| StoriesTotal | 2 |
| SizeInterior | 1120 Sqft |
| Type | Row / Townhouse |
| UtilityWater | Municipal Water |
Parking
| Visitor Parking |
Land
| AccessType | Water Access, Highway Access, Highway Nearby |
| Acreage | No |
| LandAmenities | Beach, Golf Nearby, Hospital, Marina, Park, Place Of Worship, Playground, Public Transit, Schools, Shopping |
| Sewer | Municipal Sewage System |
| ZoningDescription | R3 |
Rooms
| Level | Type | Length | Width | Dimensions |
|---|---|---|---|---|
| Second Level | Bedroom | 10'6'' x 9'9'' | ||
| Second Level | Bedroom | 11'10'' x 13'11'' | ||
| Second Level | Bedroom | 12'0'' x 13'1'' | ||
| Main Level | 3pc Bathroom | Measurements not available | ||
| Main Level | 2pc Bathroom | Measurements not available | ||
| Main Level | Kitchen | 14'11'' x 7'8'' | ||
| Main Level | Living Room | 18'5'' x 15'2'' |
https://www.realtor.ca/real-estate/27259682/242-lakeport-road-unit-10-st-catharines

























