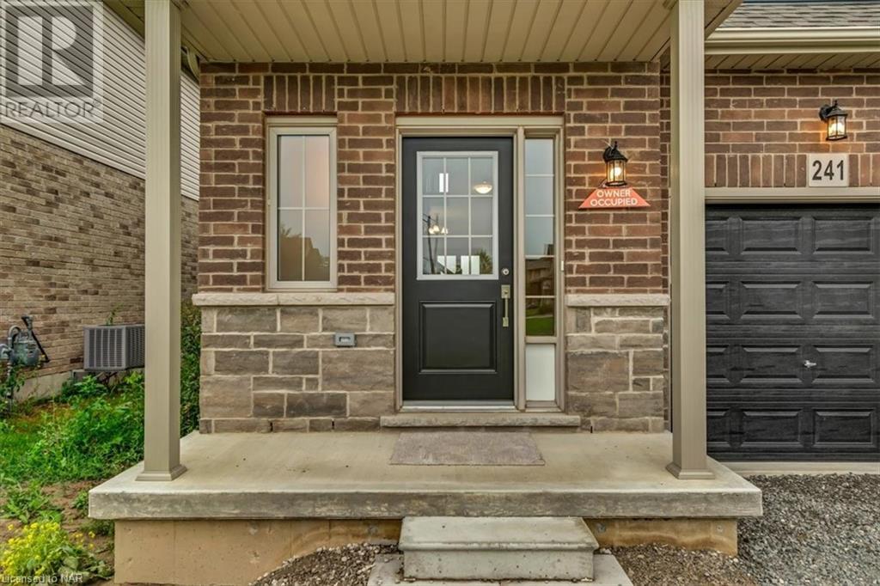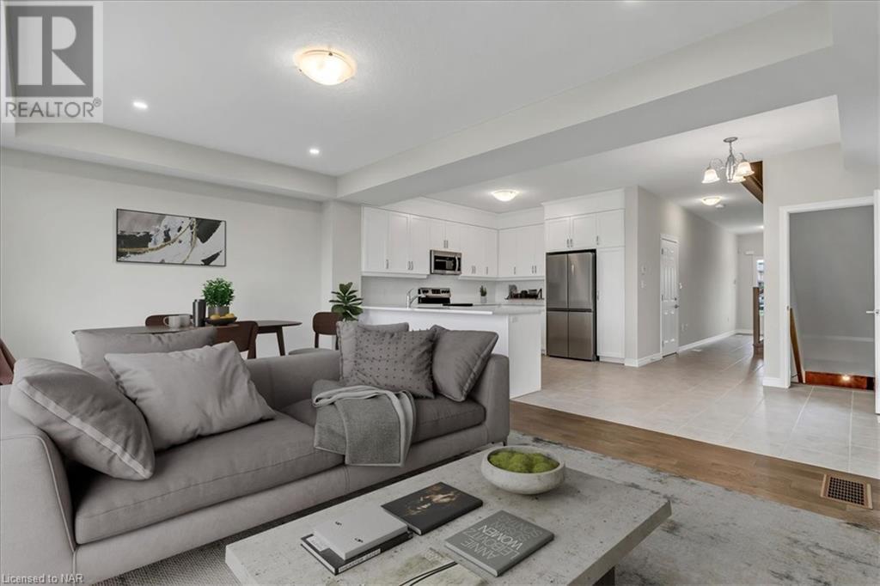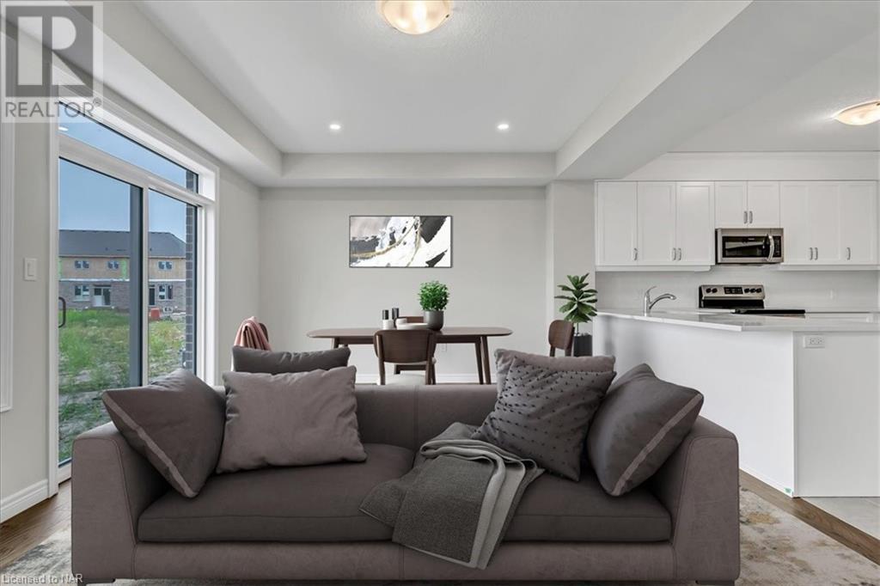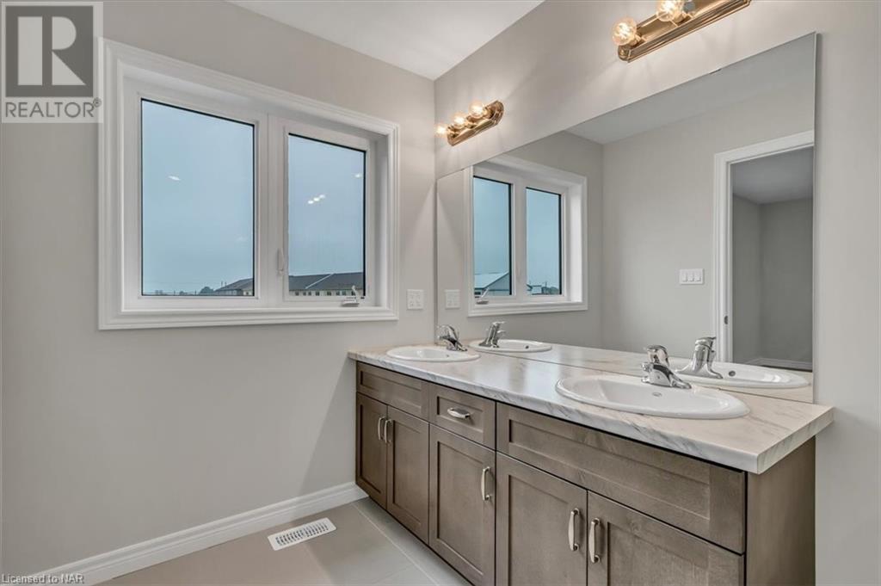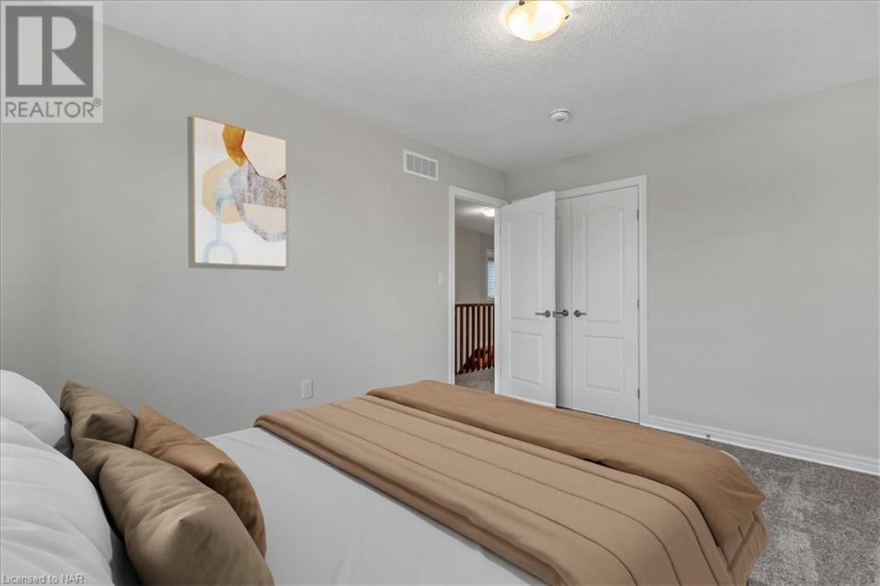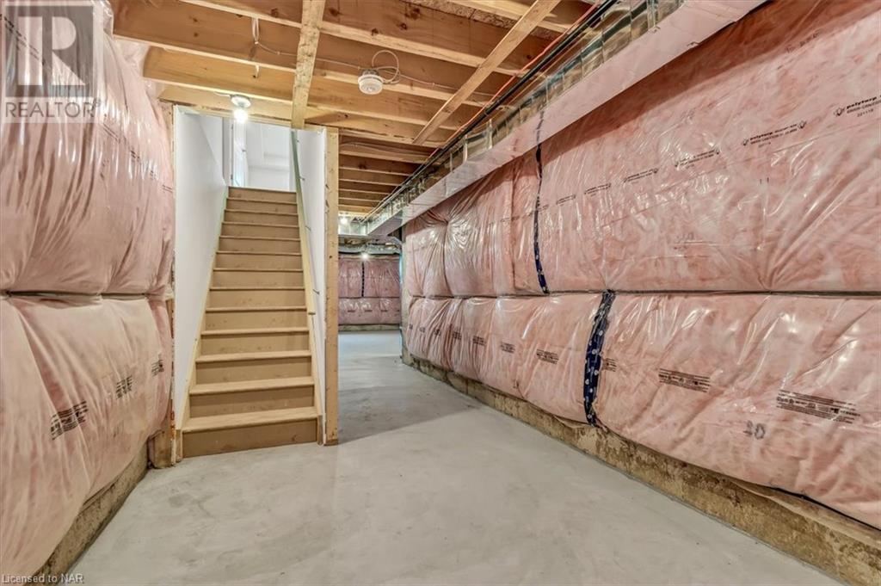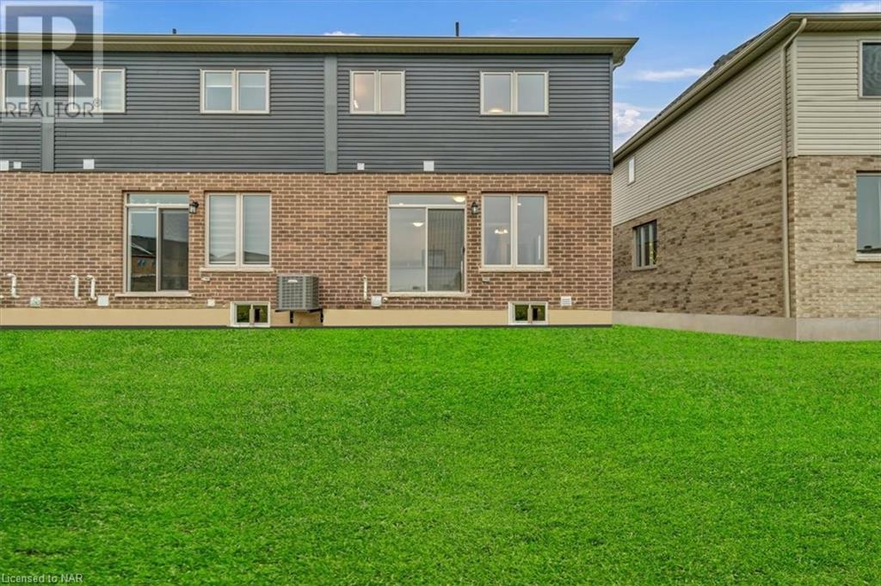3 Bedroom
3 Bathroom
1755 sqft
2 Level
Central Air Conditioning
Forced Air
$3,000 Monthly
We are pleased to introduce to you this one year old luxury townhome built by John Bruce Robinson. This end unit 3 bedroom townhome is perfectly located on Tanglewood Drive with existing homes. As you approach this home you are presented with a modern exterior design featuring brick, stone, and vinyl siding. Covered porch to enjoy your morning coffee. The driveway allows for two parking spots and is not shared with an adjacent home. As you enter the home you are presented with a spacious foyer and 2-piece bathroom. Staircase perfectly located with oak railing and wide hallway leading to your open concept living space. The kitchen has many upgrades which includes 1 year old stainless-steel appliances, cabinets finished to the ceiling with elegant crown moulding, plenty of cabinet space, upgraded quarts countertop with tile backsplash, breakfast bar with ample amount of space for your family to use in the busy mornings. The living room features engineering hardwood floors that are ready to be designed and furnished to your liking with sliding doors leading to the backyard and large windows giving the space plenty of natural light. On the second level you are presented with a spacious primary bedroom which features a large bathroom with his & hers sink, stand-up shower & glass door, and large walk-in closet. The main 4-piece bathroom features tile flooring and surrounding the tub. The other two bedrooms have plenty of space for your family. The walk-in laundry room has closed in tile floor & drain for the washer & dryer for ease of mind. The basement layout allows for easy separation of utility room and open space to be finished to your liking. Walking distance to all the amenities you need and easy access to regional road 56. Book your private showing today! (id:56248)
Property Details
|
MLS® Number
|
40637540 |
|
Property Type
|
Single Family |
|
Neigbourhood
|
Binbrook |
|
AmenitiesNearBy
|
Beach, Golf Nearby, Park, Playground, Shopping |
|
CommunityFeatures
|
Quiet Area |
|
EquipmentType
|
Water Heater |
|
Features
|
Country Residential, Automatic Garage Door Opener |
|
ParkingSpaceTotal
|
3 |
|
RentalEquipmentType
|
Water Heater |
|
Structure
|
Porch |
Building
|
BathroomTotal
|
3 |
|
BedroomsAboveGround
|
3 |
|
BedroomsTotal
|
3 |
|
Appliances
|
Central Vacuum - Roughed In, Dishwasher, Refrigerator, Stove, Water Meter, Washer, Microwave Built-in, Garage Door Opener |
|
ArchitecturalStyle
|
2 Level |
|
BasementDevelopment
|
Unfinished |
|
BasementType
|
Full (unfinished) |
|
ConstructionStyleAttachment
|
Attached |
|
CoolingType
|
Central Air Conditioning |
|
ExteriorFinish
|
Brick, Stone, Vinyl Siding |
|
FoundationType
|
Poured Concrete |
|
HalfBathTotal
|
1 |
|
HeatingType
|
Forced Air |
|
StoriesTotal
|
2 |
|
SizeInterior
|
1755 Sqft |
|
Type
|
Row / Townhouse |
|
UtilityWater
|
Municipal Water |
Parking
Land
|
Acreage
|
No |
|
LandAmenities
|
Beach, Golf Nearby, Park, Playground, Shopping |
|
Sewer
|
Municipal Sewage System |
|
SizeFrontage
|
25 Ft |
|
SizeTotalText
|
Under 1/2 Acre |
|
ZoningDescription
|
Rm2-310 |
Rooms
| Level |
Type |
Length |
Width |
Dimensions |
|
Second Level |
4pc Bathroom |
|
|
Measurements not available |
|
Second Level |
Laundry Room |
|
|
Measurements not available |
|
Second Level |
Bedroom |
|
|
9'0'' x 12'1'' |
|
Second Level |
Bedroom |
|
|
10'2'' x 13'0'' |
|
Second Level |
Full Bathroom |
|
|
Measurements not available |
|
Second Level |
Primary Bedroom |
|
|
13'0'' x 18'0'' |
|
Main Level |
Dining Room |
|
|
9'6'' x 10'5'' |
|
Main Level |
Kitchen |
|
|
10'0'' x 12'6'' |
|
Main Level |
2pc Bathroom |
|
|
Measurements not available |
|
Main Level |
Foyer |
|
|
Measurements not available |
https://www.realtor.ca/real-estate/27338155/241-tanglewood-drive-binbrook


