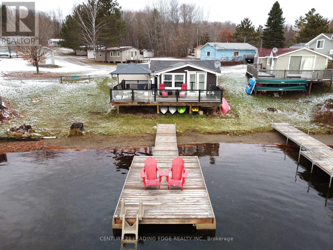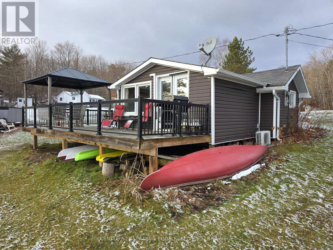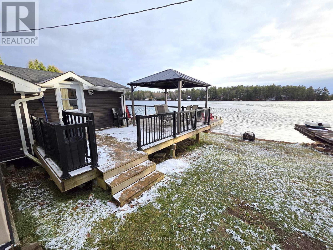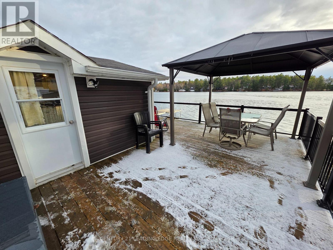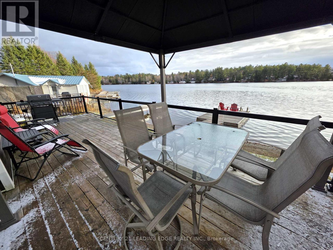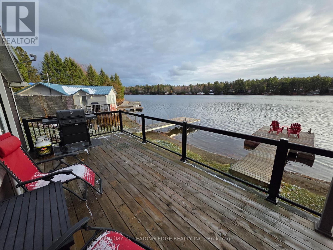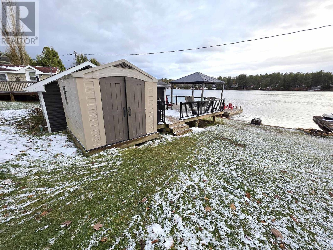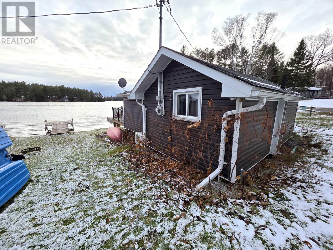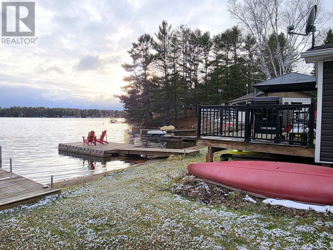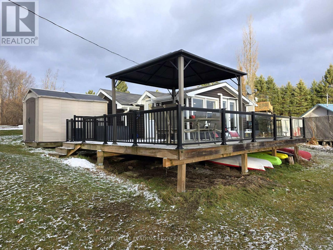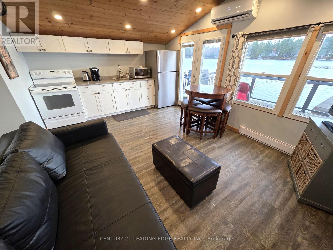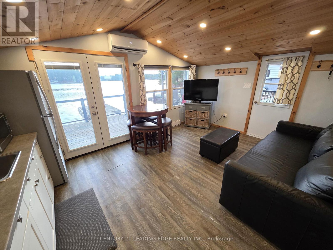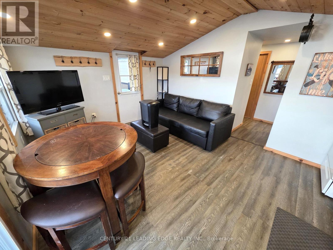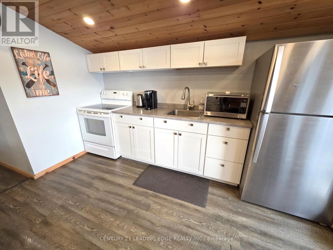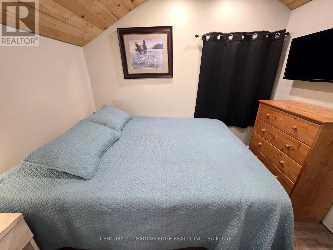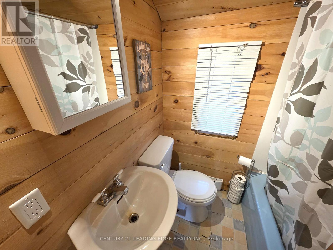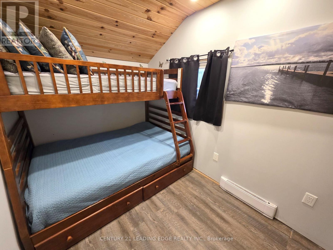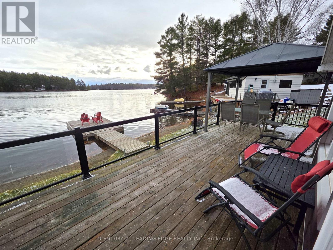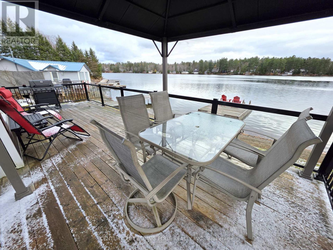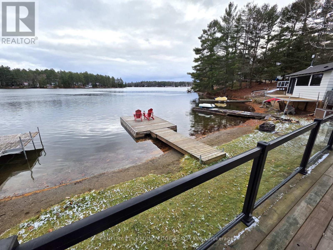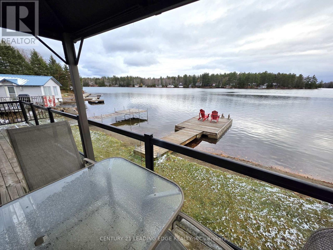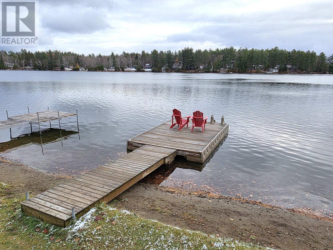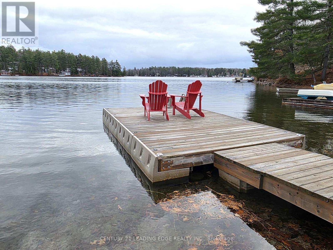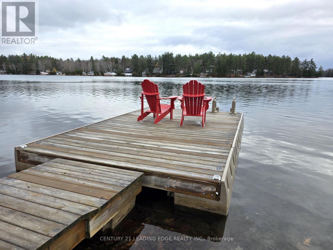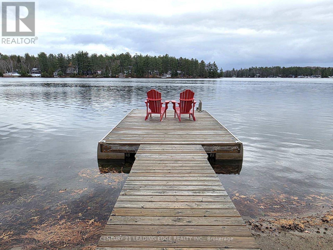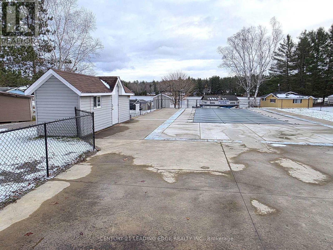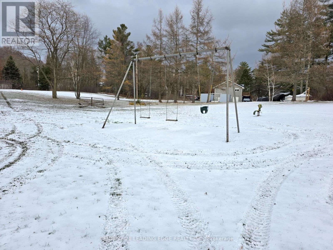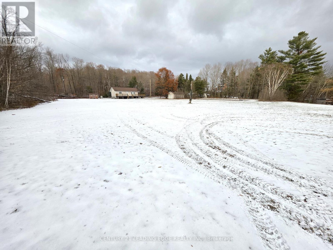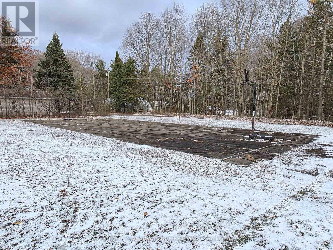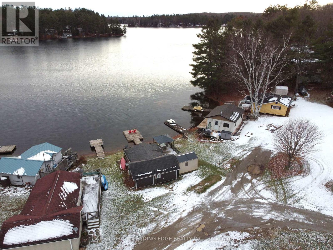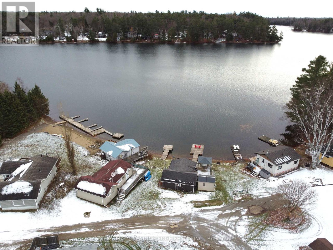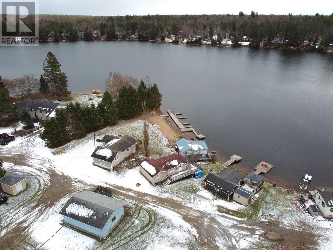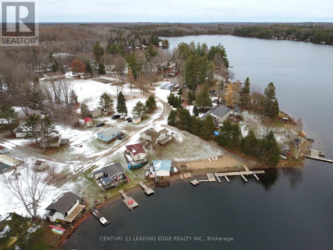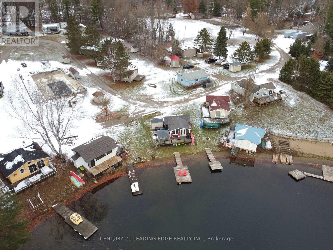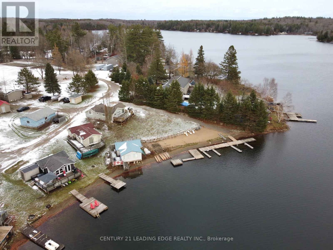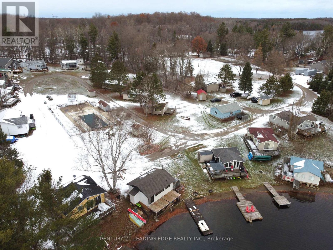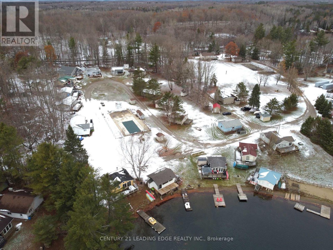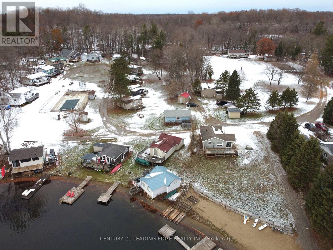2 Bedroom
1 Bathroom
0 - 699 ft2
Bungalow
Wall Unit
Heat Pump, Not Known
Waterfront
$397,000
Discover the perfect retreat in this charming, fully renovated 2-bedroom, four-season cottage nestled within a well-maintained co-operative community. Ideally positioned along the shores of South Lake, this cozy getaway offers stunning southern lake views right from your expansive private deck. Enjoy direct access to the water from the convenience of your own backyard, or take a refreshing swim from the hard, sandy shoreline. The private dock provides added convenience for you to access your boat/watercraft with ease! Ownership of the cottage provides year-round enjoyment, with shared amenities that include boat launch, beach area, playground, in-ground pool, and boat slips. The annual maintenance fee conveniently covers taxes, insurance, grounds maintenance, water, sewer, garbage, and road plowing, allowing you to relax and enjoy carefree cottage living. Recent upgrades include a new roof, siding, deck, plumbing, wiring, kitchen, flooring, heating/AC, and full spray-foam insulation throughout. An affordable and appealing option with excellent rental potential, this lakeside escape is ready for you to move in and unwind. (id:56248)
Property Details
|
MLS® Number
|
X12555764 |
|
Property Type
|
Single Family |
|
Community Name
|
Snowdon |
|
Easement
|
Unknown |
|
Features
|
Gazebo |
|
Parking Space Total
|
2 |
|
Structure
|
Shed |
|
View Type
|
Direct Water View |
|
Water Front Type
|
Waterfront |
Building
|
Bathroom Total
|
1 |
|
Bedrooms Above Ground
|
2 |
|
Bedrooms Total
|
2 |
|
Appliances
|
Microwave, Stove, Refrigerator |
|
Architectural Style
|
Bungalow |
|
Basement Type
|
None |
|
Construction Style Attachment
|
Detached |
|
Cooling Type
|
Wall Unit |
|
Exterior Finish
|
Vinyl Siding |
|
Foundation Type
|
Block |
|
Heating Fuel
|
Electric |
|
Heating Type
|
Heat Pump, Not Known |
|
Stories Total
|
1 |
|
Size Interior
|
0 - 699 Ft2 |
|
Type
|
House |
|
Utility Water
|
Drilled Well |
Parking
Land
|
Access Type
|
Public Road, Private Docking |
|
Acreage
|
No |
|
Sewer
|
Septic System |
|
Size Depth
|
60 Ft |
|
Size Frontage
|
60 Ft |
|
Size Irregular
|
60 X 60 Ft ; Slightly Irregular |
|
Size Total Text
|
60 X 60 Ft ; Slightly Irregular |
Rooms
| Level |
Type |
Length |
Width |
Dimensions |
|
Main Level |
Living Room |
4.73 m |
3.56 m |
4.73 m x 3.56 m |
|
Main Level |
Kitchen |
4.73 m |
3.56 m |
4.73 m x 3.56 m |
|
Main Level |
Bedroom |
2.36 m |
3.5 m |
2.36 m x 3.5 m |
|
Main Level |
Bedroom 2 |
2.03 m |
2.82 m |
2.03 m x 2.82 m |
Utilities
https://www.realtor.ca/real-estate/29114927/24-1043-lobo-drive-minden-hills-snowdon-snowdon

