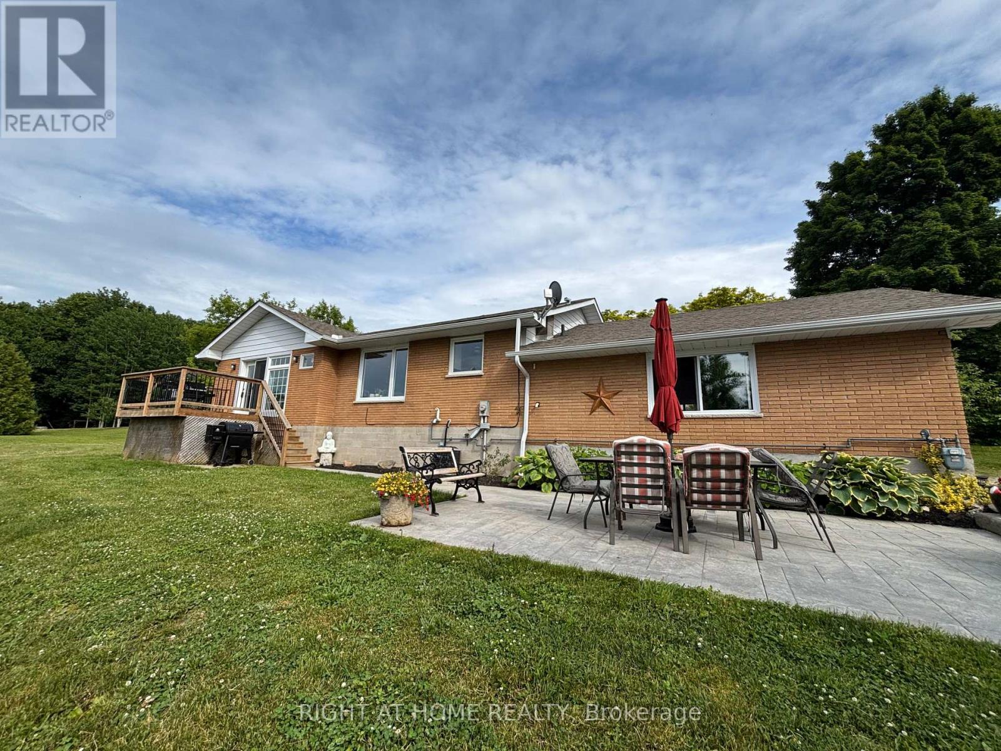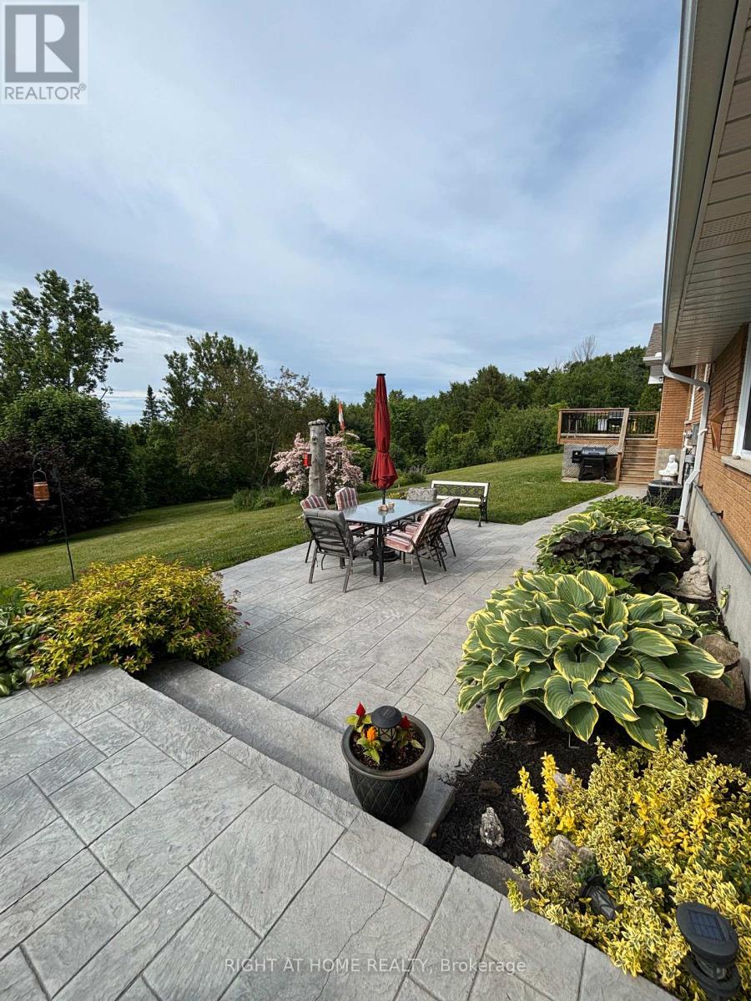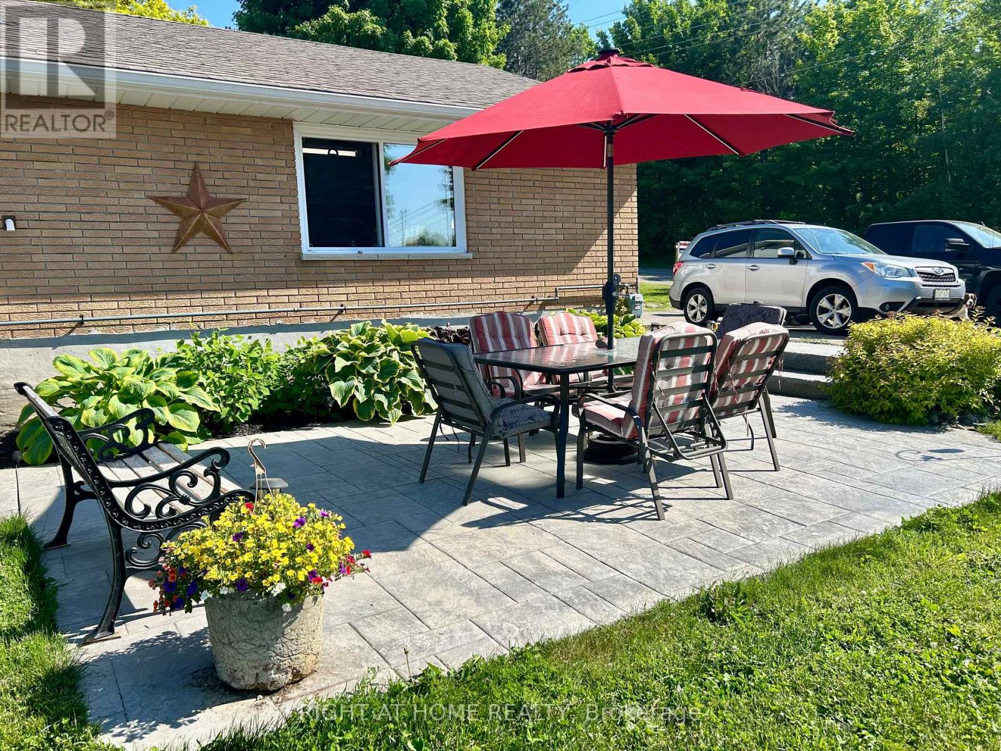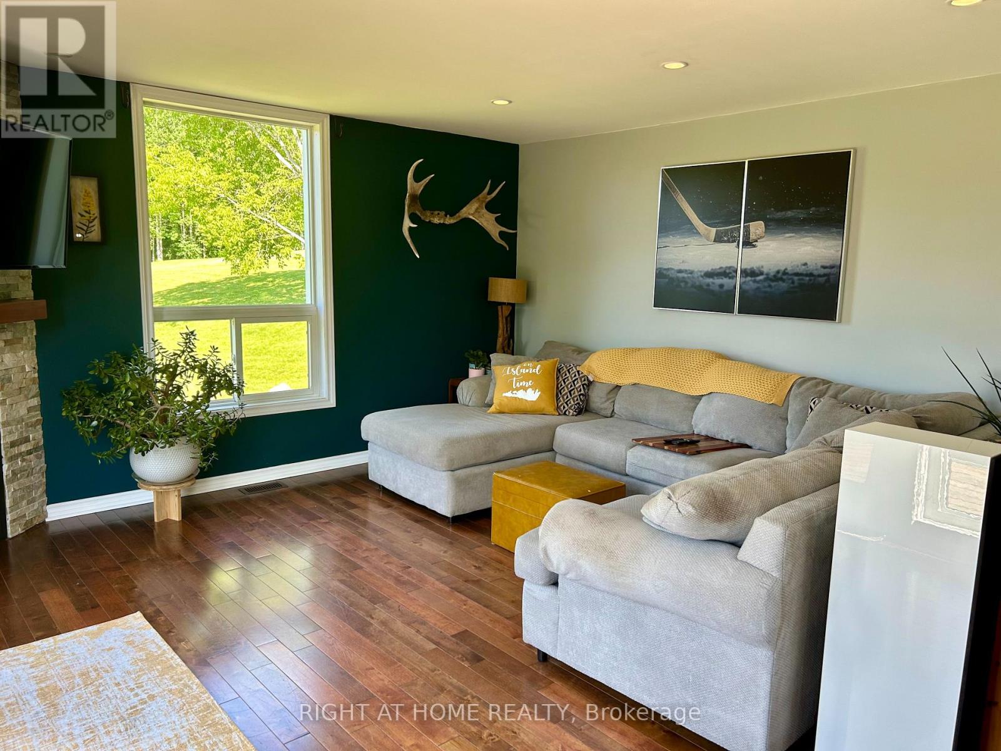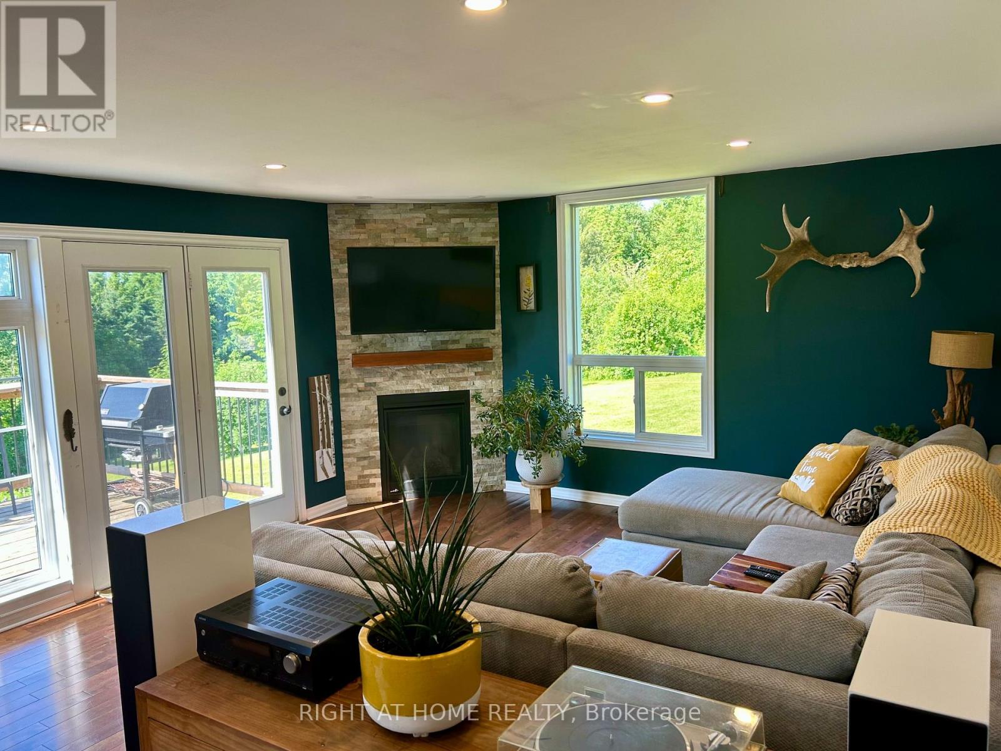4 Bedroom
2 Bathroom
1,100 - 1,500 ft2
Bungalow
Fireplace
Central Air Conditioning
Forced Air
Acreage
Landscaped
$899,900
Beautiful 3.14 acre home with gorgeous views, gardens, fruit trees and lots of space. Watch the sunsets from your new stamped concrete patio, the raised deck or right from the couch! Lots of natural light in this recently renovated great family bungalow with new kitchen, hardwood floors and fire place in the living room. This home has a fully finished basement with a large bedroom, ensuite, and walk in closet as well as a spacious rec room.The oversized double garage has plenty of room for 2 cars, and all of your tools, and an additional 16 X 20 storage shed for all of your toys.This home shows pride of ownership and has many new upgrades. New drilled well, gas furnace, A/C and gas BBQ hook up, new panel with 200 amps of service and much more.This is a wonderful family home in the country conveniently located just 5 minutes from Midland and 5 minutes to Hwy. 400 (id:56248)
Property Details
|
MLS® Number
|
S12224903 |
|
Property Type
|
Single Family |
|
Community Name
|
Rural Tay |
|
Community Features
|
School Bus |
|
Features
|
Hillside, Rolling |
|
Parking Space Total
|
6 |
|
Structure
|
Deck, Patio(s), Shed |
|
View Type
|
View |
Building
|
Bathroom Total
|
2 |
|
Bedrooms Above Ground
|
3 |
|
Bedrooms Below Ground
|
1 |
|
Bedrooms Total
|
4 |
|
Age
|
51 To 99 Years |
|
Appliances
|
Water Heater, Dishwasher, Dryer, Microwave, Stove, Washer, Window Coverings, Refrigerator |
|
Architectural Style
|
Bungalow |
|
Basement Development
|
Finished |
|
Basement Type
|
Full (finished) |
|
Construction Style Attachment
|
Detached |
|
Cooling Type
|
Central Air Conditioning |
|
Exterior Finish
|
Brick |
|
Fireplace Present
|
Yes |
|
Fireplace Total
|
1 |
|
Foundation Type
|
Block |
|
Half Bath Total
|
1 |
|
Heating Fuel
|
Natural Gas |
|
Heating Type
|
Forced Air |
|
Stories Total
|
1 |
|
Size Interior
|
1,100 - 1,500 Ft2 |
|
Type
|
House |
Parking
Land
|
Acreage
|
Yes |
|
Landscape Features
|
Landscaped |
|
Sewer
|
Septic System |
|
Size Depth
|
462 Ft |
|
Size Frontage
|
297 Ft |
|
Size Irregular
|
297 X 462 Ft |
|
Size Total Text
|
297 X 462 Ft|2 - 4.99 Acres |
|
Zoning Description
|
Residential |
Rooms
| Level |
Type |
Length |
Width |
Dimensions |
|
Basement |
Bedroom 4 |
3.5 m |
4.29 m |
3.5 m x 4.29 m |
|
Basement |
Family Room |
8.07 m |
4.24 m |
8.07 m x 4.24 m |
|
Basement |
Laundry Room |
4.02 m |
3.2 m |
4.02 m x 3.2 m |
|
Basement |
Other |
3.65 m |
3.65 m |
3.65 m x 3.65 m |
|
Main Level |
Kitchen |
2.71 m |
3.32 m |
2.71 m x 3.32 m |
|
Main Level |
Dining Room |
4.42 m |
3.04 m |
4.42 m x 3.04 m |
|
Main Level |
Living Room |
4.42 m |
6 m |
4.42 m x 6 m |
|
Main Level |
Bedroom |
3.3 m |
3.81 m |
3.3 m x 3.81 m |
|
Main Level |
Bedroom 2 |
3.3 m |
2.9 m |
3.3 m x 2.9 m |
|
Main Level |
Bedroom 3 |
2.71 m |
4.3 m |
2.71 m x 4.3 m |
Utilities
https://www.realtor.ca/real-estate/28477468/2391-rumney-road-tay-rural-tay

