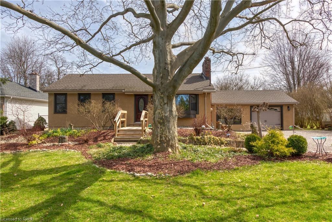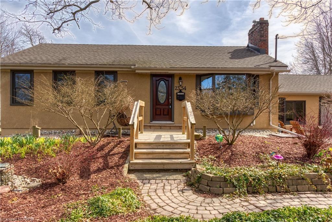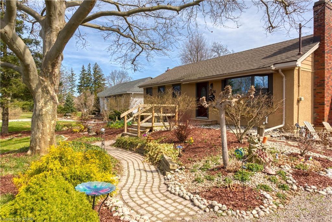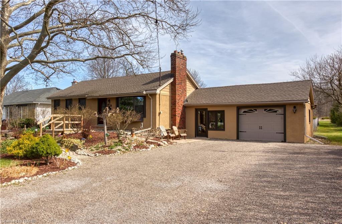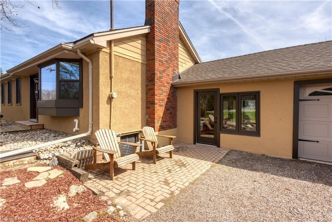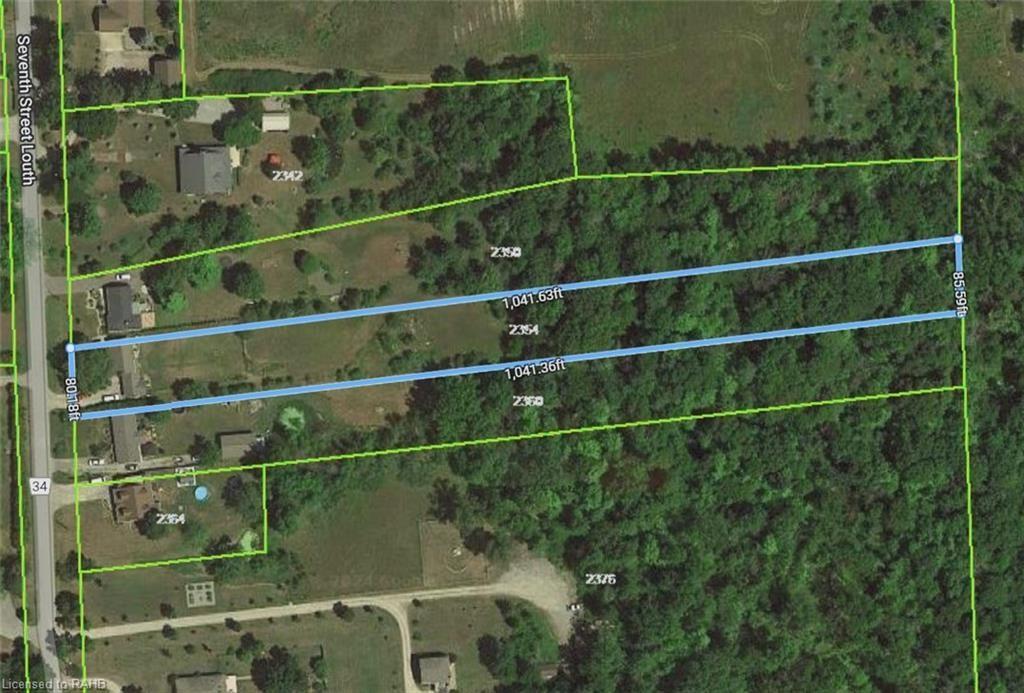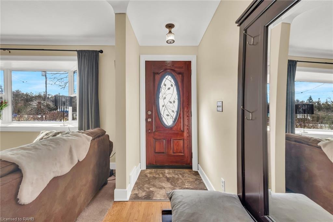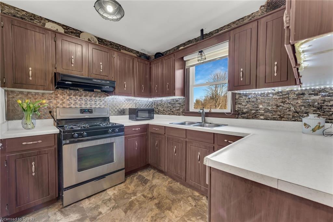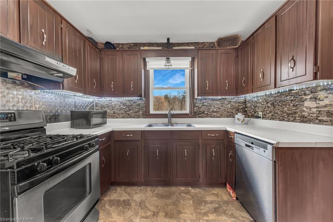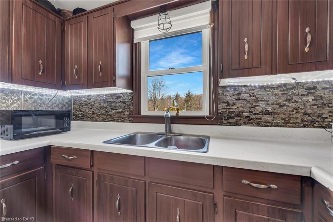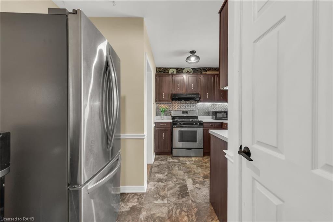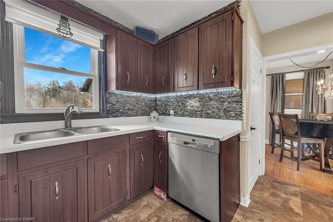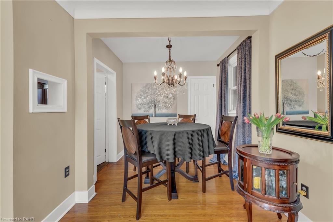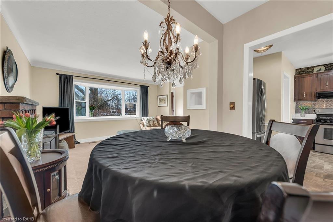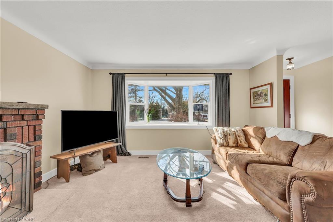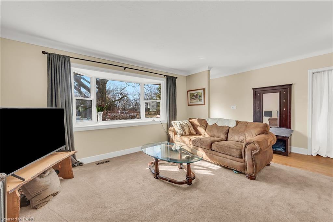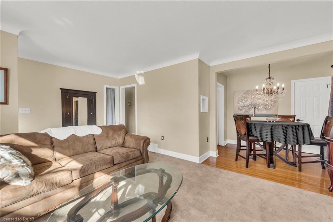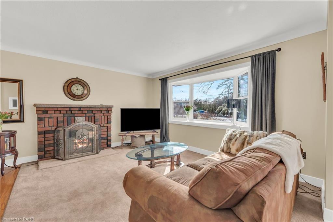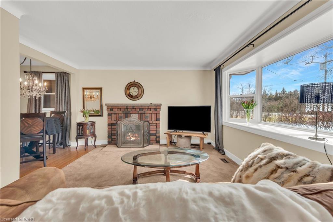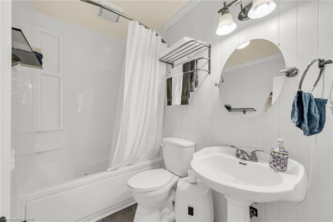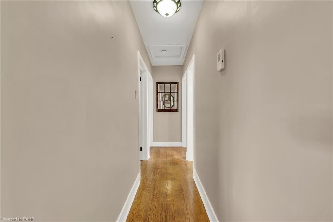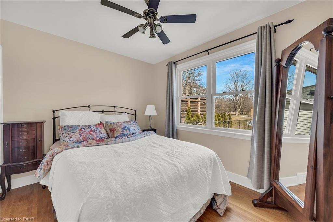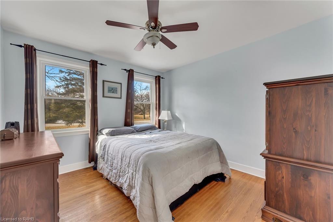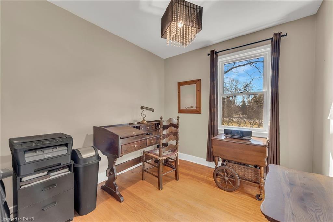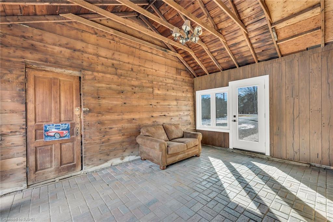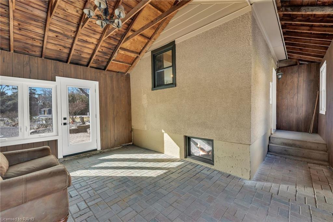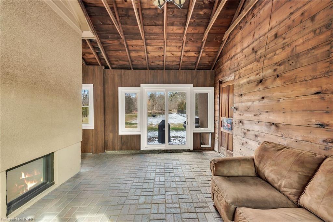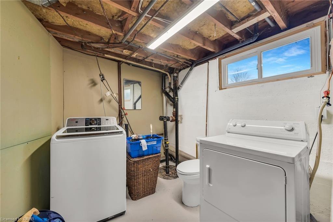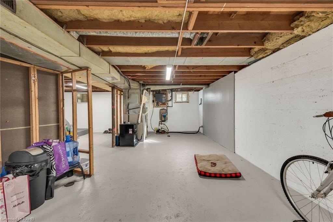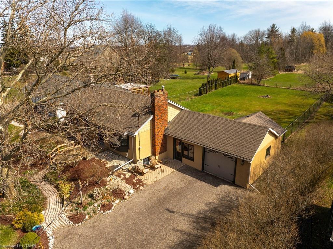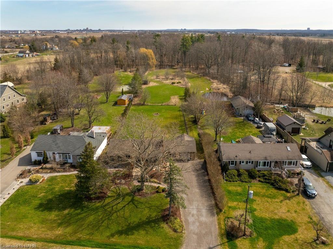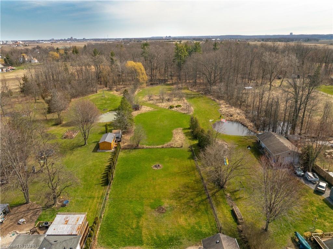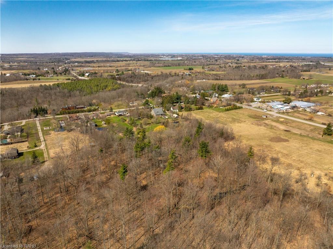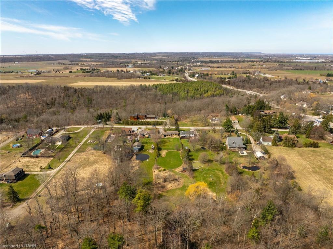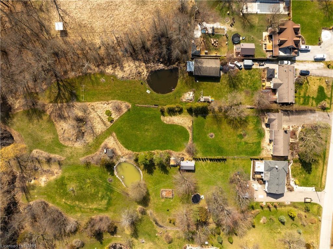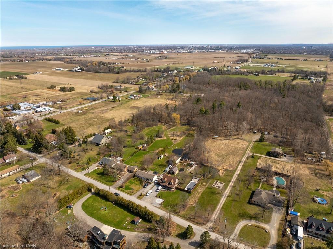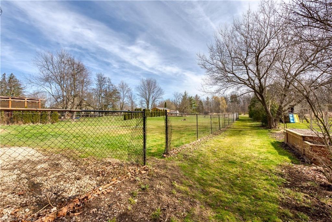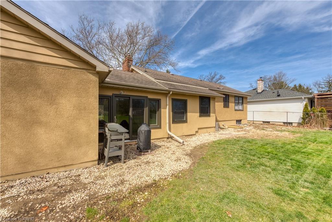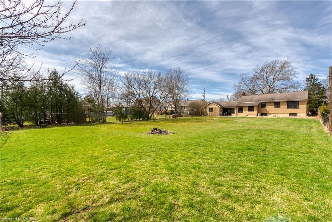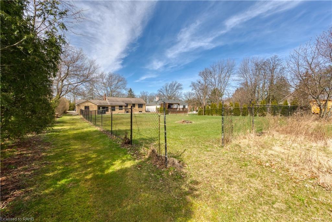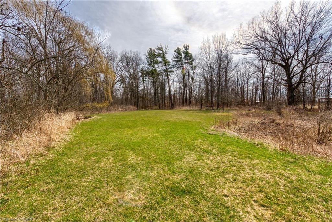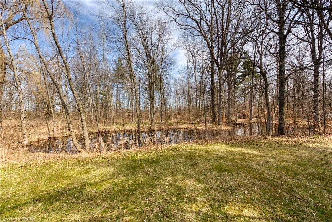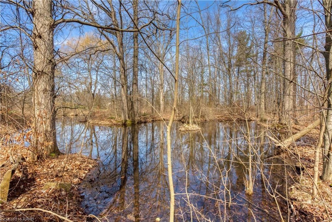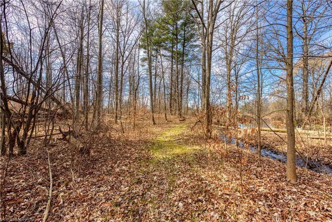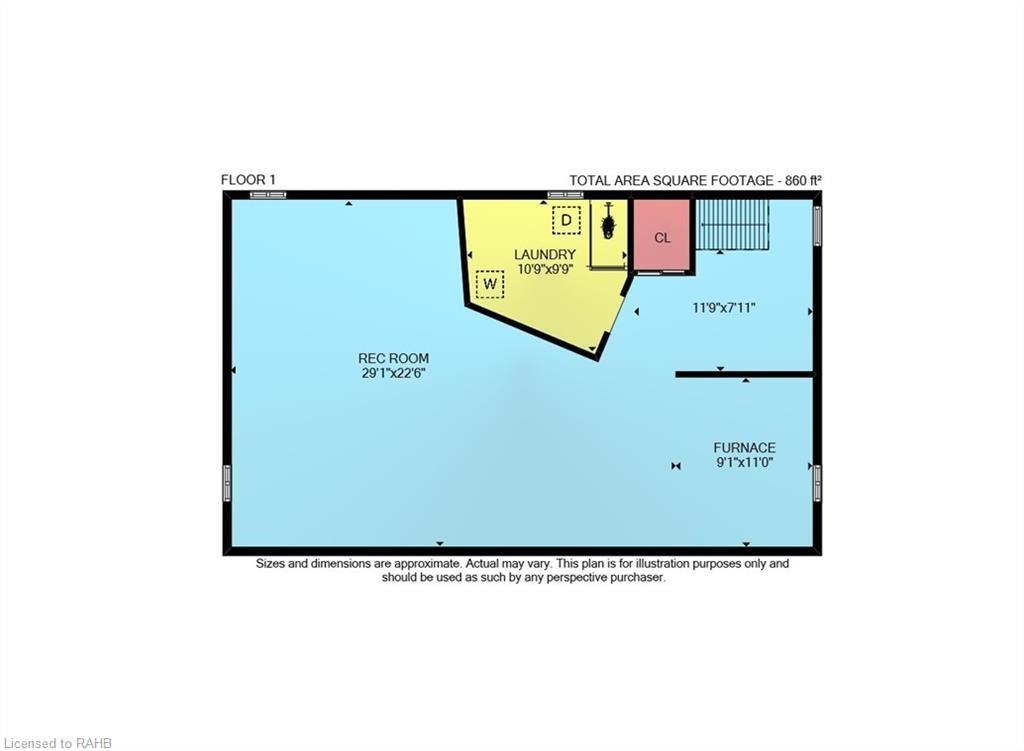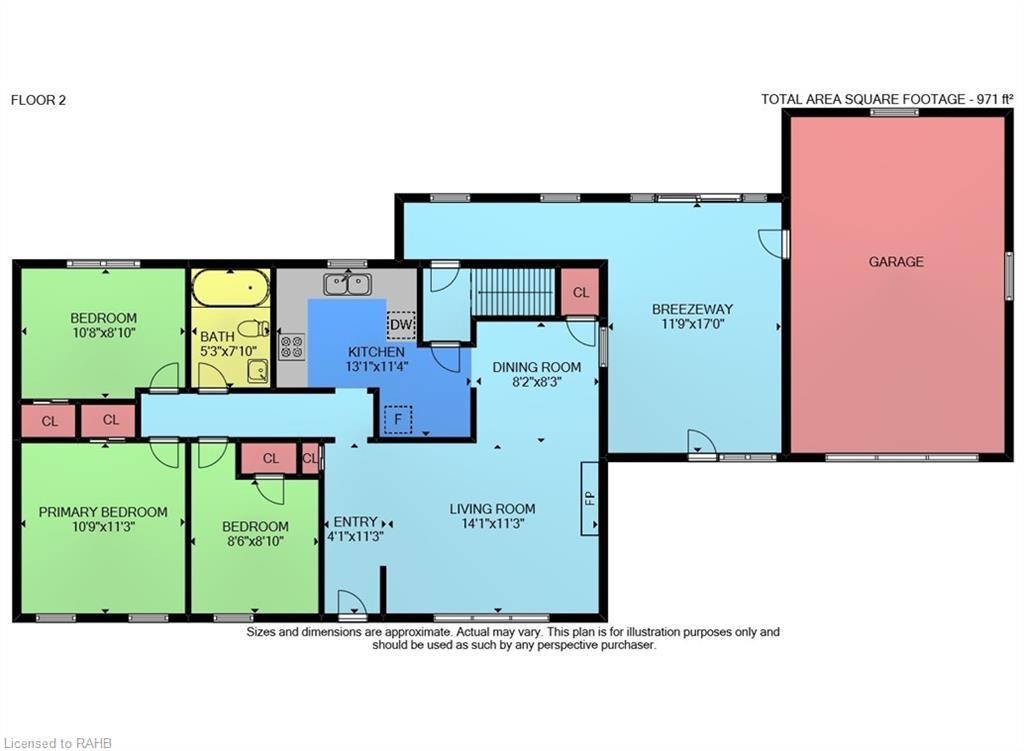3 Bedroom
2 Bathroom
971 sqft
Bungalow
Fireplace
Central Air Conditioning
Forced Air, Other
$797,900
An outdoor enthusiast’s playground! Enjoy quiet country living in a close-to-town location! This country package sits on 1.98 acres of privacy. The park-like lot is great for family gatherings with a fenced area plus a mature treed forest with walking trails - enjoy nature and wildlife in your own backyard! Plenty of space to build the dream shop you’ve always wanted. The cobblestone walkway and perennial raised gardens welcome you to this 1 storey home offering nearly 1,000 sqft plus a 3-season sunroom next to a single car garage/workshop and an unfinished basement to expand your living space. The main floor features 3 bedrooms, updated 4pc bath, cozy kitchen with ample cabinets, open concept dining/living room with wood fireplace and large bay window allowing lots of natural light. The lower level includes a 2nd bathroom/laundry room, nat. gas furnace, 100-amp hydro and plenty of storage space. Extras include a full septic system, 2000-galloncistern, central-air, fibre-optic internet, all appliances included, windows & interior doors replaced, refinished hardwood floors, freshly painted decor, plus a gravel driveway with loads of parking for guests and your RV/boat. Conveniently located near the QEW/406 Highways, new St.Catharines hospital, restaurants, grocery stores, vineyards, wineries and much more! Great opportunity for Nature Lovers, Home Based Businesses, or Retirees. You will be delighted by the four-season beauty this property offers. A true retreat from city life! (id:56248)
Property Details
|
MLS® Number
|
H4191885 |
|
Property Type
|
Single Family |
|
AmenitiesNearBy
|
Golf Course, Hospital, Recreation, Schools |
|
CommunityFeatures
|
Quiet Area, Community Centre |
|
EquipmentType
|
None |
|
Features
|
Park Setting, Treed, Wooded Area, Park/reserve, Conservation/green Belt, Golf Course/parkland, Double Width Or More Driveway, Crushed Stone Driveway, Level, Country Residential |
|
ParkingSpaceTotal
|
11 |
|
RentalEquipmentType
|
None |
Building
|
BathroomTotal
|
2 |
|
BedroomsAboveGround
|
3 |
|
BedroomsTotal
|
3 |
|
Appliances
|
Dishwasher, Dryer, Refrigerator, Stove, Washer, Window Coverings, Fan |
|
ArchitecturalStyle
|
Bungalow |
|
BasementDevelopment
|
Partially Finished |
|
BasementType
|
Full (partially Finished) |
|
ConstructedDate
|
1953 |
|
ConstructionStyleAttachment
|
Detached |
|
CoolingType
|
Central Air Conditioning |
|
ExteriorFinish
|
Stucco |
|
FireplaceFuel
|
Wood |
|
FireplacePresent
|
Yes |
|
FireplaceType
|
Woodstove,other - See Remarks |
|
FoundationType
|
Poured Concrete |
|
HalfBathTotal
|
1 |
|
HeatingFuel
|
Wood |
|
HeatingType
|
Forced Air, Other |
|
StoriesTotal
|
1 |
|
SizeExterior
|
971 Sqft |
|
SizeInterior
|
971 Sqft |
|
Type
|
House |
|
UtilityWater
|
Cistern |
Parking
Land
|
AccessType
|
River Access |
|
Acreage
|
No |
|
LandAmenities
|
Golf Course, Hospital, Recreation, Schools |
|
Sewer
|
Septic System |
|
SizeDepth
|
1041 Ft |
|
SizeFrontage
|
80 Ft |
|
SizeIrregular
|
80 X 1041 |
|
SizeTotalText
|
80 X 1041|1/2 - 1.99 Acres |
|
SoilType
|
Clay, Loam |
|
SurfaceWater
|
Creek Or Stream |
|
ZoningDescription
|
A1 |
Rooms
| Level |
Type |
Length |
Width |
Dimensions |
|
Basement |
Utility Room |
|
|
11' '' x 9' 1'' |
|
Basement |
Storage |
|
|
29' 1'' x 22' 6'' |
|
Basement |
Laundry Room |
|
|
10' 9'' x 9' 9'' |
|
Basement |
2pc Bathroom |
|
|
Measurements not available |
|
Ground Level |
4pc Bathroom |
|
|
7' 10'' x 5' 3'' |
|
Ground Level |
Sunroom |
|
|
17' '' x 11' 9'' |
|
Ground Level |
Bedroom |
|
|
8' 10'' x 8' 6'' |
|
Ground Level |
Bedroom |
|
|
10' 8'' x 8' 10'' |
|
Ground Level |
Primary Bedroom |
|
|
11' 3'' x 10' 9'' |
|
Ground Level |
Living Room |
|
|
14' 1'' x 11' 3'' |
|
Ground Level |
Dining Room |
|
|
8' 3'' x 8' 2'' |
|
Ground Level |
Kitchen |
|
|
13' 1'' x 11' 4'' |
|
Ground Level |
Foyer |
|
|
11' 3'' x 4' 1'' |
https://www.realtor.ca/real-estate/26795640/2354-seventh-street-louth-st-catharines

