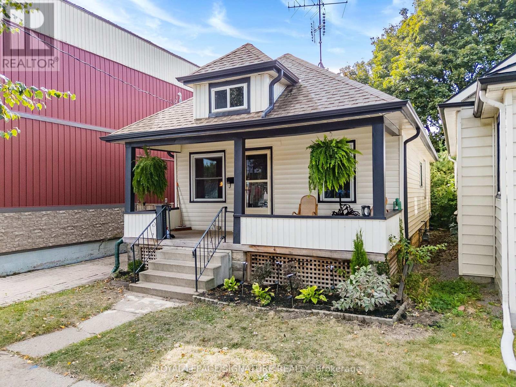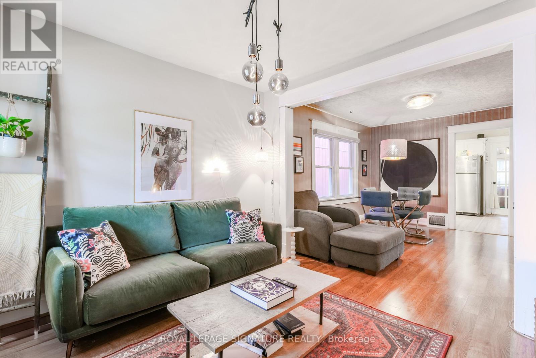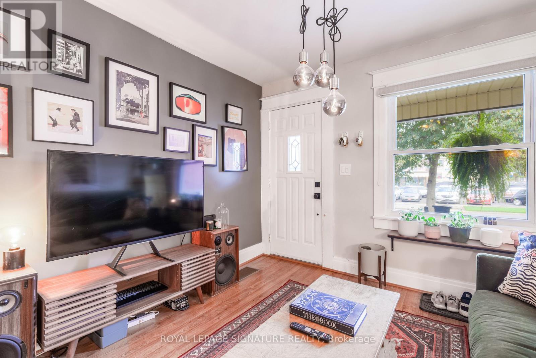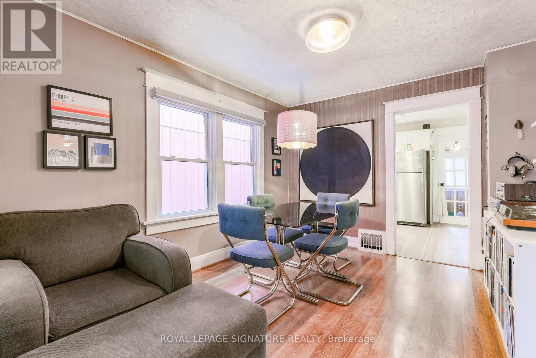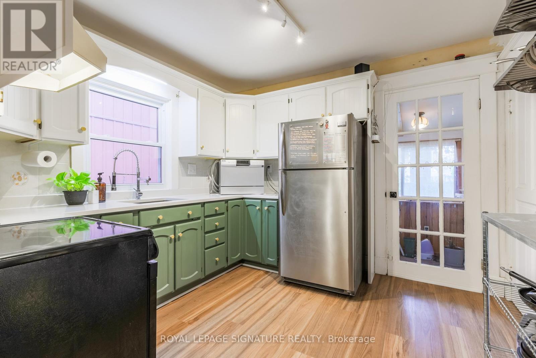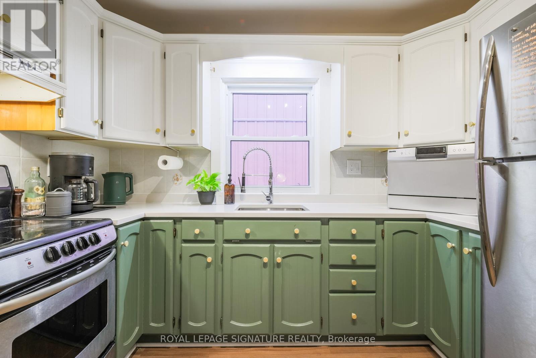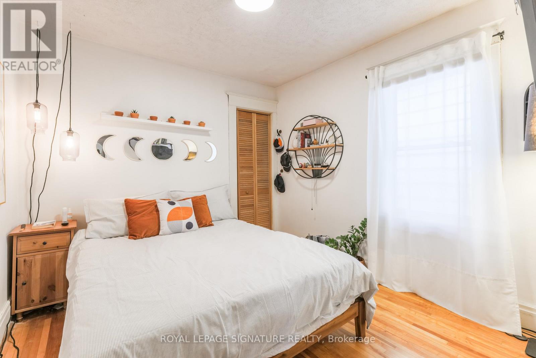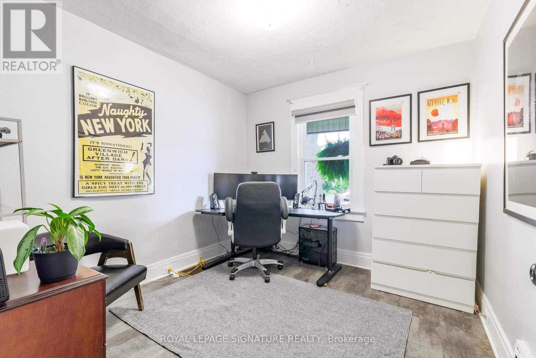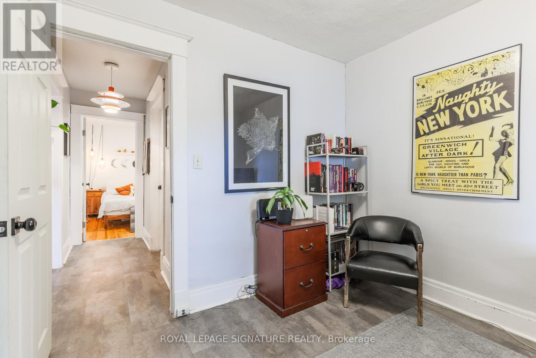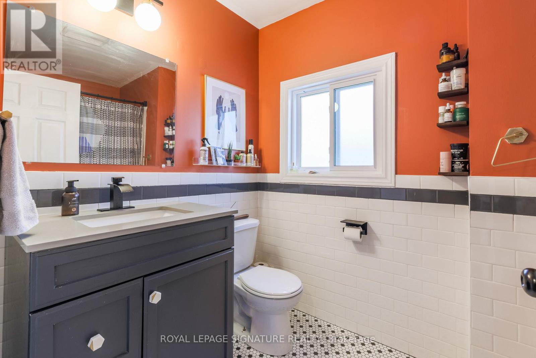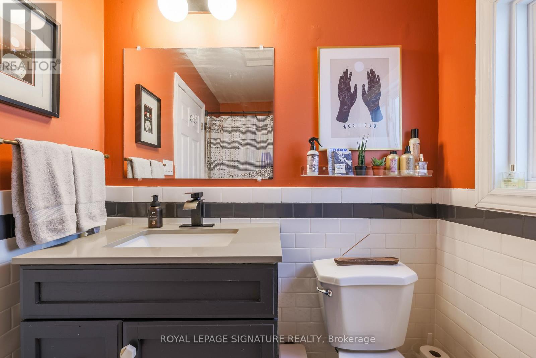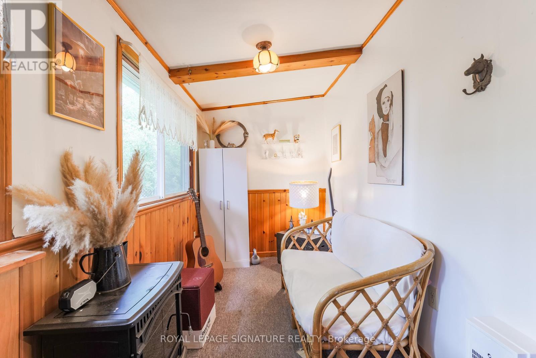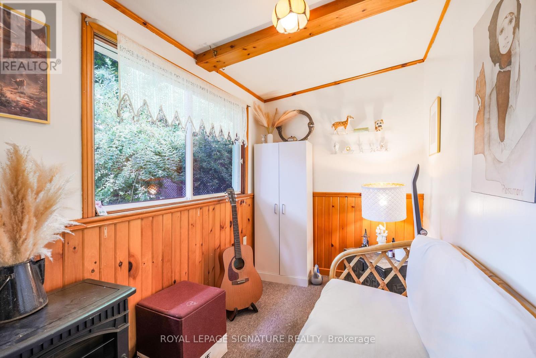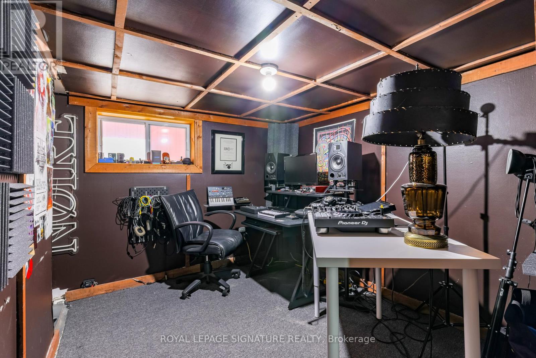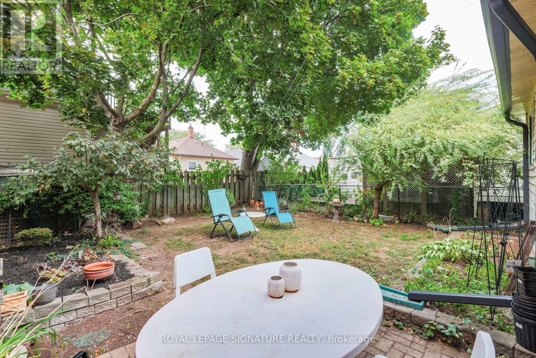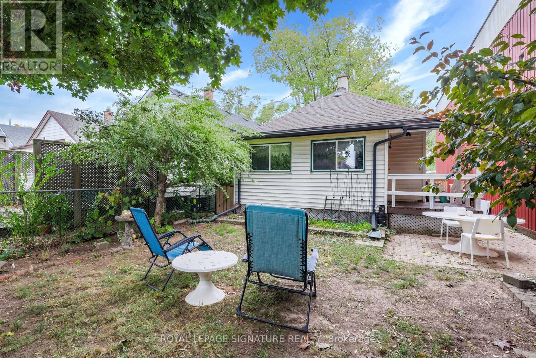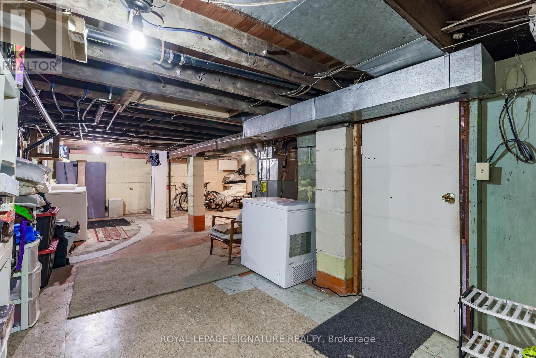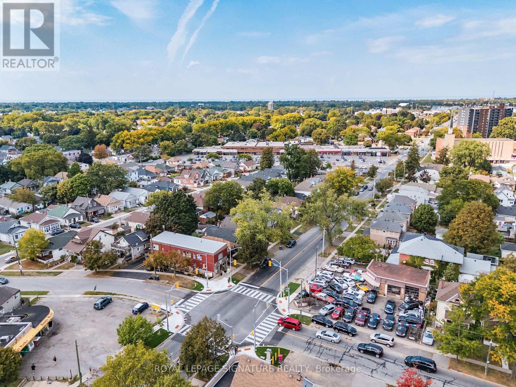3 Bedroom
1 Bathroom
700 - 1,100 ft2
Bungalow
Central Air Conditioning
Forced Air
$445,000
Unique Downtown Work/Live Opportunity! Zoned Both Commercial and Residential Opening Many Options. Lovely, Updated and Charming Two Bedroom Home with a Huge Covered Front Porch and a Private Fenced Yard for the Dog or the Kids! Bright, Open Living Spaces. Bonus Sunroom Overlooks Backyard and a Third Bedroom in the Basement or a (Currently) Music Studio/Office. Newly Updated Kitchen Floors, Counters and Cabinets. Newly Tiled and Updated Bathroom. Nice Flooring Throughout! Single Private Parking. Commercial C1 Permitted Uses Attached for Present or Future Uses. (id:56248)
Property Details
|
MLS® Number
|
X12418267 |
|
Property Type
|
Single Family |
|
Community Name
|
451 - Downtown |
|
Amenities Near By
|
Public Transit |
|
Features
|
Level Lot |
|
Parking Space Total
|
1 |
|
Structure
|
Porch |
Building
|
Bathroom Total
|
1 |
|
Bedrooms Above Ground
|
2 |
|
Bedrooms Below Ground
|
1 |
|
Bedrooms Total
|
3 |
|
Appliances
|
Water Heater - Tankless, Water Heater, Dryer, Hot Water Instant, Stove, Washer, Water Treatment, Refrigerator |
|
Architectural Style
|
Bungalow |
|
Basement Development
|
Partially Finished |
|
Basement Type
|
Full, N/a (partially Finished) |
|
Construction Style Attachment
|
Detached |
|
Cooling Type
|
Central Air Conditioning |
|
Exterior Finish
|
Vinyl Siding |
|
Flooring Type
|
Hardwood, Laminate, Carpeted |
|
Foundation Type
|
Block, Stone |
|
Heating Fuel
|
Natural Gas |
|
Heating Type
|
Forced Air |
|
Stories Total
|
1 |
|
Size Interior
|
700 - 1,100 Ft2 |
|
Type
|
House |
|
Utility Water
|
Municipal Water |
Parking
Land
|
Acreage
|
No |
|
Fence Type
|
Fenced Yard |
|
Land Amenities
|
Public Transit |
|
Sewer
|
Sanitary Sewer |
|
Size Depth
|
92 Ft |
|
Size Frontage
|
30 Ft |
|
Size Irregular
|
30 X 92 Ft |
|
Size Total Text
|
30 X 92 Ft |
|
Zoning Description
|
C1 And R3 |
Rooms
| Level |
Type |
Length |
Width |
Dimensions |
|
Main Level |
Living Room |
3.07 m |
3.15 m |
3.07 m x 3.15 m |
|
Main Level |
Dining Room |
3.3 m |
3.15 m |
3.3 m x 3.15 m |
|
Main Level |
Kitchen |
3.02 m |
3.15 m |
3.02 m x 3.15 m |
|
Main Level |
Primary Bedroom |
2.97 m |
2.81 m |
2.97 m x 2.81 m |
|
Main Level |
Bedroom 2 |
3.07 m |
2.81 m |
3.07 m x 2.81 m |
|
Main Level |
Sunroom |
1.72 m |
4.6 m |
1.72 m x 4.6 m |
Utilities
|
Cable
|
Available |
|
Electricity
|
Installed |
|
Sewer
|
Installed |
https://www.realtor.ca/real-estate/28894656/233-lake-street-st-catharines-downtown-451-downtown

