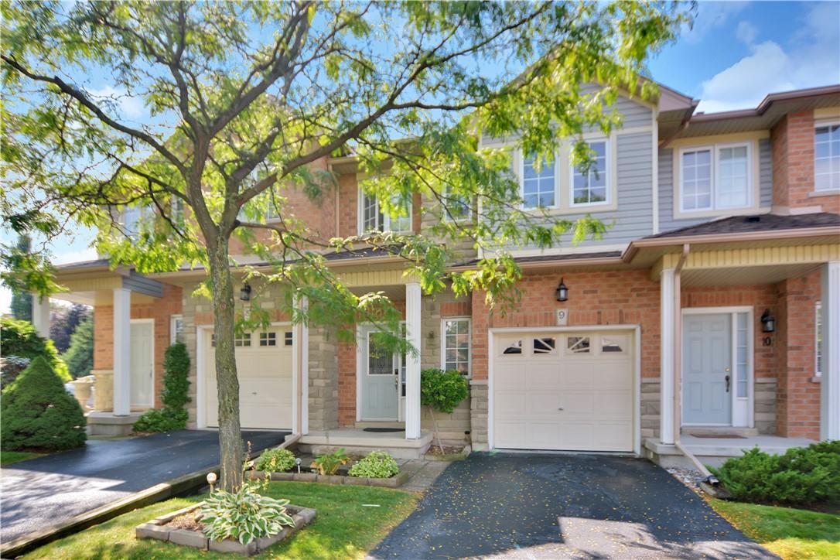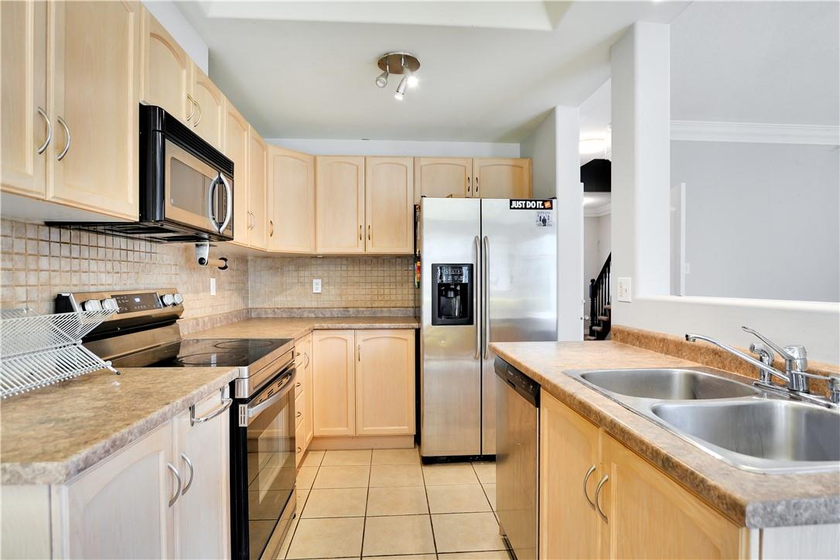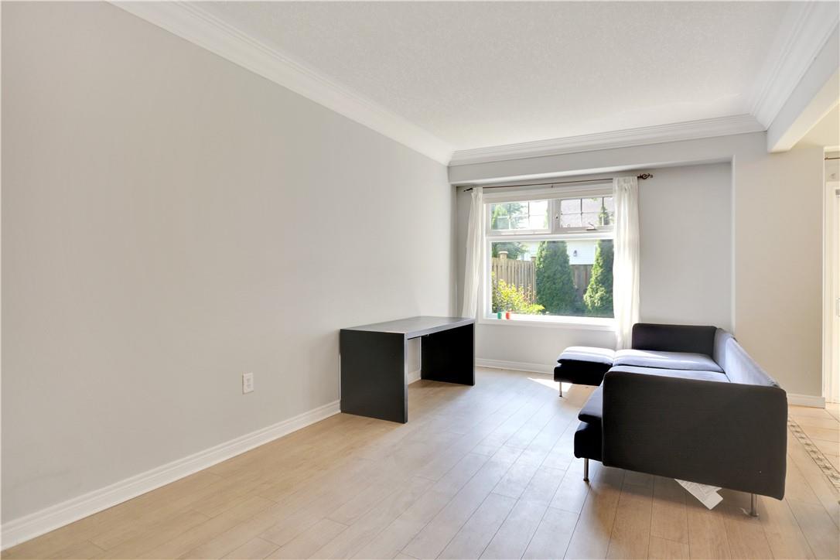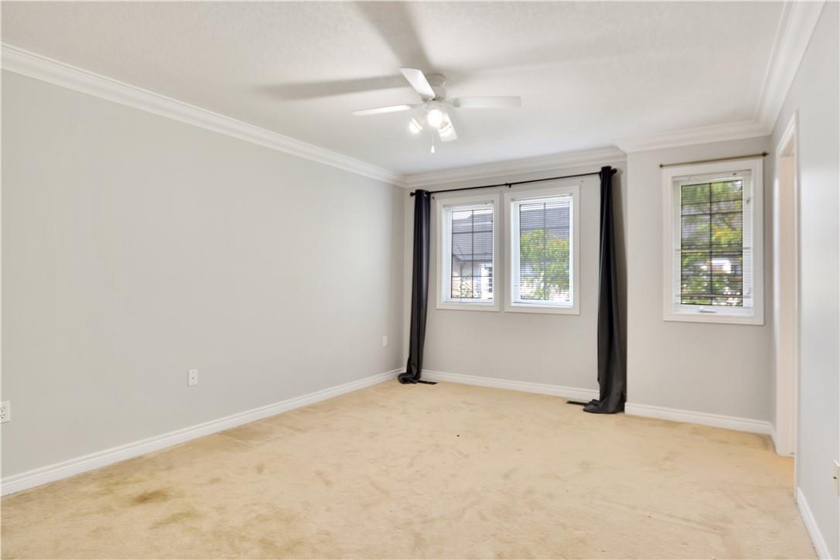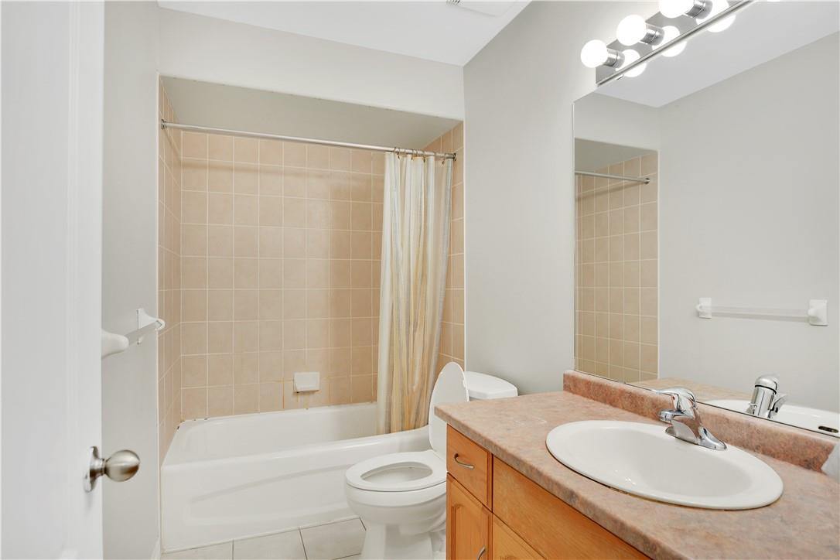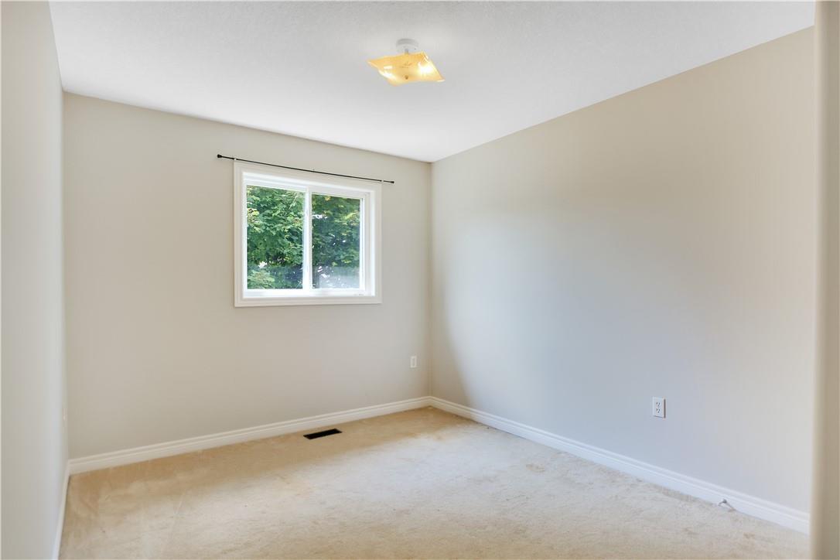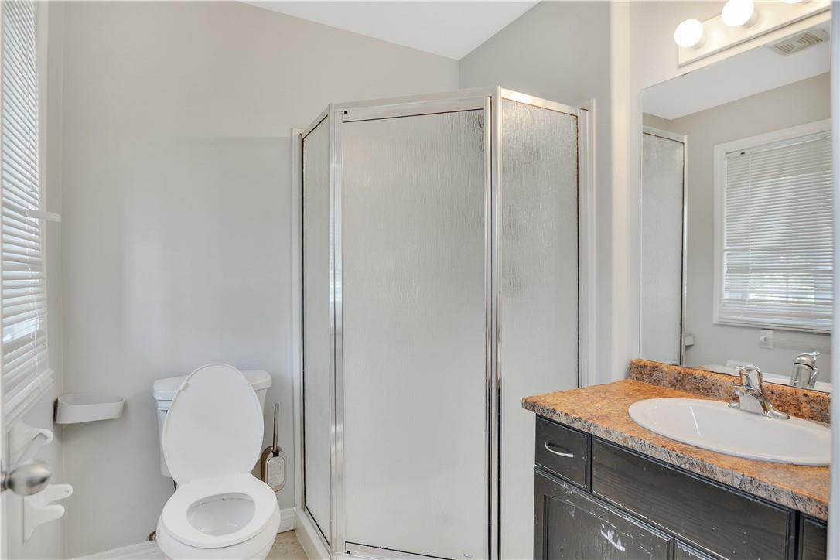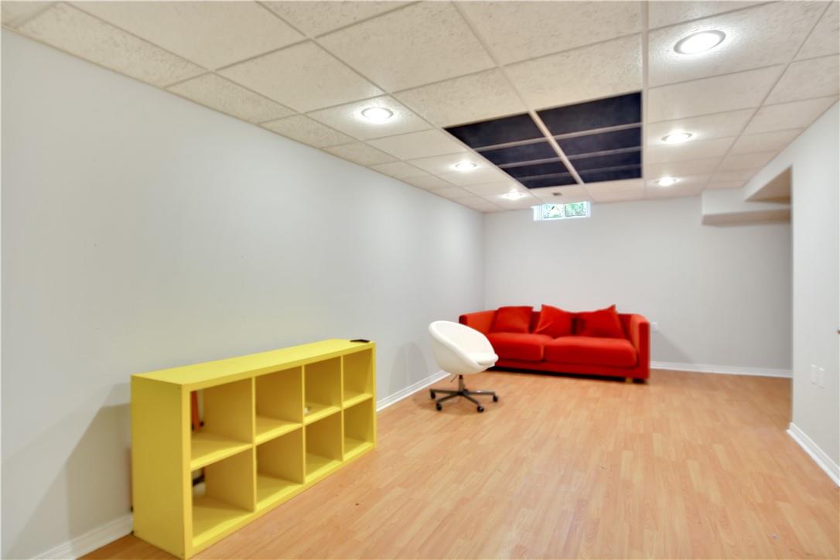232 Stonehenge Drive, Unit #9 Ancaster, Ontario L9K 1R5
3 Bedroom
3 Bathroom
1456 sqft
2 Level
Central Air Conditioning
Forced Air
$3,200 MonthlyMaintenance,
$230 Monthly
Maintenance,
$230 MonthlyExecutive 3 Bedroom 2.5 Bath Townhome Situated In Desirable Meadowlands Ancaster. Quiet Neighbourhood With Great Curb Appeal & Ample Visitors Parking. Open Concept Main Floor, Large Living Room. Kitchen Has Abundant Cabinet Space & Eat In Area Leading To the Backyard Walkout. Finish basement get you more space. Spacious Primary Bedroom With 3 Piece Ensuite And Walk-In Closet. Nearby Amenities: Restaurants, Shopping, Schools, Parks, Highway 403 & Alexander Lincoln Parkway. Available End of August or the Beginning of September. (id:56248)
Property Details
| MLS® Number | H4186733 |
| Property Type | Single Family |
| EquipmentType | Water Heater |
| Features | Paved Driveway, Automatic Garage Door Opener |
| ParkingSpaceTotal | 2 |
| RentalEquipmentType | Water Heater |
Building
| BathroomTotal | 3 |
| BedroomsAboveGround | 3 |
| BedroomsTotal | 3 |
| Appliances | Dishwasher, Dryer, Refrigerator, Stove, Washer |
| ArchitecturalStyle | 2 Level |
| BasementDevelopment | Finished |
| BasementType | Full (finished) |
| ConstructionStyleAttachment | Attached |
| CoolingType | Central Air Conditioning |
| ExteriorFinish | Brick, Metal, Other, Stone |
| FoundationType | Poured Concrete |
| HalfBathTotal | 1 |
| HeatingFuel | Natural Gas |
| HeatingType | Forced Air |
| StoriesTotal | 2 |
| SizeExterior | 1456 Sqft |
| SizeInterior | 1456 Sqft |
| Type | Row / Townhouse |
| UtilityWater | Municipal Water |
Parking
| Attached Garage |
Land
| Acreage | No |
| Sewer | Municipal Sewage System |
| SizeIrregular | Common Element |
| SizeTotalText | Common Element|under 1/2 Acre |
Rooms
| Level | Type | Length | Width | Dimensions |
|---|---|---|---|---|
| Second Level | Other | Measurements not available | ||
| Second Level | Laundry Room | Measurements not available | ||
| Second Level | 4pc Bathroom | Measurements not available | ||
| Second Level | Bedroom | 11' 8'' x 9' 10'' | ||
| Second Level | Bedroom | 10' 6'' x 10' 2'' | ||
| Second Level | 3pc Ensuite Bath | Measurements not available | ||
| Second Level | Primary Bedroom | 15' 6'' x 13' 4'' | ||
| Basement | Utility Room | Measurements not available | ||
| Basement | Recreation Room | Measurements not available | ||
| Basement | Cold Room | Measurements not available | ||
| Ground Level | 2pc Bathroom | Measurements not available | ||
| Ground Level | Eat In Kitchen | 18' 8'' x 8' 4'' | ||
| Ground Level | Living Room/dining Room | 20' 6'' x 11' 6'' | ||
| Ground Level | Foyer | Measurements not available |
https://www.realtor.ca/real-estate/26712634/232-stonehenge-drive-unit-9-ancaster

