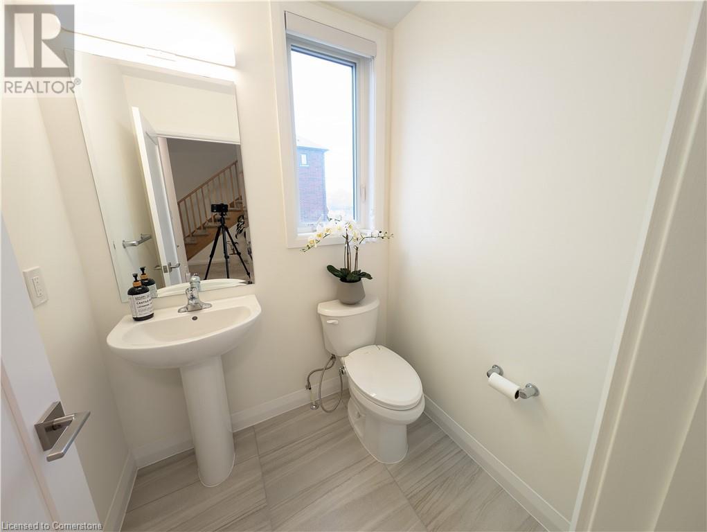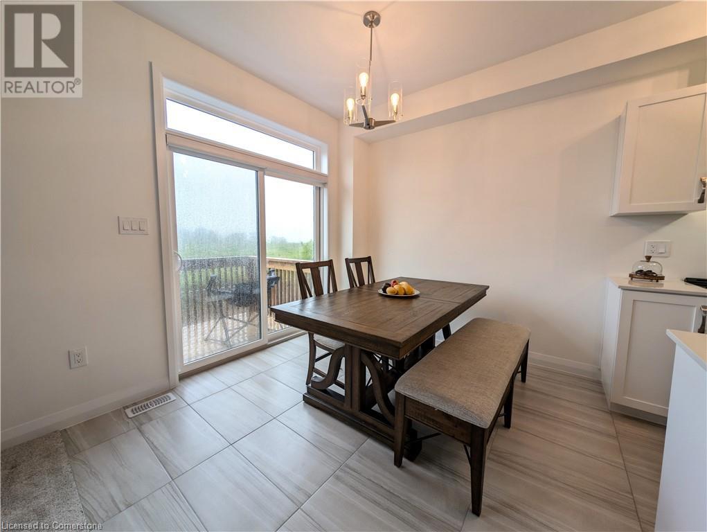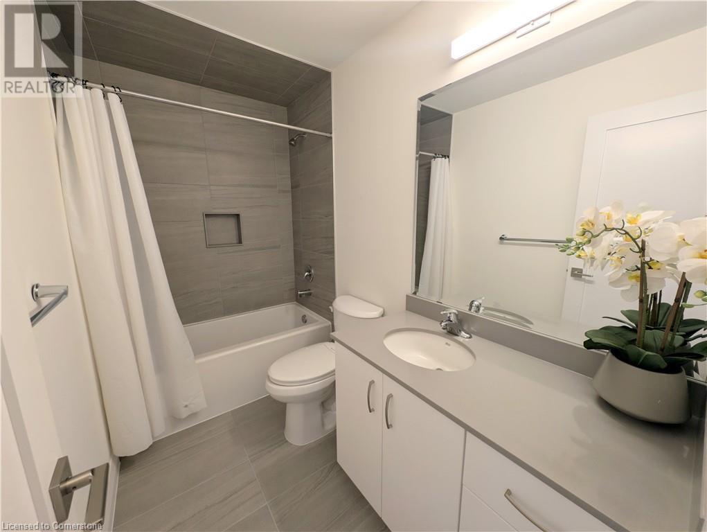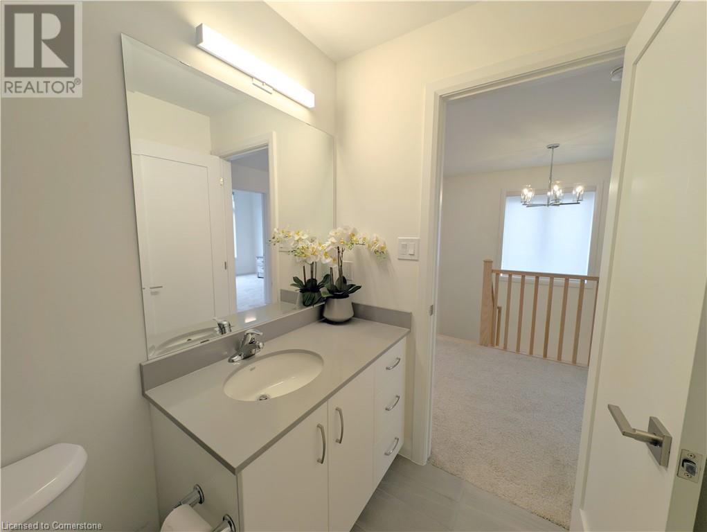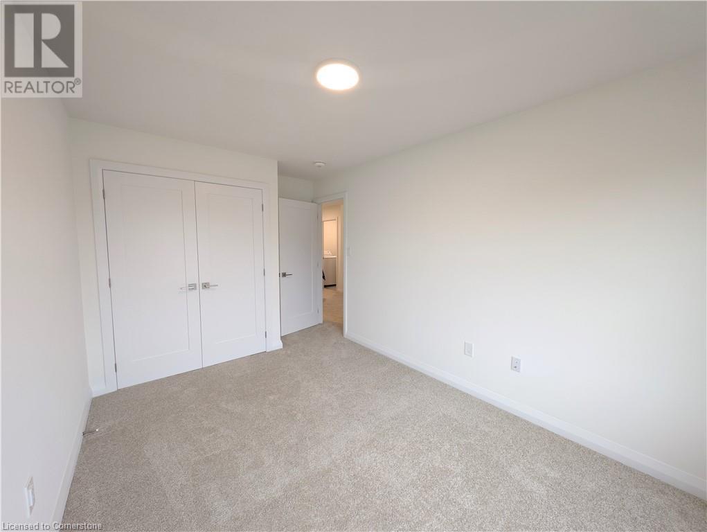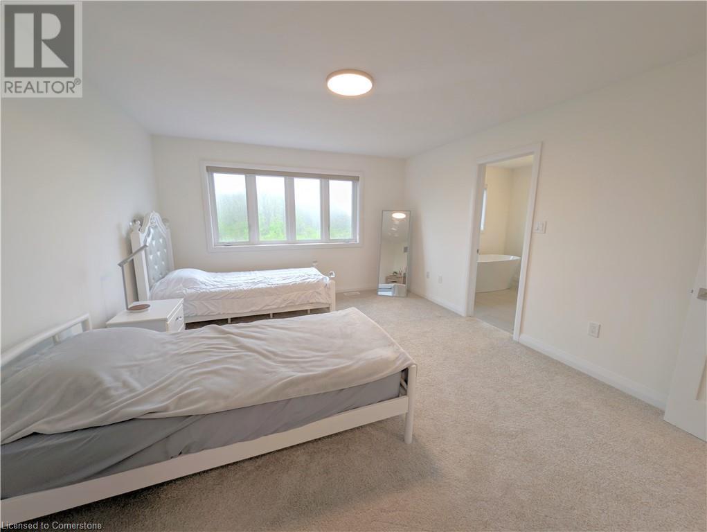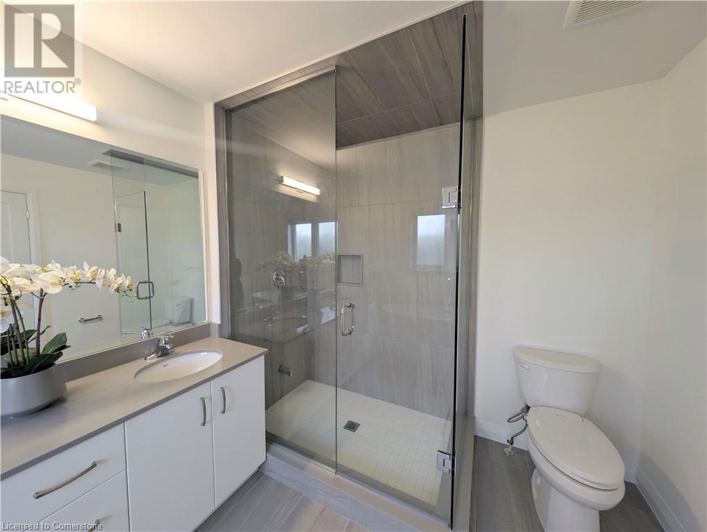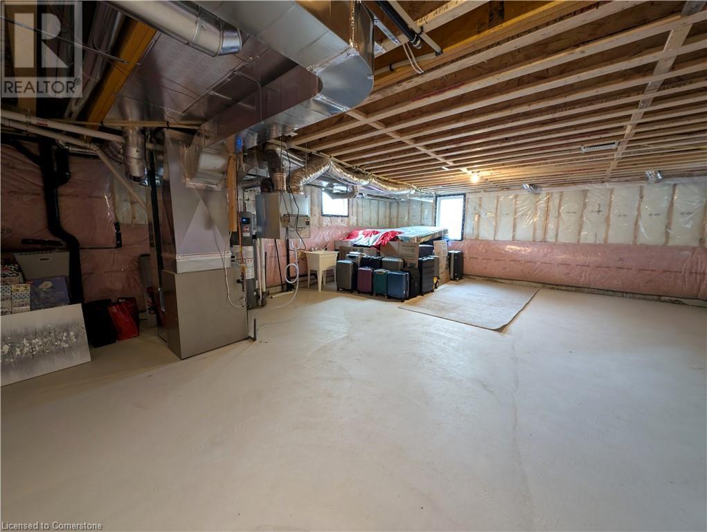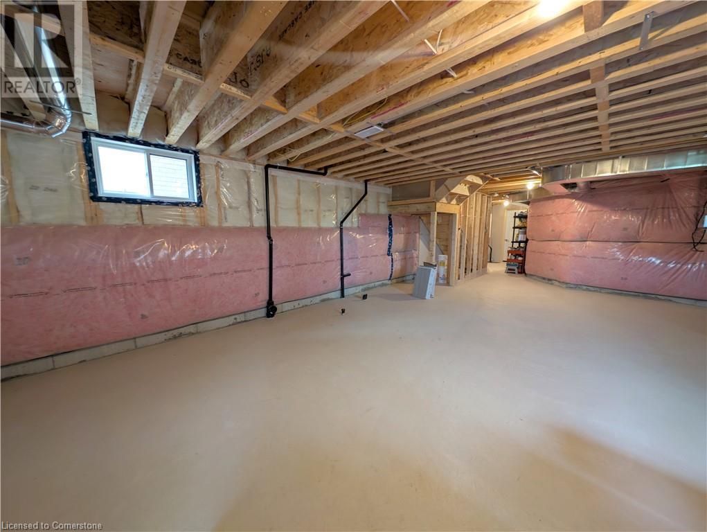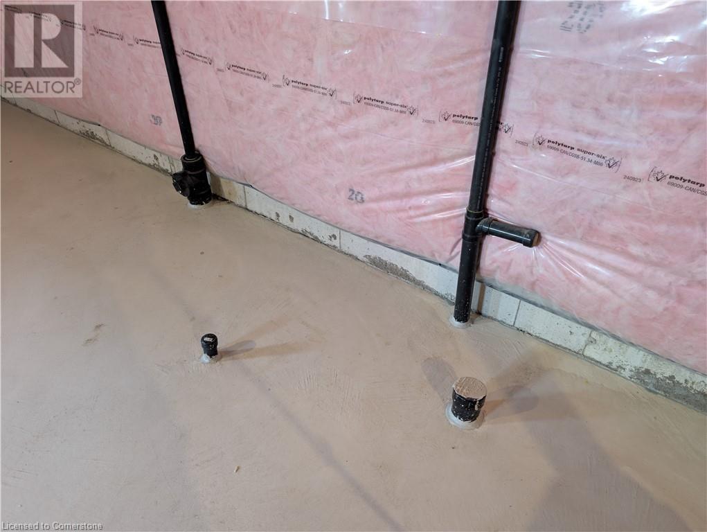3 Bedroom
3 Bathroom
1,834 ft2
2 Level
Central Air Conditioning
Forced Air
$1,199,850
Welcome to 231 Alessio Dr — a beautifully crafted, custom-built home by Spallacci Homes, completed in late 2024 and nestled in one of Hamilton’s most desirable family neighbourhoods. With over 1,834 sq. ft. of thoughtfully designed living space, this 3-bedroom, 3-bathroom home features a functional multi-level layout perfect for busy family life, offering both open-concept gathering areas and quiet private retreats. The stylish kitchen boasts quartz countertops, soft-close cabinetry, and a smart, entertainer-friendly layout that flows into the dining area with sliding doors leading to a backyard deck — perfect for summer BBQs. Built with long-term quality in mind, the home includes full exterior waterproofing and an upgraded subfloor system for added comfort and durability. The primary suite offers a spacious walk-in closet and a spa-like 5-piece ensuite with a freestanding tub, while additional highlights include second-floor laundry, two large secondary bedrooms, and a 2-car garage with driveway parking for four. The large basement, complete with a roughed-in bathroom, is ready for your personal touch — whether it’s a home gym, rec room, or guest suite. Located minutes from top-rated schools, shopping, parks, and major highways, this is the ideal home for families looking to grow in comfort, style, and convenience. (id:56248)
Property Details
|
MLS® Number
|
40744812 |
|
Property Type
|
Single Family |
|
Neigbourhood
|
Sheldon |
|
Amenities Near By
|
Park, Place Of Worship, Playground, Public Transit, Schools, Shopping |
|
Communication Type
|
High Speed Internet |
|
Community Features
|
Quiet Area, Community Centre, School Bus |
|
Equipment Type
|
Water Heater |
|
Features
|
Cul-de-sac, Southern Exposure, Paved Driveway, Sump Pump, Automatic Garage Door Opener |
|
Parking Space Total
|
4 |
|
Rental Equipment Type
|
Water Heater |
|
Structure
|
Porch |
Building
|
Bathroom Total
|
3 |
|
Bedrooms Above Ground
|
3 |
|
Bedrooms Total
|
3 |
|
Appliances
|
Dishwasher, Dryer, Refrigerator, Stove, Water Meter, Washer, Window Coverings |
|
Architectural Style
|
2 Level |
|
Basement Development
|
Unfinished |
|
Basement Type
|
Full (unfinished) |
|
Constructed Date
|
2024 |
|
Construction Style Attachment
|
Detached |
|
Cooling Type
|
Central Air Conditioning |
|
Exterior Finish
|
Brick, Stone, Vinyl Siding |
|
Fire Protection
|
Smoke Detectors |
|
Foundation Type
|
Poured Concrete |
|
Half Bath Total
|
1 |
|
Heating Fuel
|
Natural Gas |
|
Heating Type
|
Forced Air |
|
Stories Total
|
2 |
|
Size Interior
|
1,834 Ft2 |
|
Type
|
House |
|
Utility Water
|
Municipal Water |
Parking
Land
|
Access Type
|
Road Access, Highway Access, Highway Nearby |
|
Acreage
|
No |
|
Land Amenities
|
Park, Place Of Worship, Playground, Public Transit, Schools, Shopping |
|
Sewer
|
Municipal Sewage System |
|
Size Depth
|
105 Ft |
|
Size Frontage
|
32 Ft |
|
Size Total Text
|
Under 1/2 Acre |
|
Zoning Description
|
R-4 |
Rooms
| Level |
Type |
Length |
Width |
Dimensions |
|
Second Level |
Bedroom |
|
|
15'0'' x 9'0'' |
|
Second Level |
Bedroom |
|
|
12'7'' x 11'3'' |
|
Second Level |
3pc Bathroom |
|
|
9'0'' x 5'0'' |
|
Second Level |
Laundry Room |
|
|
6'2'' x 6'0'' |
|
Second Level |
5pc Bathroom |
|
|
Measurements not available |
|
Second Level |
Primary Bedroom |
|
|
14'10'' x 13'0'' |
|
Basement |
Utility Room |
|
|
22'0'' x 11'7'' |
|
Basement |
Recreation Room |
|
|
22'0'' x 16'2'' |
|
Main Level |
Dining Room |
|
|
10'0'' x 9'0'' |
|
Main Level |
Kitchen |
|
|
10'0'' x 9'8'' |
|
Main Level |
Living Room |
|
|
22'0'' x 12'2'' |
|
Main Level |
2pc Bathroom |
|
|
5'6'' x 4'11'' |
|
Main Level |
Foyer |
|
|
6'10'' x 10'9'' |
Utilities
|
Cable
|
Available |
|
Electricity
|
Available |
|
Natural Gas
|
Available |
|
Telephone
|
Available |
https://www.realtor.ca/real-estate/28516031/231-alessio-drive-hamilton






