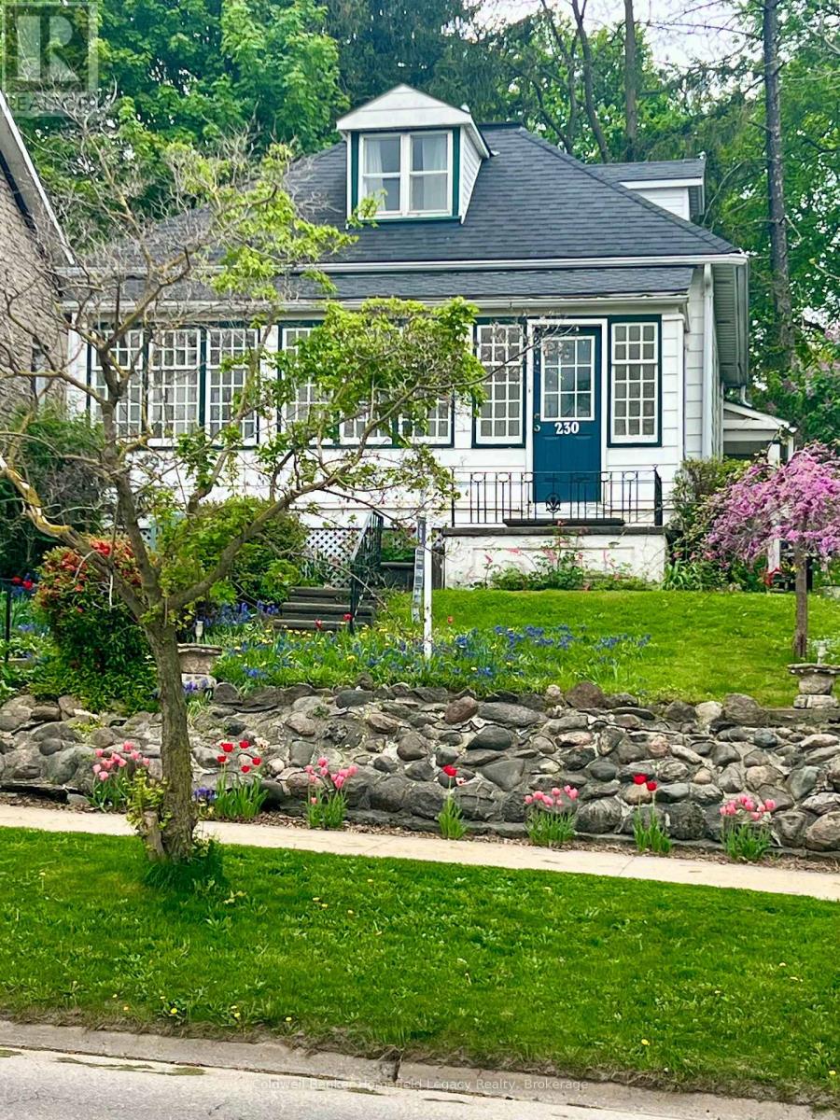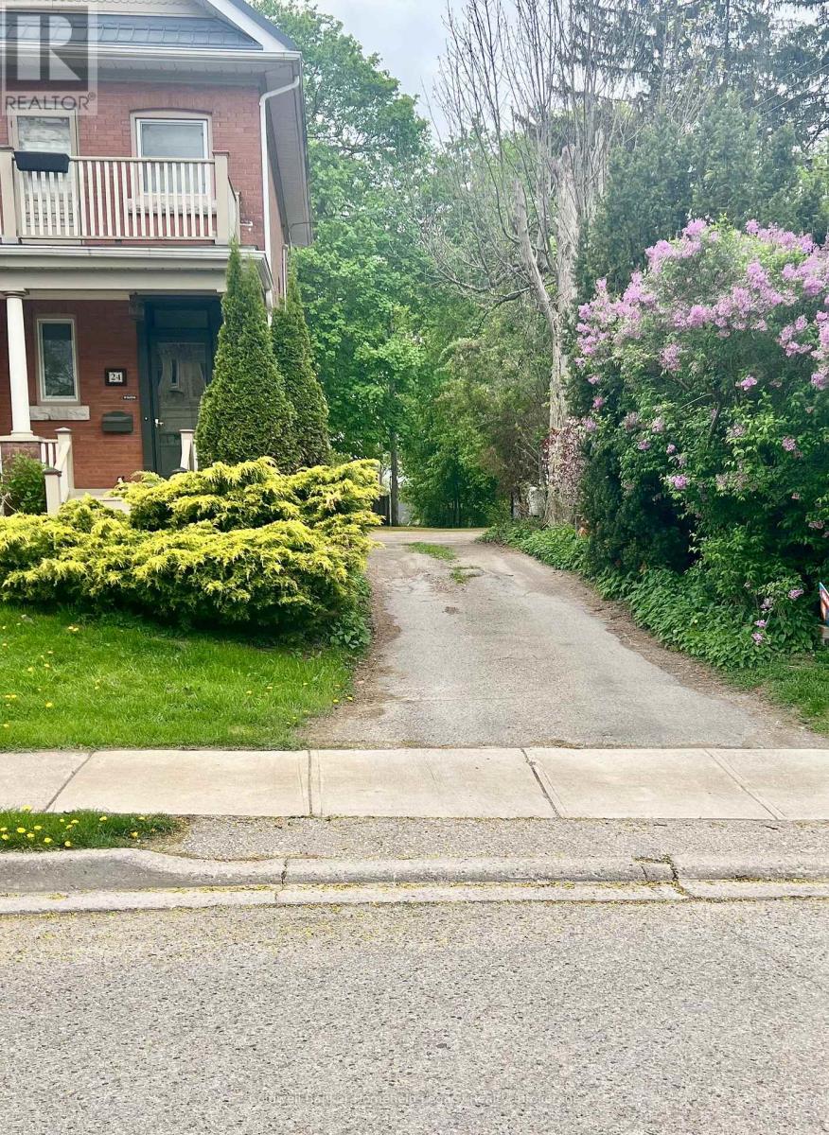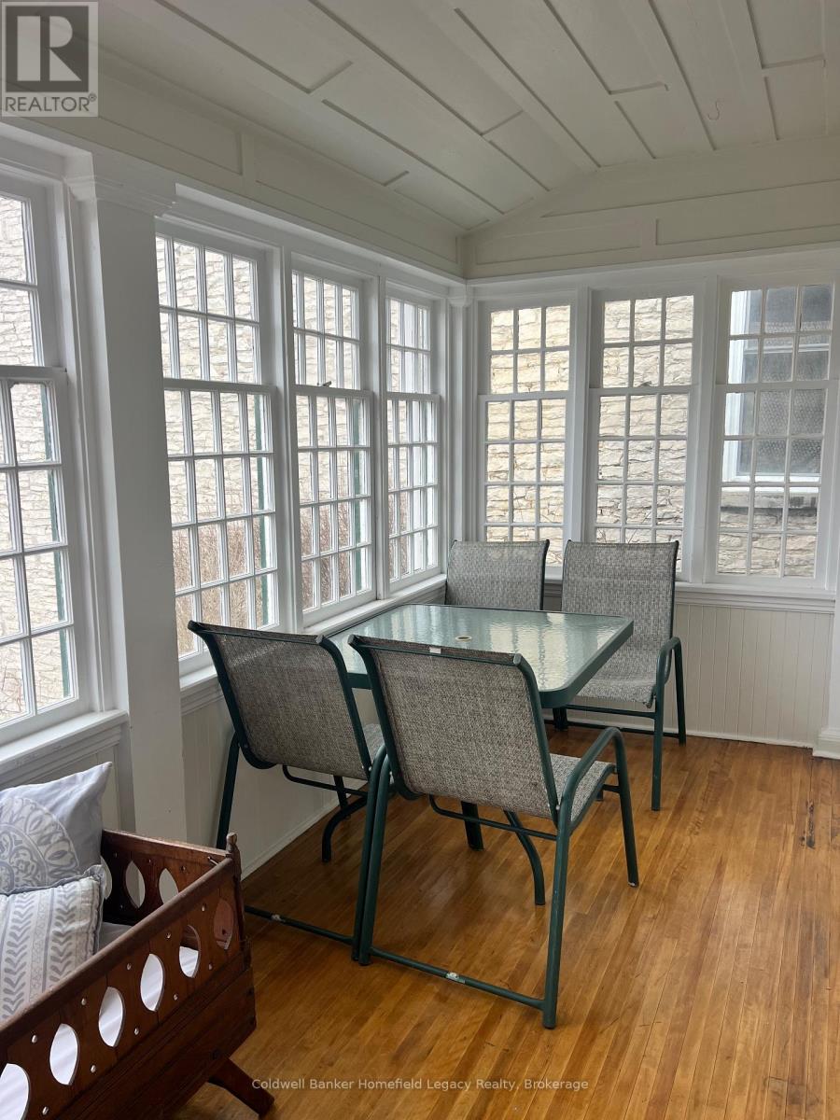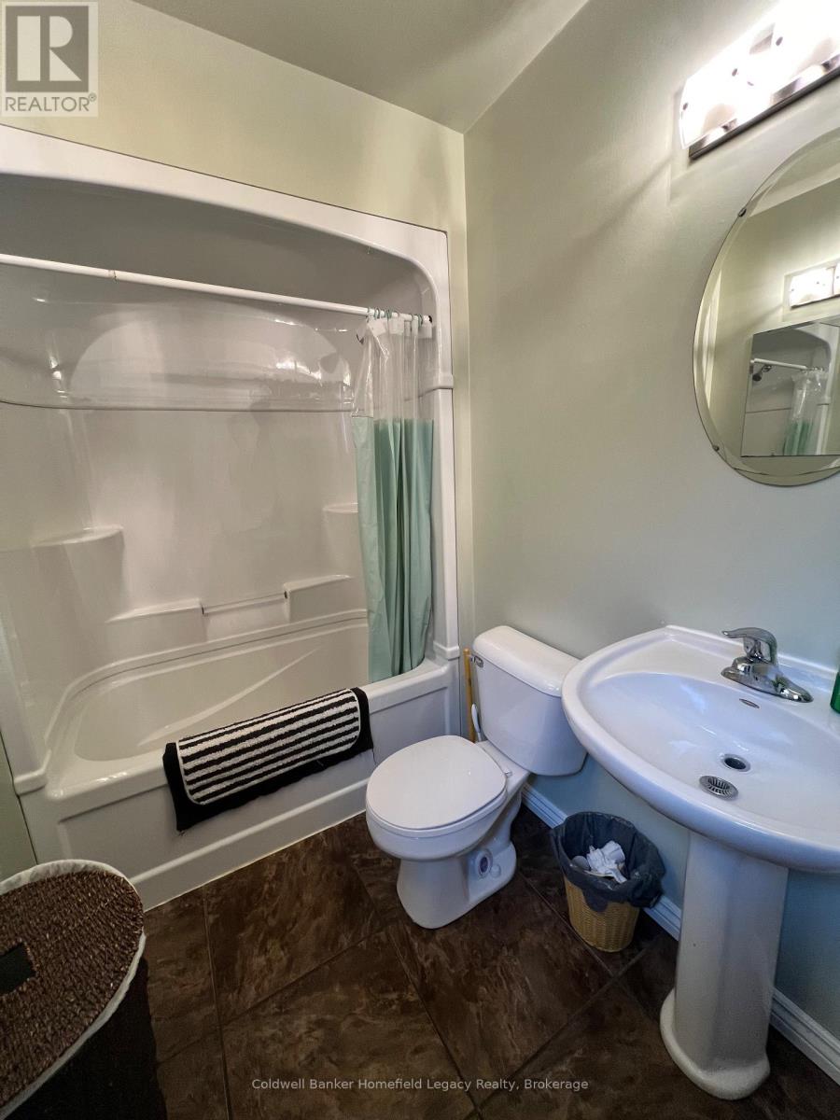3 Bedroom
1 Bathroom
1,100 - 1,500 ft2
Fireplace
Forced Air
$419,900
Attention first time home buyers! This excellent property overlooks beautiful St. Marys and is located close to downtown amenities. Featuring main floor laundry in the kitchen, an updated 4pc bathroom, and a large living room with a gas fireplace and access to the enclosed sunroom, where you can enjoy a morning drink or relax with your favourite book. The upper level boasts a large sized bedroom with closets and a smaller bedroom, or perhaps your office or hobby room to suit. This home has hardwood flooring throughout and parking for 4 cars. Enjoy the summer sun with your friends and family on the newly added backyard patio! Come take a look! (id:56248)
Open House
This property has open houses!
Starts at:
11:00 am
Ends at:
1:00 pm
Property Details
|
MLS® Number
|
X12039278 |
|
Property Type
|
Single Family |
|
Community Name
|
St. Marys |
|
Amenities Near By
|
Hospital, Park, Place Of Worship, Schools |
|
Community Features
|
Community Centre |
|
Easement
|
Easement |
|
Equipment Type
|
None |
|
Features
|
Sloping, Lane |
|
Parking Space Total
|
3 |
|
Rental Equipment Type
|
None |
|
Structure
|
Patio(s), Porch, Shed |
|
View Type
|
City View |
Building
|
Bathroom Total
|
1 |
|
Bedrooms Above Ground
|
3 |
|
Bedrooms Total
|
3 |
|
Age
|
100+ Years |
|
Amenities
|
Fireplace(s) |
|
Appliances
|
Hot Tub, Water Heater, Water Meter, Water Purifier, All |
|
Basement Development
|
Unfinished |
|
Basement Type
|
Partial (unfinished) |
|
Construction Style Attachment
|
Detached |
|
Exterior Finish
|
Steel |
|
Fire Protection
|
Smoke Detectors |
|
Fireplace Present
|
Yes |
|
Fireplace Total
|
1 |
|
Flooring Type
|
Hardwood |
|
Foundation Type
|
Concrete |
|
Heating Fuel
|
Natural Gas |
|
Heating Type
|
Forced Air |
|
Stories Total
|
2 |
|
Size Interior
|
1,100 - 1,500 Ft2 |
|
Type
|
House |
|
Utility Water
|
Municipal Water |
Parking
Land
|
Acreage
|
No |
|
Land Amenities
|
Hospital, Park, Place Of Worship, Schools |
|
Sewer
|
Sanitary Sewer |
|
Size Depth
|
150 Ft ,4 In |
|
Size Frontage
|
42 Ft ,4 In |
|
Size Irregular
|
42.4 X 150.4 Ft |
|
Size Total Text
|
42.4 X 150.4 Ft |
|
Zoning Description
|
R3 |
Rooms
| Level |
Type |
Length |
Width |
Dimensions |
|
Main Level |
Kitchen |
4.26 m |
4.66 m |
4.26 m x 4.66 m |
|
Main Level |
Bathroom |
1.61 m |
2.98 m |
1.61 m x 2.98 m |
|
Main Level |
Dining Room |
3.81 m |
5.02 m |
3.81 m x 5.02 m |
|
Main Level |
Primary Bedroom |
3.1 m |
2.92 m |
3.1 m x 2.92 m |
|
Main Level |
Living Room |
7.31 m |
4.11 m |
7.31 m x 4.11 m |
|
Main Level |
Sunroom |
7.31 m |
1.82 m |
7.31 m x 1.82 m |
|
Upper Level |
Bedroom 2 |
5.63 m |
7.01 m |
5.63 m x 7.01 m |
|
Upper Level |
Bedroom 3 |
2.43 m |
3.9 m |
2.43 m x 3.9 m |
Utilities
|
Cable
|
Available |
|
Electricity
|
Installed |
|
Sewer
|
Installed |
https://www.realtor.ca/real-estate/28068568/230-queen-street-e-st-marys-st-marys































