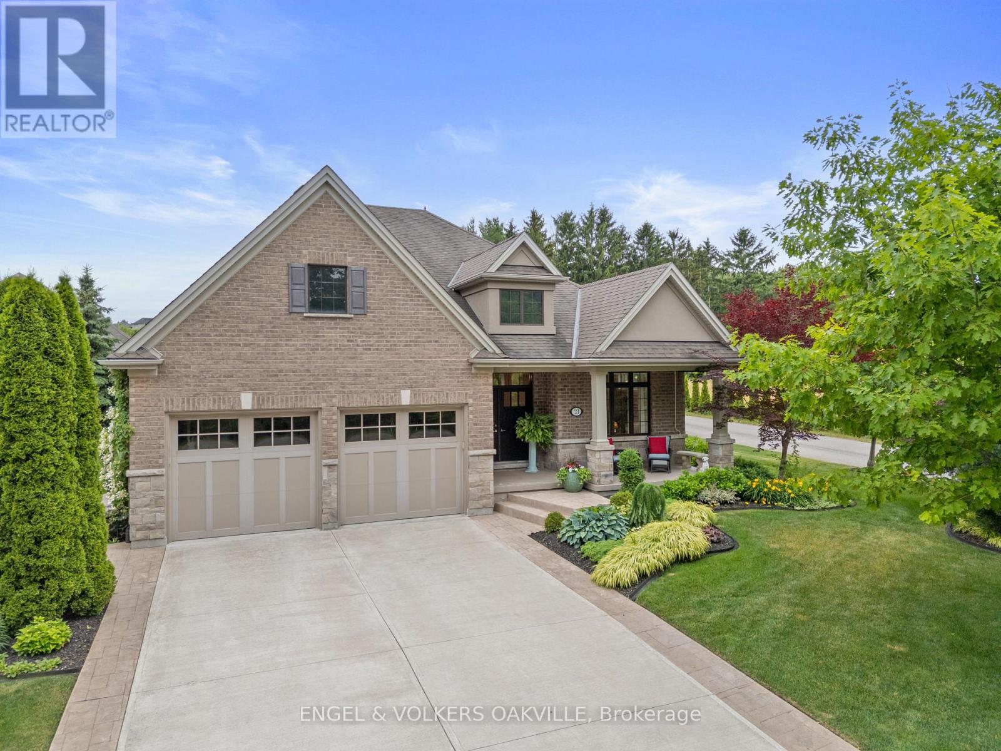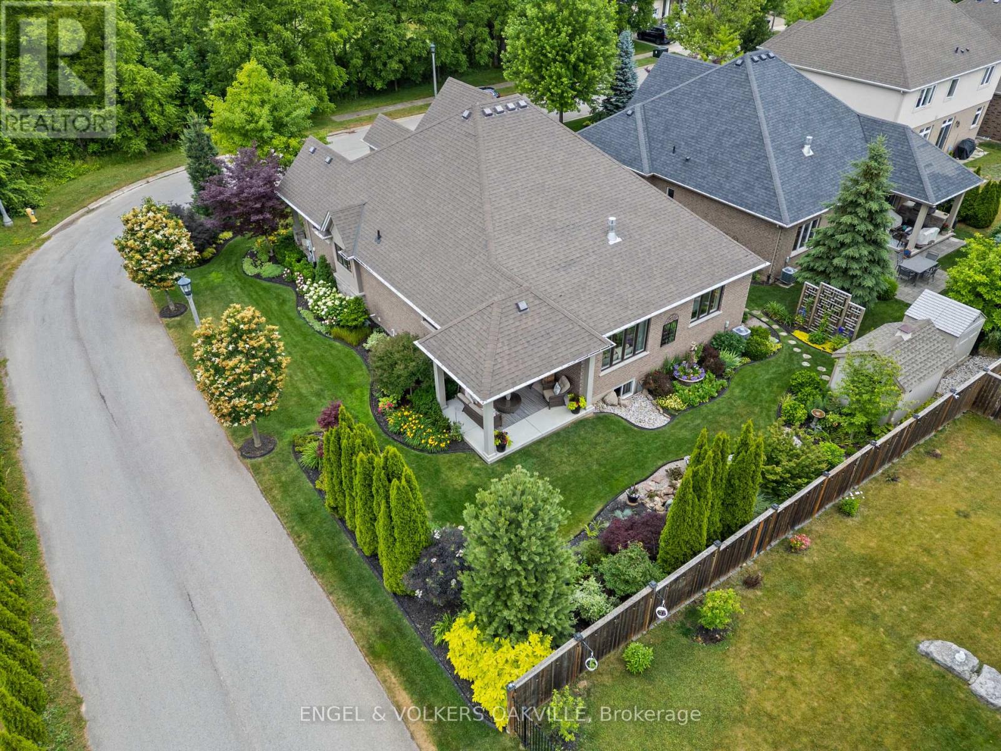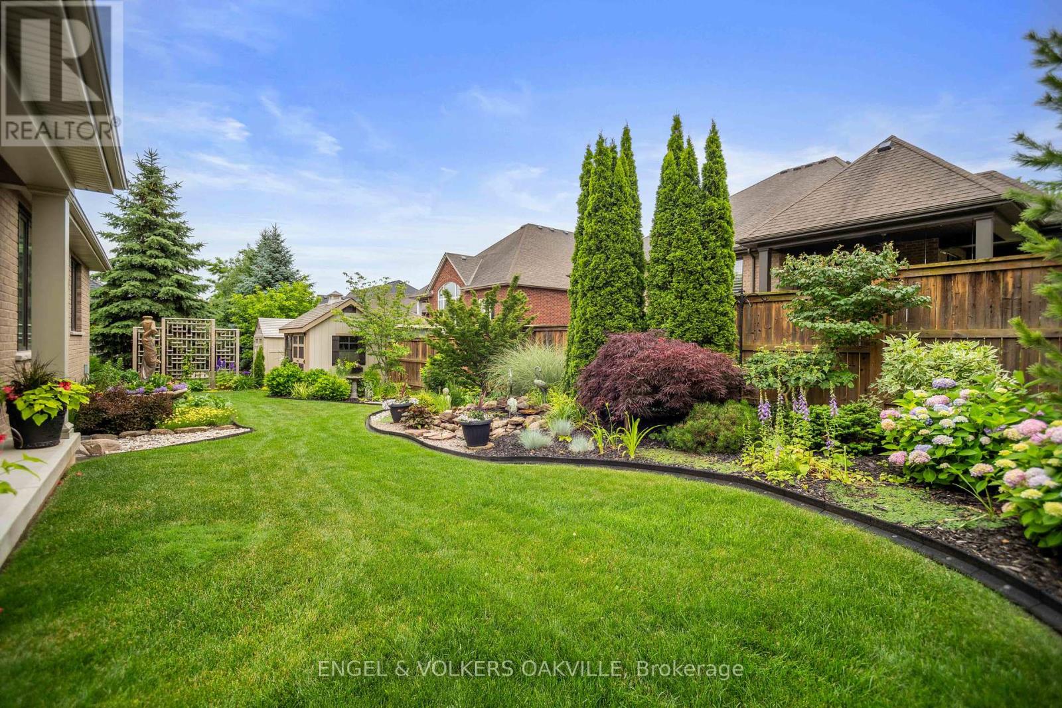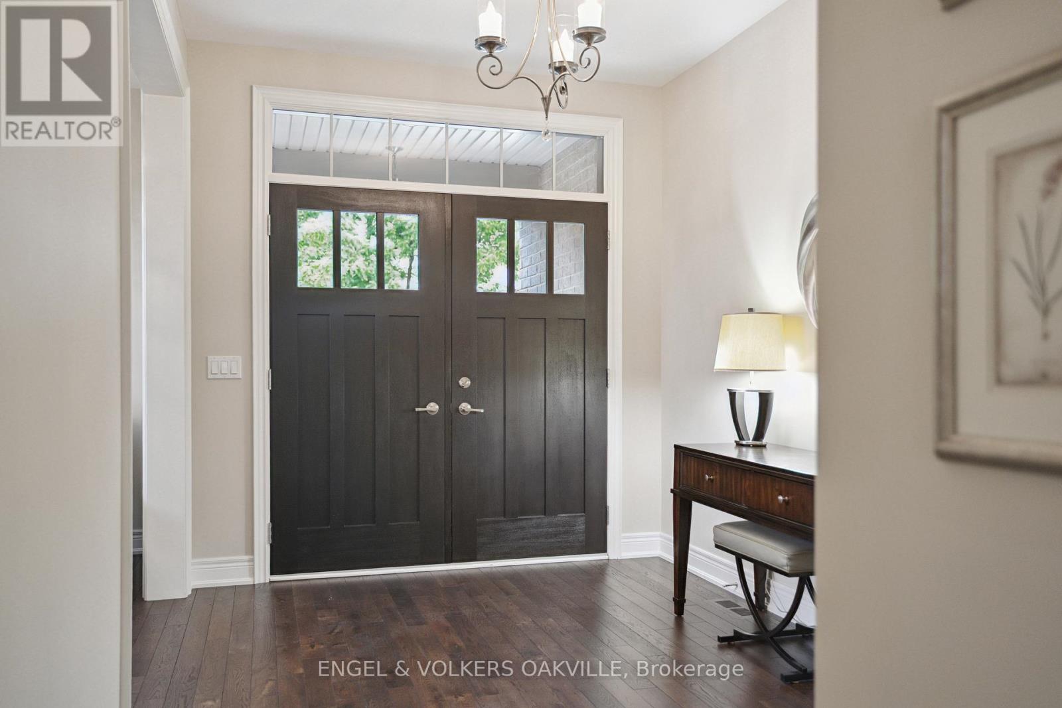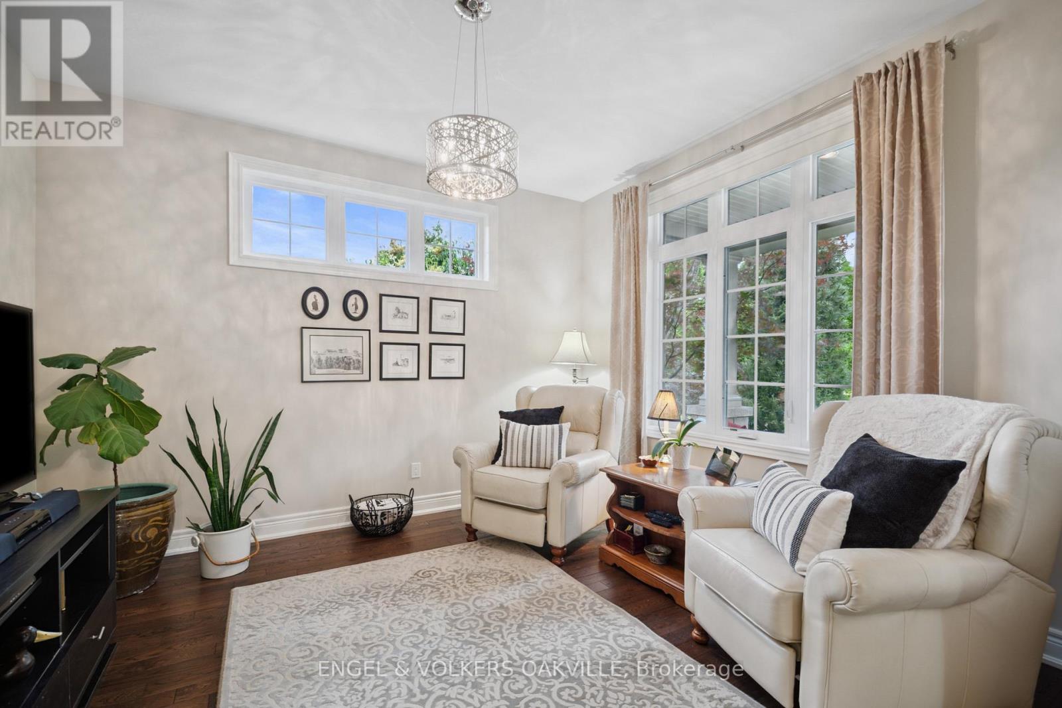2 Bedroom
2 Bathroom
1,500 - 2,000 ft2
Bungalow
Fireplace
Central Air Conditioning
Forced Air
Lawn Sprinkler
$1,150,000
Stunning Bungalow in Garden Paradise! Welcome to this beautifully maintained bungalow, nestled in a serene and quiet neighbourhood just minutes from the heart of St. Davids. This carpet-free home features 2 spacious bedrooms and 2 modern 3-piece bathrooms, offering both comfort and functionality.The bright and airy kitchen is a standout, complete with a rare double walk-in pantry perfect for culinary enthusiasts. The double car garage adds convenience and ample storage space. Step outside to your own private garden retreat, thoughtfully designed with lush landscaping, a tranquil water feature, and a covered seating area ideal for relaxing or entertaining. Lovingly cared for by its current owners, this home feels like new and radiates pride of ownership throughout. (id:56248)
Property Details
|
MLS® Number
|
X12252366 |
|
Property Type
|
Single Family |
|
Community Name
|
105 - St. Davids |
|
Amenities Near By
|
Golf Nearby |
|
Equipment Type
|
Water Heater |
|
Features
|
Wooded Area |
|
Parking Space Total
|
4 |
|
Rental Equipment Type
|
Water Heater |
|
Structure
|
Patio(s), Porch, Deck, Shed |
Building
|
Bathroom Total
|
2 |
|
Bedrooms Above Ground
|
2 |
|
Bedrooms Total
|
2 |
|
Age
|
6 To 15 Years |
|
Amenities
|
Fireplace(s) |
|
Appliances
|
Oven - Built-in, Central Vacuum, Garburator, Water Heater, Dishwasher, Dryer, Microwave, Oven, Range, Washer, Whirlpool, Wine Fridge |
|
Architectural Style
|
Bungalow |
|
Basement Type
|
Full |
|
Construction Style Attachment
|
Detached |
|
Cooling Type
|
Central Air Conditioning |
|
Exterior Finish
|
Brick |
|
Fire Protection
|
Smoke Detectors, Security Guard |
|
Fireplace Present
|
Yes |
|
Fireplace Total
|
1 |
|
Flooring Type
|
Hardwood, Tile |
|
Foundation Type
|
Poured Concrete |
|
Heating Fuel
|
Natural Gas |
|
Heating Type
|
Forced Air |
|
Stories Total
|
1 |
|
Size Interior
|
1,500 - 2,000 Ft2 |
|
Type
|
House |
|
Utility Water
|
Municipal Water |
Parking
Land
|
Acreage
|
No |
|
Land Amenities
|
Golf Nearby |
|
Landscape Features
|
Lawn Sprinkler |
|
Sewer
|
Sanitary Sewer |
|
Size Depth
|
108 Ft ,6 In |
|
Size Frontage
|
20 Ft ,7 In |
|
Size Irregular
|
20.6 X 108.5 Ft ; Depth |
|
Size Total Text
|
20.6 X 108.5 Ft ; Depth |
|
Zoning Description
|
R1 |
Rooms
| Level |
Type |
Length |
Width |
Dimensions |
|
Ground Level |
Foyer |
4.88 m |
2.667 m |
4.88 m x 2.667 m |
|
Ground Level |
Living Room |
3.66 m |
3.35 m |
3.66 m x 3.35 m |
|
Ground Level |
Kitchen |
4.57 m |
4.72 m |
4.57 m x 4.72 m |
|
Ground Level |
Dining Room |
3.35 m |
3.51 m |
3.35 m x 3.51 m |
|
Ground Level |
Family Room |
6.3 m |
3.75 m |
6.3 m x 3.75 m |
|
Ground Level |
Laundry Room |
2.97 m |
2.01 m |
2.97 m x 2.01 m |
|
Ground Level |
Primary Bedroom |
4.72 m |
5.11 m |
4.72 m x 5.11 m |
|
Ground Level |
Bathroom |
3.6 m |
1.8 m |
3.6 m x 1.8 m |
|
Ground Level |
Bedroom 2 |
3.51 m |
3.66 m |
3.51 m x 3.66 m |
|
Ground Level |
Bathroom |
2.36 m |
1.75 m |
2.36 m x 1.75 m |
https://www.realtor.ca/real-estate/28536277/23-tulip-tree-road-niagara-on-the-lake-st-davids-105-st-davids

