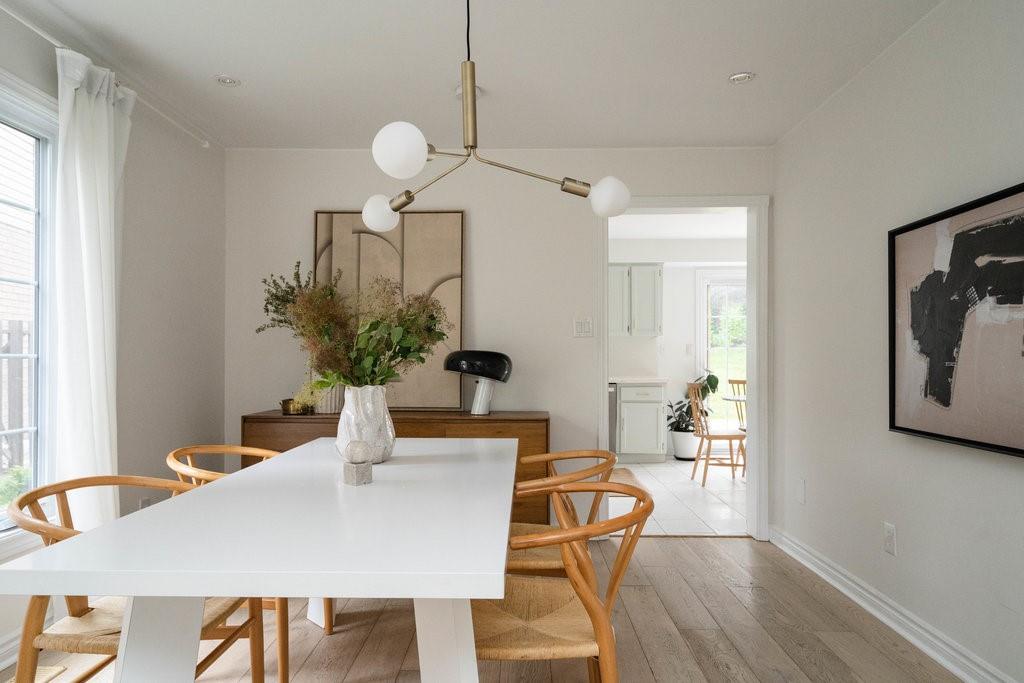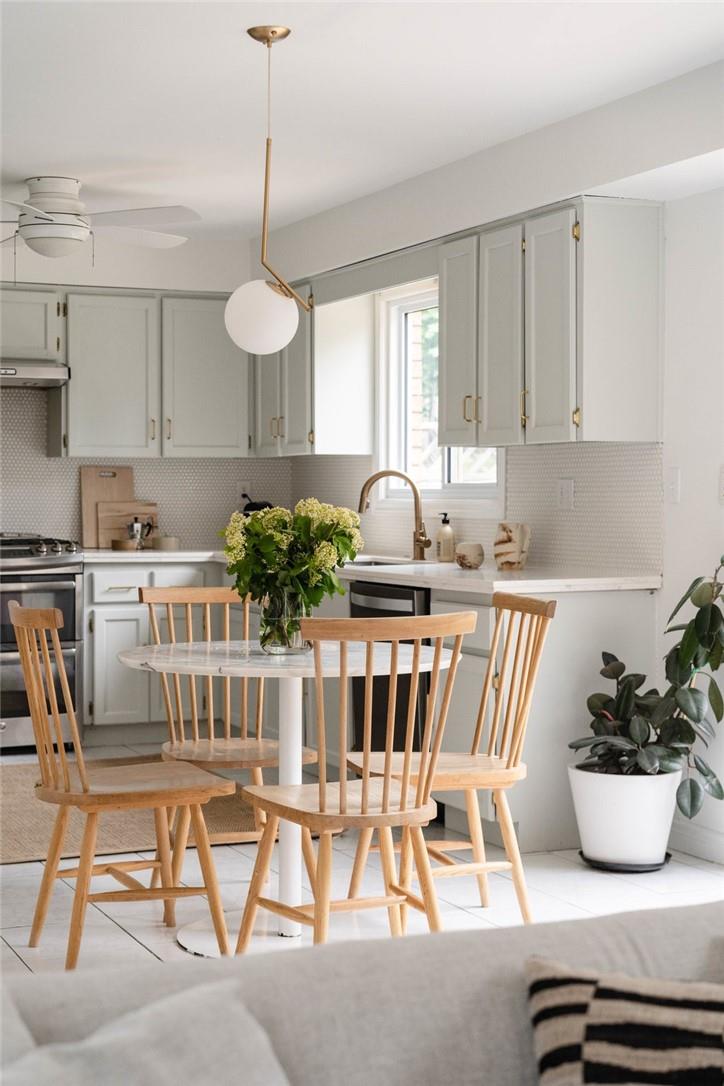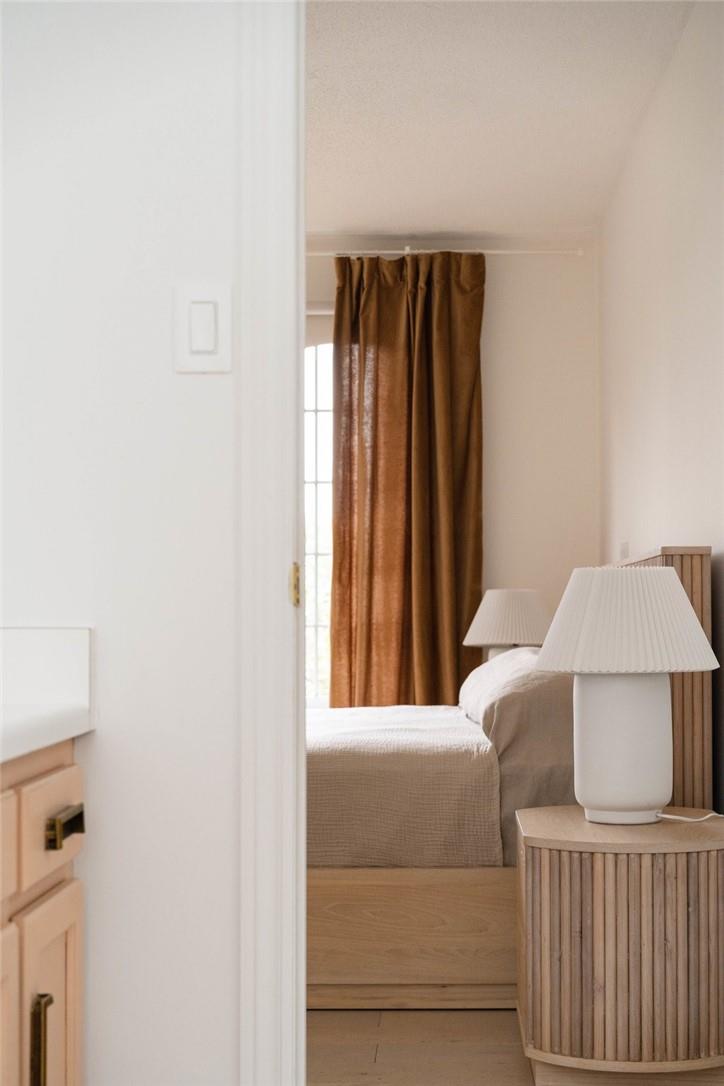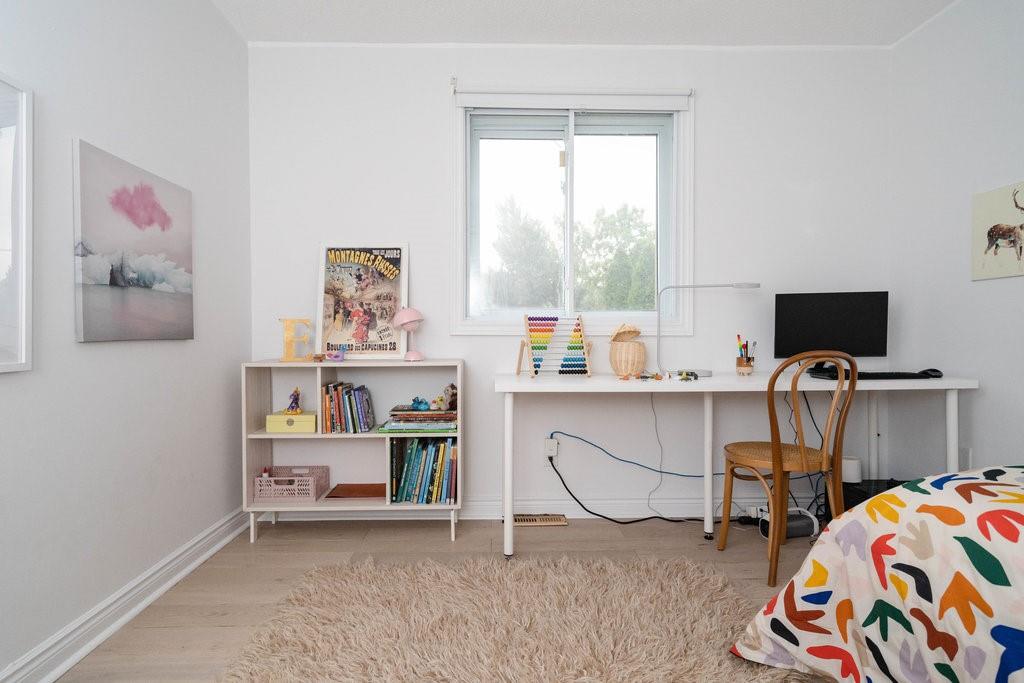4 Bedroom
4 Bathroom
2451 sqft
2 Level
Fireplace
Central Air Conditioning
Forced Air
Waterfront
$899,000
Welcome to 23 Princess Blvd - 4 bedroom, 4 bath 2450 sq feet plus finished basement - this is far from cookie cutter - an opportunity that offers up unique touches, in a size that growing families require. Practical details like double sound proofing walls and windows for the back bedrooms and the metal roof with transferable warranty and beautiful standouts like the custom, modern front door. This is your chance at a home with its own custom style, found in a convenient family friendly neighbourhood literally a 5 min drive to an incredible elementary school, across the street from a park with basketball courts not to mention a quick bike ride to the water with a dog friendly waterfront park - check out those sunsets at Murray Street park. We don't need to tell you about just how amazing your primary suite is, it's what we like to call the wow factor. (id:56248)
Property Details
|
MLS® Number
|
H4203124 |
|
Property Type
|
Single Family |
|
AmenitiesNearBy
|
Marina, Schools |
|
EquipmentType
|
None |
|
Features
|
Park Setting, Park/reserve, Double Width Or More Driveway, Automatic Garage Door Opener |
|
ParkingSpaceTotal
|
3 |
|
RentalEquipmentType
|
None |
|
WaterFrontType
|
Waterfront |
Building
|
BathroomTotal
|
4 |
|
BedroomsAboveGround
|
4 |
|
BedroomsTotal
|
4 |
|
Appliances
|
Dishwasher, Dryer, Refrigerator, Stove, Washer, Oven, Garage Door Opener, Fan |
|
ArchitecturalStyle
|
2 Level |
|
BasementDevelopment
|
Finished |
|
BasementType
|
Full (finished) |
|
ConstructedDate
|
1989 |
|
ConstructionStyleAttachment
|
Detached |
|
CoolingType
|
Central Air Conditioning |
|
ExteriorFinish
|
Brick, Metal |
|
FireplaceFuel
|
Wood |
|
FireplacePresent
|
Yes |
|
FireplaceType
|
Other - See Remarks |
|
FoundationType
|
Poured Concrete |
|
HalfBathTotal
|
1 |
|
HeatingFuel
|
Natural Gas |
|
HeatingType
|
Forced Air |
|
StoriesTotal
|
2 |
|
SizeExterior
|
2451 Sqft |
|
SizeInterior
|
2451 Sqft |
|
Type
|
House |
|
UtilityWater
|
Municipal Water |
Parking
|
Attached Garage
|
|
|
Inside Entry
|
|
Land
|
Acreage
|
No |
|
LandAmenities
|
Marina, Schools |
|
Sewer
|
Municipal Sewage System |
|
SizeDepth
|
150 Ft |
|
SizeFrontage
|
49 Ft |
|
SizeIrregular
|
49.63 X 150.05 |
|
SizeTotalText
|
49.63 X 150.05|under 1/2 Acre |
Rooms
| Level |
Type |
Length |
Width |
Dimensions |
|
Second Level |
4pc Bathroom |
|
|
Measurements not available |
|
Second Level |
Bedroom |
|
|
11' 6'' x 10' 8'' |
|
Second Level |
Bedroom |
|
|
11' 1'' x 10' 11'' |
|
Second Level |
Bedroom |
|
|
11' 10'' x 11' 9'' |
|
Second Level |
4pc Ensuite Bath |
|
|
Measurements not available |
|
Second Level |
Bedroom |
|
|
14' 7'' x 20' 9'' |
|
Basement |
Other |
|
|
21' 3'' x 19' 5'' |
|
Basement |
3pc Bathroom |
|
|
Measurements not available |
|
Basement |
Recreation Room |
|
|
36' 2'' x 10' 7'' |
|
Ground Level |
Family Room |
|
|
17' 6'' x 11' 6'' |
|
Ground Level |
Eat In Kitchen |
|
|
10' 10'' x 18' 7'' |
|
Ground Level |
Laundry Room |
|
|
7' 5'' x 6' '' |
|
Ground Level |
2pc Bathroom |
|
|
Measurements not available |
|
Ground Level |
Dining Room |
|
|
13' '' x 11' 3'' |
|
Ground Level |
Living Room |
|
|
12' '' x 11' 3'' |
https://www.realtor.ca/real-estate/27297253/23-princess-boulevard-grimsby




















































