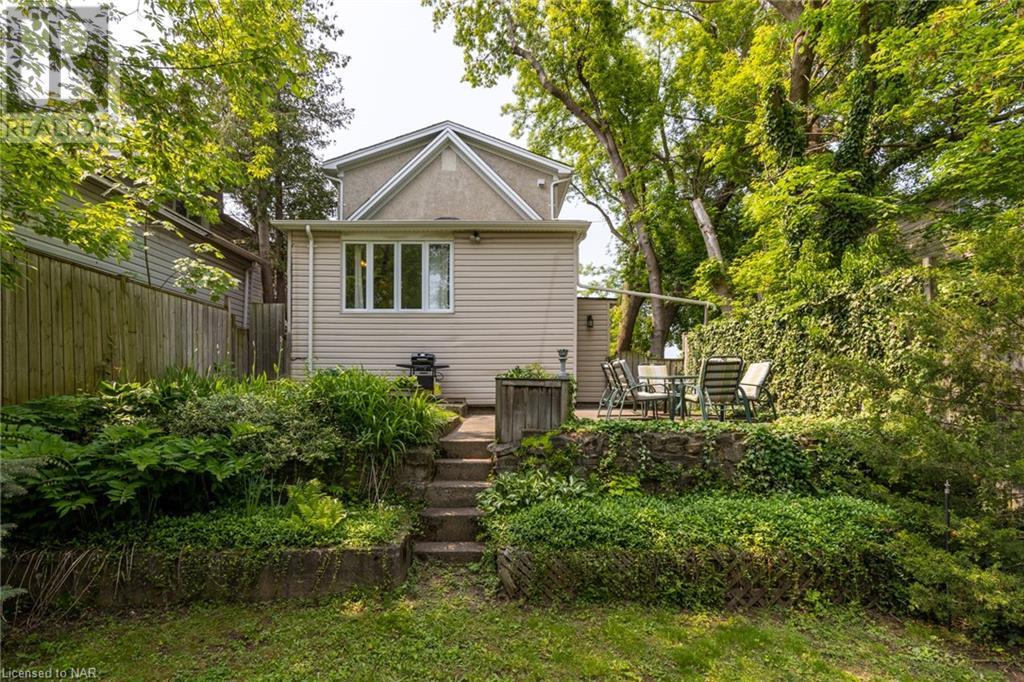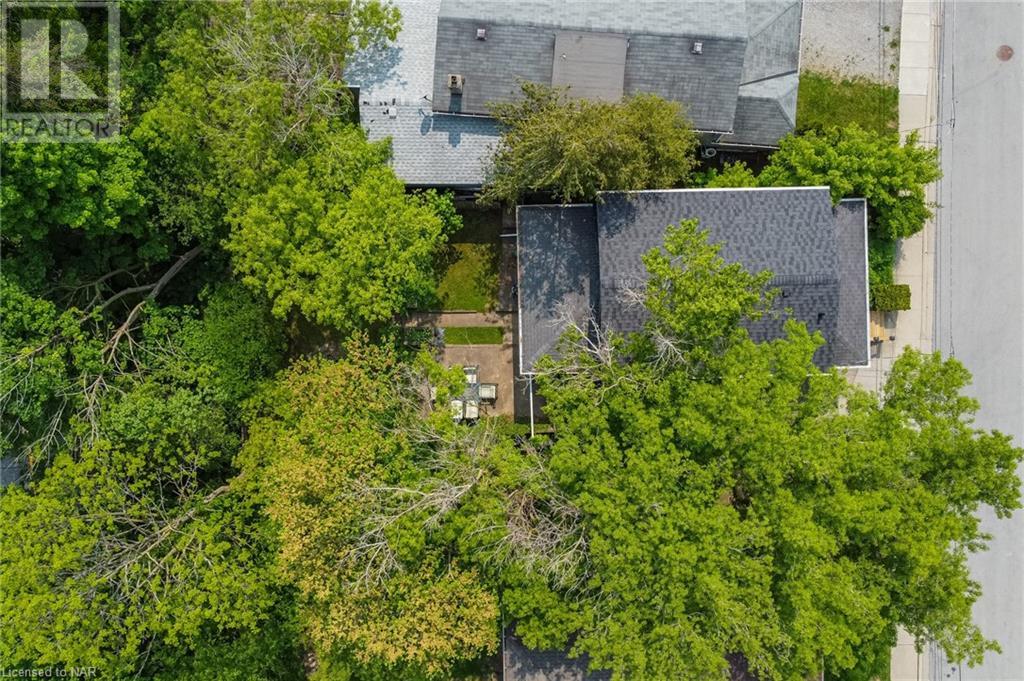3 Bedroom
3 Bathroom
1430 sqft
2 Level
Window Air Conditioner
Hot Water Radiator Heat
$699,000
Amazing duplex* with both units above grade! Perfect set up to live in and rent out or rent out both and enjoy the income. This setup allows for various uses and customization. Upon entering, you'll find a spacious sitting room leading to a cozy living room and a connected kitchen/dining area with plenty of natural light and a fireplace. The main floor includes a primary bedroom with an ensuite bathroom and views of a large yard. The second level has another kitchen, two more bedrooms, a three-piece bath, and laundry facilities. Located close to town, nearby schools, and major highways, this home offers convenience and accessibility. *This duplex is not a legal conforming duplex. (id:56248)
Property Details
|
MLS® Number
|
40613498 |
|
Property Type
|
Single Family |
|
AmenitiesNearBy
|
Golf Nearby, Hospital, Park, Place Of Worship, Public Transit, Schools, Shopping |
|
CommunicationType
|
Internet Access |
|
CommunityFeatures
|
Community Centre, School Bus |
|
EquipmentType
|
Water Heater |
|
Features
|
Conservation/green Belt, Industrial Mall/subdivision |
|
ParkingSpaceTotal
|
1 |
|
RentalEquipmentType
|
Water Heater |
|
ViewType
|
City View |
Building
|
BathroomTotal
|
3 |
|
BedroomsAboveGround
|
3 |
|
BedroomsTotal
|
3 |
|
Appliances
|
Dryer, Microwave, Refrigerator, Stove, Washer, Hood Fan, Window Coverings |
|
ArchitecturalStyle
|
2 Level |
|
BasementDevelopment
|
Unfinished |
|
BasementType
|
Crawl Space (unfinished) |
|
ConstructionStyleAttachment
|
Detached |
|
CoolingType
|
Window Air Conditioner |
|
ExteriorFinish
|
Stucco |
|
FireProtection
|
Smoke Detectors, Alarm System, Security System |
|
Fixture
|
Ceiling Fans |
|
FoundationType
|
Stone |
|
HalfBathTotal
|
1 |
|
HeatingType
|
Hot Water Radiator Heat |
|
StoriesTotal
|
2 |
|
SizeInterior
|
1430 Sqft |
|
Type
|
House |
|
UtilityWater
|
Municipal Water |
Land
|
AccessType
|
Road Access, Highway Access, Highway Nearby, Rail Access |
|
Acreage
|
No |
|
LandAmenities
|
Golf Nearby, Hospital, Park, Place Of Worship, Public Transit, Schools, Shopping |
|
Sewer
|
Municipal Sewage System |
|
SizeDepth
|
104 Ft |
|
SizeFrontage
|
34 Ft |
|
SizeTotalText
|
Under 1/2 Acre |
|
ZoningDescription
|
R3 |
Rooms
| Level |
Type |
Length |
Width |
Dimensions |
|
Second Level |
3pc Bathroom |
|
|
9'9'' x 5'10'' |
|
Second Level |
Bedroom |
|
|
12'6'' x 11'6'' |
|
Second Level |
Bedroom |
|
|
12'6'' x 15'6'' |
|
Second Level |
Kitchen |
|
|
6'7'' x 10'0'' |
|
Main Level |
Full Bathroom |
|
|
7'10'' x 5'0'' |
|
Main Level |
Primary Bedroom |
|
|
11'2'' x 9'6'' |
|
Main Level |
2pc Bathroom |
|
|
Measurements not available |
|
Main Level |
Kitchen/dining Room |
|
|
19'4'' x 14'0'' |
|
Main Level |
Living Room |
|
|
15'6'' x 11'0'' |
|
Main Level |
Other |
|
|
13'3'' x 7'2'' |
Utilities
|
Cable
|
Available |
|
Electricity
|
Available |
|
Natural Gas
|
Available |
|
Telephone
|
Available |
https://www.realtor.ca/real-estate/27109010/23-hainer-street-st-catharines
































