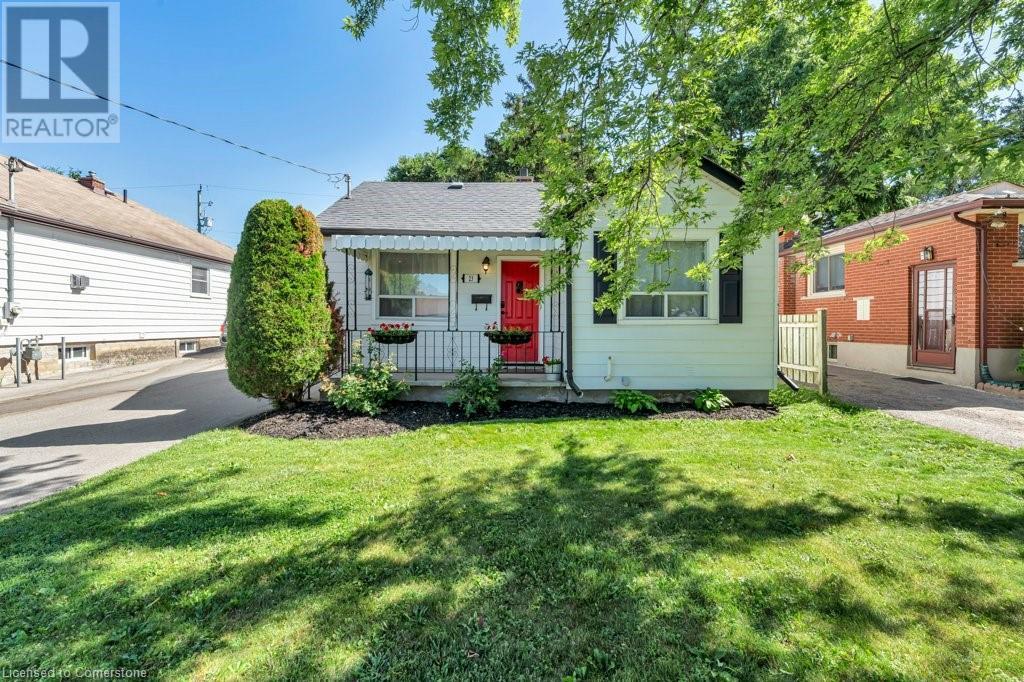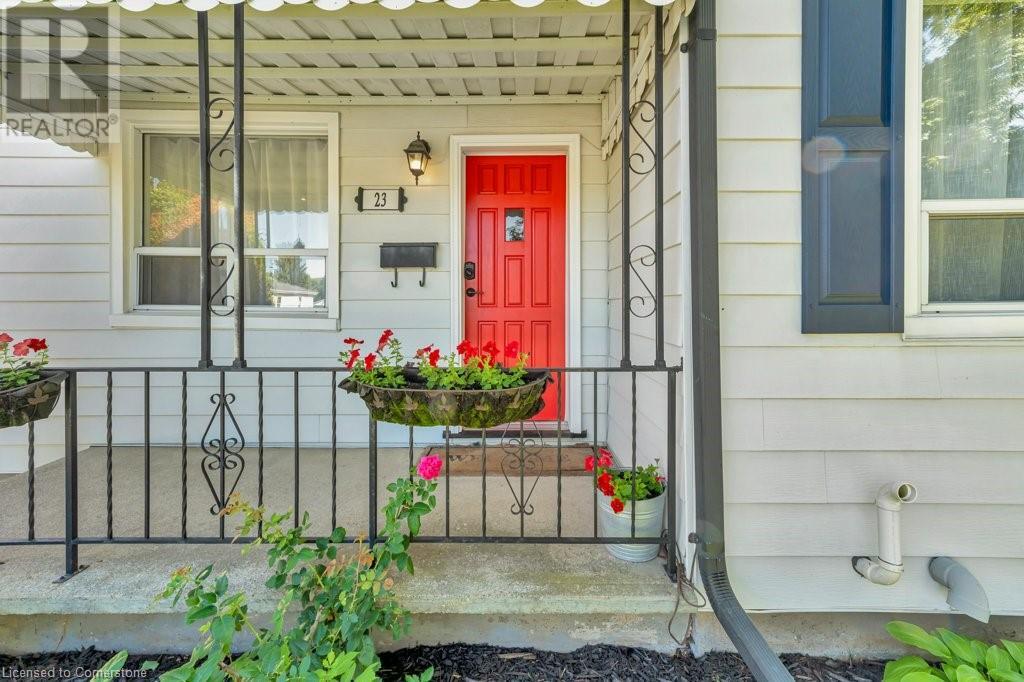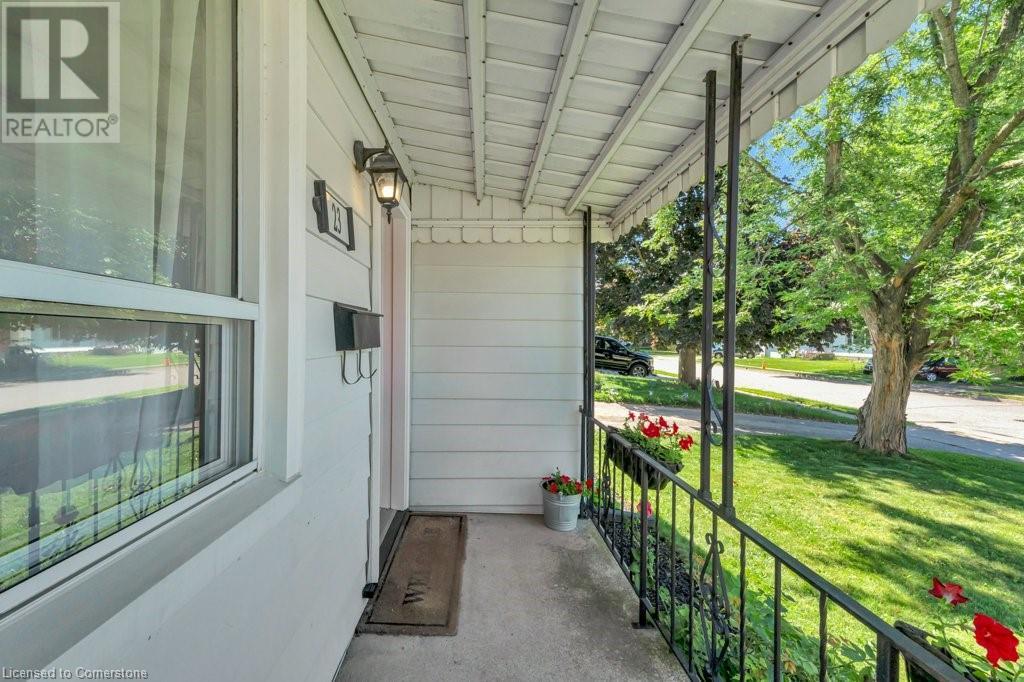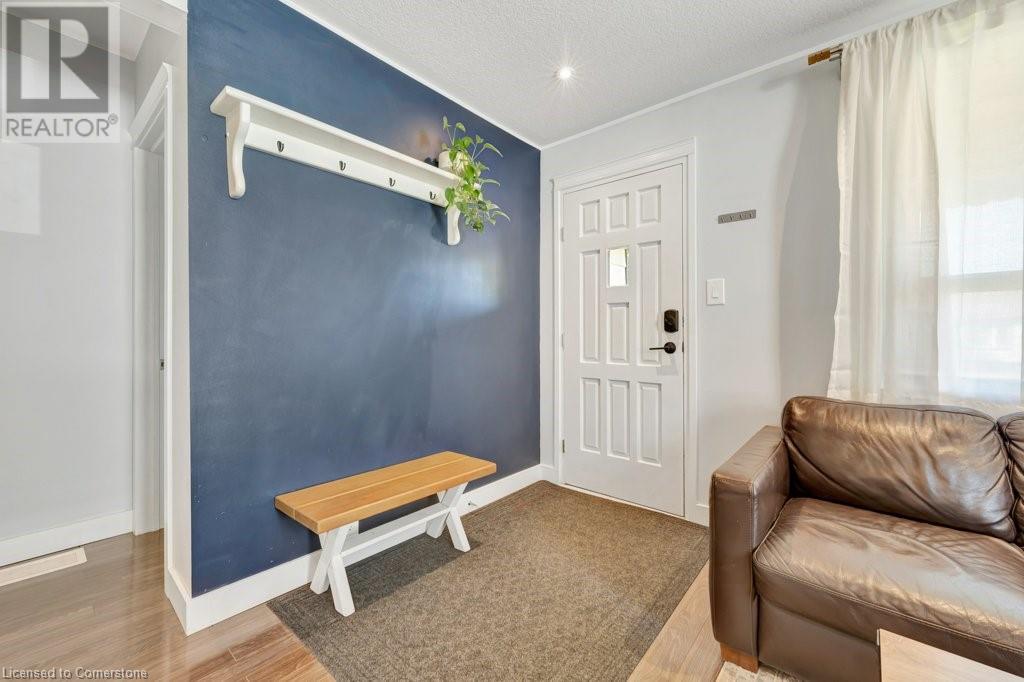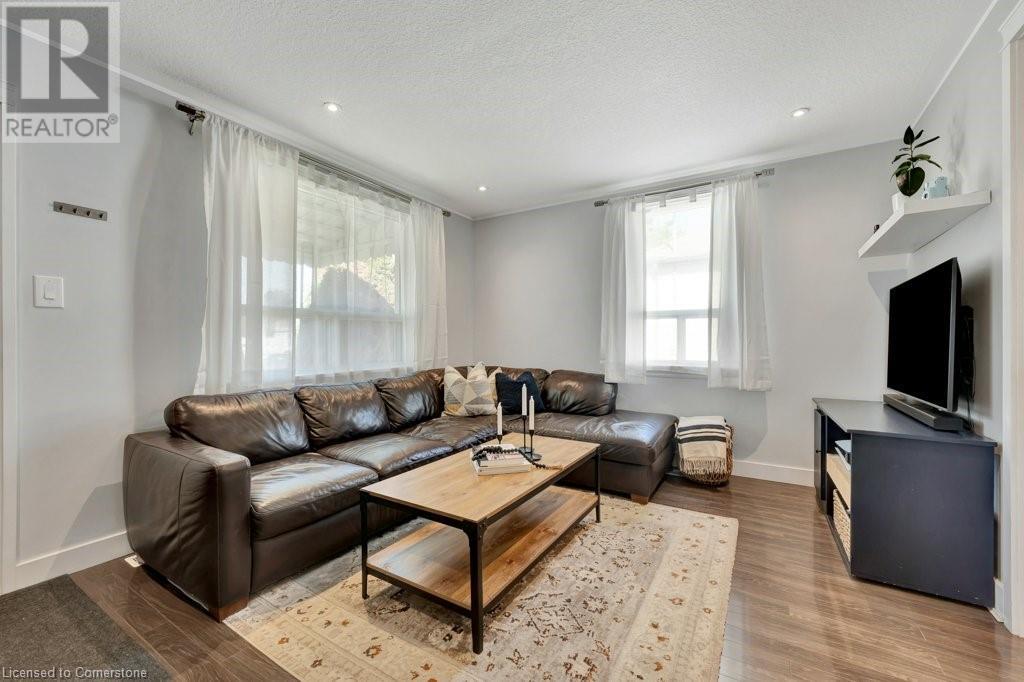2 Bedroom
1 Bathroom
808 ft2
Bungalow
Central Air Conditioning
Forced Air
$499,900
Are you looking for a quiet, family-friendly street with a nearby park? This charming two-bedroom bungalow has been recently renovated and is move-in ready! Step onto the covered front porch and into the bright living room, complete with several pot lights and easy-care laminate flooring throughout. The kitchen features white cabinetry, a built-in pantry, and some built-in glass shelving. Two spacious bedrooms share a beautifully refurbished four-piece bathroom. An addition at the back of the house offers extra space for a dining room or a family room. This addition also includes stairs leading to a finished rec room or playroom, featuring a built-in toddler bed. The partial, unfinished basement under the main house houses the washer and dryer, a gas forced air furnace (2022), a water softener, and a water heater (both owned). Central air conditioning was also installed in 2022. Outside, a generously sized driveway can accommodate five cars and leads to an oversized garage with a dedicated shop/storage area. The fully fenced yard boasts mature trees, a sunny deck, and a covered deck, perfect for outdoor enjoyment. Gordon Chaplin Park is just steps away, and you're only five minutes from shopping, restaurants, and Highway 401. This home is a must-see! (id:56248)
Property Details
|
MLS® Number
|
40751824 |
|
Property Type
|
Single Family |
|
Neigbourhood
|
Grand River |
|
Amenities Near By
|
Hospital, Park, Place Of Worship, Playground, Public Transit, Schools, Shopping |
|
Equipment Type
|
None |
|
Features
|
Paved Driveway |
|
Parking Space Total
|
6 |
|
Rental Equipment Type
|
None |
|
Structure
|
Porch |
Building
|
Bathroom Total
|
1 |
|
Bedrooms Above Ground
|
2 |
|
Bedrooms Total
|
2 |
|
Appliances
|
Dryer, Refrigerator, Stove, Water Softener, Washer, Garage Door Opener |
|
Architectural Style
|
Bungalow |
|
Basement Development
|
Partially Finished |
|
Basement Type
|
Partial (partially Finished) |
|
Constructed Date
|
1948 |
|
Construction Style Attachment
|
Detached |
|
Cooling Type
|
Central Air Conditioning |
|
Exterior Finish
|
Aluminum Siding |
|
Foundation Type
|
Poured Concrete |
|
Heating Fuel
|
Natural Gas |
|
Heating Type
|
Forced Air |
|
Stories Total
|
1 |
|
Size Interior
|
808 Ft2 |
|
Type
|
House |
|
Utility Water
|
Municipal Water |
Parking
Land
|
Access Type
|
Highway Nearby |
|
Acreage
|
No |
|
Fence Type
|
Fence |
|
Land Amenities
|
Hospital, Park, Place Of Worship, Playground, Public Transit, Schools, Shopping |
|
Sewer
|
Municipal Sewage System |
|
Size Depth
|
109 Ft |
|
Size Frontage
|
40 Ft |
|
Size Total Text
|
Under 1/2 Acre |
|
Zoning Description
|
R5 |
Rooms
| Level |
Type |
Length |
Width |
Dimensions |
|
Basement |
Recreation Room |
|
|
14'4'' x 8'4'' |
|
Main Level |
Bedroom |
|
|
10'10'' x 9'0'' |
|
Main Level |
Primary Bedroom |
|
|
10'7'' x 10'9'' |
|
Main Level |
4pc Bathroom |
|
|
6'11'' x 5'0'' |
|
Main Level |
Kitchen |
|
|
11'3'' x 9'4'' |
|
Main Level |
Dining Room |
|
|
12'7'' x 9'3'' |
|
Main Level |
Living Room |
|
|
14'4'' x 11'7'' |
https://www.realtor.ca/real-estate/28631424/23-broadview-avenue-cambridge

