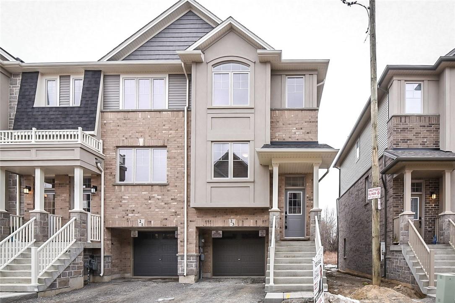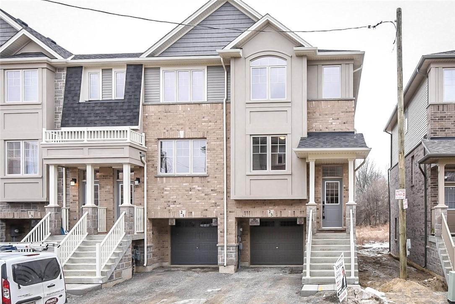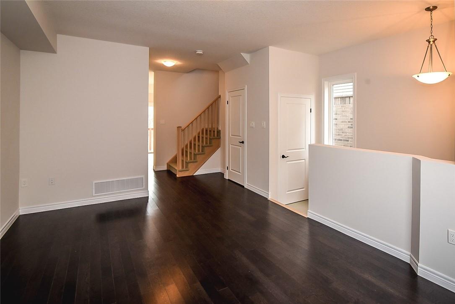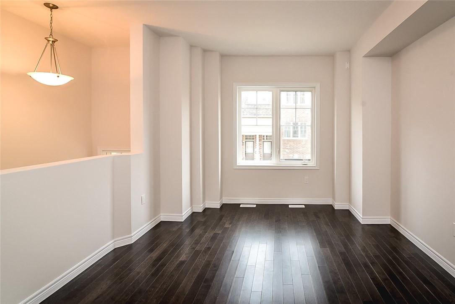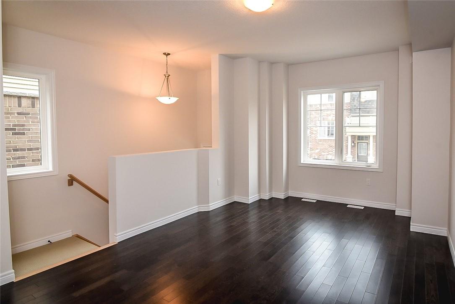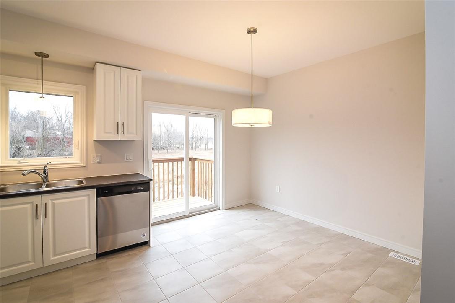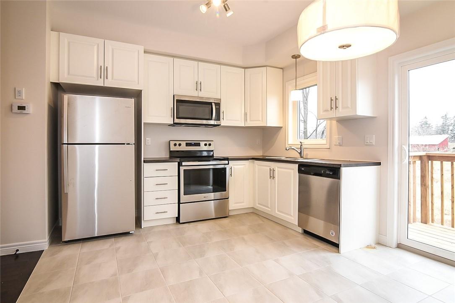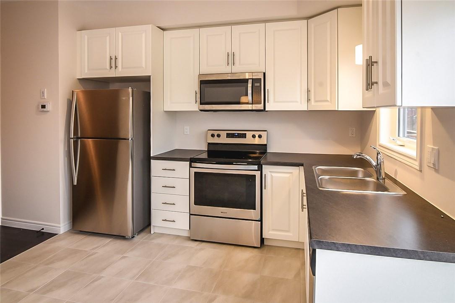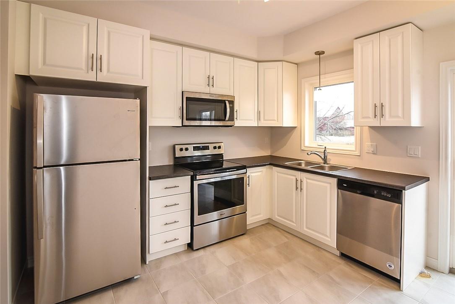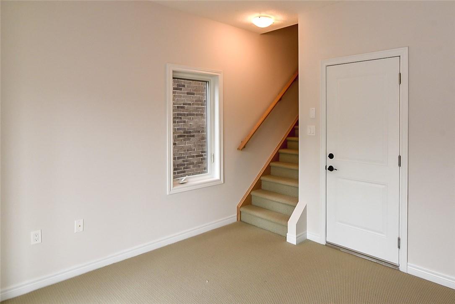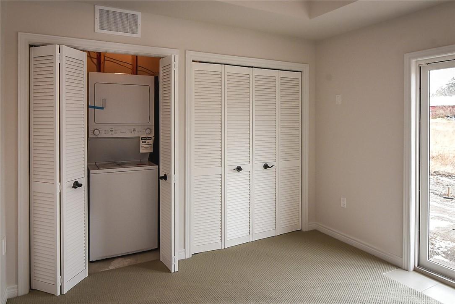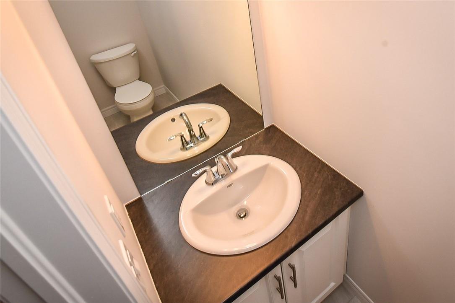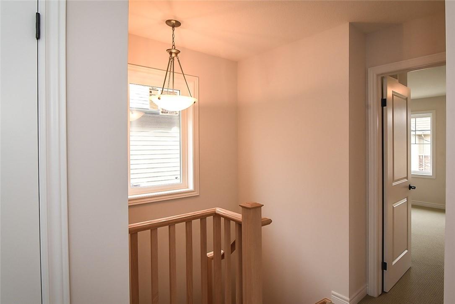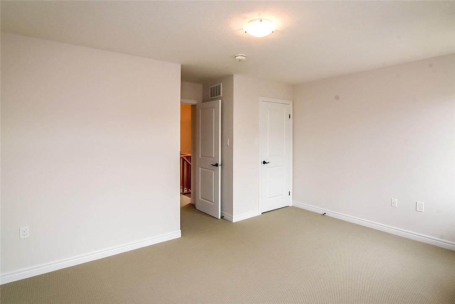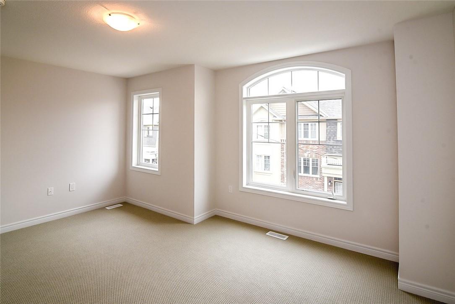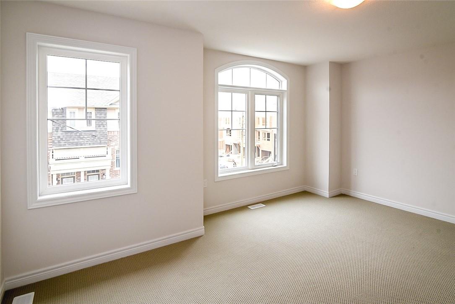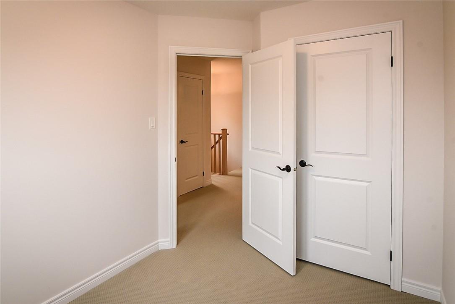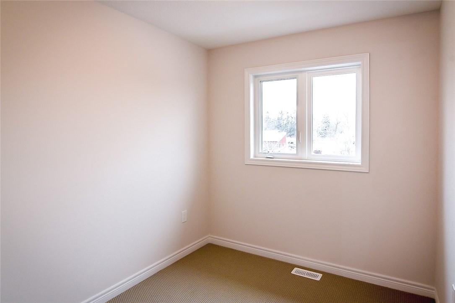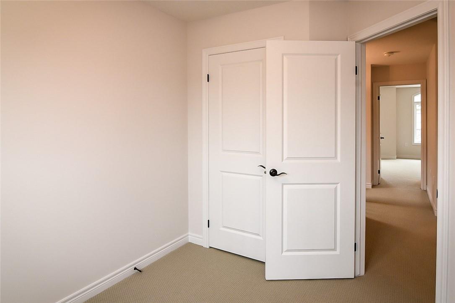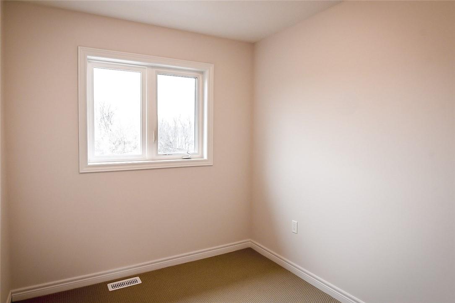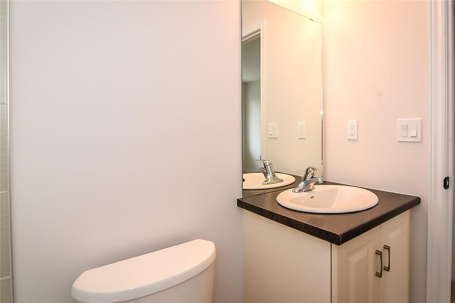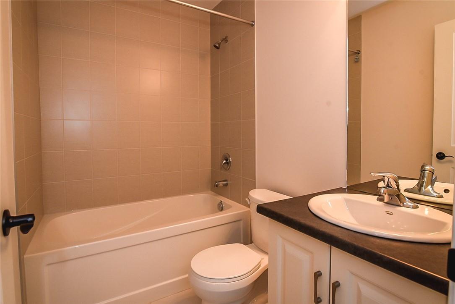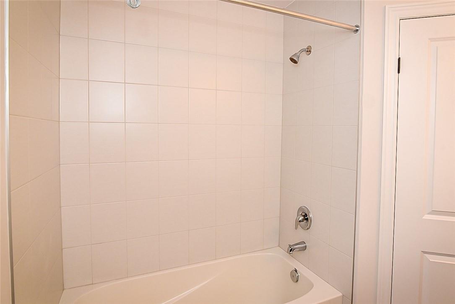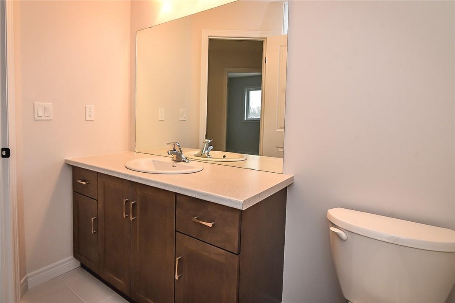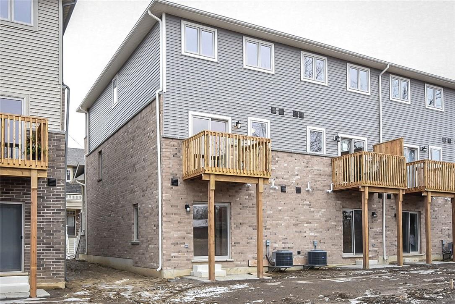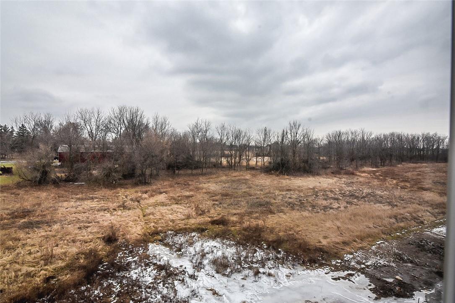3 Bedroom
3 Bathroom
1510 sqft
3 Level
Central Air Conditioning
Forced Air
$3,200 Monthly
Wonderful Marz townhome end unit backing onto beautiful greenspace. Gorgeous hardwood floors, 3 bedrooms, 2.5 bath, attached single garage, ensuite and spacious eat in kitchen. The landlord required the following documentation: credit check, T4's and record of employment. No smoking and no pets. This location is perfect because of nearby schools, shopping and hwy access. Won't last! (id:56248)
Property Details
|
MLS® Number
|
H4192876 |
|
Property Type
|
Single Family |
|
EquipmentType
|
Water Heater |
|
Features
|
Crushed Stone Driveway, Country Residential |
|
ParkingSpaceTotal
|
2 |
|
RentalEquipmentType
|
Water Heater |
Building
|
BathroomTotal
|
3 |
|
BedroomsAboveGround
|
3 |
|
BedroomsTotal
|
3 |
|
ArchitecturalStyle
|
3 Level |
|
BasementType
|
None |
|
ConstructionStyleAttachment
|
Attached |
|
CoolingType
|
Central Air Conditioning |
|
ExteriorFinish
|
Brick |
|
FoundationType
|
Block |
|
HalfBathTotal
|
1 |
|
HeatingFuel
|
Natural Gas |
|
HeatingType
|
Forced Air |
|
StoriesTotal
|
3 |
|
SizeExterior
|
1510 Sqft |
|
SizeInterior
|
1510 Sqft |
|
Type
|
Row / Townhouse |
|
UtilityWater
|
Municipal Water |
Parking
Land
|
Acreage
|
No |
|
Sewer
|
Municipal Sewage System |
|
SizeDepth
|
77 Ft |
|
SizeFrontage
|
22 Ft |
|
SizeIrregular
|
22 X 77 |
|
SizeTotalText
|
22 X 77|under 1/2 Acre |
|
SoilType
|
Clay |
Rooms
| Level |
Type |
Length |
Width |
Dimensions |
|
Second Level |
2pc Bathroom |
|
|
Measurements not available |
|
Second Level |
Kitchen |
|
|
15' 11'' x 11' 1'' |
|
Second Level |
Family Room |
|
|
11' '' x 16' 10'' |
|
Third Level |
4pc Ensuite Bath |
|
|
Measurements not available |
|
Third Level |
4pc Bathroom |
|
|
Measurements not available |
|
Third Level |
Bedroom |
|
|
7' 8'' x 9' 7'' |
|
Third Level |
Bedroom |
|
|
7' 11'' x 7' '' |
|
Third Level |
Primary Bedroom |
|
|
10' 7'' x 15' 11'' |
|
Ground Level |
Den |
|
|
10' 11'' x 11' 7'' |
https://www.realtor.ca/real-estate/26849949/23-barley-lane-ancaster

