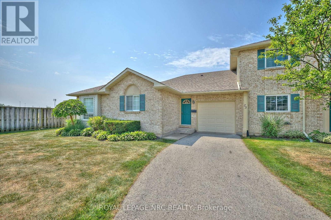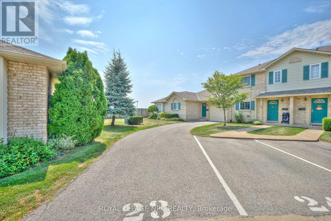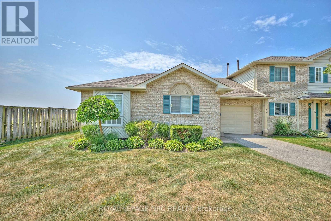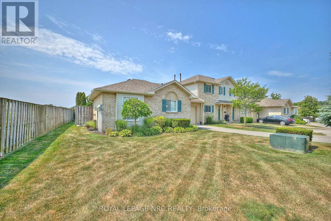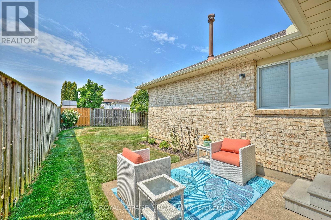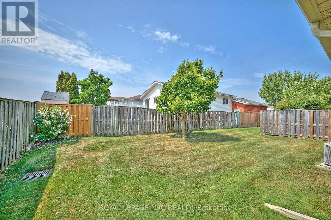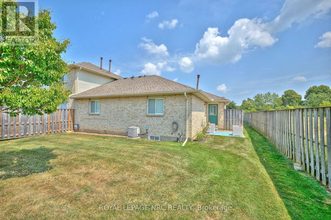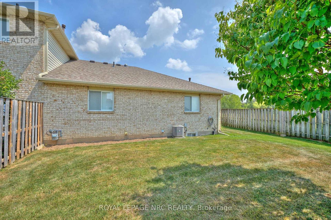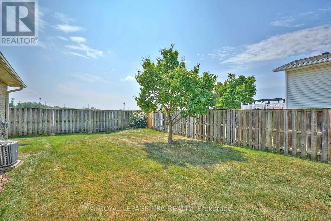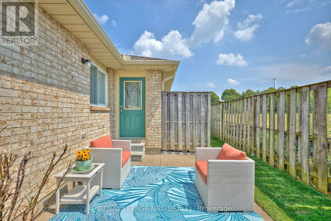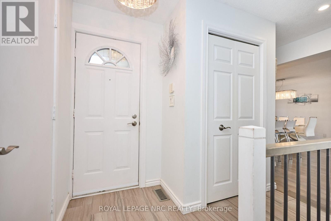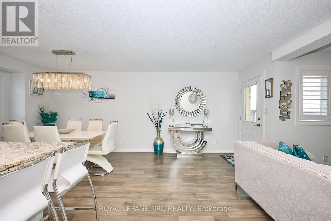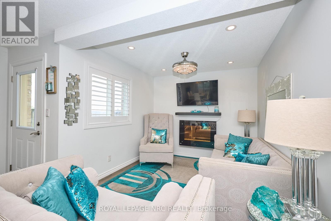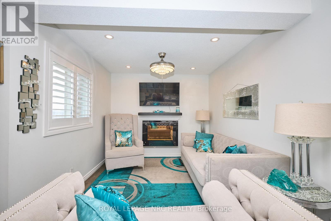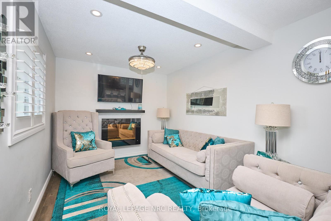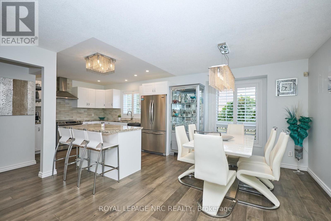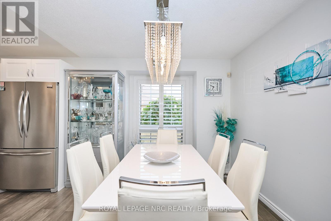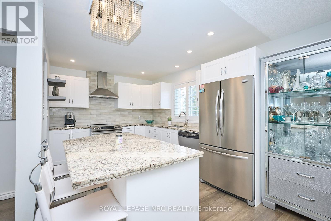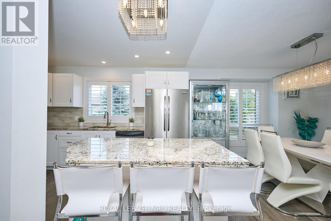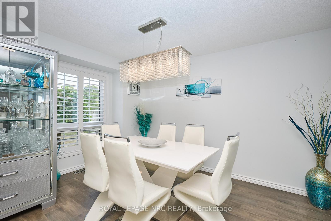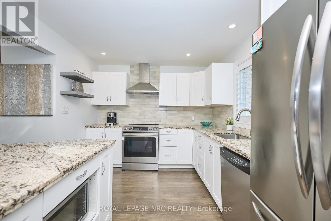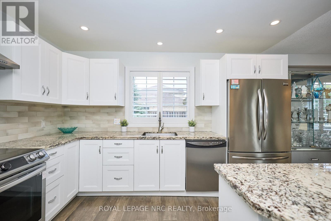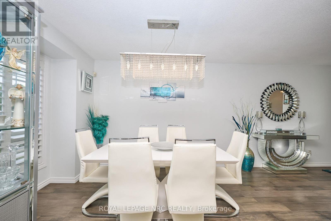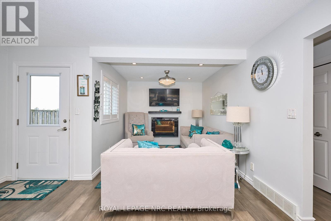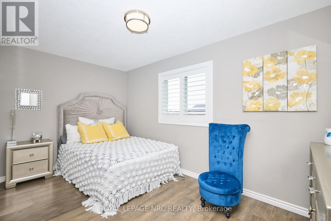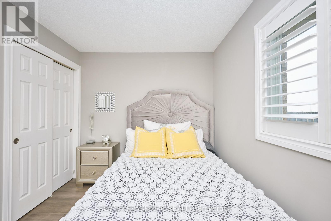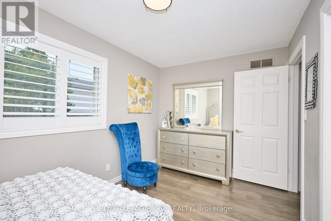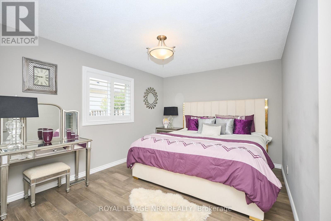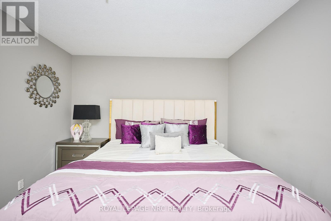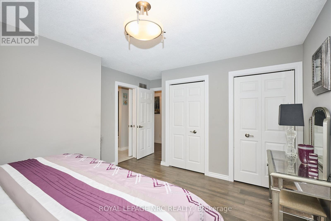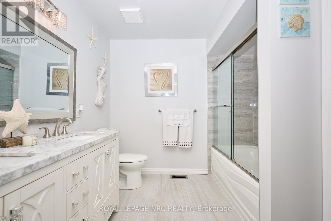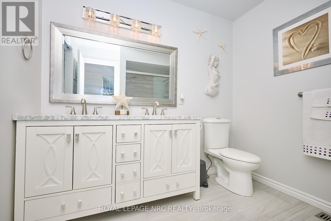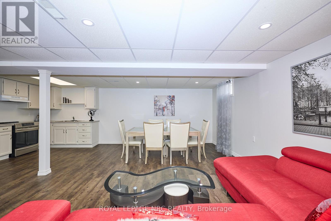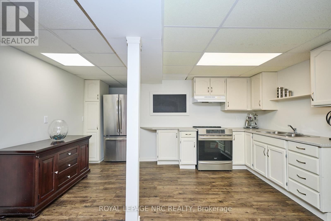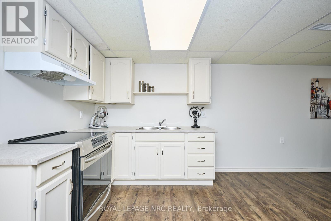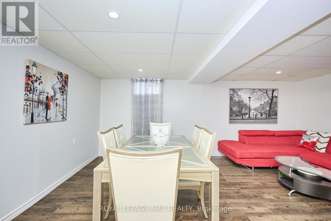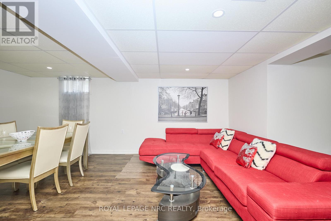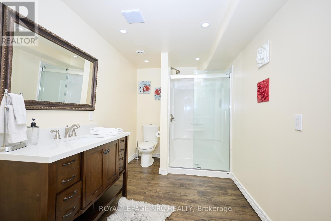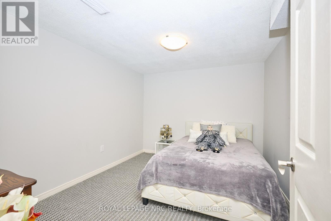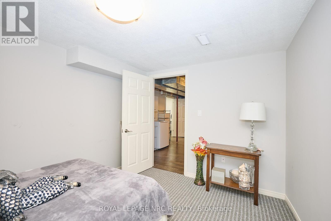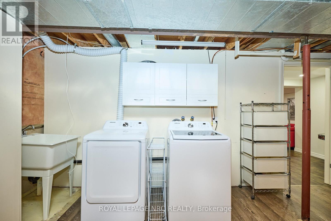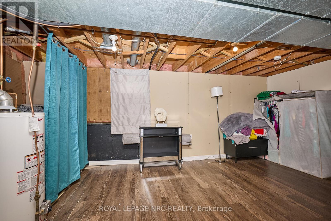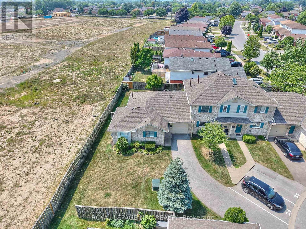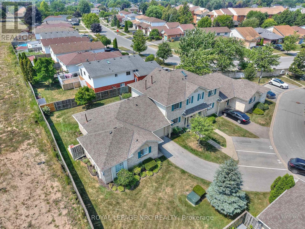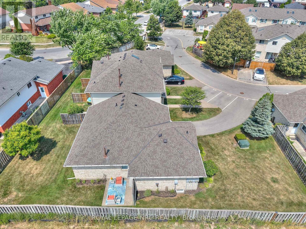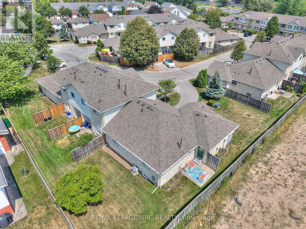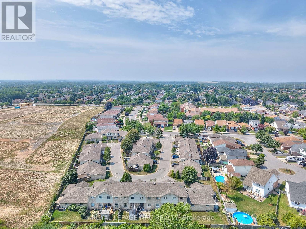23 - 7470 Monastery Drive Niagara Falls, Ontario L2H 3B3
$624,500Maintenance, Insurance, Common Area Maintenance, Water, Parking
$430 Monthly
Maintenance, Insurance, Common Area Maintenance, Water, Parking
$430 MonthlyBeautifully Updated Bungalow End Unit Townhome in Prestigious Mount Carmel Estates! This fully renovated bungalow offers the easy of maintenance-free living complete with an attached garage and private parking for up to 4 vehicles. Located in the highly sought-after Mount Carmel neighborhood in Northend Niagara Falls, this home is move-in ready and ideal for families, downsizers, or those seeking multi-generational living. The main level boasts stunning quality laminate flooring throughout, California Shutters and a beautifully renovated kitchen with granite counters, island, upgraded cabinetry, and a stylish tiled backsplash that is open-concept to dining room and living room w/convenient walk-out to huge private backyard (w/no side neighbors) that is rare to find in townhome living. The spacious bathroom features double sinks with marble counters, a skylight, and ensuite privilege to the primary bedroom, which offers double closets. The second bedroom also boasts double closets. The fully finished basement presents excellent in-law potential with a second kitchen, large open-concept living/dining/kitchen area, a third bedroom, a three-piece bathroom, and a massive utility/laundry room. With its prime location, stunning upgrades, and useful living spaces, this home offers exceptional value in one of Niagara Falls most desirable communities. Check out attached video tour! (id:56248)
Property Details
| MLS® Number | X12343334 |
| Property Type | Single Family |
| Community Name | 208 - Mt. Carmel |
| Amenities Near By | Place Of Worship |
| Community Features | Pet Restrictions, School Bus |
| Equipment Type | Water Heater |
| Features | Cul-de-sac, Carpet Free, In-law Suite |
| Parking Space Total | 3 |
| Rental Equipment Type | Water Heater |
| Structure | Patio(s) |
Building
| Bathroom Total | 2 |
| Bedrooms Above Ground | 2 |
| Bedrooms Below Ground | 1 |
| Bedrooms Total | 3 |
| Age | 16 To 30 Years |
| Amenities | Visitor Parking, Fireplace(s) |
| Appliances | Central Vacuum, Water Meter, Dishwasher, Dryer, Hood Fan, Two Stoves, Washer, Two Refrigerators |
| Architectural Style | Bungalow |
| Basement Development | Finished |
| Basement Type | Full (finished) |
| Cooling Type | Central Air Conditioning |
| Exterior Finish | Brick |
| Fireplace Present | Yes |
| Fireplace Total | 1 |
| Flooring Type | Laminate |
| Foundation Type | Poured Concrete |
| Heating Fuel | Natural Gas |
| Heating Type | Forced Air |
| Stories Total | 1 |
| Size Interior | 900 - 999 Ft2 |
| Type | Row / Townhouse |
Parking
| Attached Garage | |
| Garage |
Land
| Acreage | No |
| Land Amenities | Place Of Worship |
| Zoning Description | R5 |
Rooms
| Level | Type | Length | Width | Dimensions |
|---|---|---|---|---|
| Lower Level | Kitchen | 3.05 m | 1.83 m | 3.05 m x 1.83 m |
| Lower Level | Utility Room | 3.75 m | 5.95 m | 3.75 m x 5.95 m |
| Lower Level | Recreational, Games Room | 3.65 m | 2.89 m | 3.65 m x 2.89 m |
| Lower Level | Bathroom | 3.47 m | 1.86 m | 3.47 m x 1.86 m |
| Lower Level | Bedroom | 3.05 m | 3.05 m | 3.05 m x 3.05 m |
| Main Level | Kitchen | 3.47 m | 2.92 m | 3.47 m x 2.92 m |
| Main Level | Dining Room | 2.89 m | 2.87 m | 2.89 m x 2.87 m |
| Main Level | Living Room | 5.71 m | 4.34 m | 5.71 m x 4.34 m |
| Main Level | Primary Bedroom | 4.44 m | 3.63 m | 4.44 m x 3.63 m |
| Main Level | Bedroom | 4.52 m | 2.56 m | 4.52 m x 2.56 m |
| Main Level | Bathroom | 2.3 m | 1.1 m | 2.3 m x 1.1 m |

