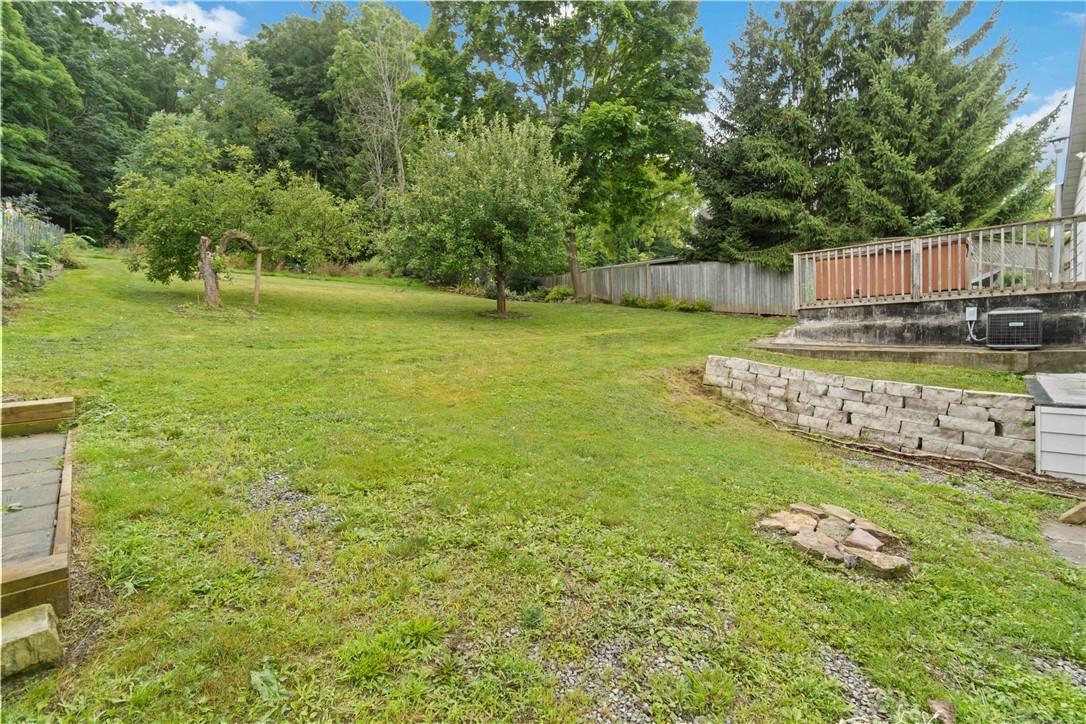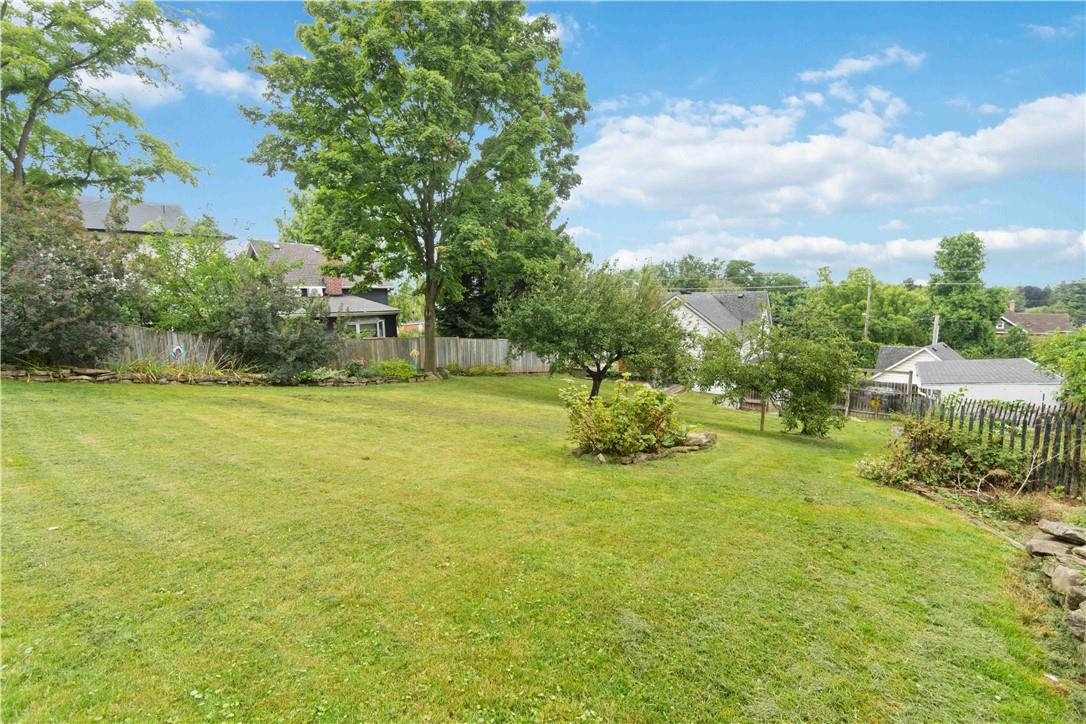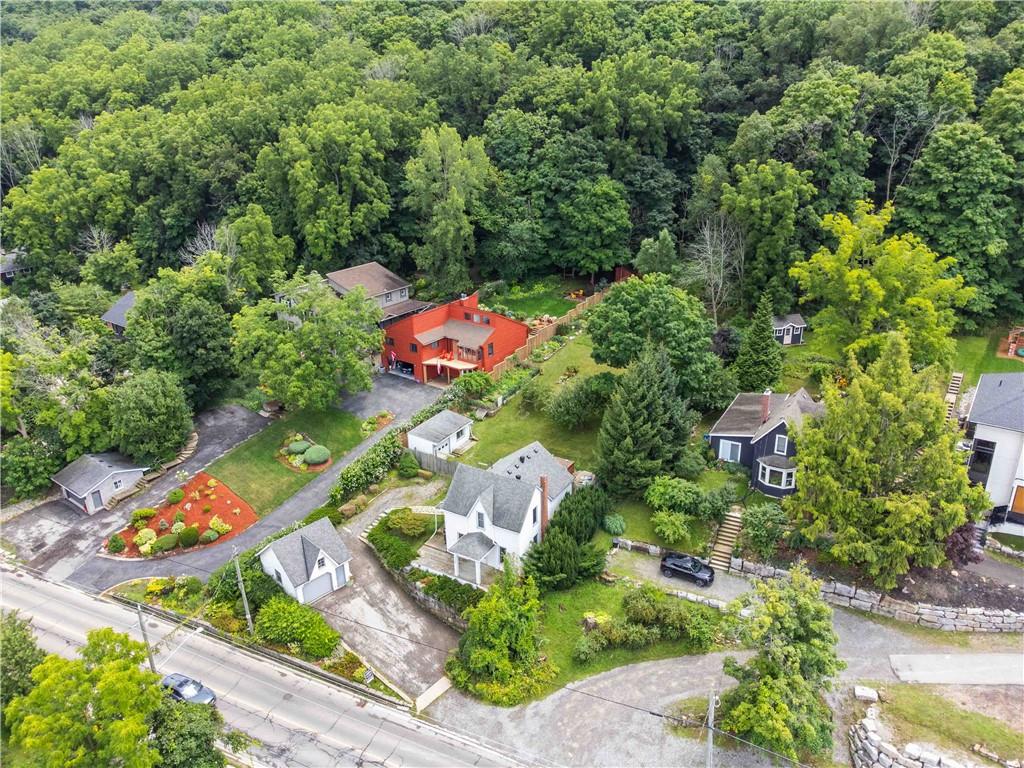2 Bedroom
1 Bathroom
1560 sqft
2 Level
Fireplace
Central Air Conditioning
Forced Air
$899,000
This 1560 sq ft, 2 bedroom, 1 bath century home perfectly balances city and country living. Nestled into the picturesque Grimsby escarpment, this property spans 1.5 acres of a combination of cleared space and a wooded backlot, offering a serene retreat for nature lovers. The kitchen is a culinary delight with porcelain tile floors, oak cabinets, quartz countertops, & a tiled backsplash. Enjoy a peek into the front family room and picturesque views of the backyard. The separate dining room is warm and inviting, perfect for lingering over meals from breakfast to lunch. Step down Into the cozy living room and warm up by the fireplace on cold winter evenings. The spacious primary bedroom features engineered Indonesian hardwood floors, dual-view windows & sliding closet doors. The second bedroom offers charming views of the front of the home & the bathroom features a classic clawfoot soaker tub, perfect for relaxing at the end of the day. The upper level also Includes an open area currently shown as a third bedroom, with double French doors that flood the space with natural sunlight. This area could also serve as a family room or office. This home offers unique charm and endless opportunities to make it your own. Don't miss out on this rare gem In a beautiful natural setting. Call today to book your private viewing! (id:56248)
Property Details
|
MLS® Number
|
H4202422 |
|
Property Type
|
Single Family |
|
AmenitiesNearBy
|
Hospital, Recreation, Schools |
|
CommunityFeatures
|
Community Centre |
|
EquipmentType
|
None |
|
Features
|
Park Setting, Treed, Wooded Area, Sloping, Rolling, Park/reserve, Conservation/green Belt, Double Width Or More Driveway, Paved Driveway, Gently Rolling, Automatic Garage Door Opener |
|
ParkingSpaceTotal
|
6 |
|
RentalEquipmentType
|
None |
|
Structure
|
Shed |
Building
|
BathroomTotal
|
1 |
|
BedroomsAboveGround
|
2 |
|
BedroomsTotal
|
2 |
|
Appliances
|
Central Vacuum, Dishwasher, Dryer, Refrigerator, Stove, Washer, Hot Tub, Fan |
|
ArchitecturalStyle
|
2 Level |
|
BasementType
|
None |
|
ConstructedDate
|
1900 |
|
ConstructionStyleAttachment
|
Detached |
|
CoolingType
|
Central Air Conditioning |
|
ExteriorFinish
|
Metal |
|
FireplaceFuel
|
Gas |
|
FireplacePresent
|
Yes |
|
FireplaceType
|
Other - See Remarks |
|
FoundationType
|
Poured Concrete |
|
HeatingFuel
|
Natural Gas |
|
HeatingType
|
Forced Air |
|
StoriesTotal
|
2 |
|
SizeExterior
|
1560 Sqft |
|
SizeInterior
|
1560 Sqft |
|
Type
|
House |
|
UtilityWater
|
Municipal Water |
Parking
Land
|
Acreage
|
No |
|
LandAmenities
|
Hospital, Recreation, Schools |
|
Sewer
|
Municipal Sewage System |
|
SizeDepth
|
888 Ft |
|
SizeFrontage
|
75 Ft |
|
SizeIrregular
|
75.91 X 888.2 |
|
SizeTotalText
|
75.91 X 888.2|1/2 - 1.99 Acres |
|
SoilType
|
Clay |
Rooms
| Level |
Type |
Length |
Width |
Dimensions |
|
Second Level |
Laundry Room |
|
|
Measurements not available |
|
Second Level |
4pc Bathroom |
|
|
13' 7'' x 9' 7'' |
|
Second Level |
Loft |
|
|
20' 2'' x 13' 3'' |
|
Second Level |
Bedroom |
|
|
11' 3'' x 8' 5'' |
|
Second Level |
Primary Bedroom |
|
|
14' 6'' x 14' 3'' |
|
Ground Level |
Utility Room |
|
|
6' 6'' x 14' 8'' |
|
Ground Level |
Living Room |
|
|
23' 0'' x 13' 5'' |
|
Ground Level |
Dining Room |
|
|
13' 1'' x 12' 0'' |
|
Ground Level |
Kitchen |
|
|
16' 11'' x 9' 8'' |
https://www.realtor.ca/real-estate/27272648/229-main-street-w-grimsby




































