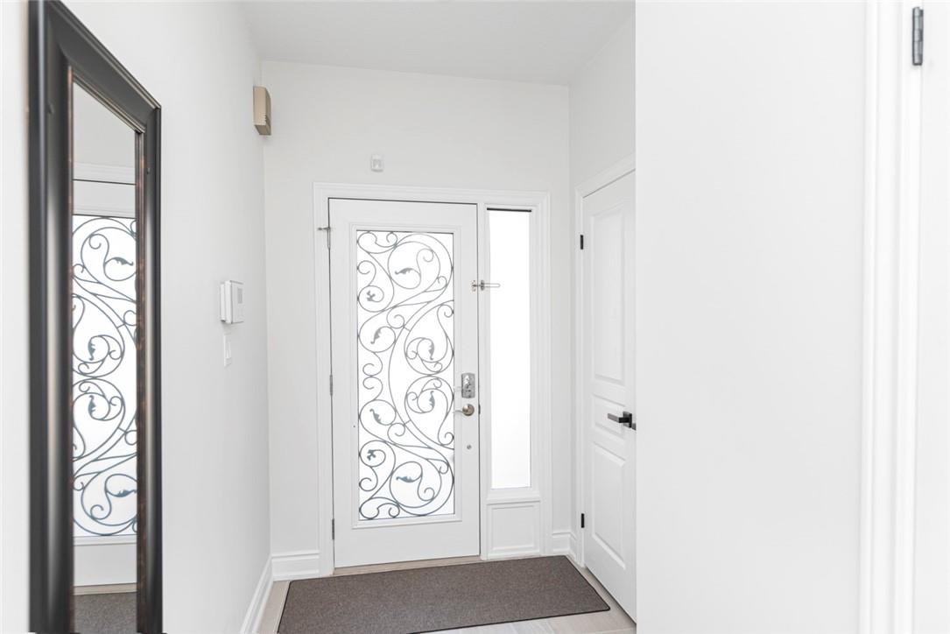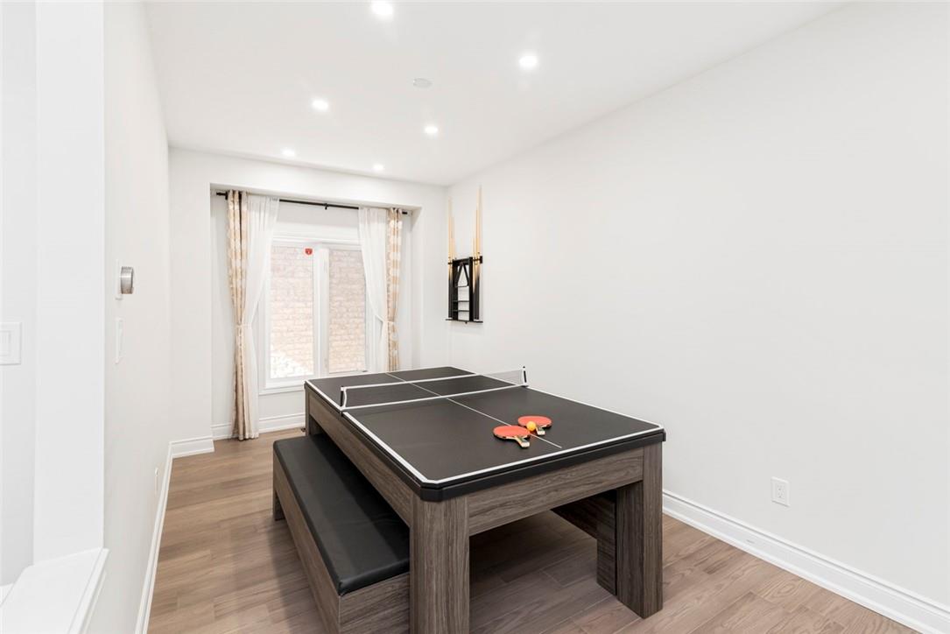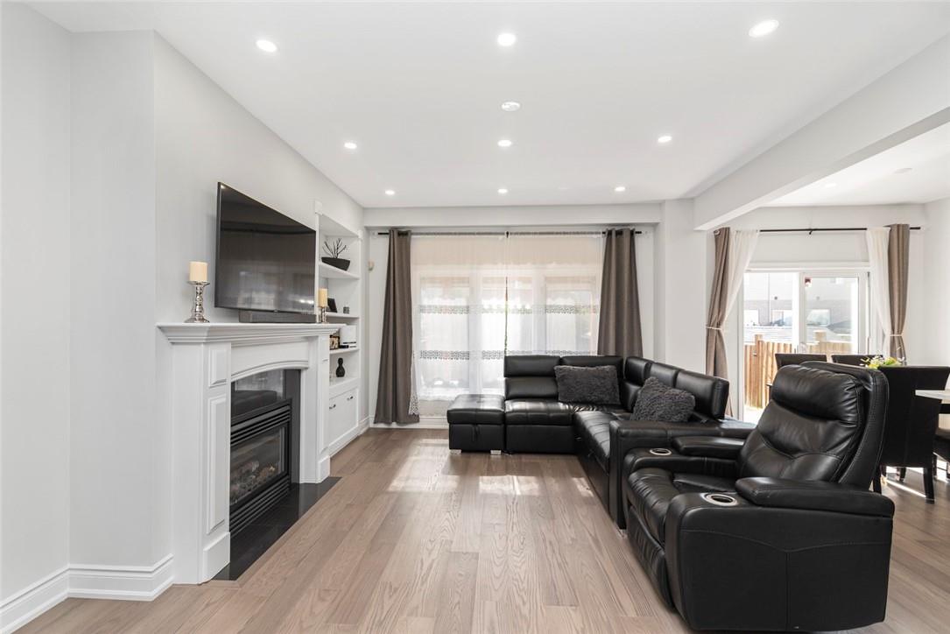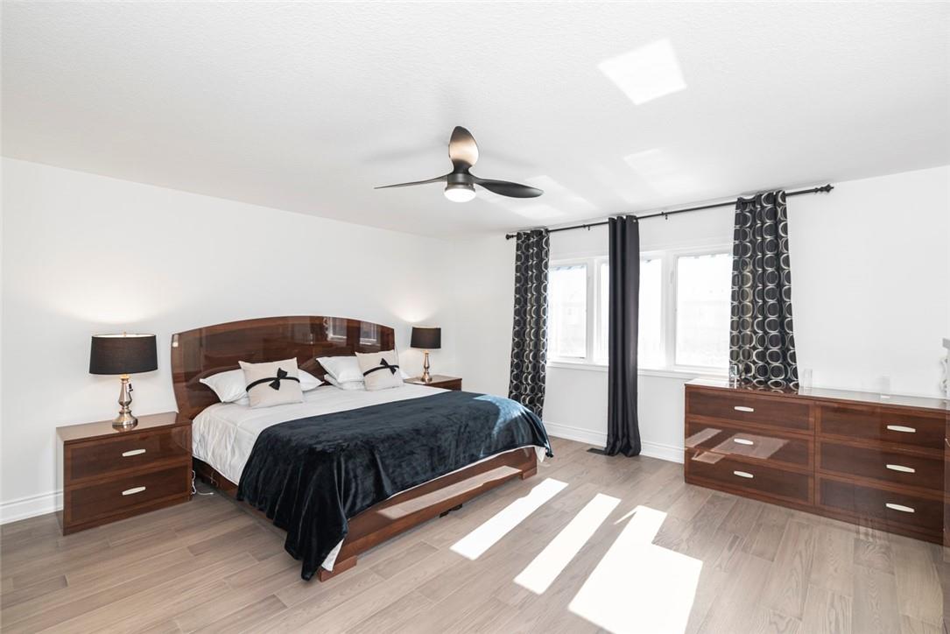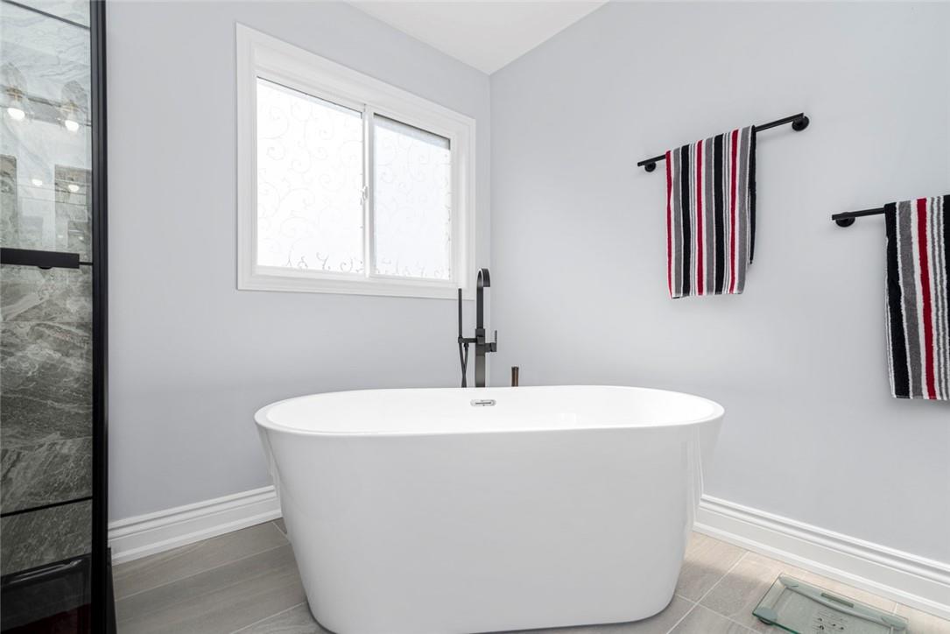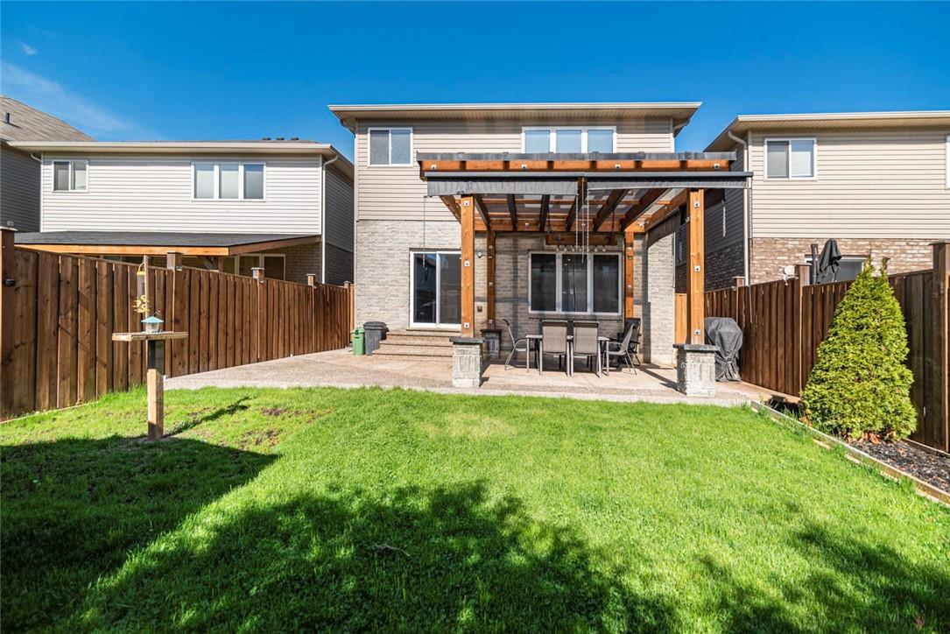4 Bedroom
5 Bathroom
2088 sqft
2 Level
Fireplace
Central Air Conditioning
Forced Air
$1,199,900
Welcome to this beautiful two-storey detached home in the family oriented neighbourhood of Leckie Park. Featuring 3+1 bedrooms with 3 ensuite bathrooms. Fully renovated main second level and finished basement. Flooring consists of hardwood and ceramic tile. Main level offers 9'ceiling with open concept main level. Gorgeous kitchen with quartz counter tops combined w/breakfast area and living room w/gas fireplace. Spacious family home with beautiful finishes throughout. The backyard of this home is a true oasis, featuring pergola covered patio and brand new aggregate concrete driveway and side walkways. RSA. (id:56248)
Property Details
|
MLS® Number
|
H4199139 |
|
Property Type
|
Single Family |
|
EquipmentType
|
None |
|
Features
|
Double Width Or More Driveway, Carpet Free, Automatic Garage Door Opener |
|
ParkingSpaceTotal
|
4 |
|
RentalEquipmentType
|
None |
Building
|
BathroomTotal
|
5 |
|
BedroomsAboveGround
|
3 |
|
BedroomsBelowGround
|
1 |
|
BedroomsTotal
|
4 |
|
Appliances
|
Dishwasher, Dryer, Microwave, Refrigerator, Stove, Washer, Window Coverings |
|
ArchitecturalStyle
|
2 Level |
|
BasementDevelopment
|
Finished |
|
BasementType
|
Full (finished) |
|
ConstructionStyleAttachment
|
Detached |
|
CoolingType
|
Central Air Conditioning |
|
ExteriorFinish
|
Brick, Stucco, Vinyl Siding |
|
FireplaceFuel
|
Gas |
|
FireplacePresent
|
Yes |
|
FireplaceType
|
Other - See Remarks |
|
FoundationType
|
Poured Concrete |
|
HalfBathTotal
|
1 |
|
HeatingFuel
|
Natural Gas |
|
HeatingType
|
Forced Air |
|
StoriesTotal
|
2 |
|
SizeExterior
|
2088 Sqft |
|
SizeInterior
|
2088 Sqft |
|
Type
|
House |
|
UtilityWater
|
Municipal Water |
Parking
Land
|
Acreage
|
No |
|
Sewer
|
Municipal Sewage System |
|
SizeDepth
|
112 Ft |
|
SizeFrontage
|
33 Ft |
|
SizeIrregular
|
33.01 X 112.3 |
|
SizeTotalText
|
33.01 X 112.3|under 1/2 Acre |
|
ZoningDescription
|
R4-24 |
Rooms
| Level |
Type |
Length |
Width |
Dimensions |
|
Second Level |
Laundry Room |
|
|
' 0'' x ' 0'' |
|
Second Level |
5pc Ensuite Bath |
|
|
' 0'' x ' 0'' |
|
Second Level |
Primary Bedroom |
|
|
16' 0'' x 16' 0'' |
|
Second Level |
4pc Ensuite Bath |
|
|
' 0'' x ' 0'' |
|
Second Level |
Bedroom |
|
|
16' 8'' x 11' 3'' |
|
Second Level |
4pc Ensuite Bath |
|
|
' 0'' x ' 7'' |
|
Second Level |
Bedroom |
|
|
17' 0'' x 10' 7'' |
|
Basement |
Office |
|
|
12' 0'' x 6' 9'' |
|
Basement |
Bedroom |
|
|
15' 0'' x 9' 1'' |
|
Basement |
3pc Bathroom |
|
|
Measurements not available |
|
Basement |
Media |
|
|
21' 0'' x 14' 2'' |
|
Ground Level |
2pc Bathroom |
|
|
' 0'' x ' 0'' |
|
Ground Level |
Kitchen |
|
|
10' 9'' x 16' 2'' |
|
Ground Level |
Dining Room |
|
|
17' 1'' x 9' 0'' |
|
Ground Level |
Living Room |
|
|
14' 1'' x 17' 0'' |
https://www.realtor.ca/real-estate/27125238/227-penny-lane-stoney-creek


