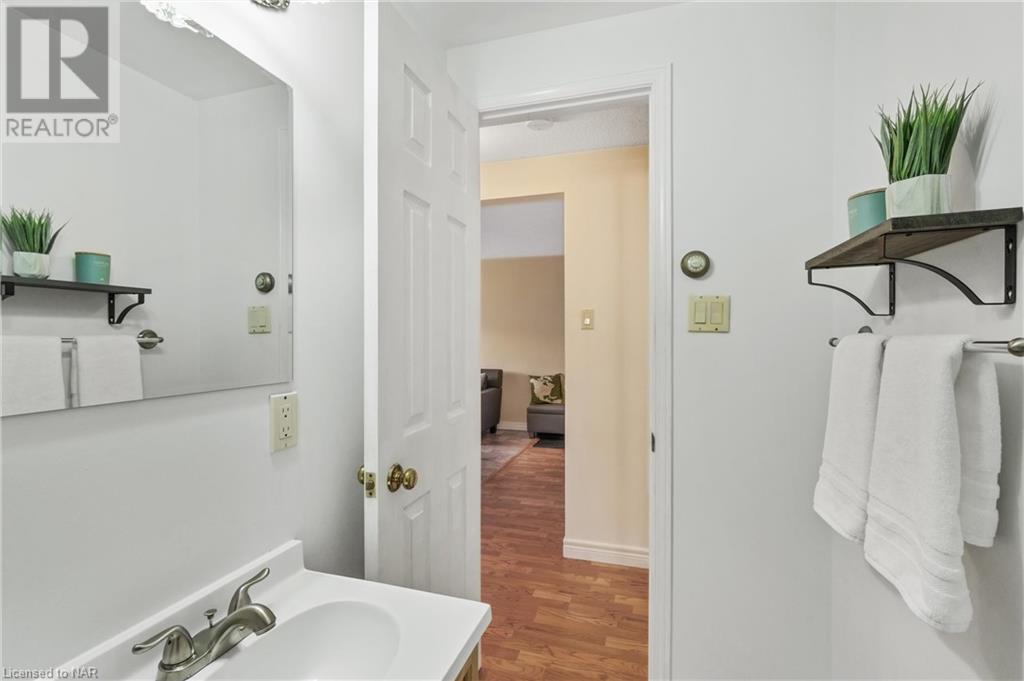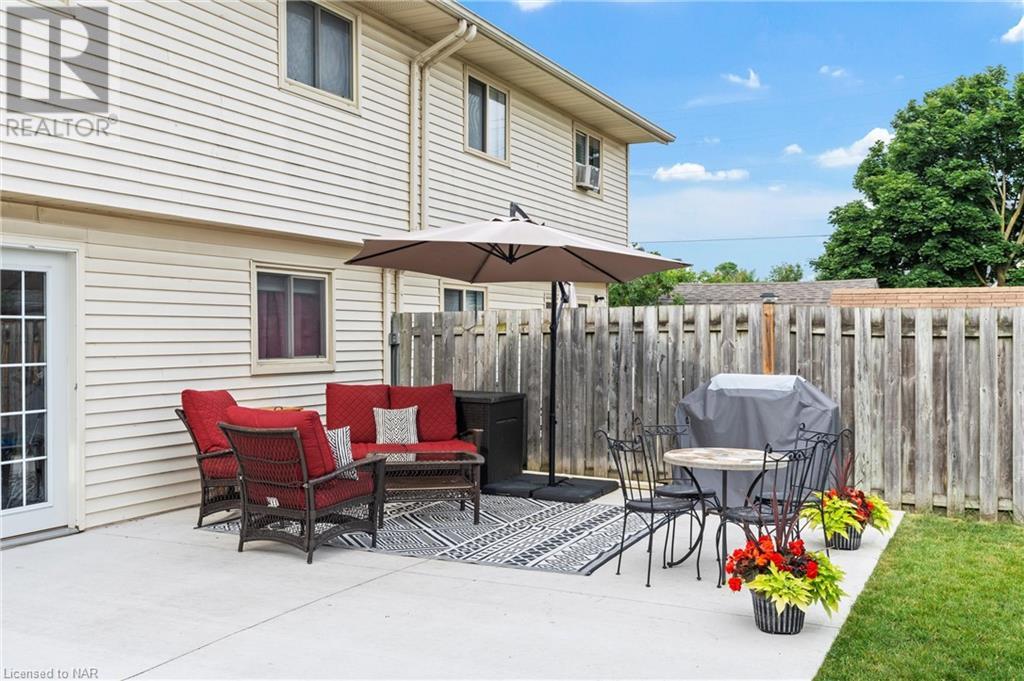224 Rykert Street St. Catharines, Ontario L2S 2B7
$584,900
If you are looking for a move in condition house at an affordable price, don't miss this one. Clean, nicely decorated & updated throughout. This backsplit style semi-detached home offers great living space for a family. Lots of room to spread out and have some personal space. Play room in the basement, family room on the main level plus a large living room. Three generous sized bedrooms with good closet space, 1.5 bathrooms plus a huge crawlspace that offers an abundance of extra storage. The kitchen has 3 appliances, ceramic backsplash, lots of cupboards and counter space. The current owners have installed a new air conditioner/heat pump in 2021, added a new concrete patio in 2022, changed roof shingles in 2017, bought & installed a hot water tank in 2018, updated the lighting and installed a newer fridge & dishwasher a couple of years ago. The unique feature of this home is having a full grade level walkout from the family room to the yard. The gas fireplace in the family room/office makes the lower levels nice and toasty warm during the winter months. The backyard is fully fenced with lots of room for kids & pets plus it has a storage shed. Situated in a great neighbourhood close to shopping, the hospital, Short Hills Conservation area, neighbourhood pizza dining establishment & convenience store, sports fields, Club Roma, playground & more. (id:56248)
Open House
This property has open houses!
1:00 pm
Ends at:3:00 pm
Property Details
| MLS® Number | 40619838 |
| Property Type | Single Family |
| AmenitiesNearBy | Hospital, Park, Place Of Worship, Playground, Public Transit, Schools, Shopping |
| CommunityFeatures | Community Centre |
| EquipmentType | None |
| Features | Paved Driveway |
| ParkingSpaceTotal | 3 |
| RentalEquipmentType | None |
Building
| BathroomTotal | 2 |
| BedroomsAboveGround | 3 |
| BedroomsTotal | 3 |
| Appliances | Central Vacuum, Dishwasher, Refrigerator, Stove |
| BasementDevelopment | Finished |
| BasementType | Partial (finished) |
| ConstructedDate | 1987 |
| ConstructionStyleAttachment | Semi-detached |
| CoolingType | Ductless |
| ExteriorFinish | Brick Veneer, Vinyl Siding |
| FireProtection | Smoke Detectors |
| FireplacePresent | Yes |
| FireplaceTotal | 1 |
| Fixture | Ceiling Fans |
| FoundationType | Poured Concrete |
| HalfBathTotal | 1 |
| HeatingFuel | Electric, Natural Gas |
| HeatingType | Baseboard Heaters, Heat Pump |
| SizeInterior | 1808 Sqft |
| Type | House |
| UtilityWater | Municipal Water |
Land
| AccessType | Road Access, Highway Access |
| Acreage | No |
| FenceType | Fence |
| LandAmenities | Hospital, Park, Place Of Worship, Playground, Public Transit, Schools, Shopping |
| Sewer | Municipal Sewage System |
| SizeDepth | 120 Ft |
| SizeFrontage | 35 Ft |
| SizeTotalText | Under 1/2 Acre |
| ZoningDescription | R1 |
Rooms
| Level | Type | Length | Width | Dimensions |
|---|---|---|---|---|
| Second Level | Living Room/dining Room | 22'3'' x 11'11'' | ||
| Second Level | Kitchen | 15'5'' x 8'6'' | ||
| Third Level | 4pc Bathroom | 10'1'' x 4'11'' | ||
| Third Level | Bedroom | 12'0'' x 10'1'' | ||
| Third Level | Primary Bedroom | 14'9'' x 10'10'' | ||
| Basement | Laundry Room | 15'2'' x 8'2'' | ||
| Basement | Recreation Room | 20'4'' x 11'9'' | ||
| Main Level | 2pc Bathroom | 6'6'' x 3'10'' | ||
| Main Level | Bedroom | 12'4'' x 10'0'' | ||
| Main Level | Family Room | 15'11'' x 10'5'' | ||
| Main Level | Foyer | 7'10'' x 4'8'' |
https://www.realtor.ca/real-estate/27166218/224-rykert-street-st-catharines



















































