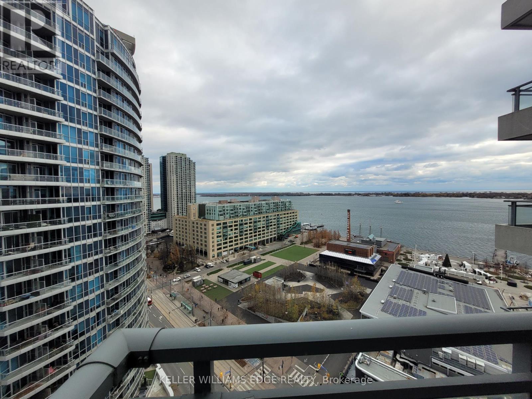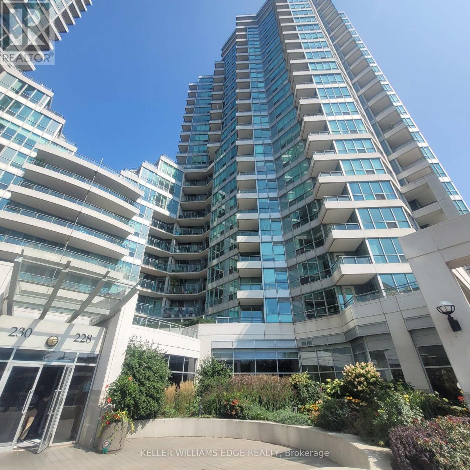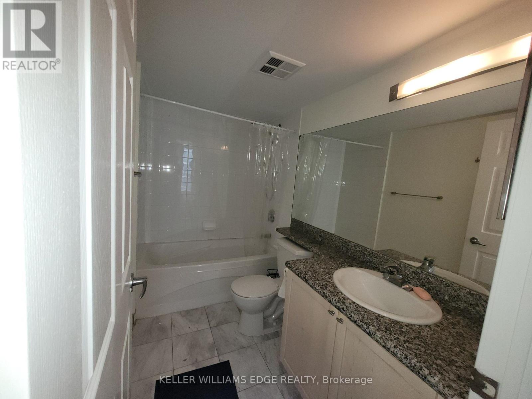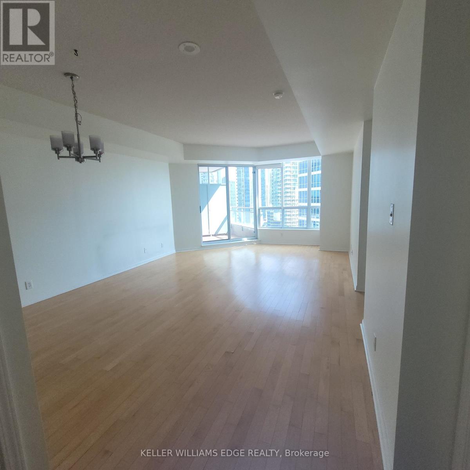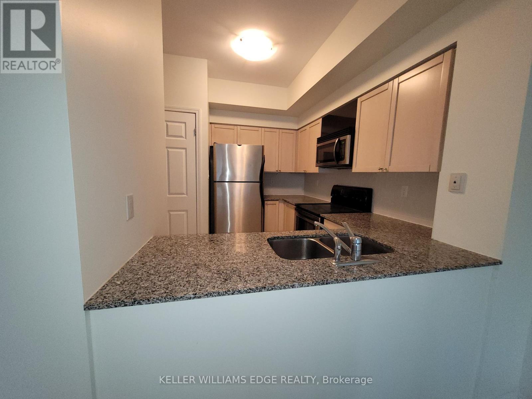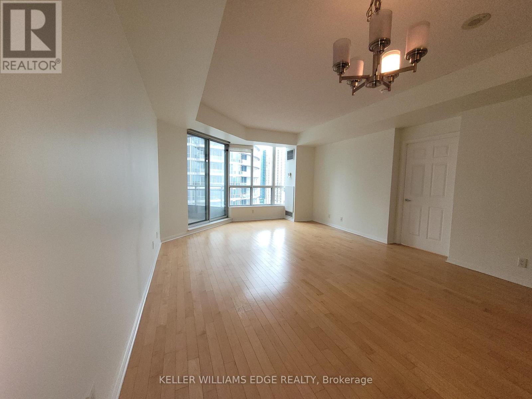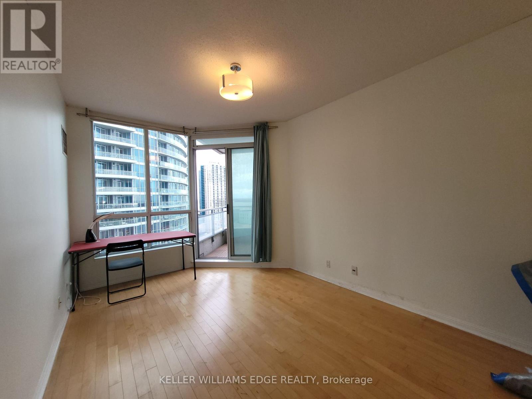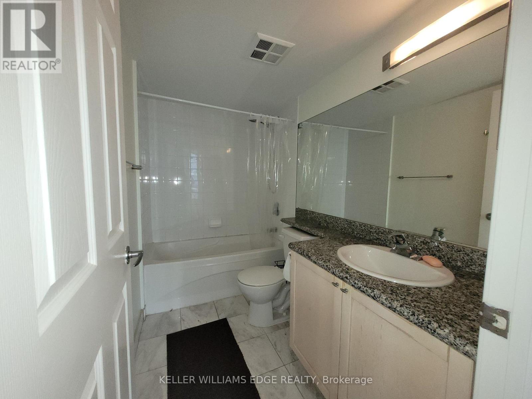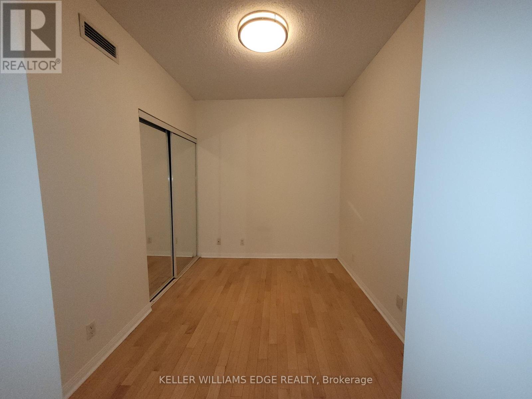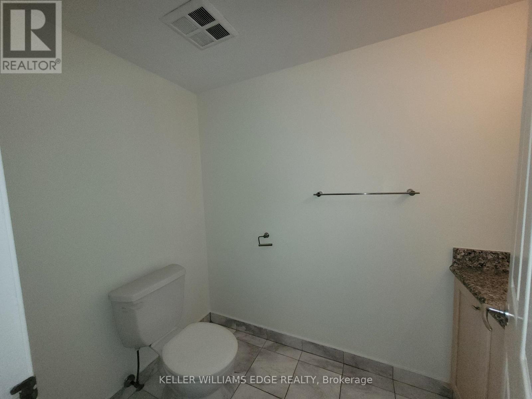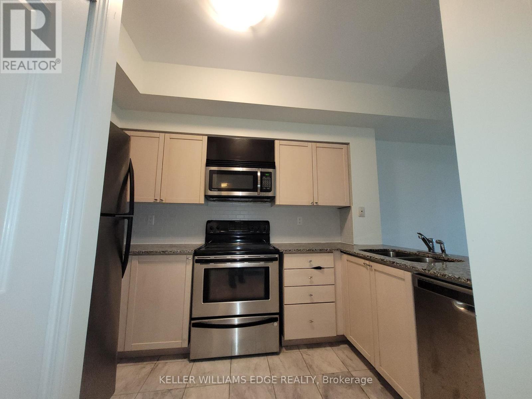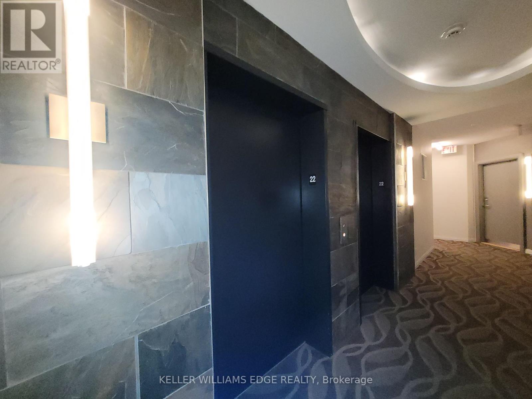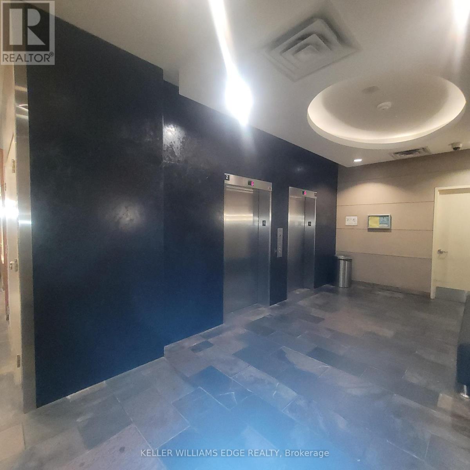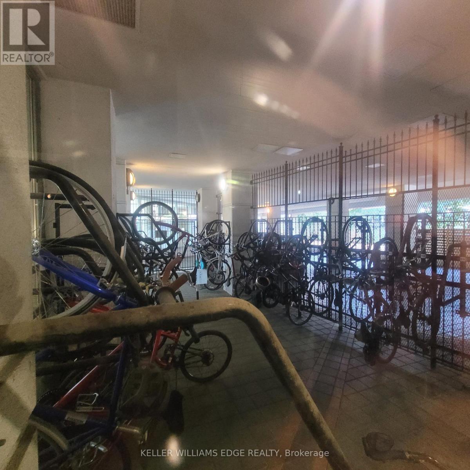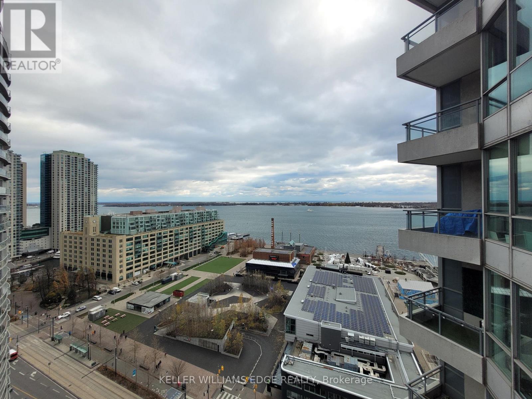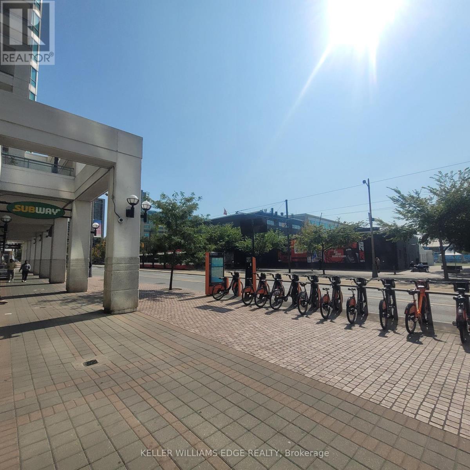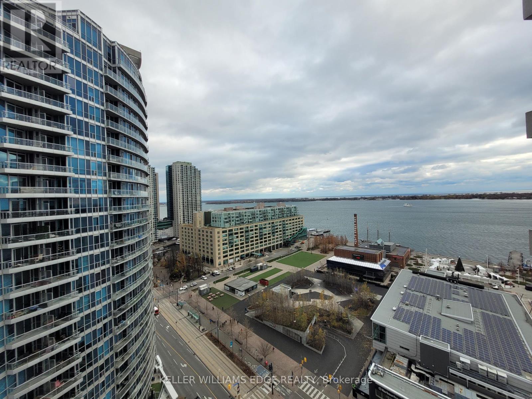2 Bedroom
2 Bathroom
800 - 899 ft2
Indoor Pool
Central Air Conditioning
Forced Air
Waterfront
$3,200 Monthly
Live by the lake in this stunning luxury condo! Bright and spacious 1+1 suite (approx. 890 sq. ft.) with soaring 9 ceilings, hardwood floors, and 2 private balconies with breathtaking lake and city views. Open-concept living/dining area, and 2 baths. Large den with custom closet, perfect as a 2nd bedroom. Primary suite features 4-pc ensuite and walkout to balcony. Includes parking. Steps to waterfront trails, transit, dining, and all downtown conveniencities. (id:56248)
Property Details
|
MLS® Number
|
C12400550 |
|
Property Type
|
Single Family |
|
Community Name
|
Waterfront Communities C1 |
|
Amenities Near By
|
Marina, Park, Public Transit |
|
Community Features
|
Pet Restrictions |
|
Easement
|
Unknown, None |
|
Features
|
Balcony, Carpet Free |
|
Parking Space Total
|
1 |
|
Pool Type
|
Indoor Pool |
|
Water Front Type
|
Waterfront |
Building
|
Bathroom Total
|
2 |
|
Bedrooms Above Ground
|
1 |
|
Bedrooms Below Ground
|
1 |
|
Bedrooms Total
|
2 |
|
Age
|
16 To 30 Years |
|
Amenities
|
Security/concierge, Exercise Centre, Visitor Parking |
|
Cooling Type
|
Central Air Conditioning |
|
Exterior Finish
|
Concrete |
|
Flooring Type
|
Marble, Hardwood |
|
Half Bath Total
|
1 |
|
Heating Fuel
|
Natural Gas |
|
Heating Type
|
Forced Air |
|
Size Interior
|
800 - 899 Ft2 |
|
Type
|
Apartment |
Parking
Land
|
Access Type
|
Public Road |
|
Acreage
|
No |
|
Land Amenities
|
Marina, Park, Public Transit |
|
Surface Water
|
Lake/pond |
Rooms
| Level |
Type |
Length |
Width |
Dimensions |
|
Main Level |
Kitchen |
3.45 m |
2.68 m |
3.45 m x 2.68 m |
|
Main Level |
Living Room |
6.74 m |
4.48 m |
6.74 m x 4.48 m |
|
Main Level |
Dining Room |
6.74 m |
4.48 m |
6.74 m x 4.48 m |
|
Main Level |
Primary Bedroom |
4.48 m |
3.2 m |
4.48 m x 3.2 m |
|
Main Level |
Den |
3.05 m |
2.43 m |
3.05 m x 2.43 m |
|
Main Level |
Bathroom |
2.05 m |
2.45 m |
2.05 m x 2.45 m |
|
Main Level |
Bathroom |
2.05 m |
1.85 m |
2.05 m x 1.85 m |
https://www.realtor.ca/real-estate/28856102/2203-228-queens-quay-w-toronto-waterfront-communities-waterfront-communities-c1

