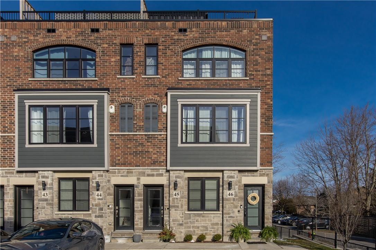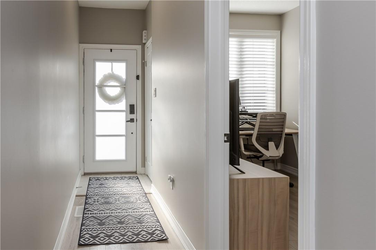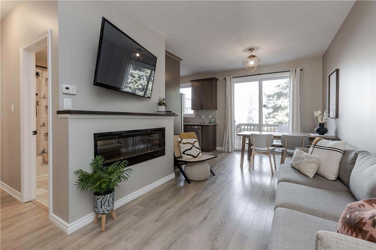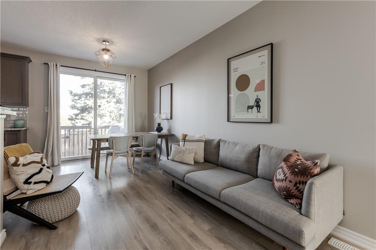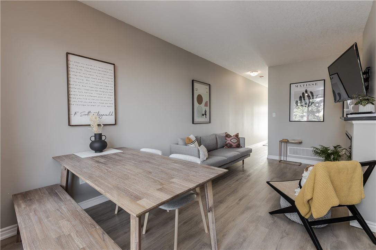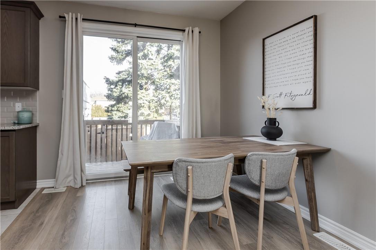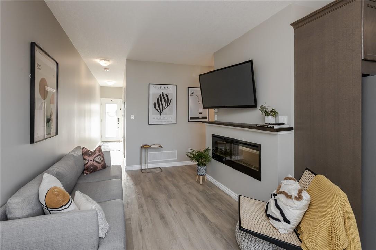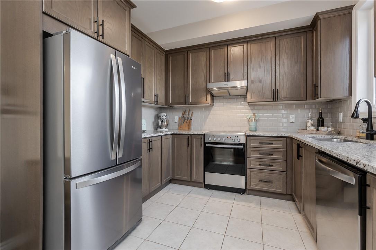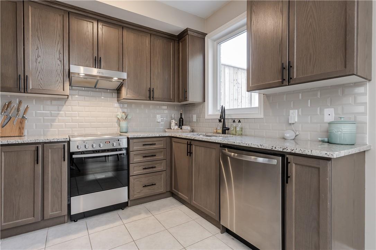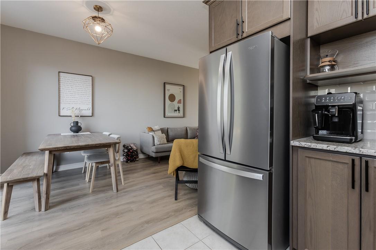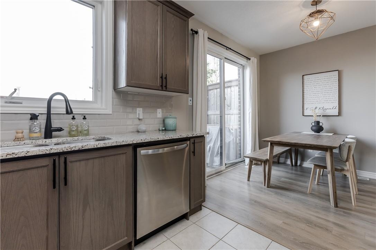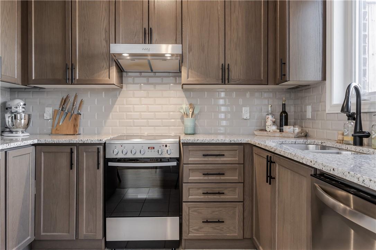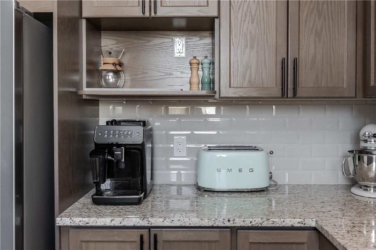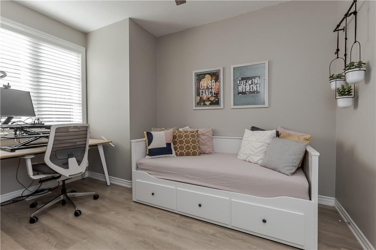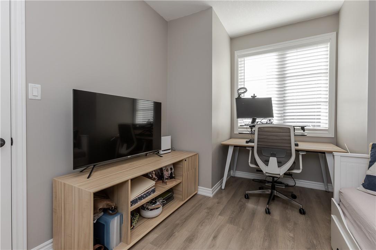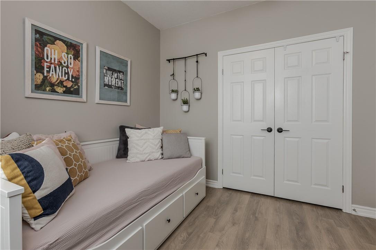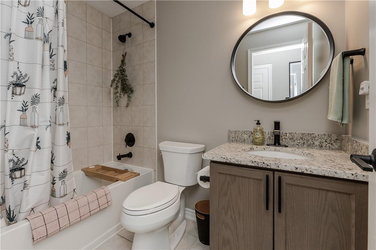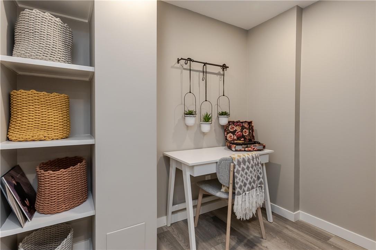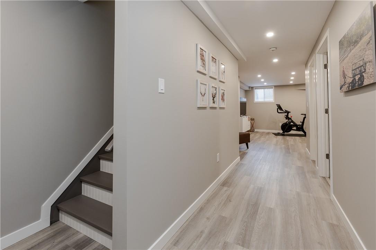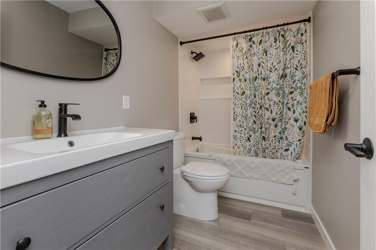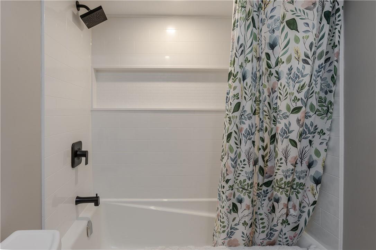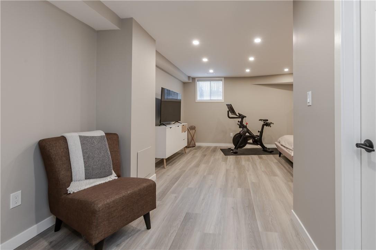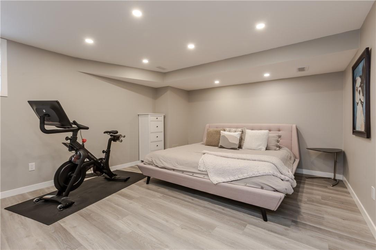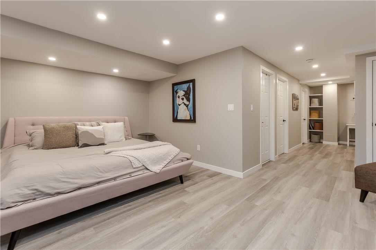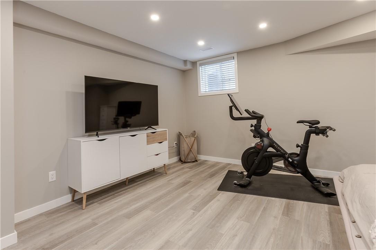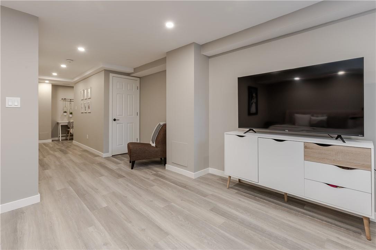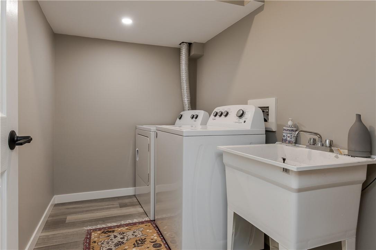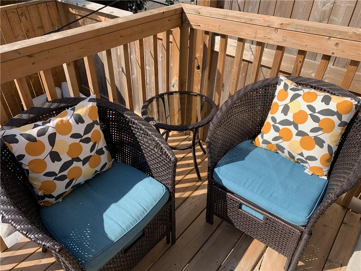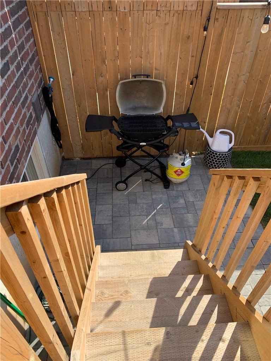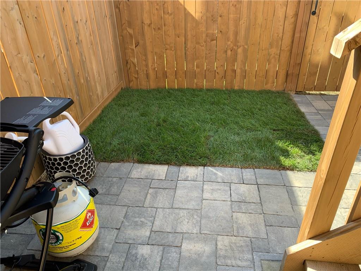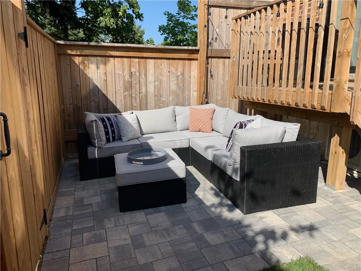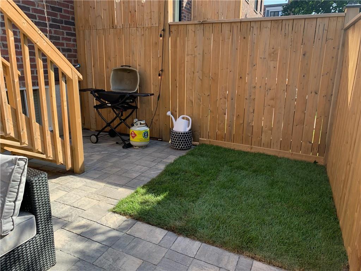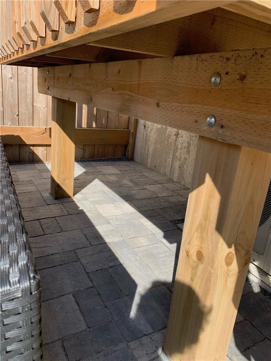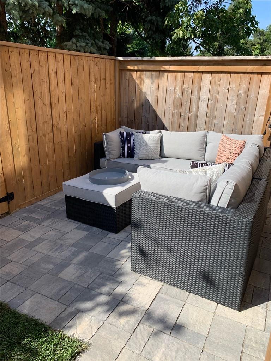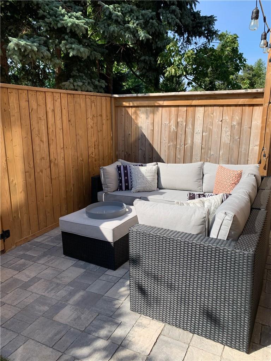2 Bedroom
2 Bathroom
640 sqft
Fireplace
Central Air Conditioning
Forced Air
$674,900Maintenance,
$120 Monthly
This stacked townhouse in "The Tannery" with VERY LOW CONDO FEES and Its 2 bedrooms, 2 baths with over 1,200 finished square feet promise ample space for comfortable living. The kitchen, with its granite countertops, stainless steel appliances, and stylish backsplash, is indeed a chef's paradise. And the electric fireplace in the living area adds a touch of coziness and sophistication. The outdoor space, complete with a deck and fully fenced yard, sounds perfect for enjoying the fresh air and hosting gatherings. And with a professionally finished basement featuring a primary bedroom, bathroom, and laundry, this home offers both convenience and luxury. The attention to detail, such as being wired for fiber internet and having an AC system for climate control, truly makes this residence perfect for modern living. And its proximity to amenities like grocery stores, parks, and transit options adds to its appeal. It seems like a place where comfort and convenience meet seamlessly! Close to grocery stores, library, parks, go transit, bus routes and more. (id:56248)
Property Details
|
MLS® Number
|
H4192065 |
|
Property Type
|
Single Family |
|
AmenitiesNearBy
|
Schools |
|
EquipmentType
|
Water Heater |
|
Features
|
Park Setting, Park/reserve, Paved Driveway, Level, Carpet Free |
|
ParkingSpaceTotal
|
1 |
|
RentalEquipmentType
|
Water Heater |
Building
|
BathroomTotal
|
2 |
|
BedroomsAboveGround
|
1 |
|
BedroomsBelowGround
|
1 |
|
BedroomsTotal
|
2 |
|
Appliances
|
Dishwasher, Dryer, Refrigerator, Stove, Washer |
|
BasementDevelopment
|
Finished |
|
BasementType
|
Full (finished) |
|
ConstructedDate
|
2018 |
|
ConstructionStyleAttachment
|
Attached |
|
CoolingType
|
Central Air Conditioning |
|
ExteriorFinish
|
Brick, Stone |
|
FireplaceFuel
|
Electric |
|
FireplacePresent
|
Yes |
|
FireplaceType
|
Other - See Remarks |
|
FoundationType
|
Poured Concrete |
|
HeatingFuel
|
Natural Gas |
|
HeatingType
|
Forced Air |
|
SizeExterior
|
640 Sqft |
|
SizeInterior
|
640 Sqft |
|
Type
|
Row / Townhouse |
|
UtilityWater
|
Municipal Water |
Parking
Land
|
Acreage
|
No |
|
LandAmenities
|
Schools |
|
Sewer
|
Municipal Sewage System |
|
SizeIrregular
|
X |
|
SizeTotalText
|
X|under 1/2 Acre |
|
SoilType
|
Loam |
|
ZoningDescription
|
Residential |
Rooms
| Level |
Type |
Length |
Width |
Dimensions |
|
Basement |
Storage |
|
|
Measurements not available |
|
Basement |
Laundry Room |
|
|
Measurements not available |
|
Basement |
4pc Bathroom |
|
|
Measurements not available |
|
Basement |
Primary Bedroom |
|
|
17' 9'' x 16' 9'' |
|
Ground Level |
4pc Bathroom |
|
|
Measurements not available |
|
Ground Level |
Bedroom |
|
|
10' 1'' x 8' 10'' |
|
Ground Level |
Living Room |
|
|
10' 5'' x 9' 4'' |
|
Ground Level |
Dining Room |
|
|
9' 2'' x 8' 10'' |
|
Ground Level |
Kitchen |
|
|
9' 9'' x 8' 8'' |
https://www.realtor.ca/real-estate/26806343/219-dundas-street-e-unit-46-waterdown

