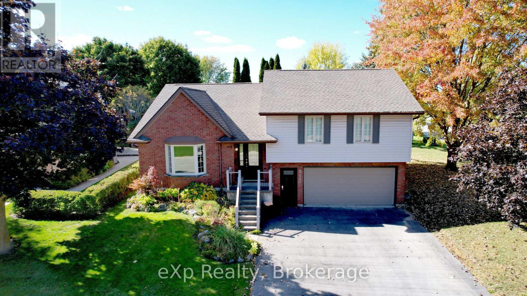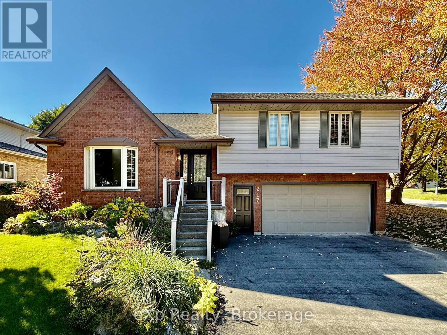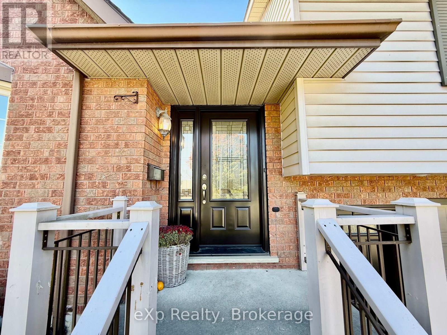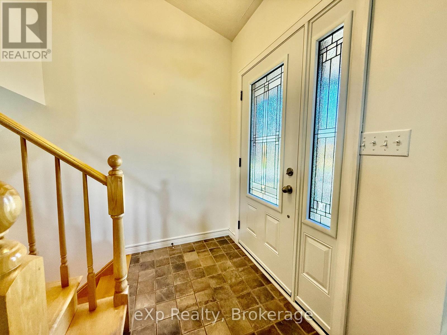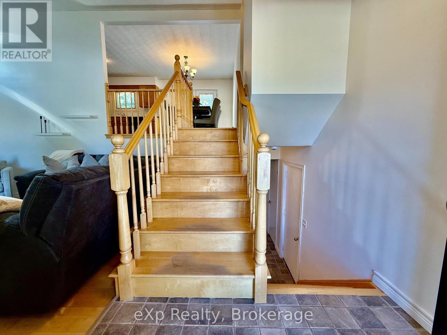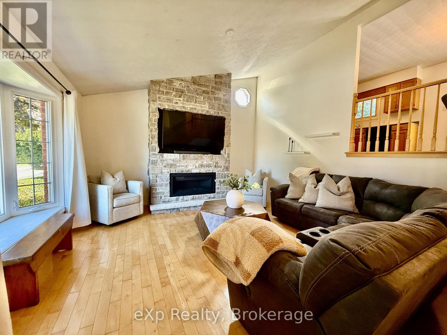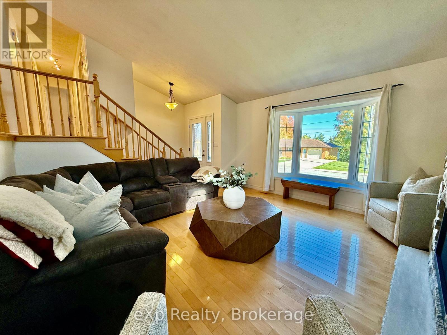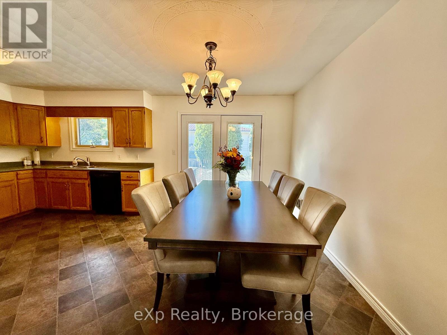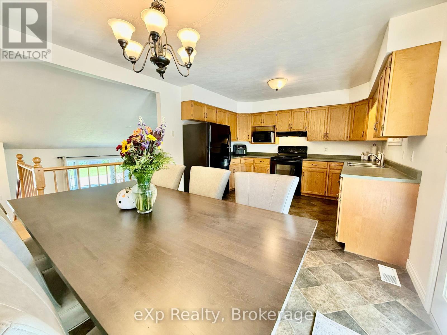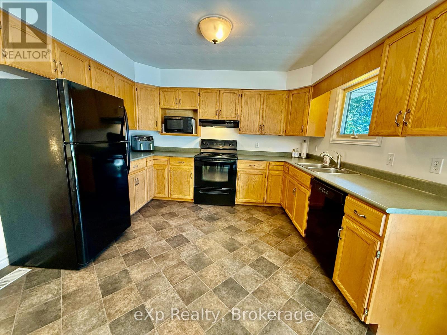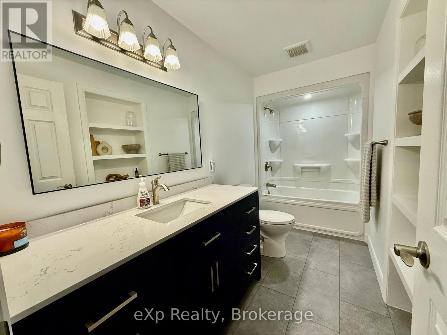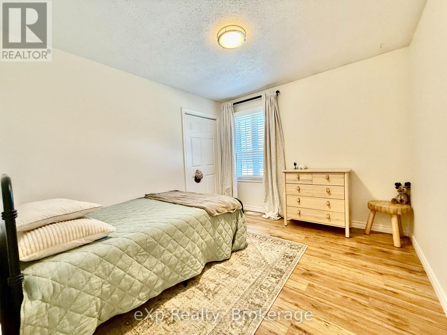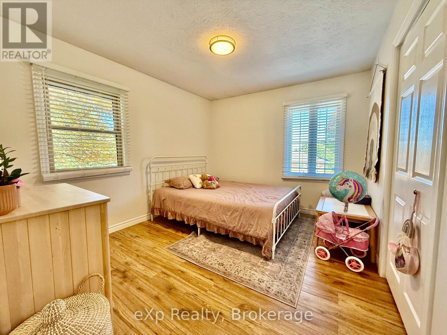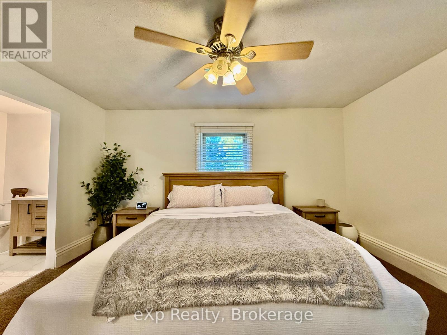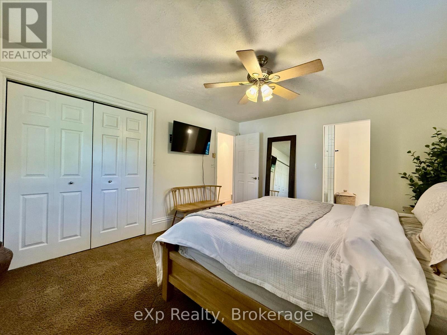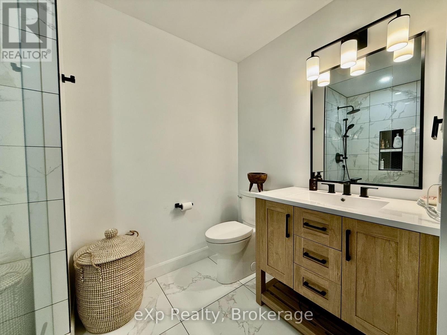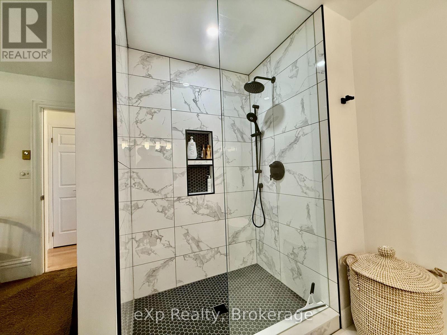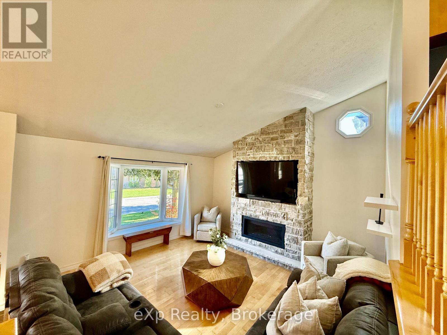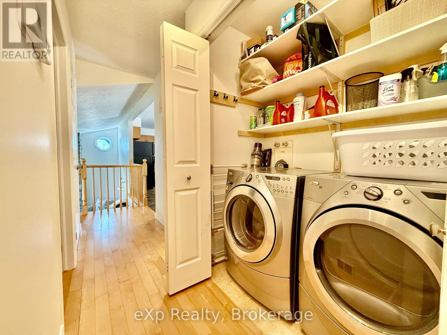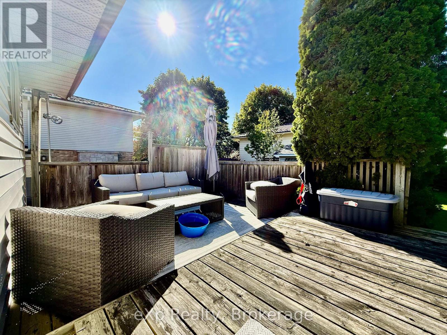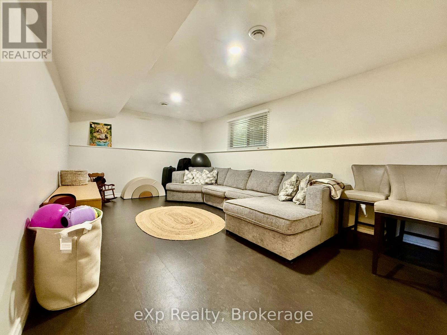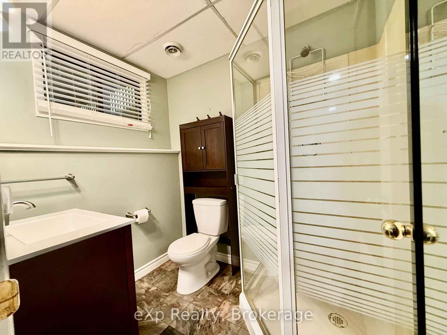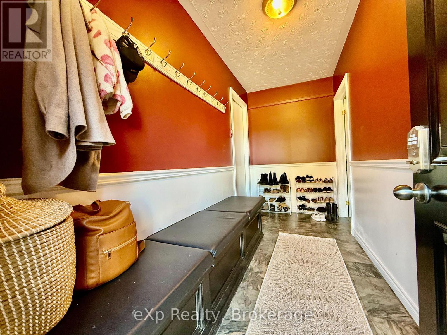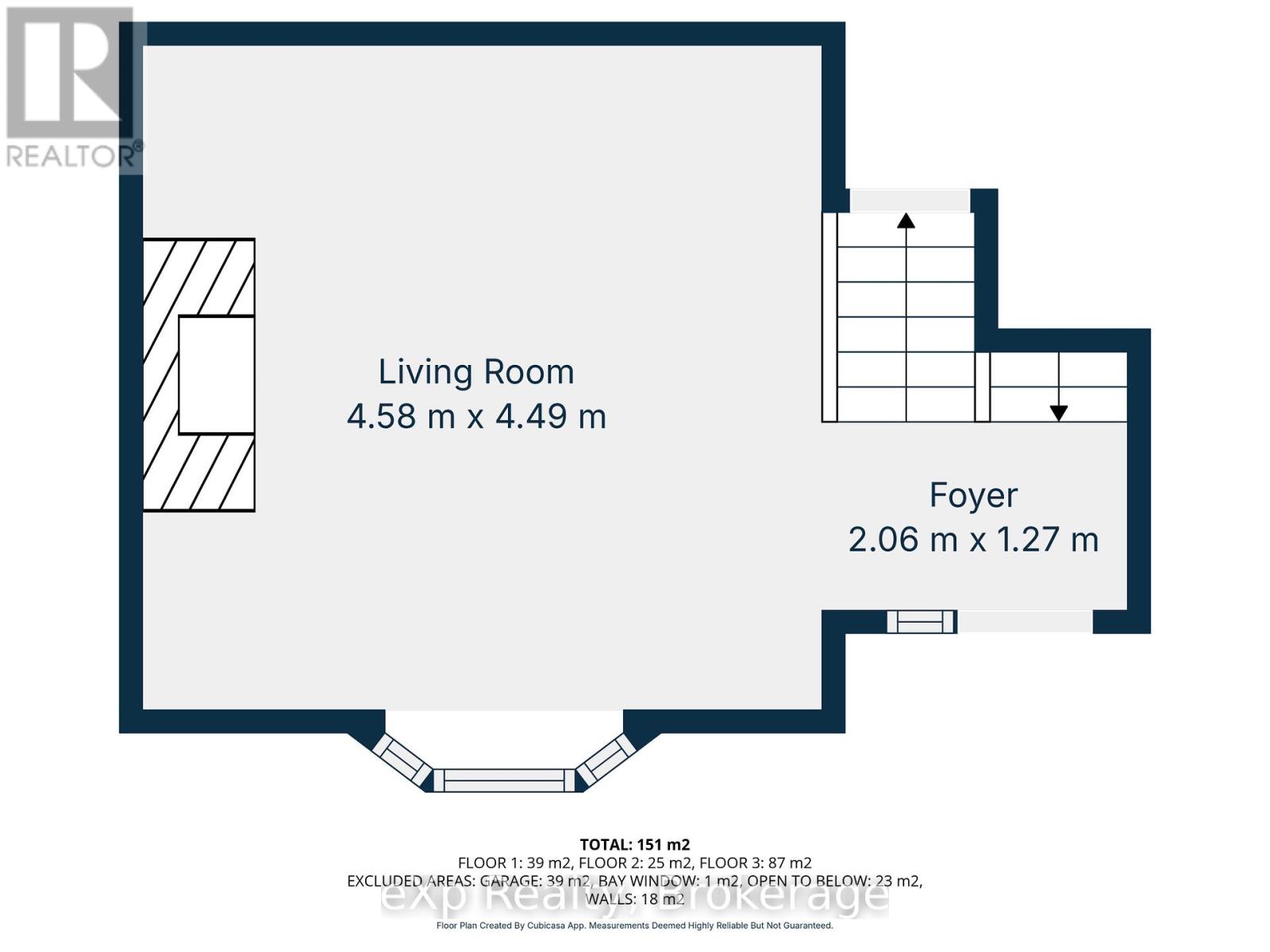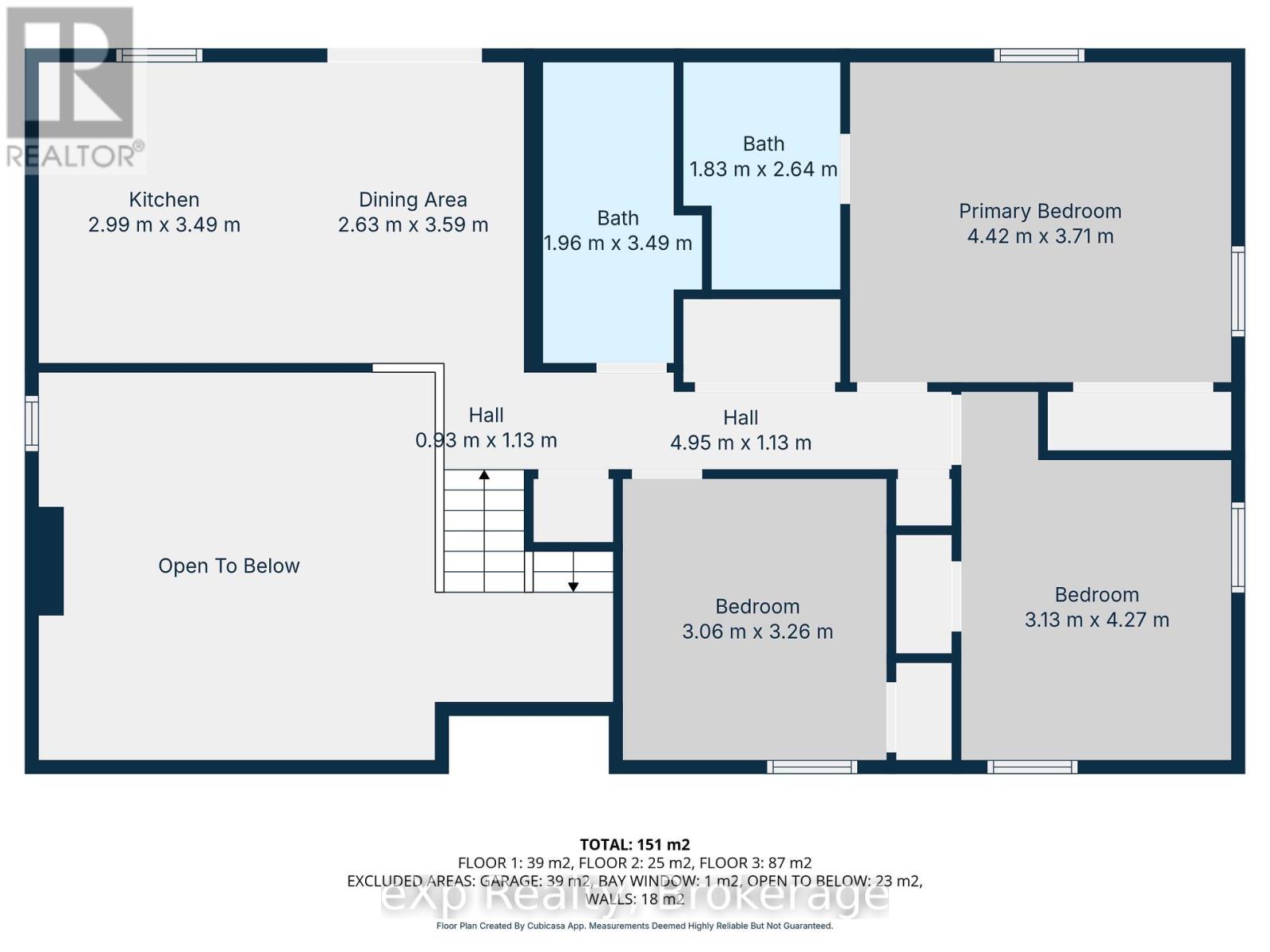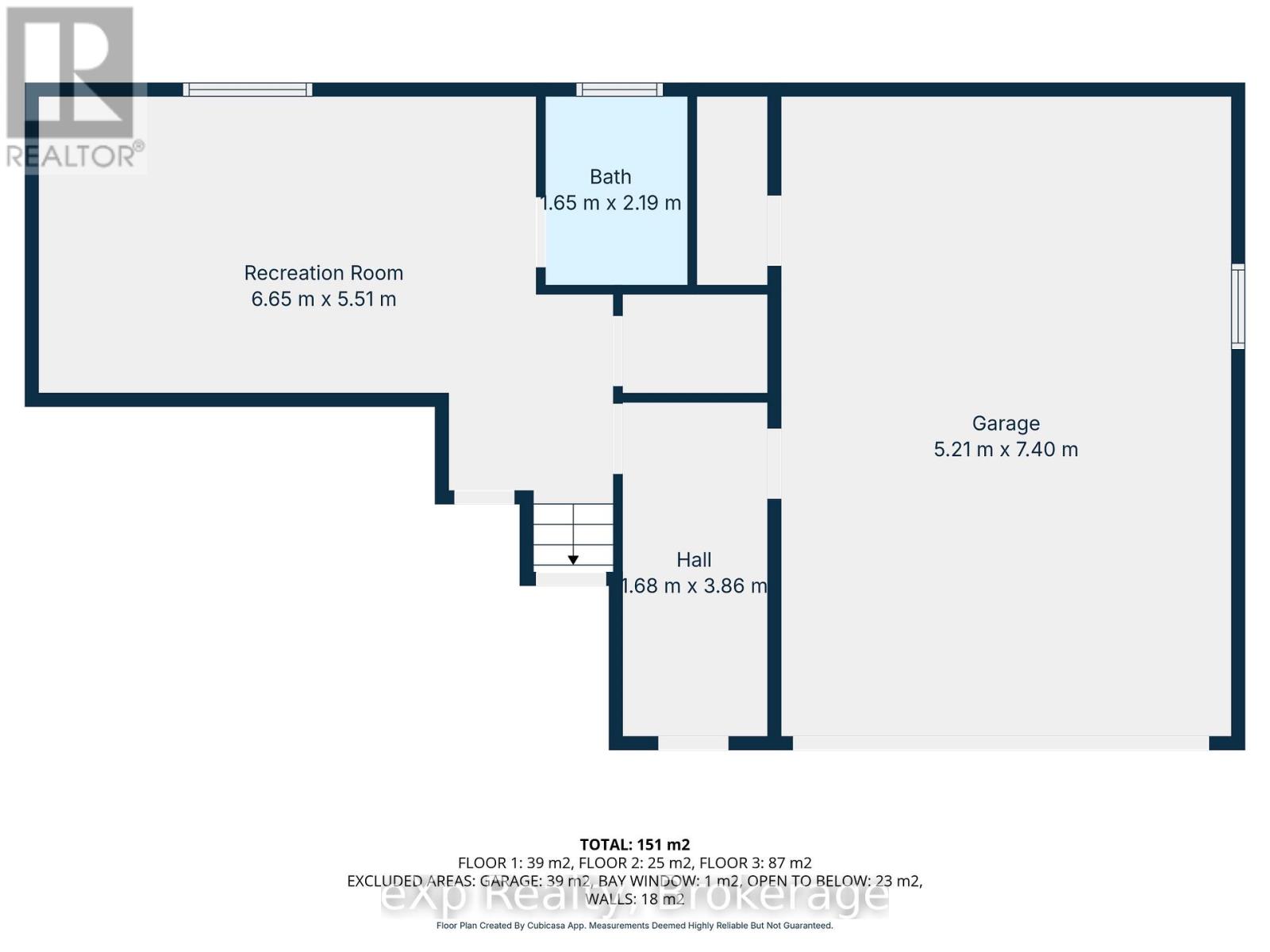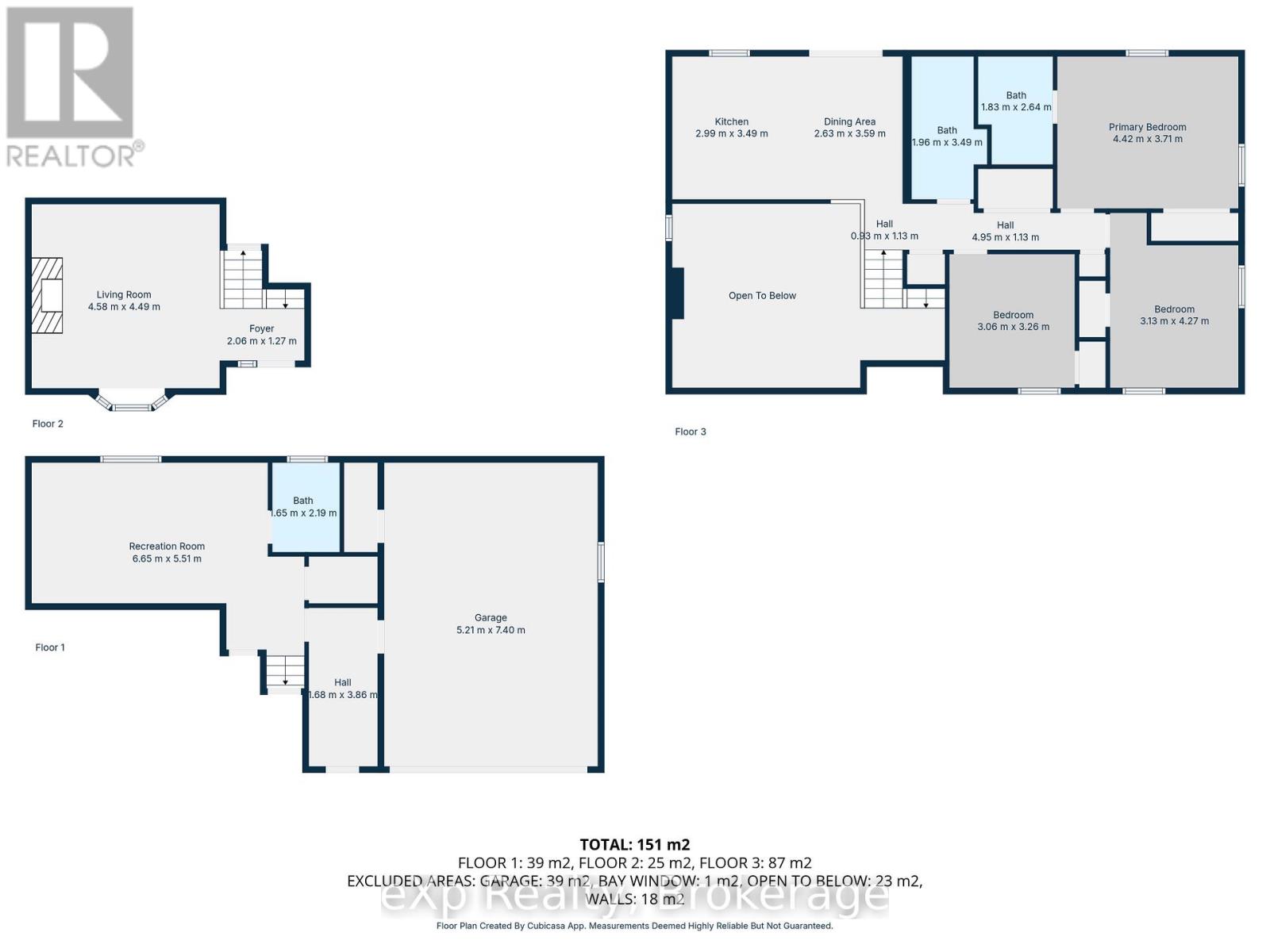3 Bedroom
3 Bathroom
1,100 - 1,500 ft2
Fireplace
Central Air Conditioning
Forced Air
$639,900
Welcome to 217 Thomas street in the town of Walkerton. This home sits on a corner lot in a desired part of town. Upon entering the front entry, you're greeted with a bright open concept living room with exceptionally high ceilings. The main level offers an eat in kitchen with patio doors that lead to a nice sized rear deck. Main level laundry, full bathrooms, three nice sized bedrooms topped off with an updated ensuite in the large primary. The lower levels rec room is additional space for family or hosting as well you'll find another three piece bathroom. Good sized garage with oversized paved drive. Definitely worth checking this one out. (id:56248)
Open House
This property has open houses!
Starts at:
1:00 pm
Ends at:
2:00 pm
Property Details
|
MLS® Number
|
X12464727 |
|
Property Type
|
Single Family |
|
Community Name
|
Brockton |
|
Parking Space Total
|
6 |
|
Structure
|
Deck |
Building
|
Bathroom Total
|
3 |
|
Bedrooms Above Ground
|
3 |
|
Bedrooms Total
|
3 |
|
Age
|
31 To 50 Years |
|
Appliances
|
Water Heater, Water Meter, Dishwasher, Dryer, Stove, Washer, Refrigerator |
|
Basement Development
|
Finished |
|
Basement Type
|
N/a (finished) |
|
Construction Style Attachment
|
Detached |
|
Construction Style Split Level
|
Backsplit |
|
Cooling Type
|
Central Air Conditioning |
|
Exterior Finish
|
Brick Facing, Vinyl Siding |
|
Fireplace Present
|
Yes |
|
Foundation Type
|
Concrete |
|
Heating Fuel
|
Natural Gas |
|
Heating Type
|
Forced Air |
|
Size Interior
|
1,100 - 1,500 Ft2 |
|
Type
|
House |
|
Utility Water
|
Municipal Water |
Parking
Land
|
Access Type
|
Year-round Access |
|
Acreage
|
No |
|
Sewer
|
Sanitary Sewer |
|
Size Depth
|
103 Ft |
|
Size Frontage
|
70 Ft ,1 In |
|
Size Irregular
|
70.1 X 103 Ft |
|
Size Total Text
|
70.1 X 103 Ft |
|
Zoning Description
|
R1 |
Rooms
| Level |
Type |
Length |
Width |
Dimensions |
|
Lower Level |
Recreational, Games Room |
6.65 m |
5.51 m |
6.65 m x 5.51 m |
|
Main Level |
Kitchen |
2.99 m |
3.49 m |
2.99 m x 3.49 m |
|
Main Level |
Primary Bedroom |
4.42 m |
3.71 m |
4.42 m x 3.71 m |
|
Main Level |
Bedroom |
3.06 m |
3.26 m |
3.06 m x 3.26 m |
|
Main Level |
Bedroom |
3.13 m |
4.27 m |
3.13 m x 4.27 m |
|
Upper Level |
Dining Room |
2.63 m |
3.59 m |
2.63 m x 3.59 m |
|
Ground Level |
Living Room |
4.58 m |
4.49 m |
4.58 m x 4.49 m |
|
Ground Level |
Foyer |
2.06 m |
1.27 m |
2.06 m x 1.27 m |
Utilities
|
Cable
|
Available |
|
Electricity
|
Installed |
|
Wireless
|
Available |
|
Sewer
|
Installed |
https://www.realtor.ca/real-estate/28994883/217-thomas-street-brockton-brockton

