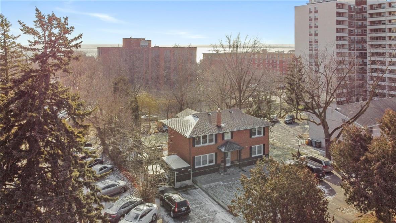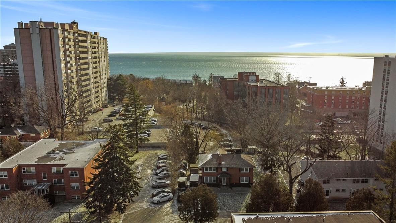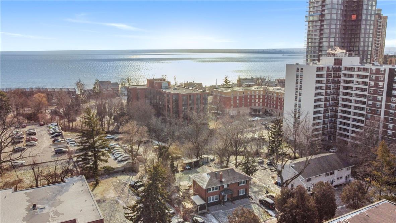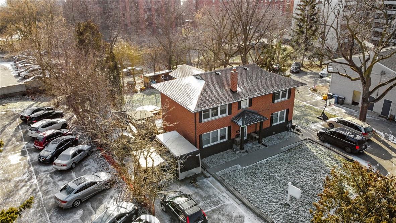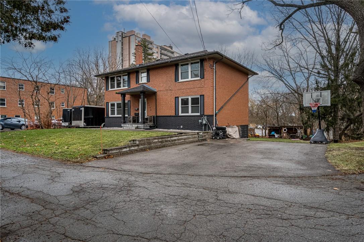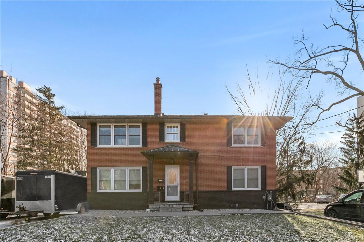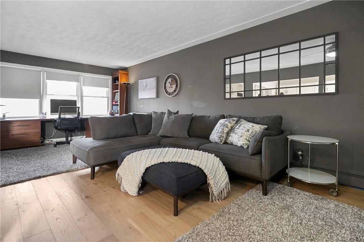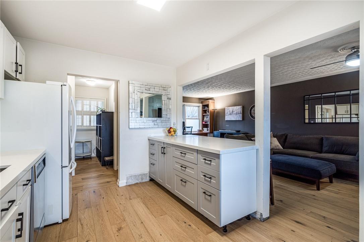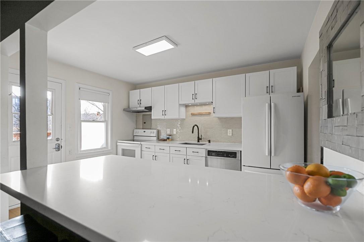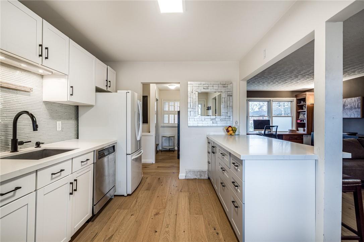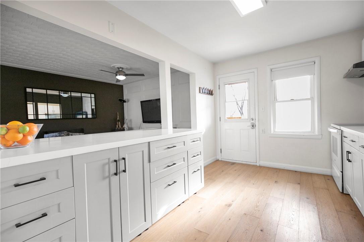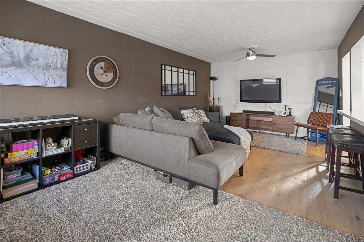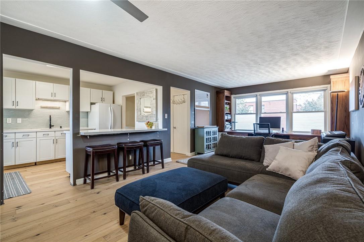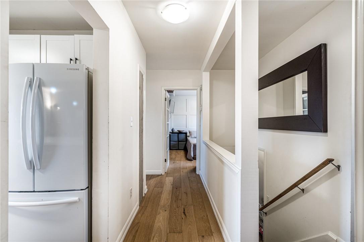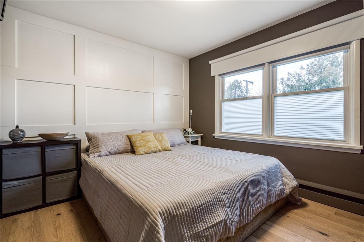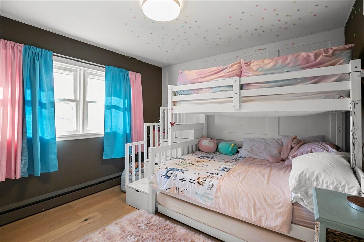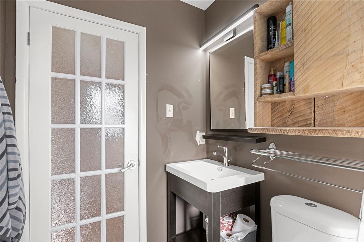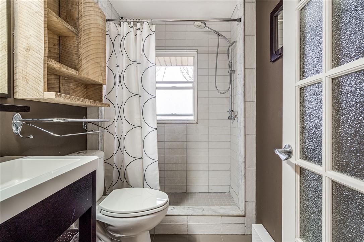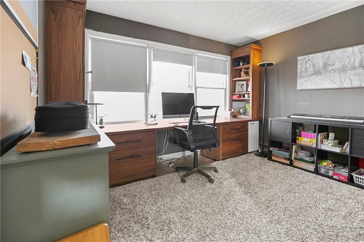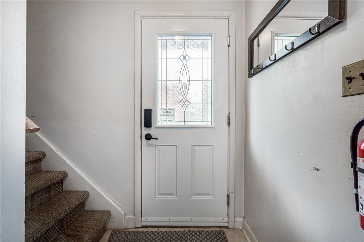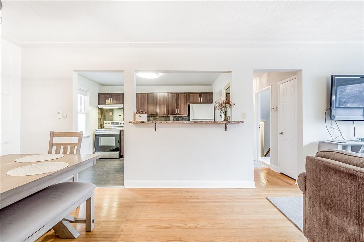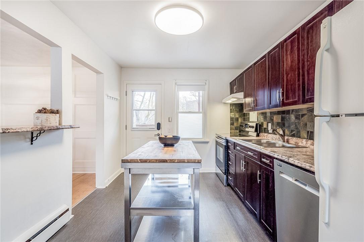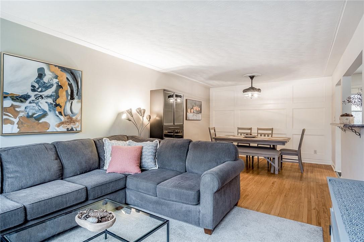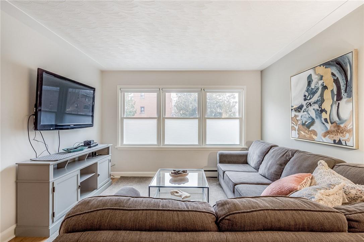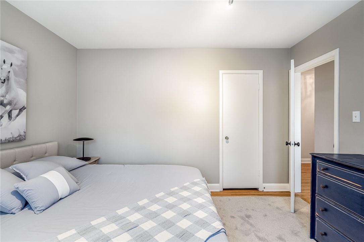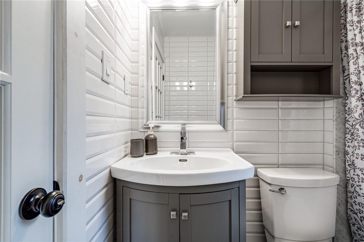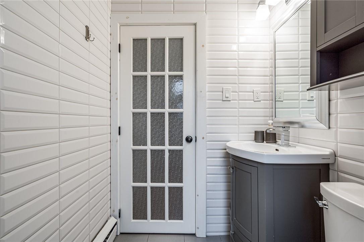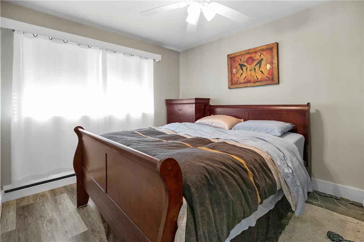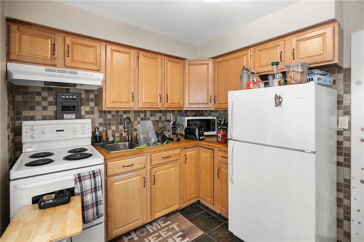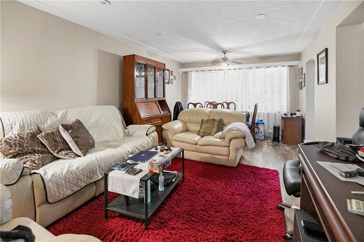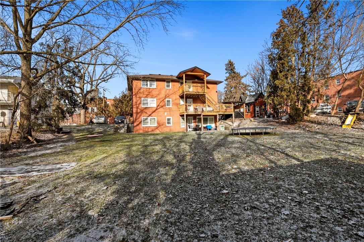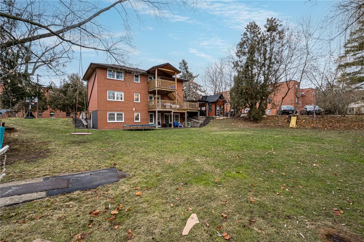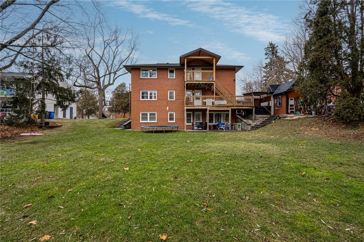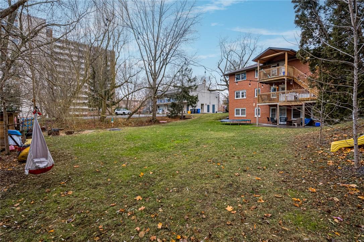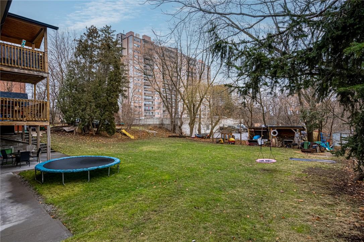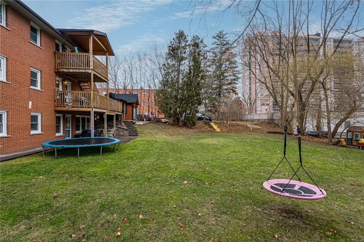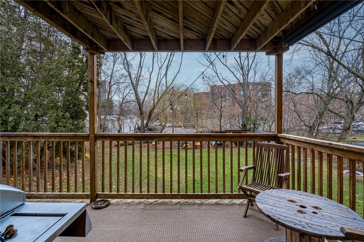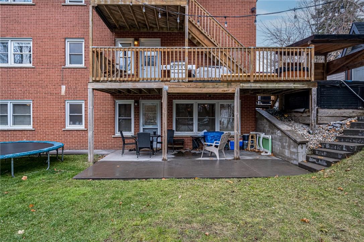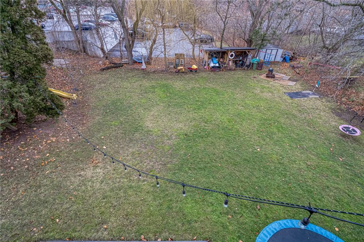5 Bedroom
3 Bathroom
2050 sqft
2 Level
Boiler
$1,850,000
Attention Investors! Welcome to a rare investment gem nestled in the heart of downtown Burlington. This triplex is located minutes away from the lake, bustling shops and restaurants. Featuring three well maintained units, this property can provide a steady income stream for the discerning investor. 24 Hours notice required for all showings. Schedule a showing today and unlock the full potential of this exceptional 3 unit investment property. (id:56248)
Property Details
|
MLS® Number
|
H4188021 |
|
Property Type
|
Single Family |
|
EquipmentType
|
Water Heater |
|
Features
|
Double Width Or More Driveway, Paved Driveway |
|
ParkingSpaceTotal
|
8 |
|
RentalEquipmentType
|
Water Heater |
Building
|
BathroomTotal
|
3 |
|
BedroomsAboveGround
|
4 |
|
BedroomsBelowGround
|
1 |
|
BedroomsTotal
|
5 |
|
Appliances
|
Dishwasher, Dryer, Refrigerator, Stove, Washer, Hot Tub |
|
ArchitecturalStyle
|
2 Level |
|
BasementDevelopment
|
Partially Finished |
|
BasementType
|
Full (partially Finished) |
|
ConstructedDate
|
1958 |
|
ConstructionStyleAttachment
|
Detached |
|
ExteriorFinish
|
Brick |
|
FoundationType
|
Block |
|
HeatingFuel
|
Natural Gas |
|
HeatingType
|
Boiler |
|
StoriesTotal
|
2 |
|
SizeExterior
|
2050 Sqft |
|
SizeInterior
|
2050 Sqft |
|
Type
|
House |
|
UtilityWater
|
Municipal Water |
Parking
Land
|
Acreage
|
No |
|
Sewer
|
Municipal Sewage System |
|
SizeDepth
|
154 Ft |
|
SizeFrontage
|
87 Ft |
|
SizeIrregular
|
87 X 154 |
|
SizeTotalText
|
87 X 154|1/2 - 1.99 Acres |
|
SoilType
|
Clay |
|
ZoningDescription
|
Drm |
Rooms
| Level |
Type |
Length |
Width |
Dimensions |
|
Second Level |
3pc Bathroom |
|
|
7' 1'' x 5' 0'' |
|
Second Level |
Bedroom |
|
|
12' 0'' x 10' 0'' |
|
Second Level |
Bedroom |
|
|
10' 6'' x 10' 0'' |
|
Second Level |
Kitchen |
|
|
12' 5'' x 9' 4'' |
|
Second Level |
Living Room/dining Room |
|
|
23' 5'' x 11' 11'' |
|
Basement |
Cold Room |
|
|
6' 9'' x 3' 5'' |
|
Basement |
Laundry Room |
|
|
18' 1'' x 10' 9'' |
|
Basement |
3pc Bathroom |
|
|
6' 4'' x 5' 11'' |
|
Basement |
Bedroom |
|
|
11' 6'' x 9' 5'' |
|
Basement |
Kitchen |
|
|
8' 11'' x 8' 4'' |
|
Basement |
Dining Room |
|
|
11' 8'' x 7' 2'' |
|
Basement |
Living Room |
|
|
13' 0'' x 11' 8'' |
|
Ground Level |
3pc Bathroom |
|
|
7' 0'' x 4' 11'' |
|
Ground Level |
Bedroom |
|
|
11' 11'' x 10' 0'' |
|
Ground Level |
Bedroom |
|
|
11' 11'' x 10' 6'' |
|
Ground Level |
Living Room |
|
|
12' 7'' x 9' 3'' |
|
Ground Level |
Dining Room |
|
|
11' 11'' x 8' 6'' |
https://www.realtor.ca/real-estate/26634699/2134-harris-crescent-burlington

