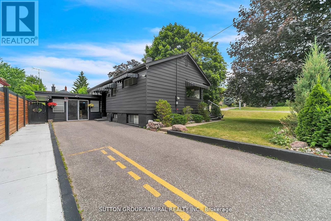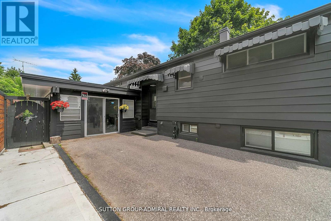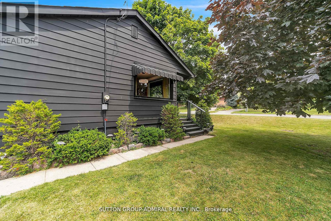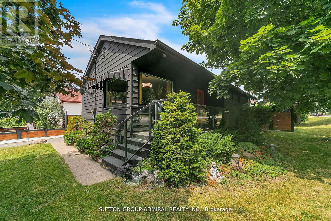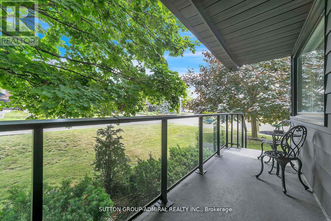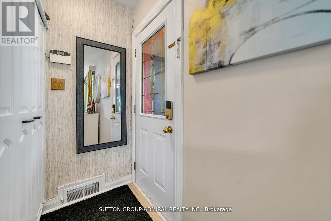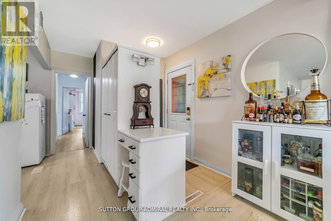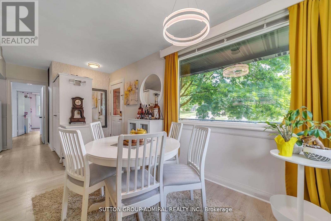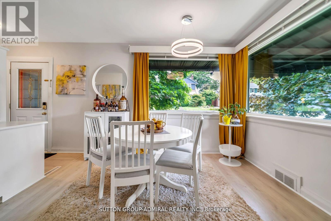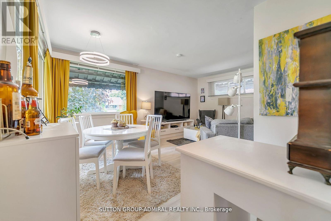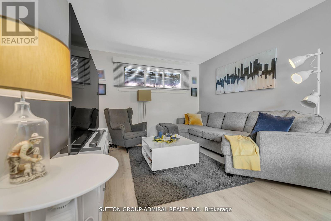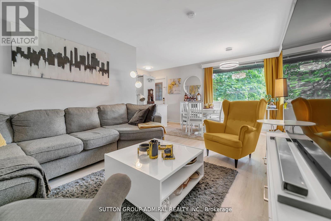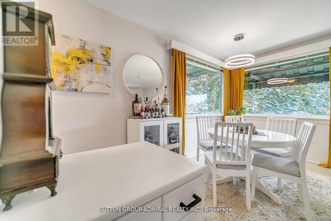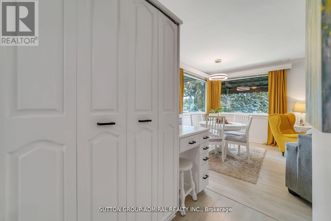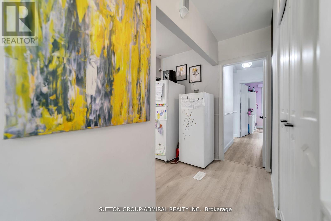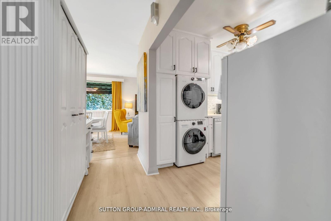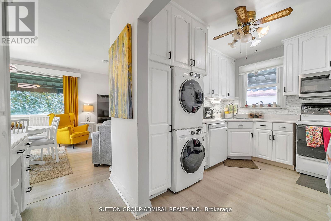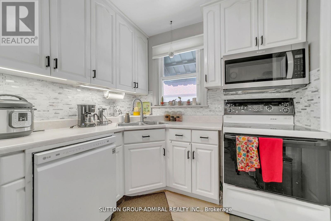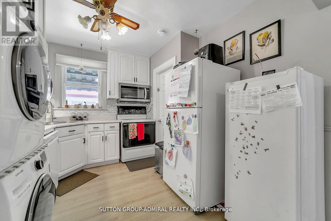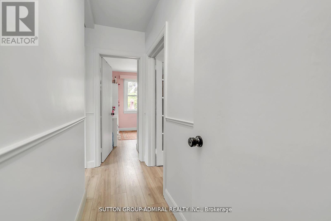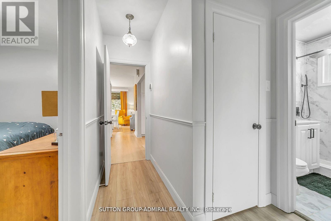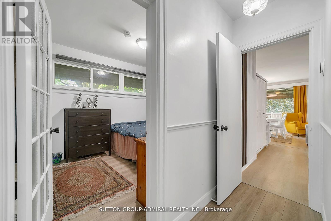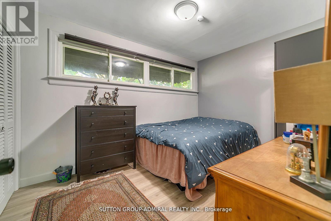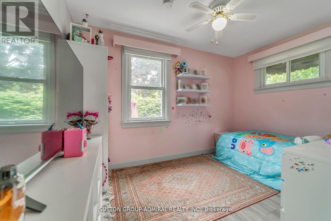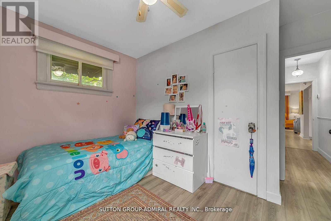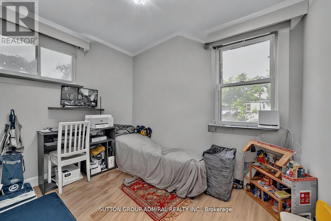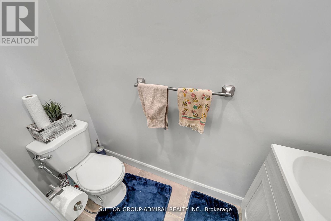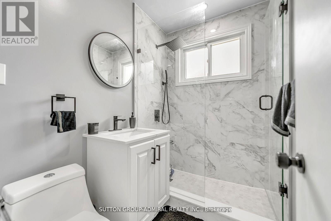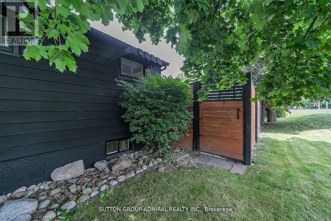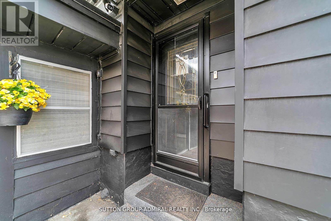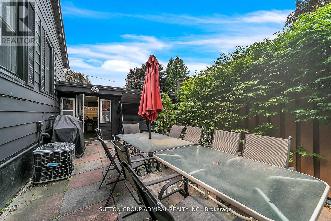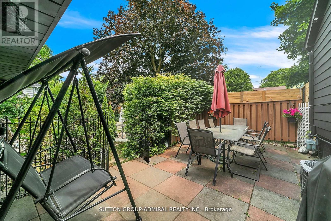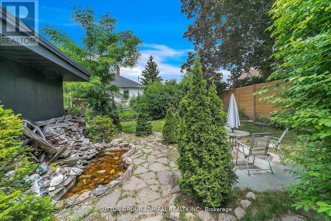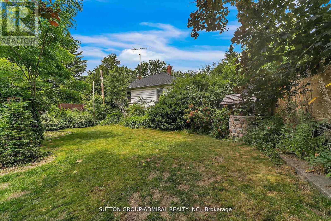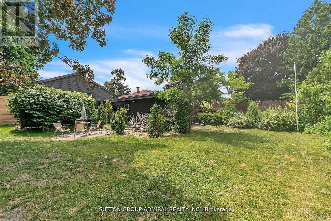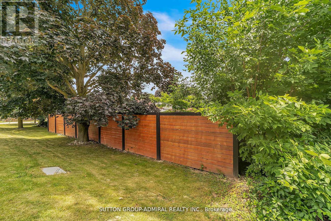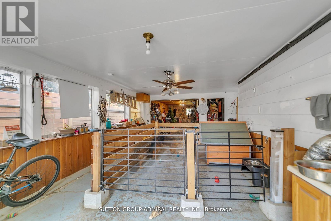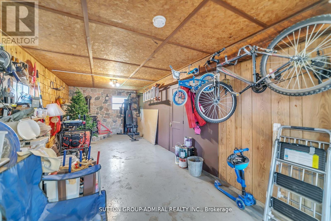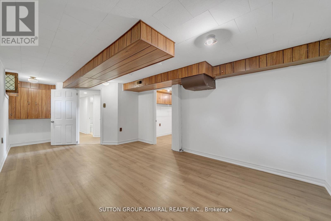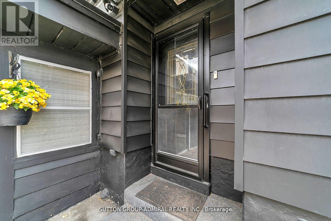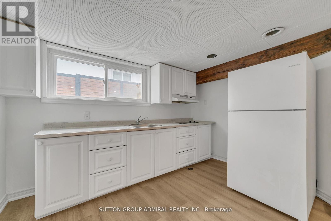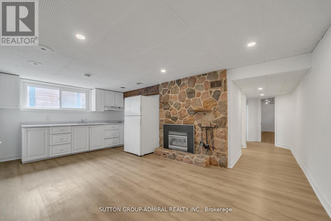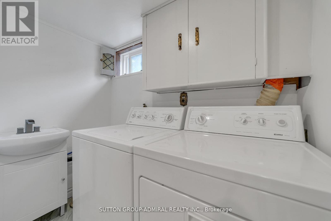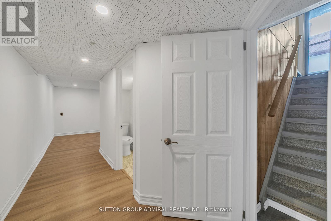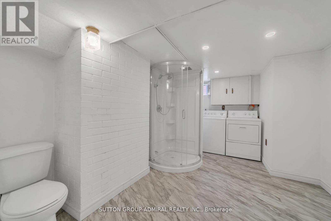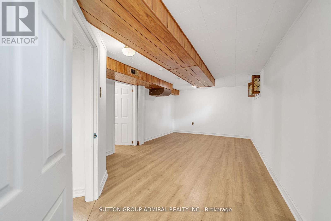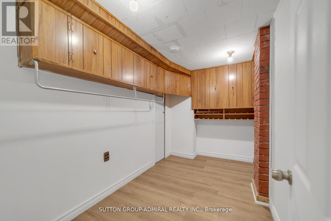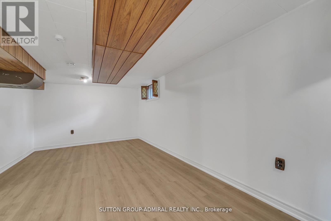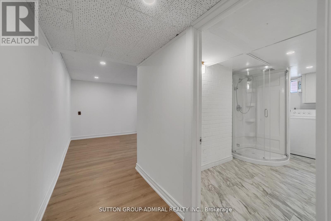4 Bedroom
3 Bathroom
700 - 1,100 ft2
Bungalow
Central Air Conditioning
Forced Air
$699,000
Charming Bungalow Located in Prime Location of Downtown Whitby. This Corner Lot Home Features 3 Bedrooms, Eat-in Kitchen, Large Bright Spacious Living Room/Dining Room Combo With Gorgeous Corner Window, A Huge Attache Garage Converted into Large Business Office, Fully Renovated w/ New Floor & Partially Renovated Basement with Separate Entrance, Ktichen and Separate Laundry, Close to 401, 3 Min Go-Train, Abilities Centre, Shopping, Close to Freshco and Dollarama (id:56248)
Property Details
|
MLS® Number
|
E12298731 |
|
Property Type
|
Single Family |
|
Community Name
|
Downtown Whitby |
|
Parking Space Total
|
6 |
Building
|
Bathroom Total
|
3 |
|
Bedrooms Above Ground
|
3 |
|
Bedrooms Below Ground
|
1 |
|
Bedrooms Total
|
4 |
|
Appliances
|
All, Dishwasher, Two Stoves, Window Coverings, Two Refrigerators |
|
Architectural Style
|
Bungalow |
|
Basement Features
|
Apartment In Basement, Separate Entrance |
|
Basement Type
|
N/a |
|
Construction Style Attachment
|
Detached |
|
Cooling Type
|
Central Air Conditioning |
|
Exterior Finish
|
Steel |
|
Flooring Type
|
Laminate |
|
Half Bath Total
|
1 |
|
Heating Fuel
|
Natural Gas |
|
Heating Type
|
Forced Air |
|
Stories Total
|
1 |
|
Size Interior
|
700 - 1,100 Ft2 |
|
Type
|
House |
|
Utility Water
|
Municipal Water |
Parking
Land
|
Acreage
|
No |
|
Sewer
|
Sanitary Sewer |
|
Size Depth
|
120 Ft |
|
Size Frontage
|
50 Ft |
|
Size Irregular
|
50 X 120 Ft |
|
Size Total Text
|
50 X 120 Ft |
Rooms
| Level |
Type |
Length |
Width |
Dimensions |
|
Basement |
Kitchen |
3.21 m |
2.49 m |
3.21 m x 2.49 m |
|
Basement |
Family Room |
3.21 m |
3.16 m |
3.21 m x 3.16 m |
|
Basement |
Bedroom |
5.01 m |
3.2 m |
5.01 m x 3.2 m |
|
Basement |
Laundry Room |
|
|
Measurements not available |
|
Main Level |
Kitchen |
4.2 m |
2.95 m |
4.2 m x 2.95 m |
|
Main Level |
Living Room |
5.76 m |
3.47 m |
5.76 m x 3.47 m |
|
Main Level |
Primary Bedroom |
3.77 m |
2.46 m |
3.77 m x 2.46 m |
|
Main Level |
Bedroom 2 |
3.13 m |
2.16 m |
3.13 m x 2.16 m |
|
Main Level |
Bedroom 3 |
3.77 m |
2.16 m |
3.77 m x 2.16 m |
https://www.realtor.ca/real-estate/28635169/212-st-peter-street-whitby-downtown-whitby-downtown-whitby

