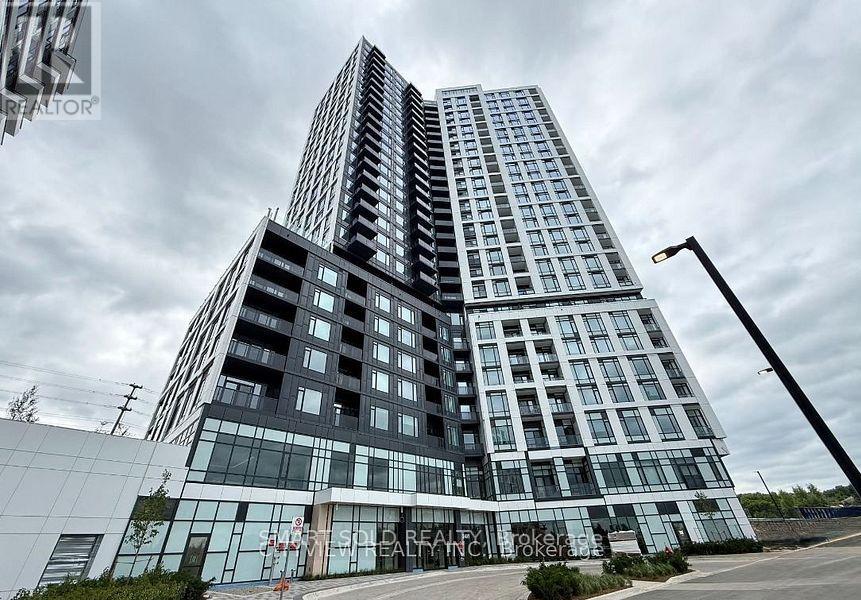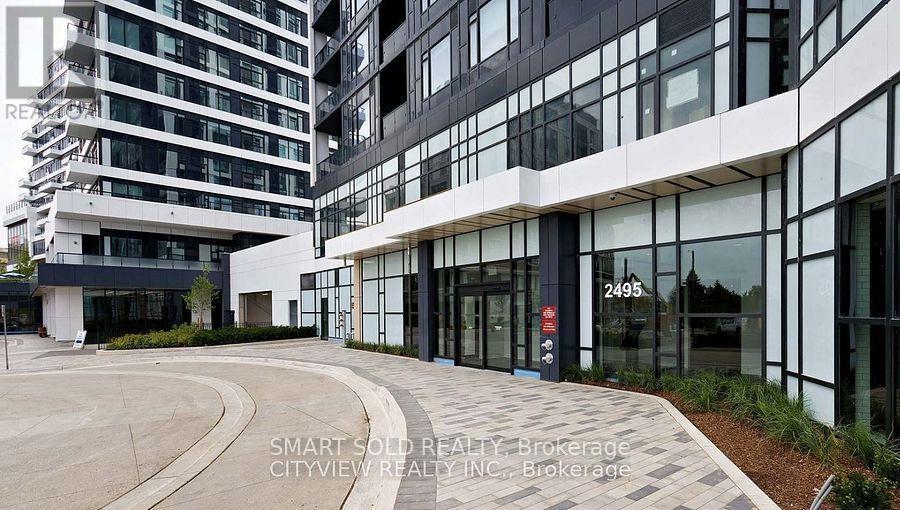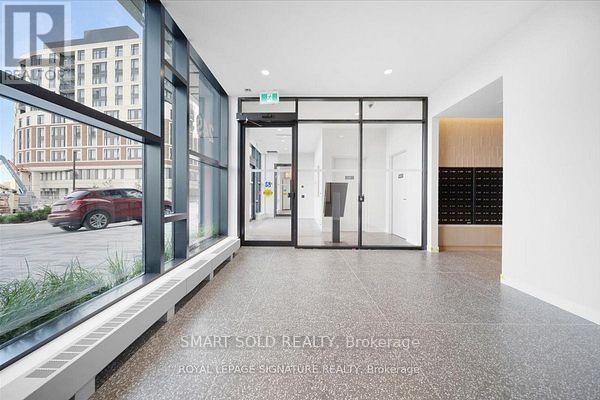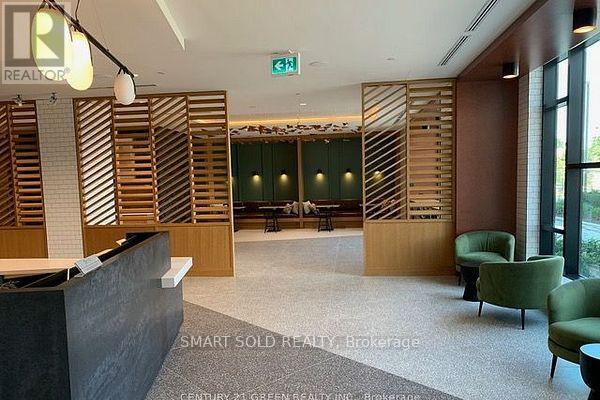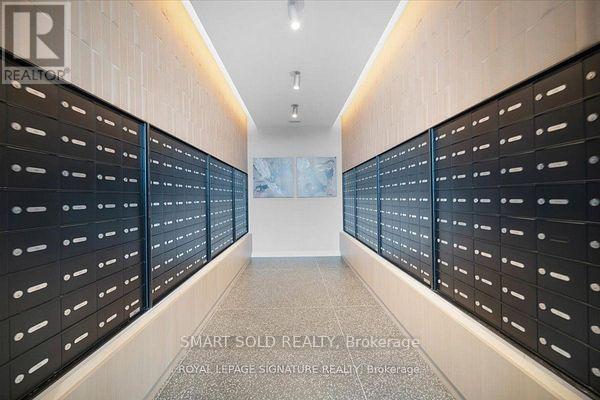2 Bedroom
2 Bathroom
800 - 899 ft2
Central Air Conditioning
Forced Air
$2,900 Monthly
Brand New Luxurious Condo Built By Daniels Group. This Corner Suite Offers 2 Bedrooms 2 Full Washroom, both at Two Sides of the Unit with More Privacy. Lots of Sunshine. Panoramic and Unobstructed Views of the City Facing East, West and North From Living/Dinning and bedrooms. Laminated Floor Throughout, 9 Ft Ceilings, High End Finishes. Modern Kitchen with Stylish Island and Quarts Counter Tops and Back Splash. Walk-Out Balcony For Relaxing & Entertaining. In-suite laundry. 1 parking , 1 storage locker and Wifi Included. Upgraded Blinds To Be Installed By the Builder. Property Located in the Heart of Erin Mills Neighbourhood Of Top-rated Schools Like John Fraser Secondary and St. Aloysius Gonzaga. This beautifully designed unit offers both style and functionality. Full Access To Over 12,000 Square Feet of Amenities, Including a Fitness Centre & Yoga Studio, Party Room & Media Room, Outdoor Terrace with BBQ and Lounge Areas. Ideally Situated in Top-rated School Districts. Close to University of Toronto Mississauga Campus. Steps to Erin Mills Town Centre, Shopping Mall, School, Bank, Retailed Stores, Restaurants, Highway 403 & 401. (id:56248)
Property Details
|
MLS® Number
|
W12416662 |
|
Property Type
|
Single Family |
|
Neigbourhood
|
Roseborough |
|
Community Name
|
Central Erin Mills |
|
Amenities Near By
|
Hospital, Park, Place Of Worship, Public Transit, Schools |
|
Communication Type
|
High Speed Internet |
|
Community Features
|
Pet Restrictions |
|
Features
|
Carpet Free |
|
Parking Space Total
|
1 |
Building
|
Bathroom Total
|
2 |
|
Bedrooms Above Ground
|
2 |
|
Bedrooms Total
|
2 |
|
Amenities
|
Recreation Centre, Exercise Centre, Visitor Parking, Security/concierge, Storage - Locker |
|
Appliances
|
Blinds, Dishwasher, Microwave, Stove, Refrigerator |
|
Cooling Type
|
Central Air Conditioning |
|
Exterior Finish
|
Concrete |
|
Flooring Type
|
Laminate |
|
Heating Fuel
|
Electric |
|
Heating Type
|
Forced Air |
|
Size Interior
|
800 - 899 Ft2 |
|
Type
|
Apartment |
Parking
Land
|
Acreage
|
No |
|
Land Amenities
|
Hospital, Park, Place Of Worship, Public Transit, Schools |
Rooms
| Level |
Type |
Length |
Width |
Dimensions |
|
Flat |
Living Room |
5.66 m |
2.66 m |
5.66 m x 2.66 m |
|
Flat |
Dining Room |
5.66 m |
2.66 m |
5.66 m x 2.66 m |
|
Flat |
Primary Bedroom |
3.35 m |
2.74 m |
3.35 m x 2.74 m |
|
Flat |
Bedroom 2 |
2.89 m |
2.87 m |
2.89 m x 2.87 m |
https://www.realtor.ca/real-estate/28891291/2110-2495-eglinton-avenue-w-mississauga-central-erin-mills-central-erin-mills

