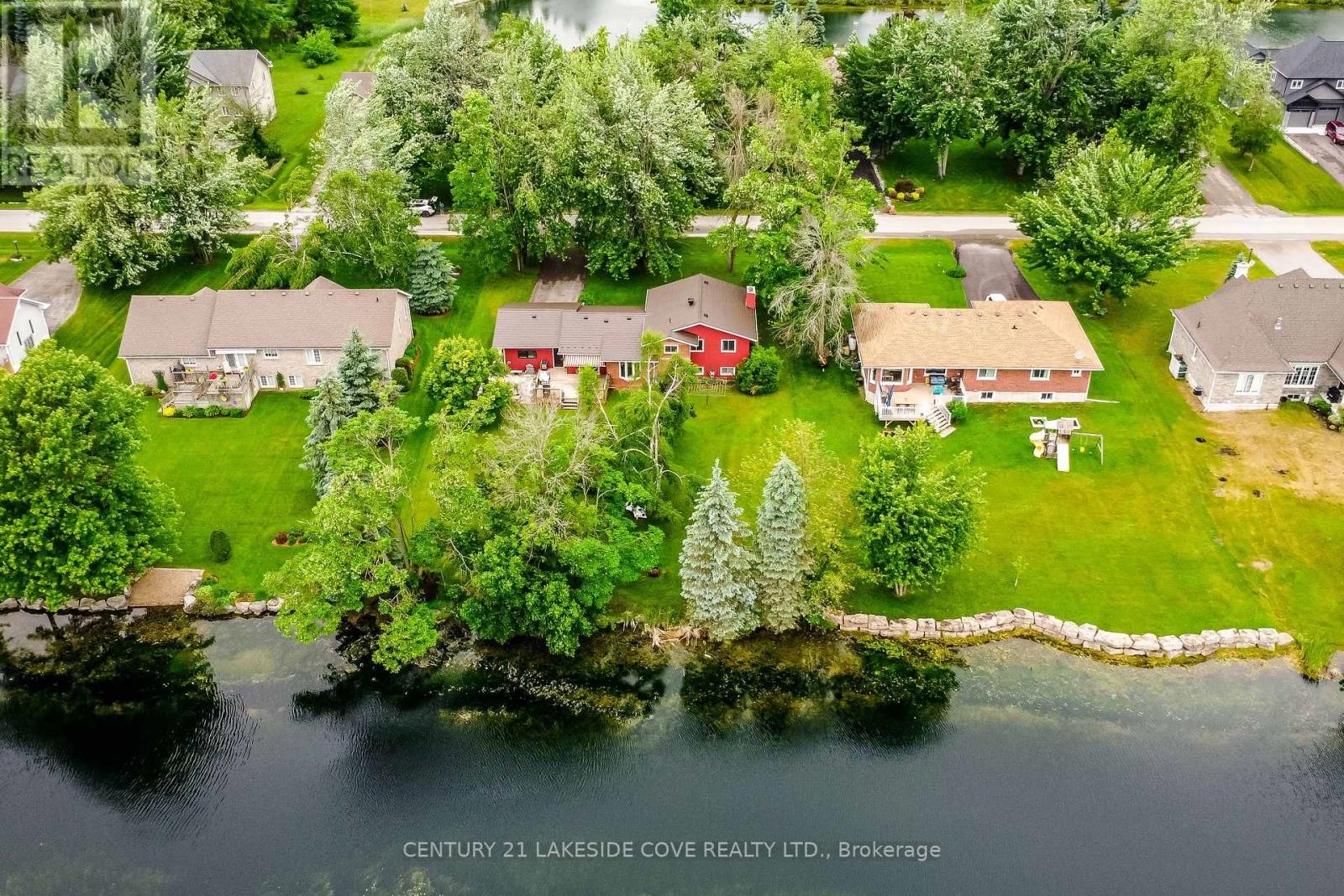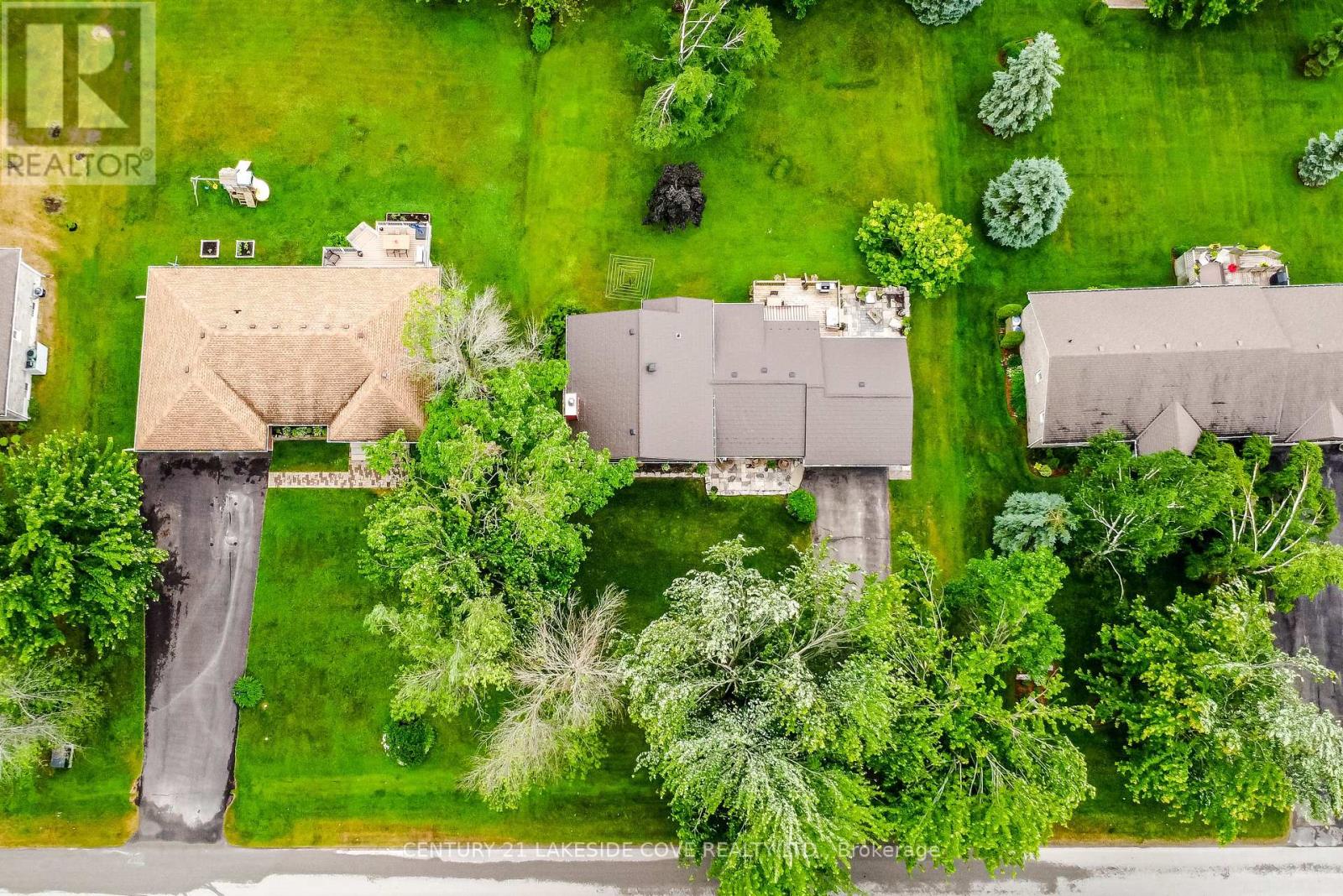4 Bedroom
3 Bathroom
1,100 - 1,500 ft2
Outdoor Pool, Inground Pool
Central Air Conditioning
Forced Air
Landscaped, Lawn Sprinkler
$974,995
Welcome to this Beautifully Finished Home Offering 4 Bedrooms and 3 Bathrooms That is Just over 2000+ sq ft. It Makes A Perfect Home For A Growing Family. Located in the Unique Waterfront Community of Bayshore Village, Where You Can Enjoy Golf, Boating, Tennis, Pickleball, Salt Water Pool, Bell Fibre Internet/TV and More. The Heart of the Home Features a Stunning Open-Concept Kitchen with a Massive Eat-in Island, Sleek Quartz Countertops and Stainless Steel Appliances. This Main Floor is Perfect For Families With the Large Dining and Living Area. The Kitchen Has a Walk-out to the Back Deck and There is a Lower Level Stone Patio that is Ideal for Summer Evenings Around the Fire. Enjoy Tranquil Pond Views from the Kitchen and Dining Areas, Creating the Perfect Backdrop for Everyday Living and Entertaining. This Home Has Been Thoughtfully Updated with Brand New Metal Slate Shingles, Fresh Flooring Throughout, a Newly Renovated Laundry Area and a Modern Garage Door. The Interior Also Includes Direct Access from the Garage for Added Convenience. With a Family Room Plus a Recreation Room, There is Plenty of Space for Family Fun, Hobbies and Movie Nights. The Lower Level Features an Extra Bedroom or a home Office Setup. Don't Miss Your Chance to Own This Move-in-Ready Gem with Both Style and Space. (id:56248)
Open House
This property has open houses!
Starts at:
1:00 pm
Ends at:
4:00 pm
Property Details
|
MLS® Number
|
S12236647 |
|
Property Type
|
Single Family |
|
Neigbourhood
|
Bayshore Village |
|
Community Name
|
Brechin |
|
Amenities Near By
|
Beach, Park |
|
Community Features
|
Community Centre, School Bus |
|
Features
|
Flat Site |
|
Parking Space Total
|
8 |
|
Pool Type
|
Outdoor Pool, Inground Pool |
|
Structure
|
Deck |
Building
|
Bathroom Total
|
3 |
|
Bedrooms Above Ground
|
3 |
|
Bedrooms Below Ground
|
1 |
|
Bedrooms Total
|
4 |
|
Age
|
31 To 50 Years |
|
Appliances
|
Water Heater, Dishwasher, Dryer, Stove, Washer, Window Coverings, Refrigerator |
|
Basement Development
|
Finished |
|
Basement Type
|
Full (finished) |
|
Construction Style Attachment
|
Detached |
|
Construction Style Split Level
|
Sidesplit |
|
Cooling Type
|
Central Air Conditioning |
|
Exterior Finish
|
Brick, Vinyl Siding |
|
Flooring Type
|
Laminate |
|
Foundation Type
|
Block |
|
Heating Fuel
|
Electric |
|
Heating Type
|
Forced Air |
|
Size Interior
|
1,100 - 1,500 Ft2 |
|
Type
|
House |
|
Utility Water
|
Municipal Water |
Parking
Land
|
Acreage
|
No |
|
Land Amenities
|
Beach, Park |
|
Landscape Features
|
Landscaped, Lawn Sprinkler |
|
Sewer
|
Sanitary Sewer |
|
Size Depth
|
200 Ft |
|
Size Frontage
|
100 Ft |
|
Size Irregular
|
100 X 200 Ft |
|
Size Total Text
|
100 X 200 Ft |
|
Surface Water
|
Lake/pond |
Rooms
| Level |
Type |
Length |
Width |
Dimensions |
|
Second Level |
Primary Bedroom |
4.33 m |
3.32 m |
4.33 m x 3.32 m |
|
Second Level |
Bedroom |
4.04 m |
4.74 m |
4.04 m x 4.74 m |
|
Lower Level |
Living Room |
7.72 m |
3.9 m |
7.72 m x 3.9 m |
|
Lower Level |
Office |
4.79 m |
3.32 m |
4.79 m x 3.32 m |
|
Lower Level |
Recreational, Games Room |
8.64 m |
8.37 m |
8.64 m x 8.37 m |
|
Main Level |
Kitchen |
5.62 m |
5.8 m |
5.62 m x 5.8 m |
|
Main Level |
Living Room |
3.6 m |
7.61 m |
3.6 m x 7.61 m |
|
Main Level |
Dining Room |
3.6 m |
7.61 m |
3.6 m x 7.61 m |
|
Main Level |
Bedroom |
3.58 m |
3.74 m |
3.58 m x 3.74 m |
Utilities
|
Cable
|
Installed |
|
Electricity
|
Installed |
|
Sewer
|
Installed |
https://www.realtor.ca/real-estate/28502488/211-bayshore-drive-ramara-brechin-brechin













































