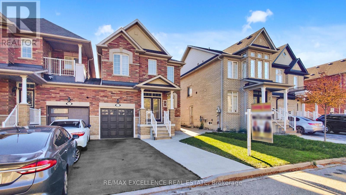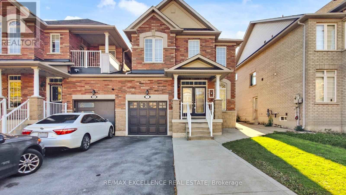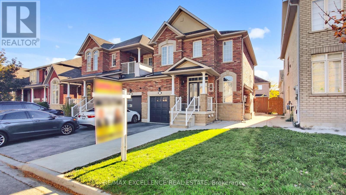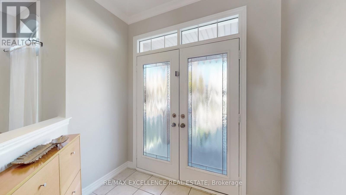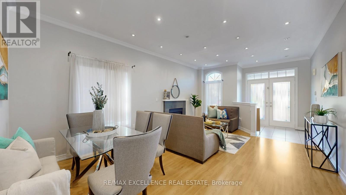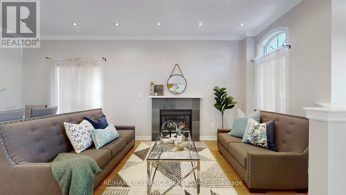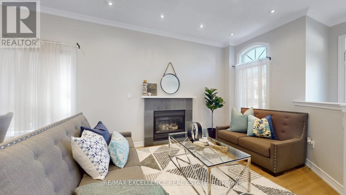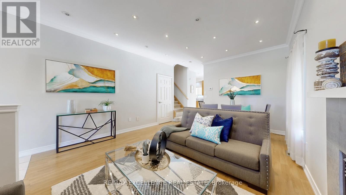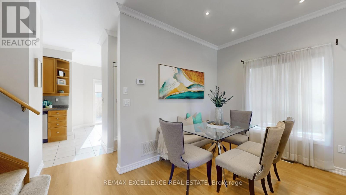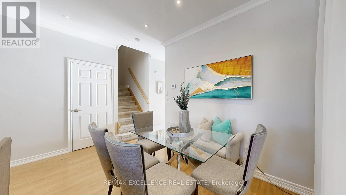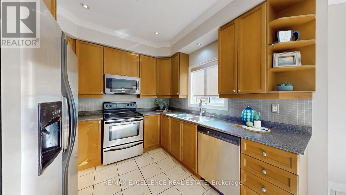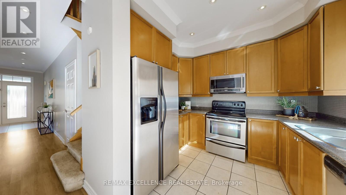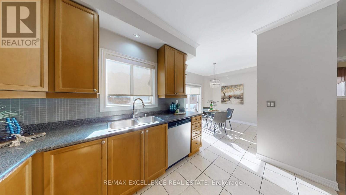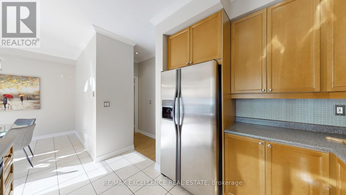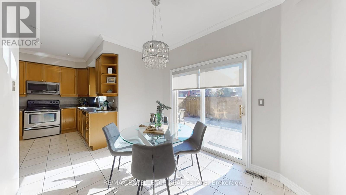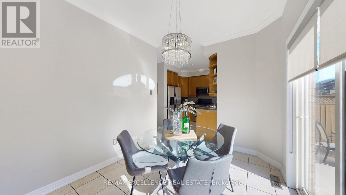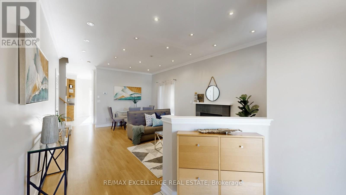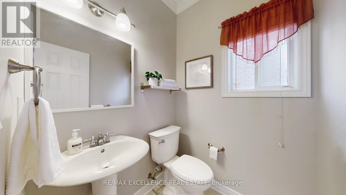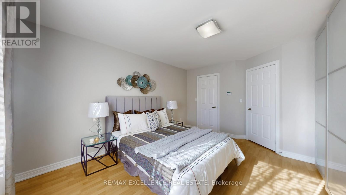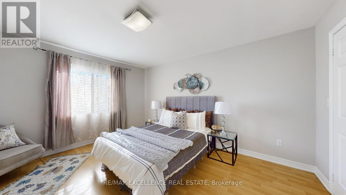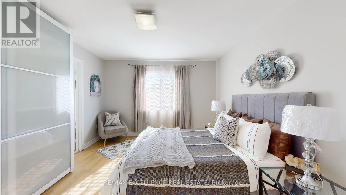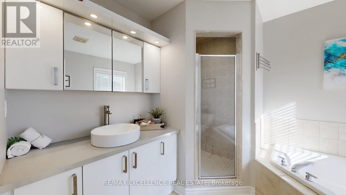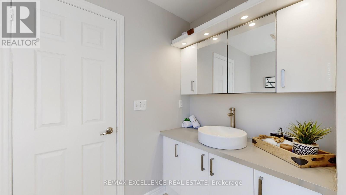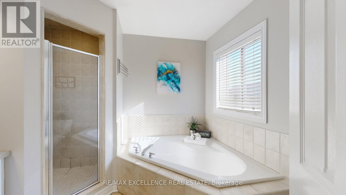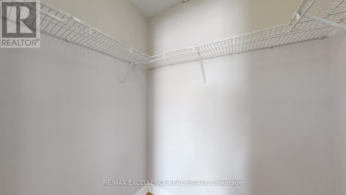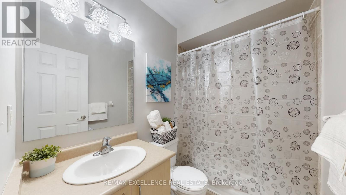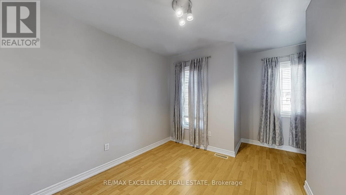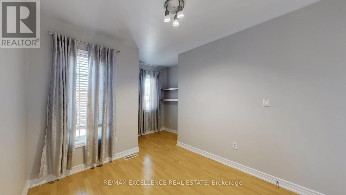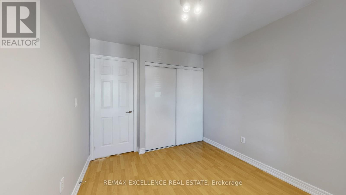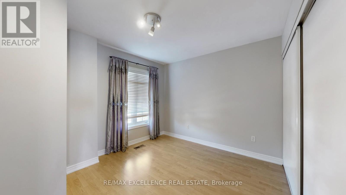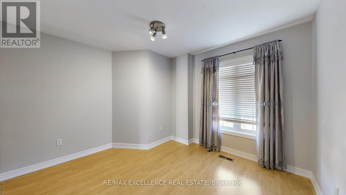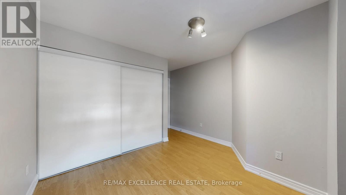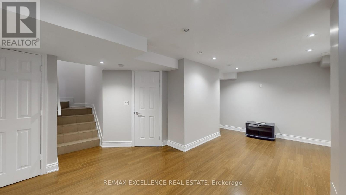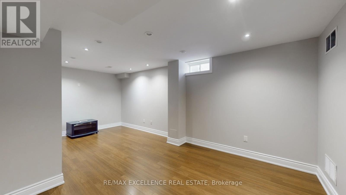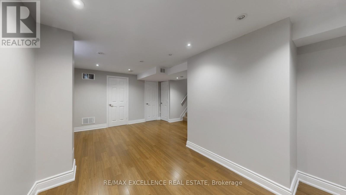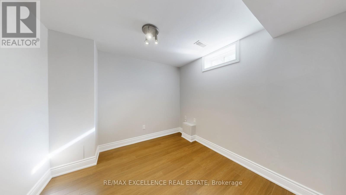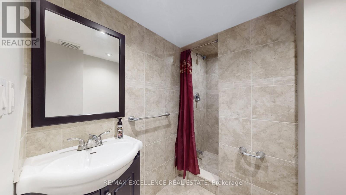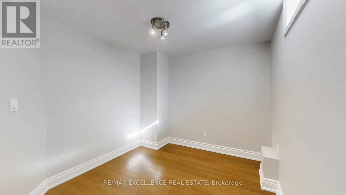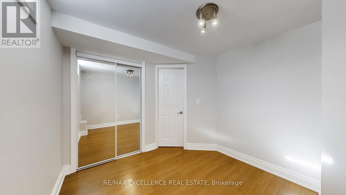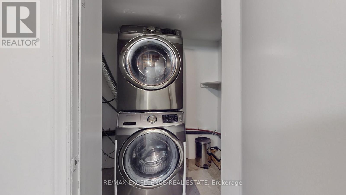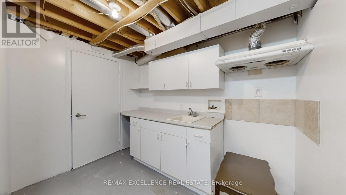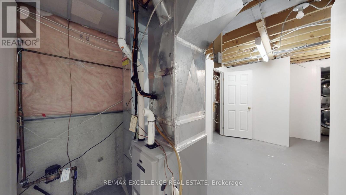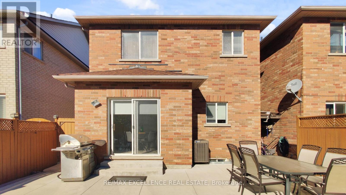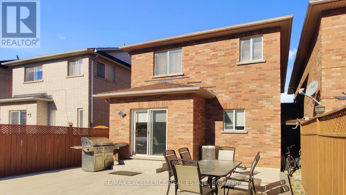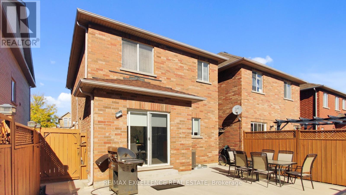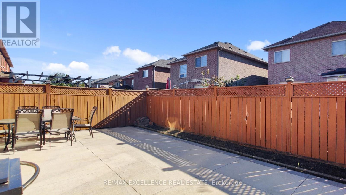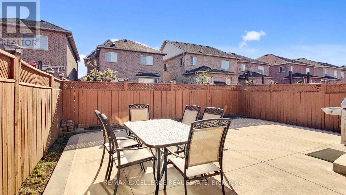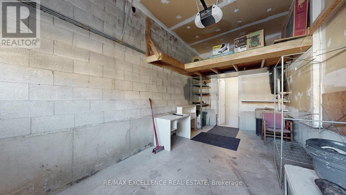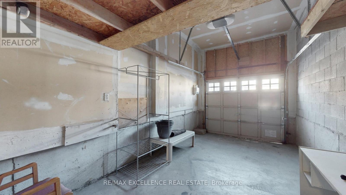4 Bedroom
4 Bathroom
1,500 - 2,000 ft2
Fireplace
Central Air Conditioning
Forced Air
$899,999
Freshly Painted Thru-Out! Spacious 3+1 bedroom, 4 bathroom detached home located in a high-demand Brampton neighbourhood at Airport Rd and Bovaird Dr. This beautifully maintained property features a finished basement with an additional bedroom, washroom, and recreation room perfect for extended family or guests. Enjoy an abundance of natural light throughout, a garage-linked design, and parking for up to 4 cars. Conveniently situated close to all amenities, parks, schools, shopping, and transit services. Ideal home for families or couples seeking comfort, convenience, and a prime location! Highlights: Finished basement with bedroom, washroom & rec room Bright, open layout with tons of natural light, Garage-linked with parking for 4 cars, Perfect for families or couples looking for space & comfort ** This is a linked property.** (id:56248)
Open House
This property has open houses!
Starts at:
1:00 pm
Ends at:
4:00 pm
Starts at:
1:00 pm
Ends at:
4:00 pm
Property Details
|
MLS® Number
|
W12467493 |
|
Property Type
|
Single Family |
|
Community Name
|
Bramalea North Industrial |
|
Amenities Near By
|
Hospital, Park, Public Transit, Schools |
|
Equipment Type
|
Water Heater |
|
Parking Space Total
|
4 |
|
Rental Equipment Type
|
Water Heater |
Building
|
Bathroom Total
|
4 |
|
Bedrooms Above Ground
|
3 |
|
Bedrooms Below Ground
|
1 |
|
Bedrooms Total
|
4 |
|
Appliances
|
Garage Door Opener Remote(s), Water Heater, Dishwasher, Dryer, Garage Door Opener, Stove, Washer, Window Coverings, Refrigerator |
|
Basement Development
|
Finished |
|
Basement Features
|
Separate Entrance |
|
Basement Type
|
N/a (finished) |
|
Construction Style Attachment
|
Detached |
|
Cooling Type
|
Central Air Conditioning |
|
Exterior Finish
|
Brick, Stone |
|
Fireplace Present
|
Yes |
|
Flooring Type
|
Laminate, Ceramic |
|
Foundation Type
|
Concrete |
|
Half Bath Total
|
1 |
|
Heating Fuel
|
Natural Gas |
|
Heating Type
|
Forced Air |
|
Stories Total
|
2 |
|
Size Interior
|
1,500 - 2,000 Ft2 |
|
Type
|
House |
|
Utility Water
|
Municipal Water |
Parking
Land
|
Acreage
|
No |
|
Fence Type
|
Fenced Yard |
|
Land Amenities
|
Hospital, Park, Public Transit, Schools |
|
Sewer
|
Sanitary Sewer |
|
Size Depth
|
85 Ft ,7 In |
|
Size Frontage
|
30 Ft |
|
Size Irregular
|
30 X 85.6 Ft |
|
Size Total Text
|
30 X 85.6 Ft |
|
Surface Water
|
Lake/pond |
Rooms
| Level |
Type |
Length |
Width |
Dimensions |
|
Basement |
Laundry Room |
3.05 m |
2.75 m |
3.05 m x 2.75 m |
|
Basement |
Family Room |
5.01 m |
3.1 m |
5.01 m x 3.1 m |
|
Basement |
Bedroom 4 |
3.05 m |
2.75 m |
3.05 m x 2.75 m |
|
Main Level |
Living Room |
6.09 m |
3.96 m |
6.09 m x 3.96 m |
|
Main Level |
Dining Room |
6.09 m |
3.96 m |
6.09 m x 3.96 m |
|
Main Level |
Kitchen |
3.04 m |
2.86 m |
3.04 m x 2.86 m |
|
Main Level |
Eating Area |
3.35 m |
2.74 m |
3.35 m x 2.74 m |
|
Upper Level |
Primary Bedroom |
4.51 m |
3.65 m |
4.51 m x 3.65 m |
|
Upper Level |
Bedroom 2 |
3.47 m |
3.29 m |
3.47 m x 3.29 m |
|
Upper Level |
Bedroom 3 |
2.83 m |
2.74 m |
2.83 m x 2.74 m |
Utilities
|
Cable
|
Available |
|
Electricity
|
Available |
|
Sewer
|
Available |
https://www.realtor.ca/real-estate/29000913/21-overture-lane-brampton-bramalea-north-industrial-bramalea-north-industrial

