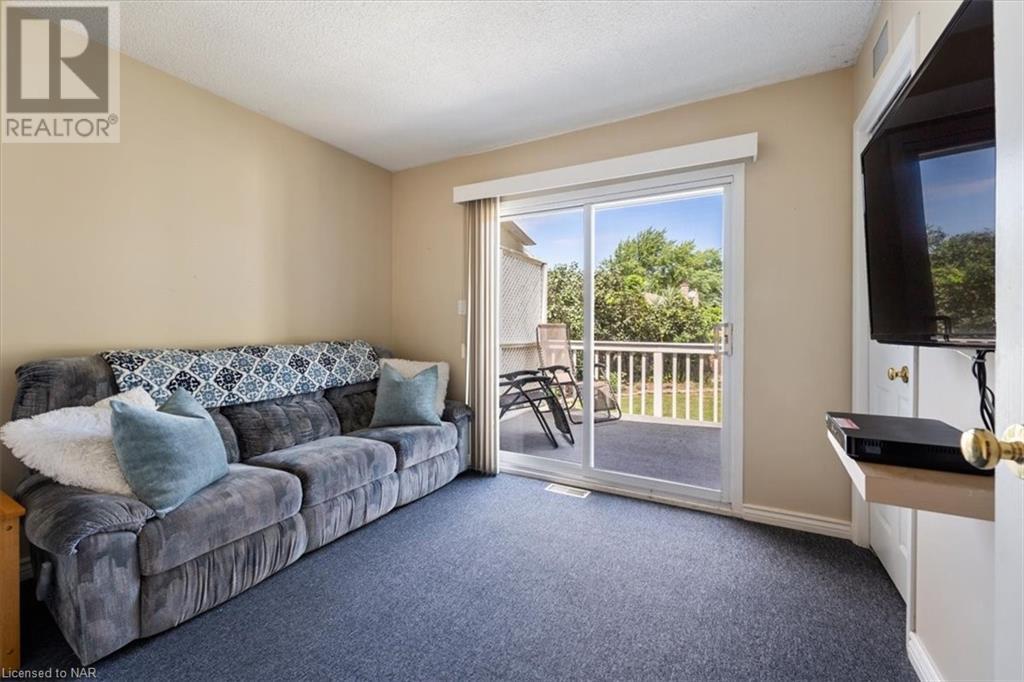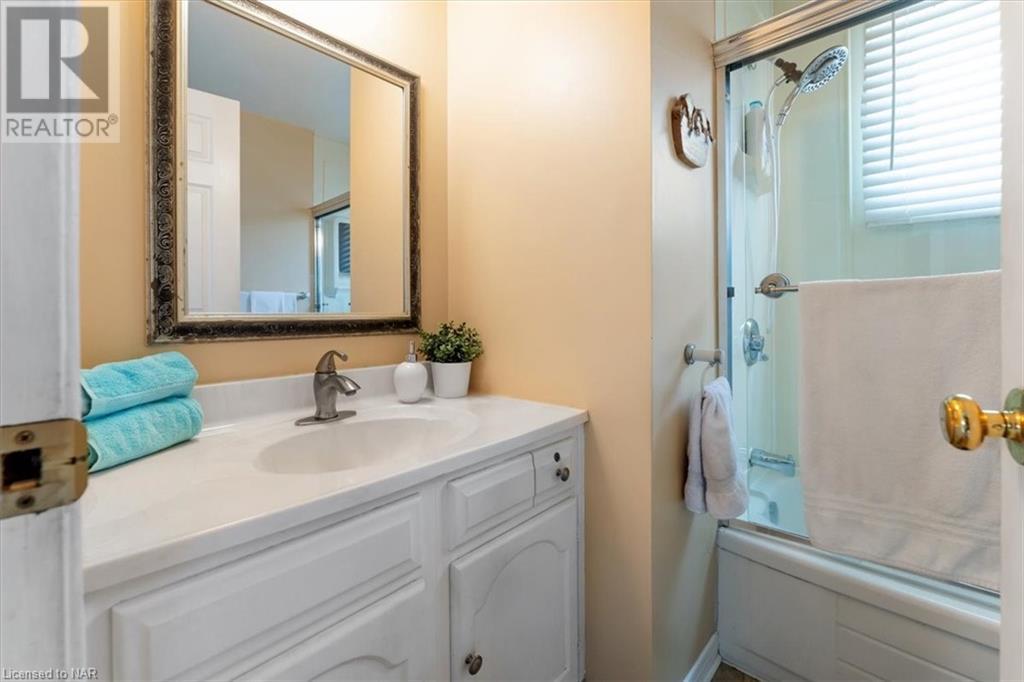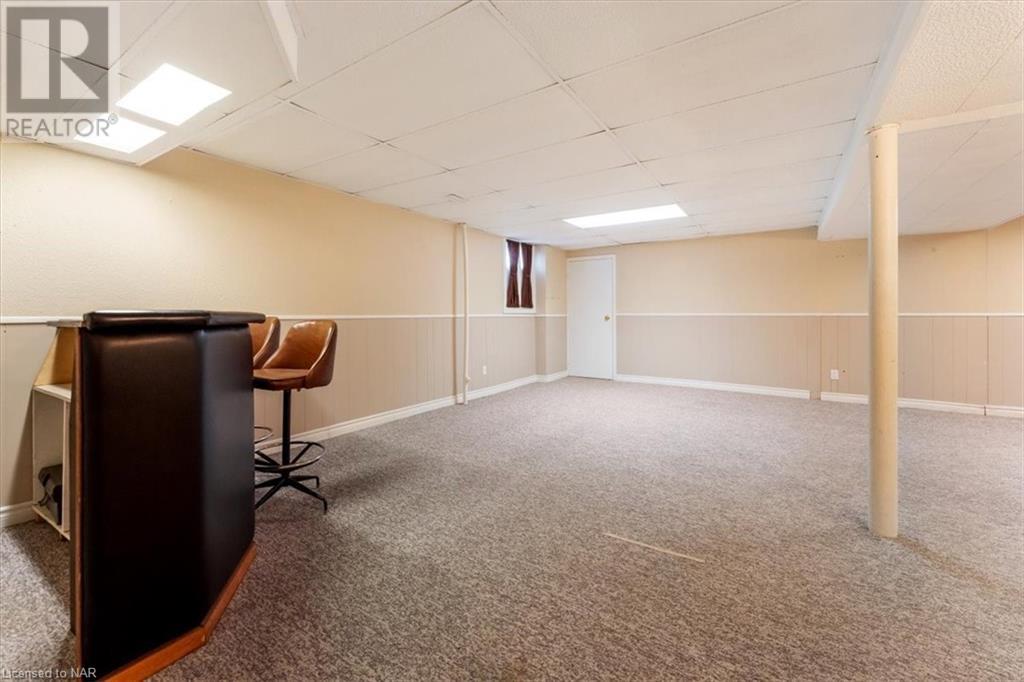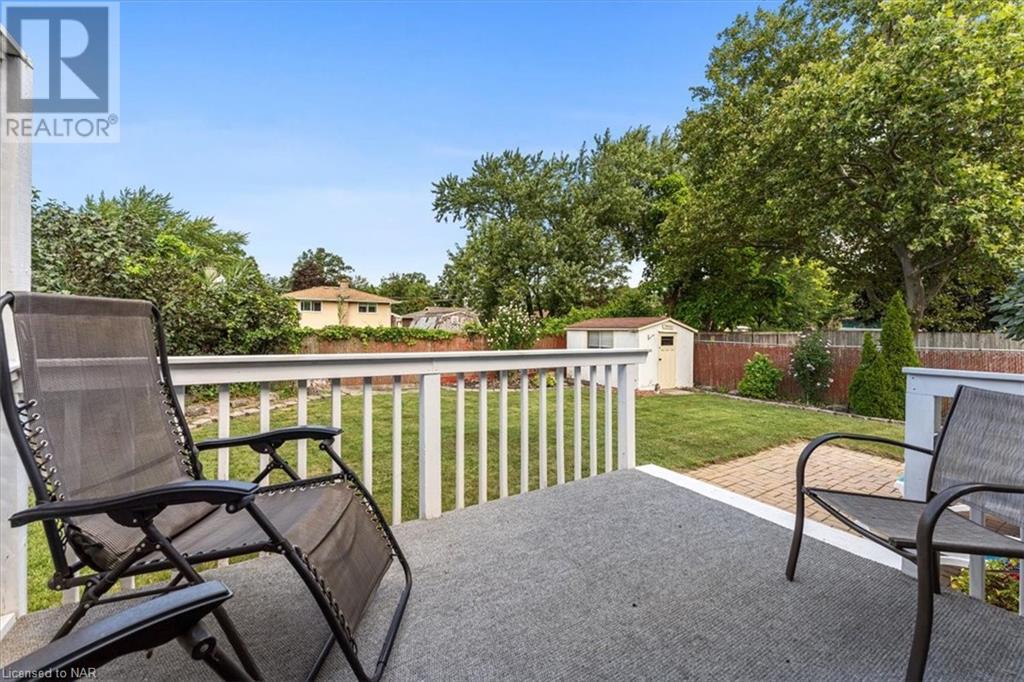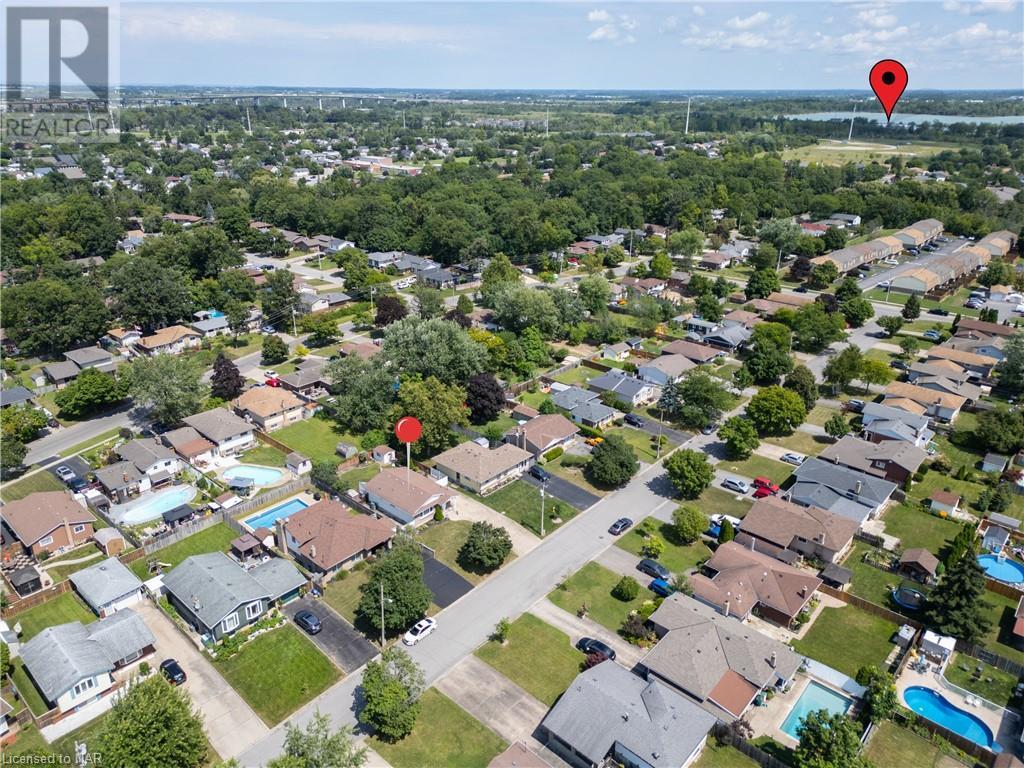4 Bedroom
1 Bathroom
1775 sqft
Bungalow
Central Air Conditioning
Forced Air
Landscaped
$574,900
Nestled on a mature tree-lined crescent in the sought after neighbourhood of Secord Woods, this inviting home offers a perfect blend of comfort and convenience. Featuring 3 + 1 bedrooms, including a secondary bedroom with sliding doors leading to a serene porch overlooking the spacious backyard. The backyard is a true retreat with both a porch and a patio, ideal for relaxing or entertaining. The finished basement adds versatility with an additional bedroom, a den/office, and a large rec room area, offering ample space for your family's needs. The side separate entrance presents an excellent opportunity for an in-law suite or duplex conversion. Located within walking distance to schools, shopping, transit and an upcoming splash-pad, this home is also just a short drive to the Welland Canal, Pen Centre, NOTL outlets, Brock University, and Niagara College. Whether you're looking to enjoy the surrounding amenities as a member of the Merritton community or the potential for rental income, this property is a must-see! (id:56248)
Property Details
|
MLS® Number
|
40639528 |
|
Property Type
|
Single Family |
|
AmenitiesNearBy
|
Golf Nearby, Park, Playground, Public Transit, Schools, Shopping |
|
CommunityFeatures
|
Community Centre, School Bus |
|
EquipmentType
|
Water Heater |
|
Features
|
Cul-de-sac, Southern Exposure |
|
ParkingSpaceTotal
|
6 |
|
RentalEquipmentType
|
Water Heater |
|
Structure
|
Shed |
Building
|
BathroomTotal
|
1 |
|
BedroomsAboveGround
|
3 |
|
BedroomsBelowGround
|
1 |
|
BedroomsTotal
|
4 |
|
Appliances
|
Dishwasher, Dryer, Freezer, Microwave, Refrigerator, Stove, Washer, Window Coverings |
|
ArchitecturalStyle
|
Bungalow |
|
BasementDevelopment
|
Finished |
|
BasementType
|
Full (finished) |
|
ConstructedDate
|
1972 |
|
ConstructionStyleAttachment
|
Detached |
|
CoolingType
|
Central Air Conditioning |
|
ExteriorFinish
|
Aluminum Siding, Brick Veneer |
|
Fixture
|
Ceiling Fans |
|
FoundationType
|
Poured Concrete |
|
HeatingFuel
|
Natural Gas |
|
HeatingType
|
Forced Air |
|
StoriesTotal
|
1 |
|
SizeInterior
|
1775 Sqft |
|
Type
|
House |
|
UtilityWater
|
Municipal Water |
Land
|
AccessType
|
Road Access |
|
Acreage
|
No |
|
FenceType
|
Fence |
|
LandAmenities
|
Golf Nearby, Park, Playground, Public Transit, Schools, Shopping |
|
LandscapeFeatures
|
Landscaped |
|
Sewer
|
Municipal Sewage System |
|
SizeDepth
|
115 Ft |
|
SizeFrontage
|
52 Ft |
|
SizeTotalText
|
Under 1/2 Acre |
|
ZoningDescription
|
R1 |
Rooms
| Level |
Type |
Length |
Width |
Dimensions |
|
Basement |
Den |
|
|
8'8'' x 8'0'' |
|
Basement |
Storage |
|
|
7'9'' x 4'0'' |
|
Basement |
Utility Room |
|
|
13'11'' x 9'0'' |
|
Basement |
Laundry Room |
|
|
8'8'' x 8'1'' |
|
Basement |
Bedroom |
|
|
10'9'' x 12'1'' |
|
Basement |
Recreation Room |
|
|
25'0'' x 28'7'' |
|
Main Level |
4pc Bathroom |
|
|
7'1'' x 7'3'' |
|
Main Level |
Primary Bedroom |
|
|
14'2'' x 12'1'' |
|
Main Level |
Bedroom |
|
|
10'6'' x 8'11'' |
|
Main Level |
Bedroom |
|
|
10'6'' x 9'8'' |
|
Main Level |
Kitchen |
|
|
7'10'' x 7'7'' |
|
Main Level |
Dining Room |
|
|
14'2'' x 9'8'' |
|
Main Level |
Living Room |
|
|
16'10'' x 12'2'' |
https://www.realtor.ca/real-estate/27345210/21-acadia-crescent-st-catharines

















