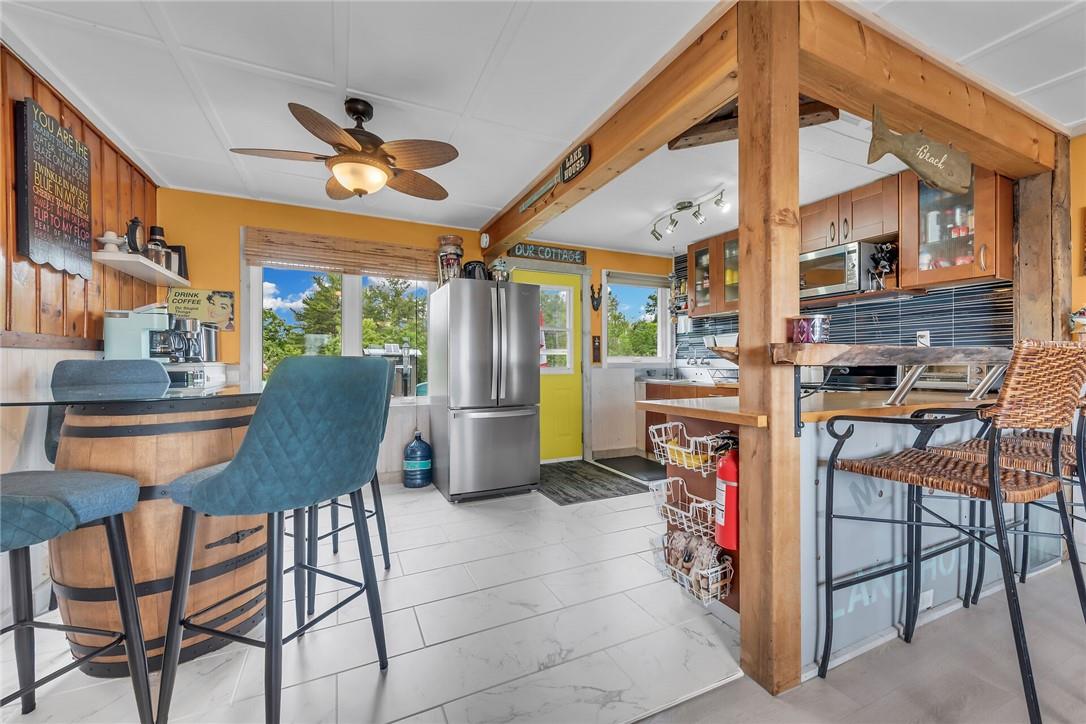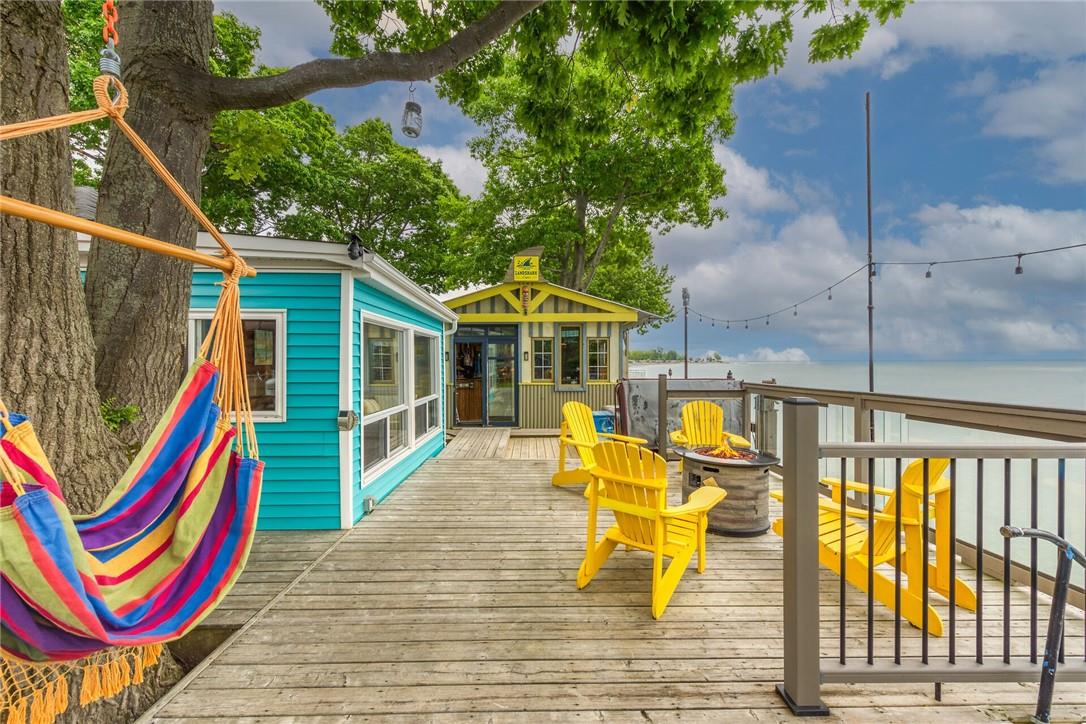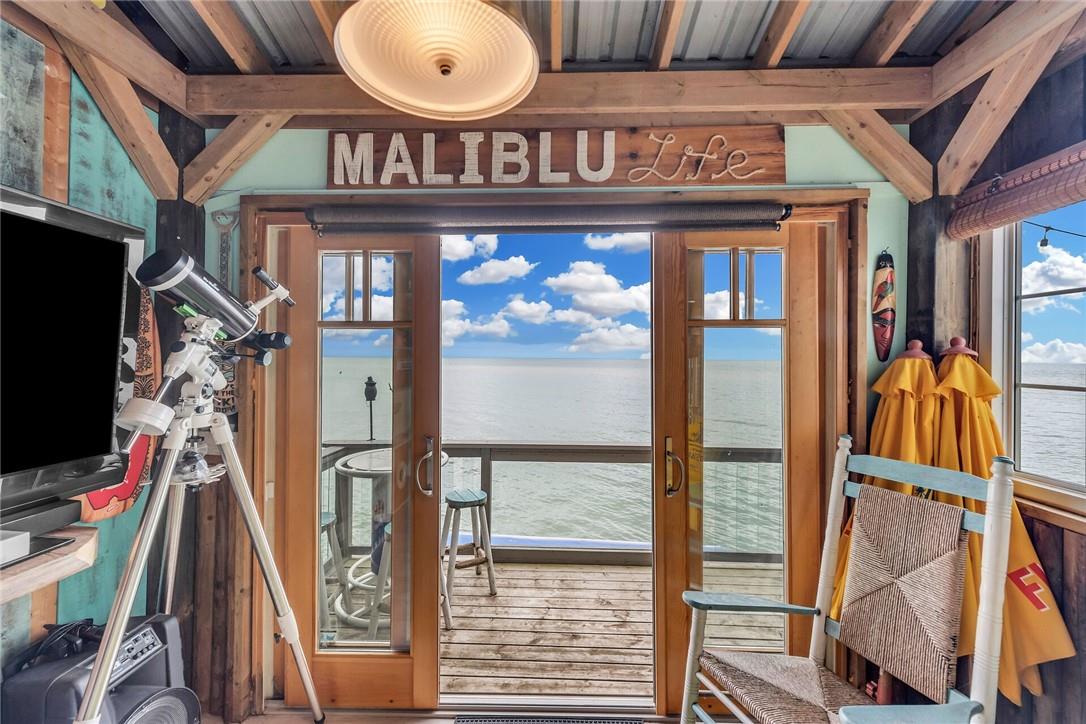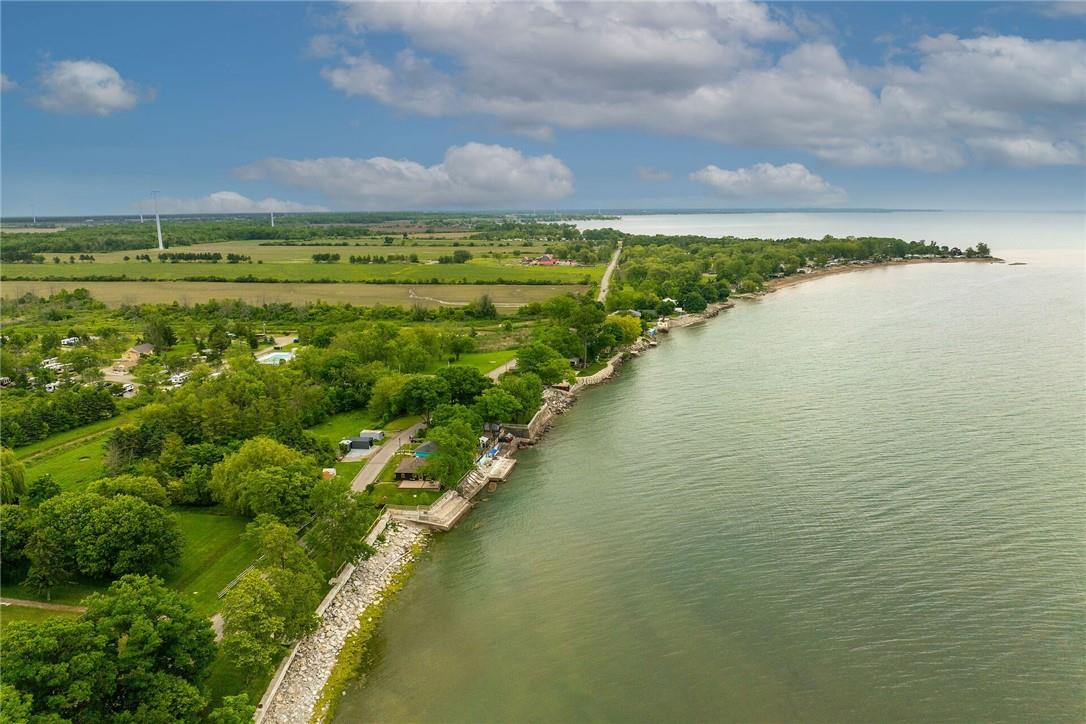3 Bedroom
1 Bathroom
856 sqft
Bungalow
Fireplace
Space Heater
Waterfront
$899,900
Welcome to “Maliblue” & start "California Dreamin"! Check out bright, popular Lake Erie property offering the ultimate waterfront “Party” venue. Enjoying panoramic water views from 500sf glass paneled deck system incs “Beachcomber” hot tub, 84sf private tiki hut balcony & over 1050sf of tiered conc. entertainment area - built on improved, freshly poured conc. break-wall'20 incs stairs to beach. Positioned proudly on 0.14ac elevated lot is beautifully renovated year round cottage introducing 856sf of beachie themed living area + north side lot (separate PIN#) incs 12x20 metal clad garage ftrs conc. floor, 6x8 multi-purpose bunkie/building w/retractable loft - both offer solar lighting + conc. double parking pad. Step inside this “Erie Treasure” & experience it’s “Karibbean Karma” showcasing modern kitchen sporting ample cabinetry, tile backsplash, live-edge wood breakfast bar, SS appliances & dinette - continues to living room boasting p/g "Napoleon" fireplace & sliding door deck WO - segues to lake facing sun-room completed w/3 bedrooms & stylish 4pc bath. Authentic Tiki hut/bar provides perfect place to relax or have a drink w/friends. Extras - ductless heat/cool system'22, standby generator/panel'24, roof'13, windows'18,kitchen/bath flooring'24, interior doors/hardware'24, spray foam insulated under-floor'22, cinder block foundation, holding tank, cistern, 100 hydro, fibre internet & majority of furnishing! 50 mins S/Hamilton - 15 mins W/Dunnville. Your Lake Escape Awaits! (id:56248)
Property Details
|
MLS® Number
|
H4196853 |
|
Property Type
|
Single Family |
|
EquipmentType
|
Propane Tank |
|
Features
|
Beach, Crushed Stone Driveway, Carpet Free, Country Residential |
|
ParkingSpaceTotal
|
2 |
|
RentalEquipmentType
|
Propane Tank |
|
StorageType
|
Holding Tank |
|
Structure
|
Shed |
|
ViewType
|
View |
|
WaterFrontType
|
Waterfront |
Building
|
BathroomTotal
|
1 |
|
BedroomsAboveGround
|
3 |
|
BedroomsTotal
|
3 |
|
ArchitecturalStyle
|
Bungalow |
|
BasementDevelopment
|
Unfinished |
|
BasementType
|
Crawl Space (unfinished) |
|
ConstructedDate
|
1955 |
|
ConstructionStyleAttachment
|
Detached |
|
ExteriorFinish
|
Vinyl Siding |
|
FireplaceFuel
|
Propane |
|
FireplacePresent
|
Yes |
|
FireplaceType
|
Other - See Remarks |
|
FoundationType
|
Block |
|
HeatingFuel
|
Electric, Propane |
|
HeatingType
|
Space Heater |
|
StoriesTotal
|
1 |
|
SizeExterior
|
856 Sqft |
|
SizeInterior
|
856 Sqft |
|
Type
|
House |
|
UtilityWater
|
Cistern |
Parking
Land
|
AccessType
|
Water Access |
|
Acreage
|
No |
|
Sewer
|
Holding Tank |
|
SizeFrontage
|
50 Ft |
|
SizeIrregular
|
0.14 Acre |
|
SizeTotalText
|
0.14 Acre|under 1/2 Acre |
|
SoilType
|
Clay |
Rooms
| Level |
Type |
Length |
Width |
Dimensions |
|
Ground Level |
Dinette |
|
|
8' 2'' x 10' 8'' |
|
Ground Level |
Kitchen |
|
|
8' 2'' x 10' 8'' |
|
Ground Level |
Living Room |
|
|
11' 1'' x 22' 7'' |
|
Ground Level |
Sunroom |
|
|
11' 1'' x 11' 6'' |
|
Ground Level |
4pc Bathroom |
|
|
6' 7'' x 5' 1'' |
|
Ground Level |
Bedroom |
|
|
11' 8'' x 6' 6'' |
|
Ground Level |
Bedroom |
|
|
12' '' x 9' 5'' |
|
Ground Level |
Bedroom |
|
|
12' 8'' x 9' 9'' |
https://www.realtor.ca/real-estate/27023881/2090-lakeshore-road-dunnville





















































