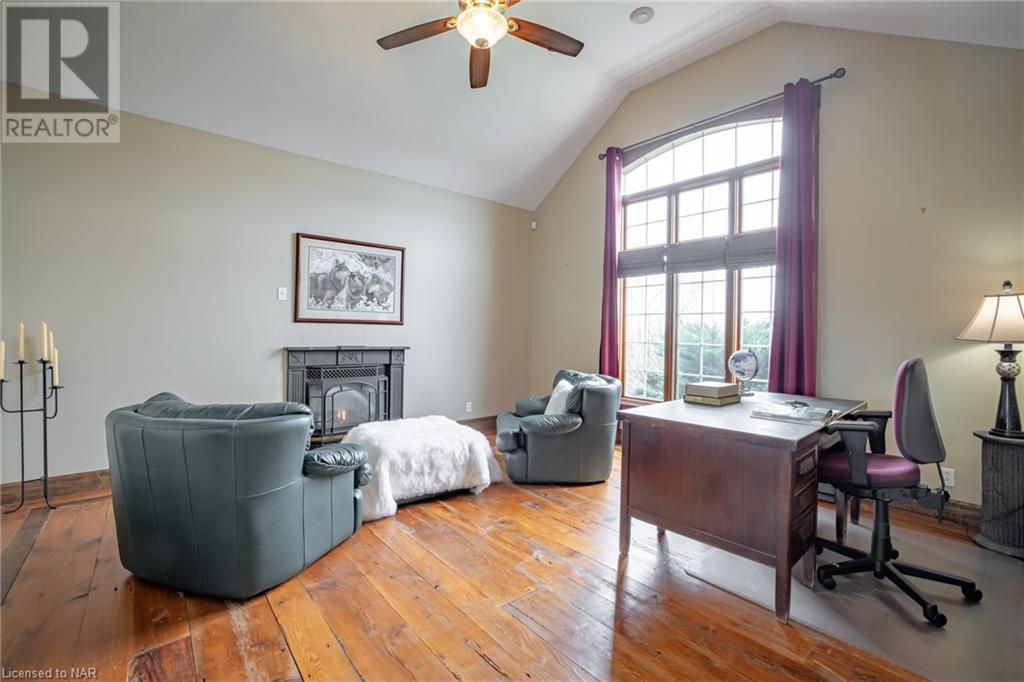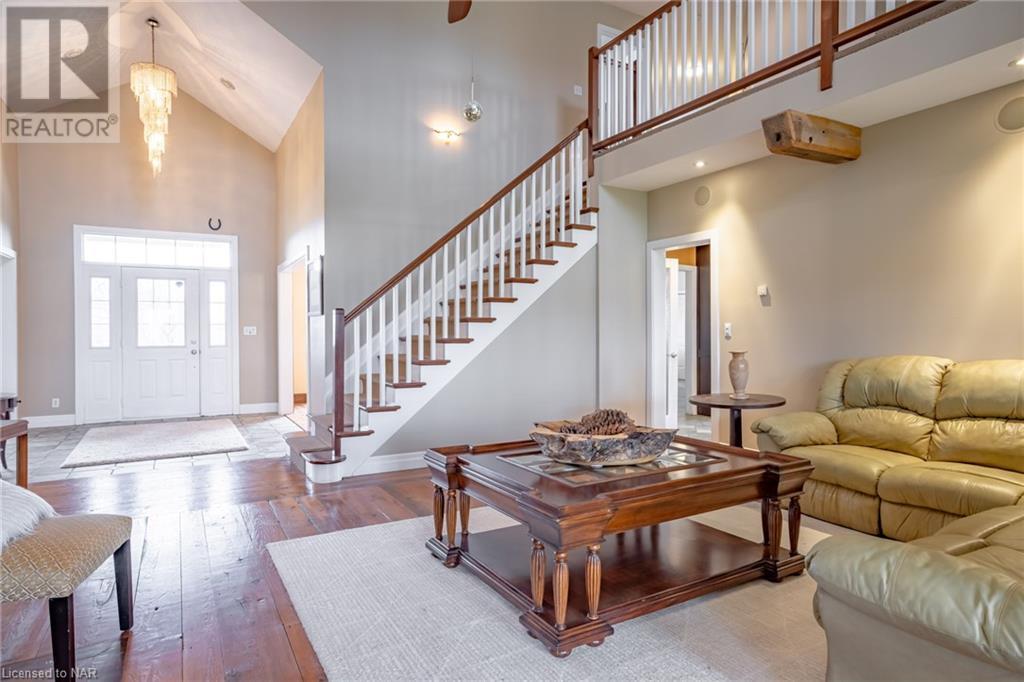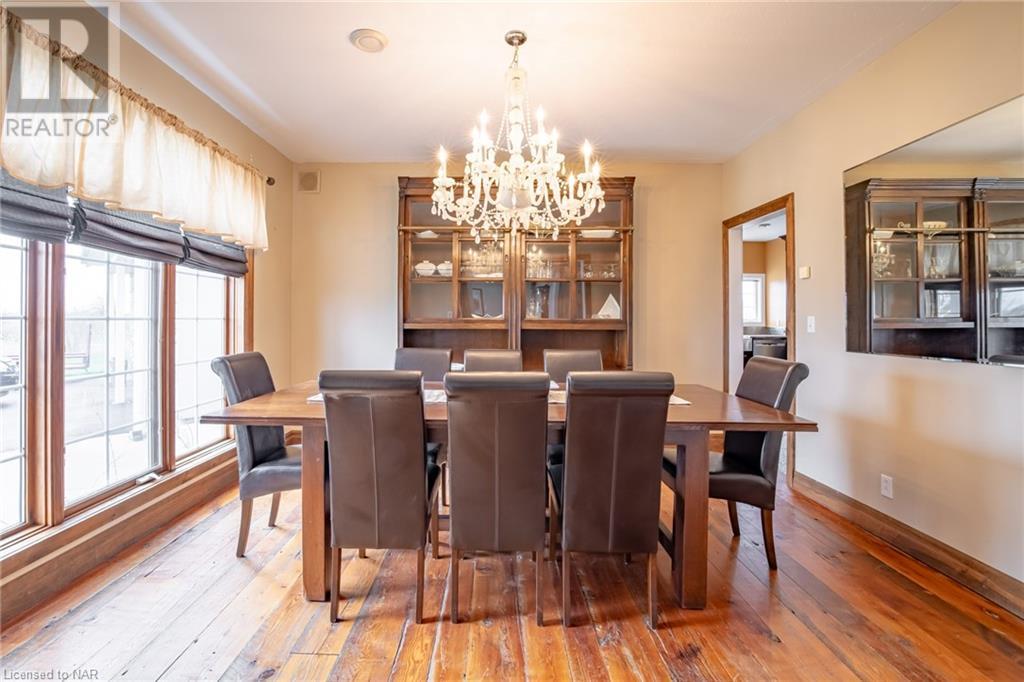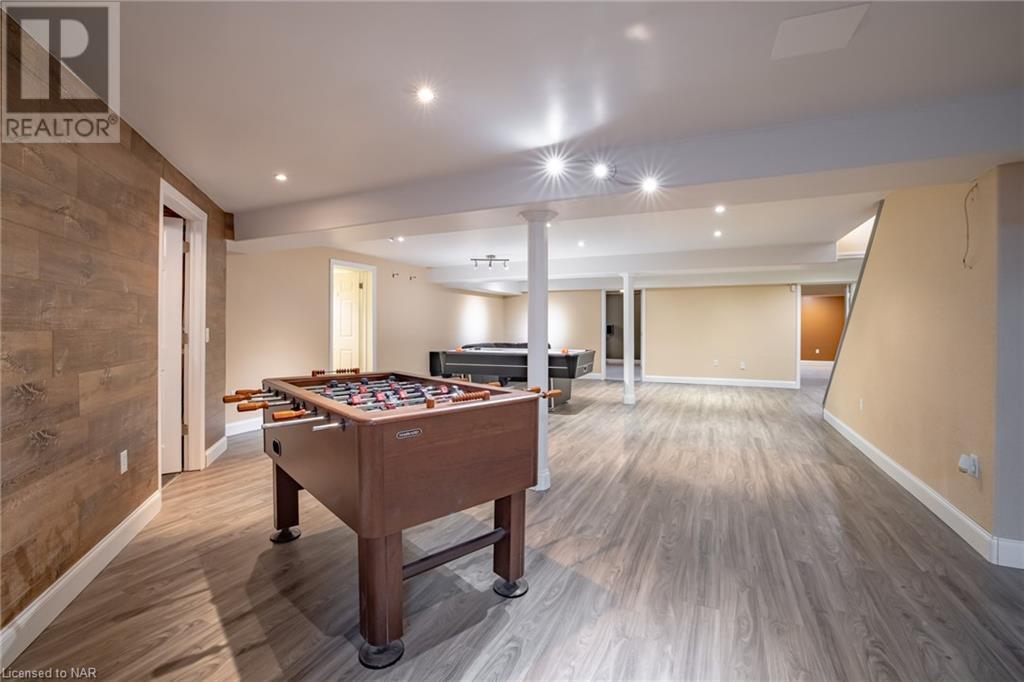7 Bedroom
4 Bathroom
7011 sqft
2 Level
Above Ground Pool
Central Air Conditioning
Radiant Heat
$1,349,999
Welcome to this impressive Country Estate. Secluded in a rural setting just minutes from Dining, shopping and Beaches in Pt. Colborne. Easy commute from the GTA and close to Niagara Fall.The grand entrance flows to the casual living area with a cosy stone wood fireplace and reclaimed heated wood floors. A walk about library loft above creates drama to this home. Walk out to a screened porch and over look the pool and hot tub. Enjoy a chefs inspired kitchen with massive granite island that is the heart of the kitchen and a breakfast nook. Upper loft games room. Main floor Master wing with a Spa like ensuite and walk in closet. Completely finished lower level finished that includes a Rec room, Media room, Guest room, office and bath with ample storage. Excelland value if you consider the replacement cost of just the square footage alone. Come take a peek! (id:56248)
Property Details
|
MLS® Number
|
40568704 |
|
Property Type
|
Single Family |
|
AmenitiesNearBy
|
Schools, Shopping |
|
CommunityFeatures
|
Quiet Area |
|
EquipmentType
|
Water Heater |
|
Features
|
Paved Driveway, Country Residential |
|
ParkingSpaceTotal
|
13 |
|
PoolType
|
Above Ground Pool |
|
RentalEquipmentType
|
Water Heater |
Building
|
BathroomTotal
|
4 |
|
BedroomsAboveGround
|
3 |
|
BedroomsBelowGround
|
4 |
|
BedroomsTotal
|
7 |
|
Appliances
|
Central Vacuum, Dishwasher, Dryer, Oven - Built-in, Refrigerator, Washer, Range - Gas, Gas Stove(s), Hood Fan, Window Coverings, Wine Fridge, Garage Door Opener, Hot Tub |
|
ArchitecturalStyle
|
2 Level |
|
BasementDevelopment
|
Finished |
|
BasementType
|
Full (finished) |
|
ConstructionStyleAttachment
|
Detached |
|
CoolingType
|
Central Air Conditioning |
|
ExteriorFinish
|
Brick, Stone |
|
Fixture
|
Ceiling Fans |
|
HalfBathTotal
|
1 |
|
HeatingType
|
Radiant Heat |
|
StoriesTotal
|
2 |
|
SizeInterior
|
7011 Sqft |
|
Type
|
House |
|
UtilityWater
|
Cistern, Well |
Parking
Land
|
Acreage
|
No |
|
LandAmenities
|
Schools, Shopping |
|
Sewer
|
Septic System |
|
SizeDepth
|
300 Ft |
|
SizeFrontage
|
200 Ft |
|
SizeTotalText
|
1/2 - 1.99 Acres |
|
ZoningDescription
|
A2 |
Rooms
| Level |
Type |
Length |
Width |
Dimensions |
|
Second Level |
Bedroom |
|
|
13'8'' x 13'6'' |
|
Second Level |
Bedroom |
|
|
19'1'' x 13'5'' |
|
Second Level |
Games Room |
|
|
23'0'' x 15'0'' |
|
Basement |
Bedroom |
|
|
14'0'' x 16'5'' |
|
Basement |
Bedroom |
|
|
20'6'' x 14'11'' |
|
Basement |
Bedroom |
|
|
20'11'' x 16'4'' |
|
Basement |
Bedroom |
|
|
18'10'' x 14'2'' |
|
Basement |
Recreation Room |
|
|
20'0'' x 34'3'' |
|
Main Level |
3pc Bathroom |
|
|
Measurements not available |
|
Main Level |
2pc Bathroom |
|
|
Measurements not available |
|
Main Level |
4pc Bathroom |
|
|
Measurements not available |
|
Main Level |
4pc Bathroom |
|
|
Measurements not available |
|
Main Level |
Office |
|
|
12'0'' x 11'0'' |
|
Main Level |
Laundry Room |
|
|
12'8'' x 12'2'' |
|
Main Level |
Living Room/dining Room |
|
|
15'10'' x 14'10'' |
|
Main Level |
Family Room |
|
|
20'6'' x 20'0'' |
|
Main Level |
Kitchen |
|
|
24'0'' x 169'0'' |
|
Main Level |
Primary Bedroom |
|
|
23'9'' x 14'1'' |
https://www.realtor.ca/real-estate/26752568/20816-graybiel-road-wainfleet














































