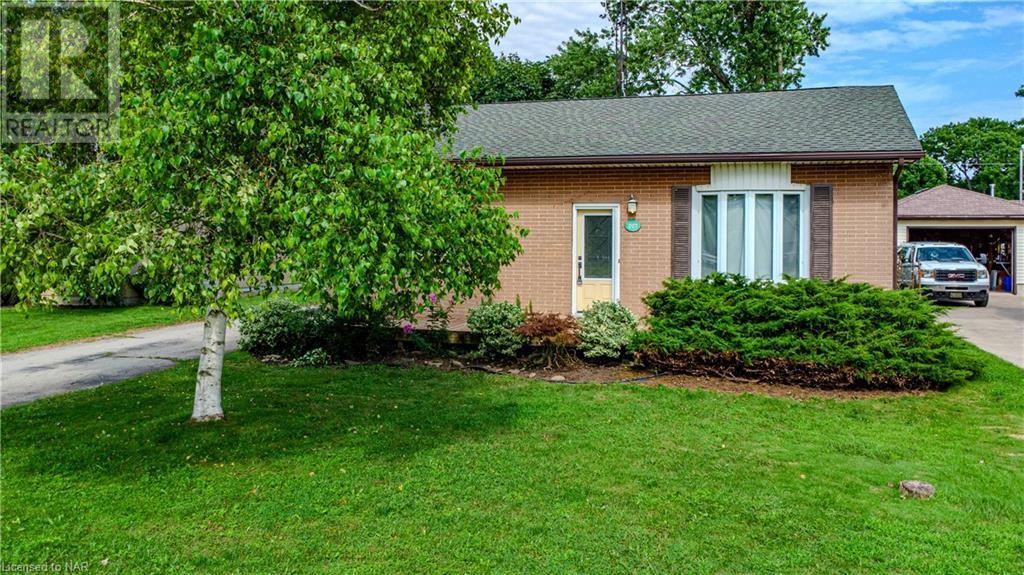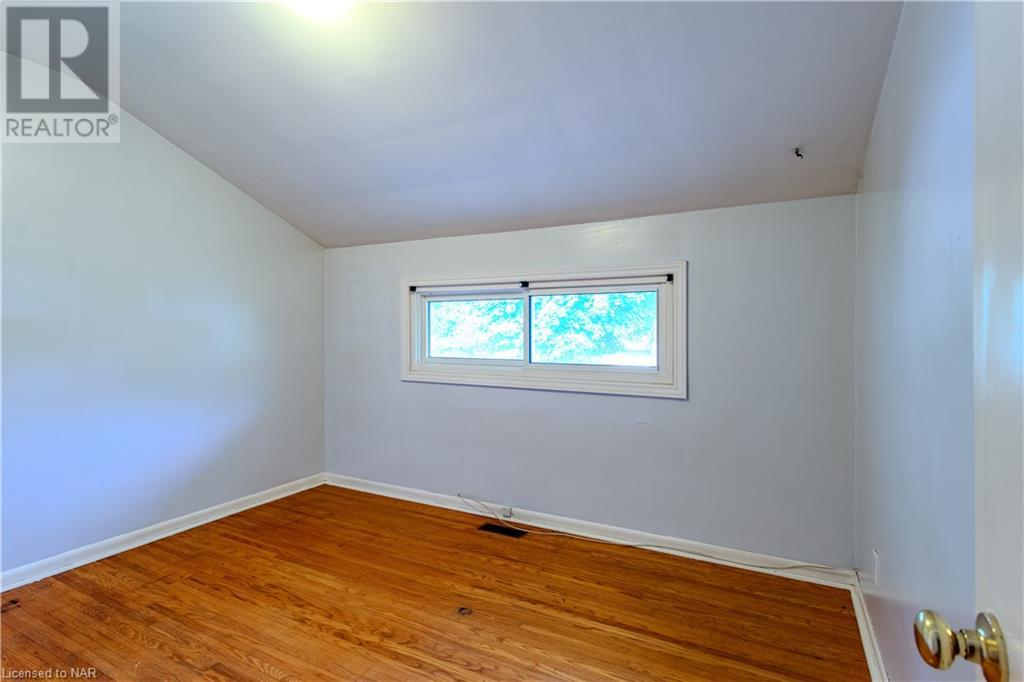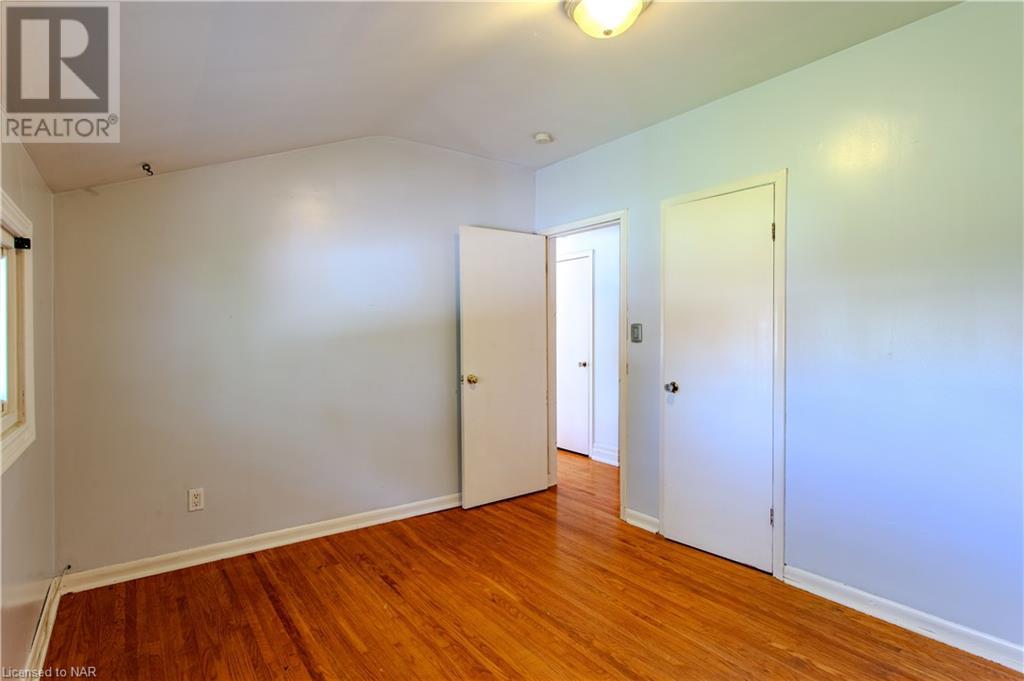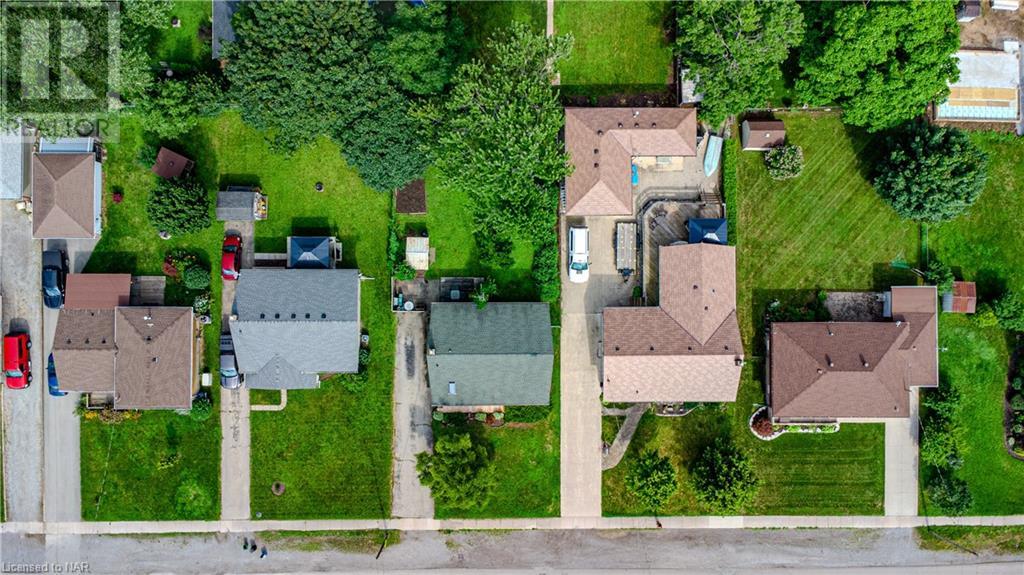3 Bedroom
1 Bathroom
1295 sqft
Central Air Conditioning
Forced Air
$499,900
Welcome to 207 Hampton Avenue, a charming and beautifully maintained brick backsplit home offering almost 1300 square feet of finished living space. Situated in a desirable location in Port Colborne, this home is perfect for first-time buyers or families looking to be close to St. Patrick's Catholic Elementary School, just a 2-minute walk away. The generous eat-in kitchen features a 12-foot vaulted ceiling with a skylight, flooding the space with natural light. The glass tile backsplash and composite sink add a modern touch. The large living room, with its bay window and vaulted ceiling, creates an airy and open atmosphere perfect for entertaining or relaxing. With three well-appointed bedrooms, there's plenty of space for everyone in the family to have their own private retreat. The 238 square foot rec room in the lower level is a standout feature, with large windows that fill the space with light, making it an ideal spot for a playroom, home office, or additional living area. The 68-foot deep backyard, complete with two sheds, provides ample storage and outdoor space for gardening and outdoors enjoyment. Don't miss the opportunity to make this lovely house your new home. Contact us today to schedule a viewing and experience all that 207 Hampton Avenue has to offer! (id:56248)
Property Details
|
MLS® Number
|
40624923 |
|
Property Type
|
Single Family |
|
AmenitiesNearBy
|
Marina, Park, Place Of Worship, Playground, Schools, Shopping |
|
CommunityFeatures
|
Quiet Area |
|
EquipmentType
|
Water Heater |
|
Features
|
Skylight |
|
ParkingSpaceTotal
|
3 |
|
RentalEquipmentType
|
Water Heater |
Building
|
BathroomTotal
|
1 |
|
BedroomsAboveGround
|
3 |
|
BedroomsTotal
|
3 |
|
Appliances
|
Dryer, Freezer, Refrigerator, Washer, Microwave Built-in, Gas Stove(s), Window Coverings |
|
BasementDevelopment
|
Partially Finished |
|
BasementType
|
Full (partially Finished) |
|
ConstructionStyleAttachment
|
Detached |
|
CoolingType
|
Central Air Conditioning |
|
ExteriorFinish
|
Brick |
|
FoundationType
|
Block |
|
HeatingFuel
|
Natural Gas |
|
HeatingType
|
Forced Air |
|
SizeInterior
|
1295 Sqft |
|
Type
|
House |
|
UtilityWater
|
Municipal Water |
Land
|
Acreage
|
No |
|
LandAmenities
|
Marina, Park, Place Of Worship, Playground, Schools, Shopping |
|
Sewer
|
Municipal Sewage System |
|
SizeDepth
|
135 Ft |
|
SizeFrontage
|
57 Ft |
|
SizeTotalText
|
Under 1/2 Acre |
|
ZoningDescription
|
R1 |
Rooms
| Level |
Type |
Length |
Width |
Dimensions |
|
Second Level |
4pc Bathroom |
|
|
Measurements not available |
|
Second Level |
Bedroom |
|
|
11'7'' x 9'7'' |
|
Second Level |
Bedroom |
|
|
8'4'' x 9'7'' |
|
Second Level |
Primary Bedroom |
|
|
13'0'' x 10'1'' |
|
Basement |
Storage |
|
|
33'1'' x 9'6'' |
|
Basement |
Laundry Room |
|
|
11'5'' x 10'0'' |
|
Basement |
Recreation Room |
|
|
12'7'' x 20'11'' |
|
Main Level |
Living Room |
|
|
17'7'' x 12'11'' |
|
Main Level |
Eat In Kitchen |
|
|
9'8'' x 11'9'' |
https://www.realtor.ca/real-estate/27216865/207-hampton-avenue-port-colborne










































